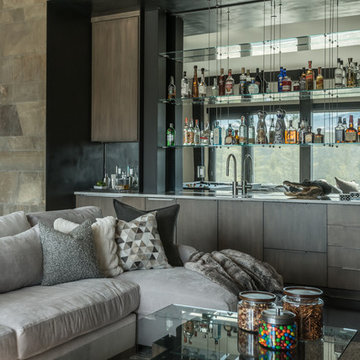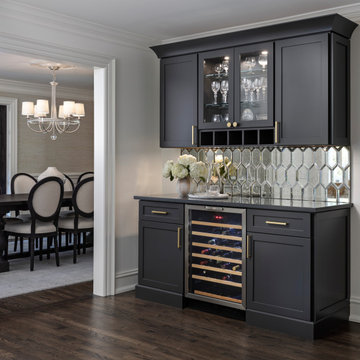Hemmabar, med ljust trägolv och mörkt trägolv
Sortera efter:
Budget
Sortera efter:Populärt i dag
1 - 20 av 9 248 foton
Artikel 1 av 3

Bild på en mellanstor vintage linjär hemmabar, med luckor med profilerade fronter, blå skåp, träbänkskiva, stänkskydd i trä och mörkt trägolv

DENISE DAVIES
Inspiration för en mellanstor funkis grå linjär grått hemmabar med vask, med släta luckor, skåp i mellenmörkt trä, bänkskiva i täljsten, grått stänkskydd, ljust trägolv, en undermonterad diskho och beiget golv
Inspiration för en mellanstor funkis grå linjär grått hemmabar med vask, med släta luckor, skåp i mellenmörkt trä, bänkskiva i täljsten, grått stänkskydd, ljust trägolv, en undermonterad diskho och beiget golv

Inredning av en mellanstor vita parallell vitt hemmabar, med luckor med infälld panel, vita skåp, bänkskiva i kvarts, grått stänkskydd, stänkskydd i glaskakel, mörkt trägolv och brunt golv

Alyssa Lee Photography
Bild på en vintage grå linjär grått hemmabar, med vita skåp, stänkskydd i keramik, luckor med infälld panel, grönt stänkskydd, ljust trägolv och beiget golv
Bild på en vintage grå linjär grått hemmabar, med vita skåp, stänkskydd i keramik, luckor med infälld panel, grönt stänkskydd, ljust trägolv och beiget golv

Interior design by Tineke Triggs of Artistic Designs for Living. Photography by Laura Hull.
Inspiration för en stor vintage bruna parallell brunt hemmabar med vask, med en nedsänkt diskho, blå skåp, träbänkskiva, luckor med glaspanel, blått stänkskydd, stänkskydd i trä, mörkt trägolv och brunt golv
Inspiration för en stor vintage bruna parallell brunt hemmabar med vask, med en nedsänkt diskho, blå skåp, träbänkskiva, luckor med glaspanel, blått stänkskydd, stänkskydd i trä, mörkt trägolv och brunt golv

Exempel på en liten klassisk linjär hemmabar, med vita skåp, bänkskiva i kvartsit, mörkt trägolv och skåp i shakerstil

Devon Banks - Photographer
Inspiration för en rustik linjär hemmabar med vask, med skåp i shakerstil, skåp i mörkt trä och mörkt trägolv
Inspiration för en rustik linjär hemmabar med vask, med skåp i shakerstil, skåp i mörkt trä och mörkt trägolv

A modern rustic black and white kitchen on Lake Superior in northern Minnesota. Complete with a French Le CornuFe cooking range & Sub-Zero refrigeration and wine storage units. The sink is made by Galley and the decorative hardware and faucet by Waterworks.
photo credit: Alyssa Lee

Cynthia Lynn
Idéer för att renovera en stor vintage vita linjär vitt hemmabar med vask, med luckor med glaspanel, blå skåp, bänkskiva i kvarts, mörkt trägolv och brunt golv
Idéer för att renovera en stor vintage vita linjär vitt hemmabar med vask, med luckor med glaspanel, blå skåp, bänkskiva i kvarts, mörkt trägolv och brunt golv

Turned an empty, unused formal living room into a hip bourbon bar and library lounge for a couple who relocated to DFW from Louisville, KY. They wanted a place they could entertain friends or just hang out and relax with a cocktail or a good book. We added the wet bar and library shelves, and kept things modern and warm, with a wink to the prohibition era. The formerly deserted room is now their favorite spot.
Photos by Michael Hunter Photography

This client wanted to have their kitchen as their centerpiece for their house. As such, I designed this kitchen to have a dark walnut natural wood finish with timeless white kitchen island combined with metal appliances.
The entire home boasts an open, minimalistic, elegant, classy, and functional design, with the living room showcasing a unique vein cut silver travertine stone showcased on the fireplace. Warm colors were used throughout in order to make the home inviting in a family-friendly setting.
Project designed by Denver, Colorado interior designer Margarita Bravo. She serves Denver as well as surrounding areas such as Cherry Hills Village, Englewood, Greenwood Village, and Bow Mar.
For more about MARGARITA BRAVO, click here: https://www.margaritabravo.com/
To learn more about this project, click here: https://www.margaritabravo.com/portfolio/observatory-park/

Inspiration för mellanstora klassiska linjära vitt hemmabarer med vask, med skåp i shakerstil, skåp i ljust trä, marmorbänkskiva, vitt stänkskydd, stänkskydd i tunnelbanekakel och ljust trägolv

Lower rec room and bar.
Photographer: Audrey Hall
Exempel på en modern linjär hemmabar med vask, med släta luckor, skåp i mörkt trä, spegel som stänkskydd och mörkt trägolv
Exempel på en modern linjär hemmabar med vask, med släta luckor, skåp i mörkt trä, spegel som stänkskydd och mörkt trägolv

Custom wet bar
Foto på en stor vintage parallell hemmabar med stolar, med öppna hyllor, blå skåp, granitbänkskiva, mörkt trägolv och brunt golv
Foto på en stor vintage parallell hemmabar med stolar, med öppna hyllor, blå skåp, granitbänkskiva, mörkt trägolv och brunt golv

The 100-year old home’s kitchen was old and just didn’t function well. A peninsula in the middle of the main part of the kitchen blocked the path from the back door. This forced the homeowners to mostly use an odd, U-shaped corner of the kitchen.
Design objectives:
-Add an island
-Wow-factor design
-Incorporate arts and crafts with a touch of Mid-century modern style
-Allow for a better work triangle when cooking
-Create a seamless path coming into the home from the backdoor
-Make all the countertops in the space 36” high (the old kitchen had different base cabinet heights)
Design challenges to be solved:
-Island design
-Where to place the sink and dishwasher
-The family’s main entrance into the home is a back door located within the kitchen space. Samantha needed to find a way to make an unobstructed path through the kitchen to the outside
-A large eating area connected to the kitchen felt slightly misplaced – Samantha wanted to bring the kitchen and materials more into this area
-The client does not like appliance garages/cabinets to the counter. The more countertop space, the better!
Design solutions:
-Adding the right island made all the difference! Now the family has a couple of seats within the kitchen space. -Multiple walkways facilitate traffic flow.
-Multiple pantry cabinets (both shallow and deep) are placed throughout the space. A couple of pantry cabinets were even added to the back door wall and wrap around into the breakfast nook to give the kitchen a feel of extending into the adjoining eating area.
-Upper wall cabinets with clear glass offer extra lighting and the opportunity for the client to display her beautiful vases and plates. They add and an airy feel to the space.
-The kitchen had two large existing windows that were ideal for a sink placement. The window closest to the back door made the most sense due to the fact that the other window was in the corner. Now that the sink had a place, we needed to worry about the dishwasher. Samantha didn’t want the dishwasher to be in the way of people coming in the back door – it’s now in the island right across from the sink.
-The homeowners love Motawi Tile. Some fantastic pieces are placed within the backsplash throughout the kitchen. -Larger tiles with borders make for nice accent pieces over the rangetop and by the bar/beverage area.
-The adjacent area for eating is a gorgeous nook with massive windows. We added a built-in furniture-style banquette with additional lower storage cabinets in the same finish. It’s a great way to connect and blend the two areas into what now feels like one big space!

Exempel på en mellanstor maritim vita linjär vitt hemmabar med vask, med en undermonterad diskho, skåp i shakerstil, blå skåp, bänkskiva i kvarts, grått stänkskydd, stänkskydd i porslinskakel, ljust trägolv och brunt golv

Dining Room custom buffet cabinets and dry bar area with mirrored tile backsplash, black cabinets and black quartz countertops.
Idéer för att renovera en liten vintage hemmabar, med mörkt trägolv och brunt golv
Idéer för att renovera en liten vintage hemmabar, med mörkt trägolv och brunt golv

Klassisk inredning av en liten vita linjär vitt hemmabar, med skåp i shakerstil, blå skåp, blått stänkskydd, stänkskydd i tunnelbanekakel, mörkt trägolv och brunt golv

Idéer för en klassisk bruna linjär hemmabar, med luckor med infälld panel, grå skåp, träbänkskiva, stänkskydd i trä och mörkt trägolv

Inredning av en klassisk vita linjär vitt hemmabar, med skåp i shakerstil, skåp i ljust trä, marmorbänkskiva, vitt stänkskydd, stänkskydd i tunnelbanekakel, ljust trägolv och beiget golv
Hemmabar, med ljust trägolv och mörkt trägolv
1