Hemmabar, med orange skåp och skåp i ljust trä
Sortera efter:
Budget
Sortera efter:Populärt i dag
1 - 20 av 1 465 foton
Artikel 1 av 3

Inspiration för en rustik svarta l-formad svart hemmabar med vask, med en undermonterad diskho, brunt golv, skåp i ljust trä och mellanmörkt trägolv
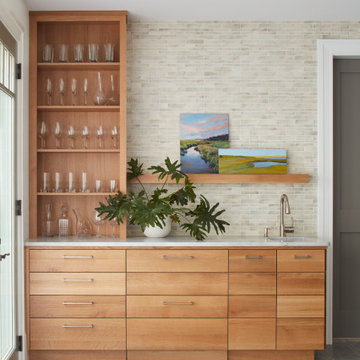
This expansive kitchen space features a cooking area with island, a breakfast nook, a sitting area, and a lounge area overlooking the lake, creating an integrated work/play/dine gathering space for a large family. The homeowner wanted to keep the space fairly neutral and efficient as well as reflect the lakeside location, without being overly nautical. White oak and quartzite bar repeats the materials used on the expansive kitchen island in the cooking area of this room. A built-in end panel conceals Sub-zero fridge and freezer drawers.
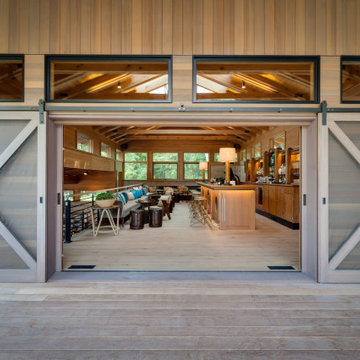
The owners requested a Private Resort that catered to their love for entertaining friends and family, a place where 2 people would feel just as comfortable as 42. Located on the western edge of a Wisconsin lake, the site provides a range of natural ecosystems from forest to prairie to water, allowing the building to have a more complex relationship with the lake - not merely creating large unencumbered views in that direction. The gently sloping site to the lake is atypical in many ways to most lakeside lots - as its main trajectory is not directly to the lake views - allowing for focus to be pushed in other directions such as a courtyard and into a nearby forest.
The biggest challenge was accommodating the large scale gathering spaces, while not overwhelming the natural setting with a single massive structure. Our solution was found in breaking down the scale of the project into digestible pieces and organizing them in a Camp-like collection of elements:
- Main Lodge: Providing the proper entry to the Camp and a Mess Hall
- Bunk House: A communal sleeping area and social space.
- Party Barn: An entertainment facility that opens directly on to a swimming pool & outdoor room.
- Guest Cottages: A series of smaller guest quarters.
- Private Quarters: The owners private space that directly links to the Main Lodge.
These elements are joined by a series green roof connectors, that merge with the landscape and allow the out buildings to retain their own identity. This Camp feel was further magnified through the materiality - specifically the use of Doug Fir, creating a modern Northwoods setting that is warm and inviting. The use of local limestone and poured concrete walls ground the buildings to the sloping site and serve as a cradle for the wood volumes that rest gently on them. The connections between these materials provided an opportunity to add a delicate reading to the spaces and re-enforce the camp aesthetic.
The oscillation between large communal spaces and private, intimate zones is explored on the interior and in the outdoor rooms. From the large courtyard to the private balcony - accommodating a variety of opportunities to engage the landscape was at the heart of the concept.
Overview
Chenequa, WI
Size
Total Finished Area: 9,543 sf
Completion Date
May 2013
Services
Architecture, Landscape Architecture, Interior Design
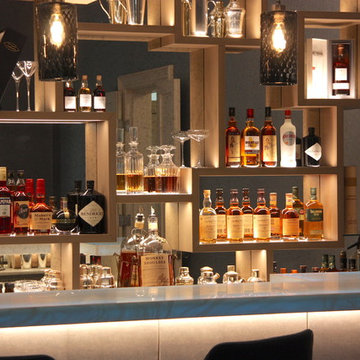
All shelves are made with invisible fixing.
Massive mirror at the back is cut to eliminate any visible joints.
All shelves supplied with led lights to lit up things displayed on shelves

The hardwood floors are a custom 3/4" x 10" Select White Oak plank with a hand wirebrush and custom stain & finish created by Gaetano Hardwood Floors, Inc.
Home Builder: Patterson Custom Homes
Ryan Garvin Photography

Interior Designer: Simons Design Studio
Builder: Magleby Construction
Photography: Alan Blakely Photography
Idéer för att renovera en stor funkis svarta linjär svart hemmabar med vask, med en undermonterad diskho, släta luckor, skåp i ljust trä, bänkskiva i kvarts, brunt stänkskydd, stänkskydd i trä, heltäckningsmatta och grått golv
Idéer för att renovera en stor funkis svarta linjär svart hemmabar med vask, med en undermonterad diskho, släta luckor, skåp i ljust trä, bänkskiva i kvarts, brunt stänkskydd, stänkskydd i trä, heltäckningsmatta och grått golv
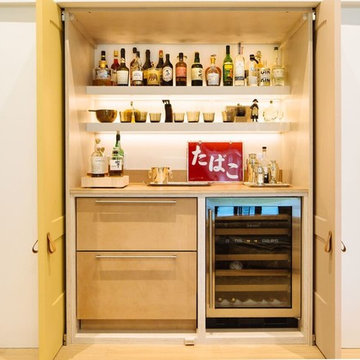
Inspiration för små moderna linjära hemmabarer med vask, med släta luckor, skåp i ljust trä, träbänkskiva och ljust trägolv

Idéer för en liten klassisk hemmabar med vask, med en undermonterad diskho, luckor med profilerade fronter, skåp i ljust trä, marmorbänkskiva, vitt stänkskydd, stänkskydd i sten och mörkt trägolv
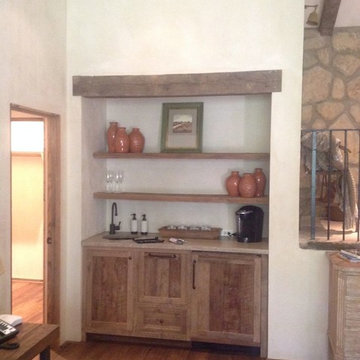
Idéer för en liten medelhavsstil linjär hemmabar med vask, med en undermonterad diskho, luckor med infälld panel, skåp i ljust trä, bänkskiva i koppar, vitt stänkskydd och mellanmörkt trägolv
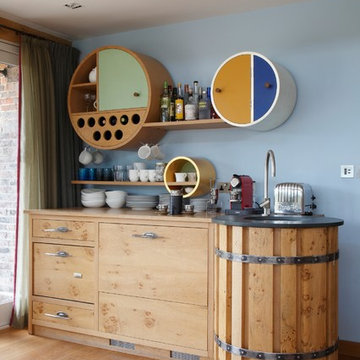
“The idea of the “three sisters” tea station was inspired by Chekhov’s famous play!” quips furniture designer Johnny Grey “For sisters read three cupboards seeking to find an identity in a modern world - but interpreted here as the difficulty of find space of all the storage needed – tea, coffee or a glass for an alcoholic beverage!”
Below the cupboards is a hot and cold water dispenser, drinks fridge and work surface which provides space for serving anyone visiting for a sociable drink.
Grey has cleverly mixed traditions in this piece. The rough oak barrel which houses a sink, and waste bin on the back of the door is reminiscent of an old wine barrel. It is made of solid English pippy oak with artisan metal bands commissioned from Paul Jobst.
The “three sisters” cupboards echo a refined Chinese tea house. They are made from laminated oak bent round formers in three diameters, in gold leaf and hand painted finishes. LED lights are imbedded in the back for night time illumination. This reinforces the circular shape and adds an interesting shadow line.
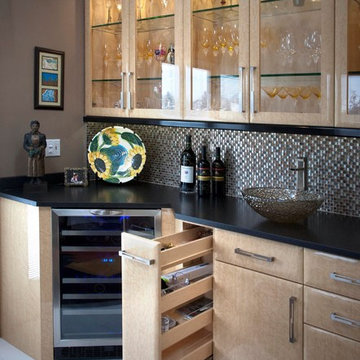
Idéer för mellanstora vintage l-formade hemmabarer med vask, med luckor med glaspanel, skåp i ljust trä, bänkskiva i koppar, flerfärgad stänkskydd, stänkskydd i mosaik och klinkergolv i keramik

Attention to detail is beyond any other for the exquisite home bar.
Idéer för mycket stora vintage u-formade svart hemmabarer med vask, med en nedsänkt diskho, luckor med glaspanel, skåp i ljust trä, bänkskiva i kvartsit, klinkergolv i porslin och vitt golv
Idéer för mycket stora vintage u-formade svart hemmabarer med vask, med en nedsänkt diskho, luckor med glaspanel, skåp i ljust trä, bänkskiva i kvartsit, klinkergolv i porslin och vitt golv

Inredning av en klassisk vita linjär vitt hemmabar, med skåp i shakerstil, skåp i ljust trä, marmorbänkskiva, vitt stänkskydd, stänkskydd i tunnelbanekakel, ljust trägolv och beiget golv

Idéer för en liten modern grå hemmabar med stolar, med öppna hyllor, skåp i ljust trä, bänkskiva i betong, tegelgolv, grått golv och en nedsänkt diskho
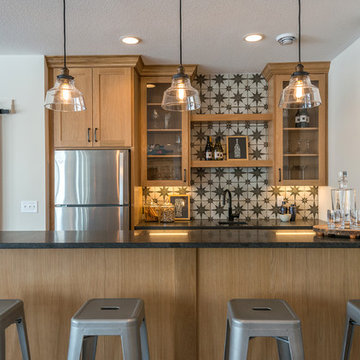
Inredning av en klassisk svarta svart hemmabar med stolar, med luckor med glaspanel, skåp i ljust trä och flerfärgad stänkskydd

This cozy coffee bar is nestled in a beautiful drywall arched nook creating a quaint moment to be enjoyed every morning. The custom white oak cabinets are faced with reeded millwork for that fine detail that makes the bar feel elevated and special. Beautiful marble with a mitered edge pairs nicely with the white oak natural finish. The new faucet from Kohler and Studio McGee was used for the bar sink faucet. This light bright feel is perfect to set that morning scene.
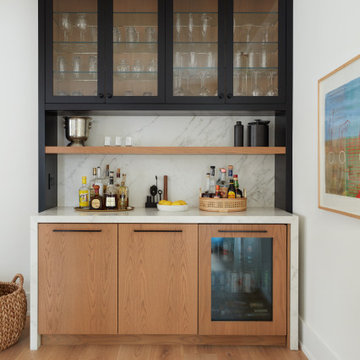
An upstairs beverage bar with exquisite stained white oak and sleek black uppers adorned with glass panels and shelving. The mesmerizing vertical grain pattern of the white oak evokes natural beauty, while the panelled beverage fridge and enchanting waterfall countertop ends create an irresistible allure.
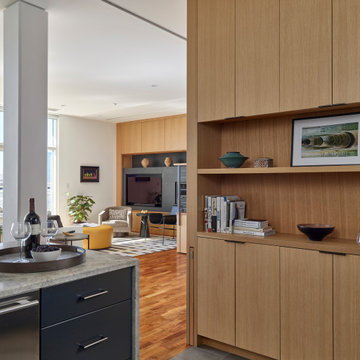
Kitchen bar cabinetry with pull-out dog gate. Photo: Jeffrey Totaro.
Exempel på en liten modern linjär hemmabar, med släta luckor, skåp i ljust trä, träbänkskiva, stänkskydd i trä, klinkergolv i porslin och grått golv
Exempel på en liten modern linjär hemmabar, med släta luckor, skåp i ljust trä, träbänkskiva, stänkskydd i trä, klinkergolv i porslin och grått golv
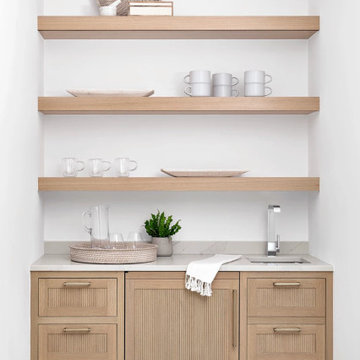
Foto på en maritim grå linjär hemmabar med vask, med en undermonterad diskho, skåp i shakerstil, skåp i ljust trä, ljust trägolv och beiget golv

Idéer för små medelhavsstil flerfärgat hemmabarer med vask, med en nedsänkt diskho, skåp i ljust trä, marmorbänkskiva, flerfärgad stänkskydd och stänkskydd i marmor
Hemmabar, med orange skåp och skåp i ljust trä
1