Hemmabar, med vitt stänkskydd och stänkskydd i cementkakel
Sortera efter:
Budget
Sortera efter:Populärt i dag
1 - 20 av 24 foton
Artikel 1 av 3

S. Wolf Photography
Lakeshore Living Magazine
Inspiration för en mellanstor lantlig vita parallell vitt hemmabar med vask, med en undermonterad diskho, släta luckor, grå skåp, bänkskiva i kvarts, vitt stänkskydd, stänkskydd i cementkakel, mörkt trägolv och brunt golv
Inspiration för en mellanstor lantlig vita parallell vitt hemmabar med vask, med en undermonterad diskho, släta luckor, grå skåp, bänkskiva i kvarts, vitt stänkskydd, stänkskydd i cementkakel, mörkt trägolv och brunt golv

This multi-purpose space serves as the Entry from the Garage (primary access for homeowners), Mudroom, and Butler's Pantry. The full-height cabinet provides additional needed storage, as well as broom-closet and pantry space. The gorgeous blue cabinets are paired with the large slate-colored tile on the floor. The countertop is continuous through to the kitchen, through the grocery pass-through to the kitchen counter on the other side of the wall. A coat closed is included, as well.
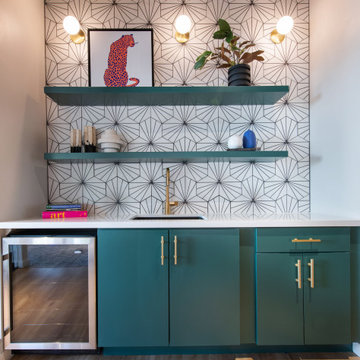
Dimensional gold tile with dark cabinetry and a concrete-eque countertop.
Inredning av en modern grå grått hemmabar med vask, med en undermonterad diskho, släta luckor, gröna skåp, bänkskiva i kvarts, vitt stänkskydd, stänkskydd i cementkakel, vinylgolv och brunt golv
Inredning av en modern grå grått hemmabar med vask, med en undermonterad diskho, släta luckor, gröna skåp, bänkskiva i kvarts, vitt stänkskydd, stänkskydd i cementkakel, vinylgolv och brunt golv
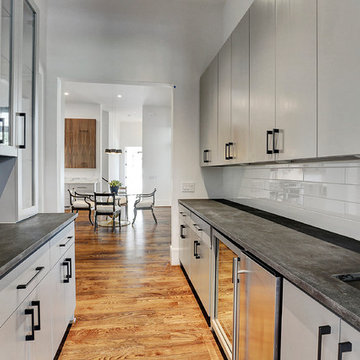
Exempel på en mellanstor modern svarta parallell svart hemmabar med vask, med en undermonterad diskho, släta luckor, grå skåp, marmorbänkskiva, vitt stänkskydd, stänkskydd i cementkakel, mellanmörkt trägolv och brunt golv

Our Austin studio decided to go bold with this project by ensuring that each space had a unique identity in the Mid-Century Modern style bathroom, butler's pantry, and mudroom. We covered the bathroom walls and flooring with stylish beige and yellow tile that was cleverly installed to look like two different patterns. The mint cabinet and pink vanity reflect the mid-century color palette. The stylish knobs and fittings add an extra splash of fun to the bathroom.
The butler's pantry is located right behind the kitchen and serves multiple functions like storage, a study area, and a bar. We went with a moody blue color for the cabinets and included a raw wood open shelf to give depth and warmth to the space. We went with some gorgeous artistic tiles that create a bold, intriguing look in the space.
In the mudroom, we used siding materials to create a shiplap effect to create warmth and texture – a homage to the classic Mid-Century Modern design. We used the same blue from the butler's pantry to create a cohesive effect. The large mint cabinets add a lighter touch to the space.
---
Project designed by the Atomic Ranch featured modern designers at Breathe Design Studio. From their Austin design studio, they serve an eclectic and accomplished nationwide clientele including in Palm Springs, LA, and the San Francisco Bay Area.
For more about Breathe Design Studio, see here: https://www.breathedesignstudio.com/
To learn more about this project, see here: https://www.breathedesignstudio.com/atomic-ranch
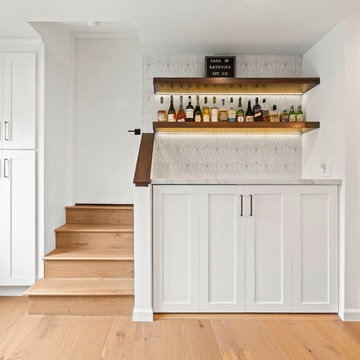
The bar area also doubles as a laundry area, with matching quartz countertops, Starburst concrete tile backsplash and custom walnut shelves matching the stairs handrail, with led lights under each shelve.
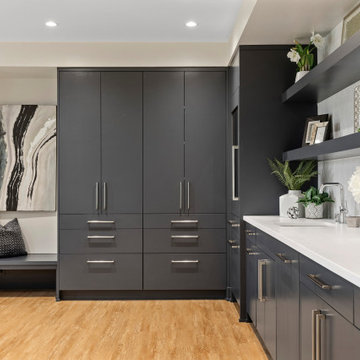
Idéer för att renovera en stor funkis vita l-formad vitt hemmabar med vask, med en undermonterad diskho, släta luckor, grå skåp, bänkskiva i kvarts, vitt stänkskydd, stänkskydd i cementkakel, ljust trägolv och brunt golv
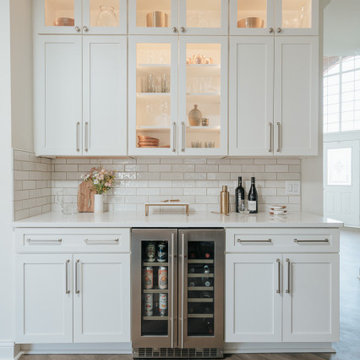
Inspiration för mellanstora moderna l-formade vitt hemmabarer, med skåp i shakerstil, vita skåp, bänkskiva i kvarts, vitt stänkskydd, stänkskydd i cementkakel, ljust trägolv och grått golv
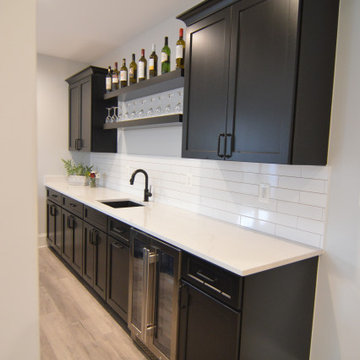
Lower level bar features custom cabinetry in Ebony with loads of storage space, floating shelves, under counter beverage center, undermount sink, front bar & back bar with seating space for 5+ people.
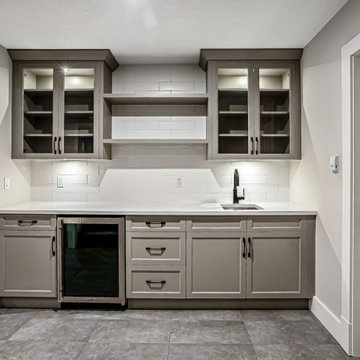
Idéer för vintage linjära vitt hemmabarer med vask, med skåp i shakerstil, grå skåp, bänkskiva i kvarts, vitt stänkskydd, stänkskydd i cementkakel, klinkergolv i keramik och grått golv
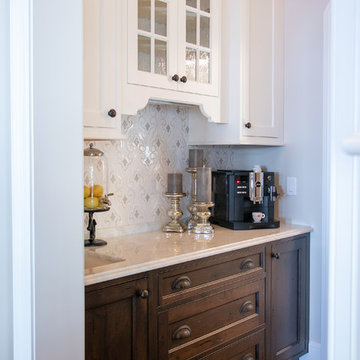
Shanna Wolf
Idéer för att renovera en liten vintage vita parallell vitt hemmabar med vask, med en undermonterad diskho, luckor med profilerade fronter, vita skåp, marmorbänkskiva, vitt stänkskydd, stänkskydd i cementkakel, mellanmörkt trägolv och brunt golv
Idéer för att renovera en liten vintage vita parallell vitt hemmabar med vask, med en undermonterad diskho, luckor med profilerade fronter, vita skåp, marmorbänkskiva, vitt stänkskydd, stänkskydd i cementkakel, mellanmörkt trägolv och brunt golv
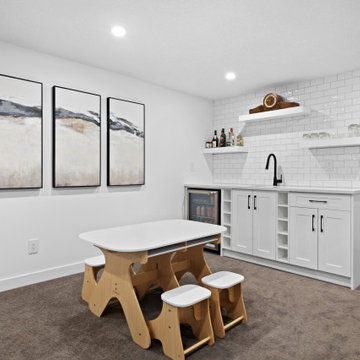
Foto på en liten funkis vita linjär hemmabar med vask, med en undermonterad diskho, skåp i shakerstil, vita skåp, bänkskiva i kvarts, vitt stänkskydd, stänkskydd i cementkakel, heltäckningsmatta och brunt golv
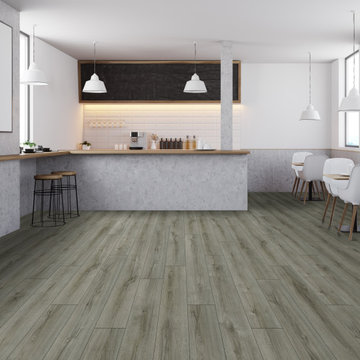
Inspiration för en mycket stor funkis hemmabar, med vitt stänkskydd, stänkskydd i cementkakel, laminatgolv och brunt golv
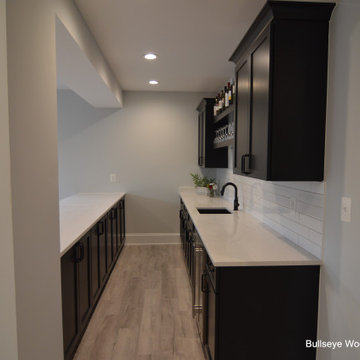
Lower level bar features custom cabinetry in Ebony with loads of storage space, floating shelves, under counter beverage center, undermount sink, front bar & back bar with seating space for 5+ people.
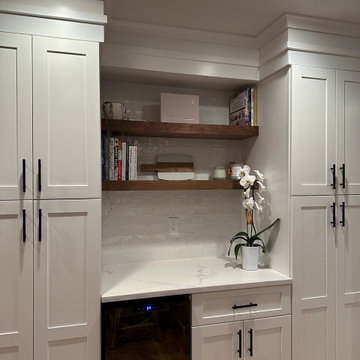
Young newlyweds needed additional space including ‘Function, Storage & Lovely’ in their new Fairfield home… Success!
White Shaker Cabinetry, Walnut Floating Shelves & custom designed moldings created interest in their Coffee Station, Bar & Pantry Space. Custom designed to accommodate challenging beam.
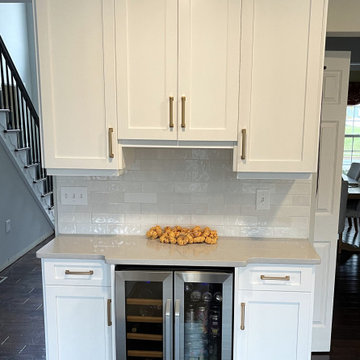
Dry bar area off the kitchen.
Foto på en stor grå u-formad hemmabar med vask, med skåp i shakerstil, vita skåp, granitbänkskiva, vitt stänkskydd, stänkskydd i cementkakel, mörkt trägolv och brunt golv
Foto på en stor grå u-formad hemmabar med vask, med skåp i shakerstil, vita skåp, granitbänkskiva, vitt stänkskydd, stänkskydd i cementkakel, mörkt trägolv och brunt golv
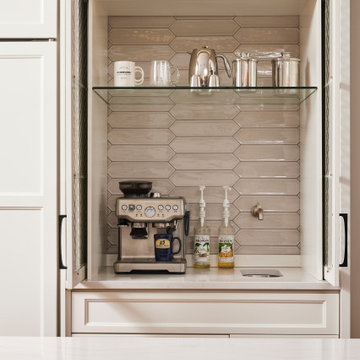
Note recessed doors fold back out of the way for maximum access. This is also a wet bar with a small unobtrusive sink and faucet.
Idéer för mellanstora linjära vitt hemmabarer med vask, med en undermonterad diskho, släta luckor, vita skåp, bänkskiva i kvarts, vitt stänkskydd, stänkskydd i cementkakel, mellanmörkt trägolv och brunt golv
Idéer för mellanstora linjära vitt hemmabarer med vask, med en undermonterad diskho, släta luckor, vita skåp, bänkskiva i kvarts, vitt stänkskydd, stänkskydd i cementkakel, mellanmörkt trägolv och brunt golv
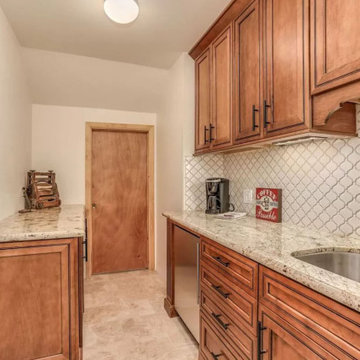
This space was created outside of the master closet to have a master suit kitchen.
Luxury mountain home located in Idyllwild, CA. Full home design of this 3 story home. Luxury finishes, antiques, and touches of the mountain make this home inviting to everyone that visits this home nestled next to a creek in the quiet mountains.
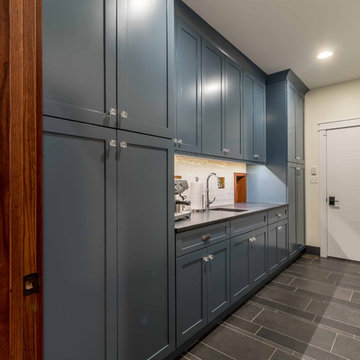
This multi-purpose space serves as the Entry from the Garage (primary access for homeowners), Mudroom, and Butler's Pantry. The full-height cabinet provides additional needed storage, as well as broom-closet and pantry space. The gorgeous blue cabinets are paired with the large slate-colored tile on the floor. The countertop is continuous through to the kitchen, through the grocery pass-through to the kitchen counter on the other side of the wall. A coat closed is included, as well.
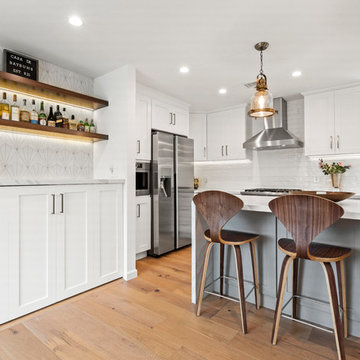
The bar area also doubles as a laundry area, with matching quartz countertops, Starburst concrete tile backsplash and custom walnut shelves matching the stairs handrail, with led lights under each shelve.
Hemmabar, med vitt stänkskydd och stänkskydd i cementkakel
1