Hemmabar, med öppna hyllor och stänkskydd i tegel
Sortera efter:
Budget
Sortera efter:Populärt i dag
1 - 20 av 54 foton
Artikel 1 av 3

Idéer för vintage beige hemmabarer med stolar, med öppna hyllor, skåp i mörkt trä, stänkskydd i tegel och mellanmörkt trägolv

Photo Credits-Schubat Contracting and Renovations
Century Old reclaimed lumber, Chicago common brick and pavers, Bevolo Gas lights, unique concrete countertops, all combine with the slate flooring for a virtually maintenance free Outdoor Room.

Inspiration för en stor industriell linjär hemmabar med stolar, med öppna hyllor, stänkskydd i tegel, betonggolv, grått golv, skåp i mellenmörkt trä och granitbänkskiva

WHERE TO GO TO FLOW
more photos at http://www.kylacoburndesigns.com/the-roots-bar-nbc-jimmy-fallon-dressing-room
On Friday afternoon, The Roots backstage room had white walls and gray floors and ceilings. By Monday, we wanted to surprise them with their own (stocked) Brooklyn bar. New brick walls were added and tagged with Nina Simone, vintage mint booths, a live-edge table top, custom light fixtures, and details create a chill spot. Antler bottle openers, Moroccan rugs, hat holders to display Tariq’s collection, vintage bar-ware and shakers... The collected parts are all as authentic as The Roots.
“I wanted to give the Roots a real spot to feel good and hang in, not just a place to change. The bottle cap tramp art and history / cultural references of the collected items in this room were a tribute to the smart timelessness of the band… and of course we made sure that the bar was fully stocked…” - Kyla
Design Deep Dives Industrial sculpture from a mill in New Bedford, MA, tramp art sculpture made from prohibition era bottle caps, Arthur Umanoff chairs, upcycled steel door, bent steel sculptural lamp (Detroit artist)

A close friend of one of our owners asked for some help, inspiration, and advice in developing an area in the mezzanine level of their commercial office/shop so that they could entertain friends, family, and guests. They wanted a bar area, a poker area, and seating area in a large open lounge space. So although this was not a full-fledged Four Elements project, it involved a Four Elements owner's design ideas and handiwork, a few Four Elements sub-trades, and a lot of personal time to help bring it to fruition. You will recognize similar design themes as used in the Four Elements office like barn-board features, live edge wood counter-tops, and specialty LED lighting seen in many of our projects. And check out the custom poker table and beautiful rope/beam light fixture constructed by our very own Peter Russell. What a beautiful and cozy space!
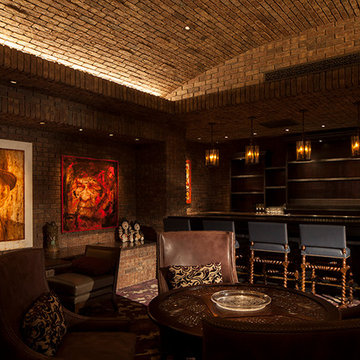
Foto på en stor vintage parallell hemmabar med stolar, med öppna hyllor och stänkskydd i tegel
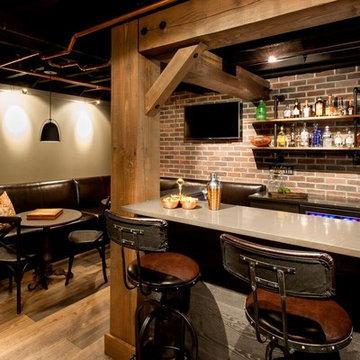
Exempel på en mellanstor rustik parallell hemmabar med stolar, med bänkskiva i koppar, rött stänkskydd, stänkskydd i tegel, mellanmörkt trägolv, brunt golv och öppna hyllor
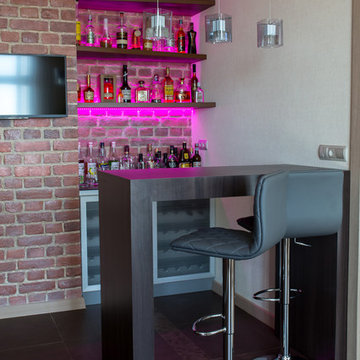
Inredning av en modern linjär hemmabar med stolar, med öppna hyllor, skåp i mörkt trä och stänkskydd i tegel

A large game room / bar with tall exposed ceilings and industrial lighting. Wood and brick accent walls with glass garage door.
Exempel på en industriell hemmabar, med betonggolv, öppna hyllor, skåp i mörkt trä, stänkskydd i tegel och brunt golv
Exempel på en industriell hemmabar, med betonggolv, öppna hyllor, skåp i mörkt trä, stänkskydd i tegel och brunt golv

Below Buchanan is a basement renovation that feels as light and welcoming as one of our outdoor living spaces. The project is full of unique details, custom woodworking, built-in storage, and gorgeous fixtures. Custom carpentry is everywhere, from the built-in storage cabinets and molding to the private booth, the bar cabinetry, and the fireplace lounge.
Creating this bright, airy atmosphere was no small challenge, considering the lack of natural light and spatial restrictions. A color pallet of white opened up the space with wood, leather, and brass accents bringing warmth and balance. The finished basement features three primary spaces: the bar and lounge, a home gym, and a bathroom, as well as additional storage space. As seen in the before image, a double row of support pillars runs through the center of the space dictating the long, narrow design of the bar and lounge. Building a custom dining area with booth seating was a clever way to save space. The booth is built into the dividing wall, nestled between the support beams. The same is true for the built-in storage cabinet. It utilizes a space between the support pillars that would otherwise have been wasted.
The small details are as significant as the larger ones in this design. The built-in storage and bar cabinetry are all finished with brass handle pulls, to match the light fixtures, faucets, and bar shelving. White marble counters for the bar, bathroom, and dining table bring a hint of Hollywood glamour. White brick appears in the fireplace and back bar. To keep the space feeling as lofty as possible, the exposed ceilings are painted black with segments of drop ceilings accented by a wide wood molding, a nod to the appearance of exposed beams. Every detail is thoughtfully chosen right down from the cable railing on the staircase to the wood paneling behind the booth, and wrapping the bar.
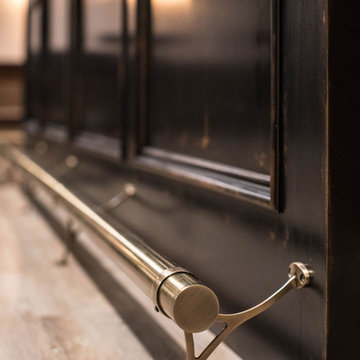
Custom metal footrest for bar seating.
Idéer för att renovera en stor industriell bruna parallell brunt hemmabar med stolar, med en undermonterad diskho, öppna hyllor, svarta skåp, träbänkskiva, stänkskydd i tegel, vinylgolv, beiget golv och rött stänkskydd
Idéer för att renovera en stor industriell bruna parallell brunt hemmabar med stolar, med en undermonterad diskho, öppna hyllor, svarta skåp, träbänkskiva, stänkskydd i tegel, vinylgolv, beiget golv och rött stänkskydd
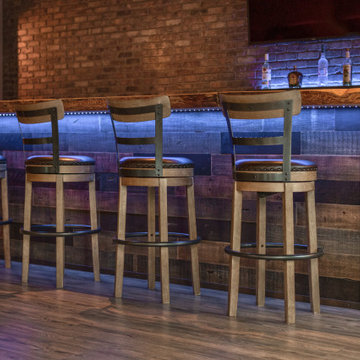
A close friend of one of our owners asked for some help, inspiration, and advice in developing an area in the mezzanine level of their commercial office/shop so that they could entertain friends, family, and guests. They wanted a bar area, a poker area, and seating area in a large open lounge space. So although this was not a full-fledged Four Elements project, it involved a Four Elements owner's design ideas and handiwork, a few Four Elements sub-trades, and a lot of personal time to help bring it to fruition. You will recognize similar design themes as used in the Four Elements office like barn-board features, live edge wood counter-tops, and specialty LED lighting seen in many of our projects. And check out the custom poker table and beautiful rope/beam light fixture constructed by our very own Peter Russell. What a beautiful and cozy space!

In this Cedar Rapids residence, sophistication meets bold design, seamlessly integrating dynamic accents and a vibrant palette. Every detail is meticulously planned, resulting in a captivating space that serves as a modern haven for the entire family.
The upper level is a versatile haven for relaxation, work, and rest. In the elegant home bar, a brick wall accent adds warmth, complementing open shelving and a well-appointed island. Bar chairs, a mini-fridge, and curated decor complete this inviting space.
---
Project by Wiles Design Group. Their Cedar Rapids-based design studio serves the entire Midwest, including Iowa City, Dubuque, Davenport, and Waterloo, as well as North Missouri and St. Louis.
For more about Wiles Design Group, see here: https://wilesdesigngroup.com/
To learn more about this project, see here: https://wilesdesigngroup.com/cedar-rapids-dramatic-family-home-design
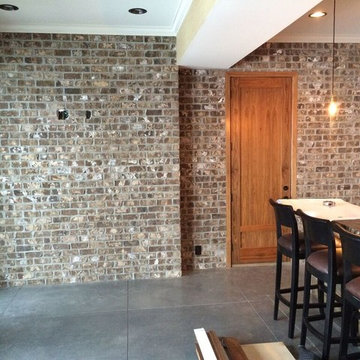
Wet Bar before pic
Industriell inredning av en stor linjär hemmabar med stolar, med öppna hyllor, stänkskydd i tegel, betonggolv och grått golv
Industriell inredning av en stor linjär hemmabar med stolar, med öppna hyllor, stänkskydd i tegel, betonggolv och grått golv
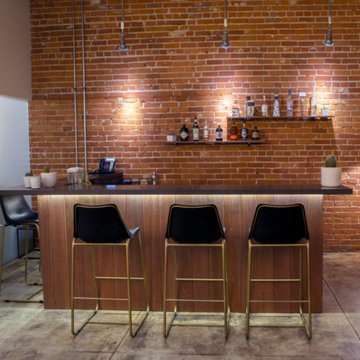
Idéer för en mellanstor industriell l-formad hemmabar med stolar, med öppna hyllor, bänkskiva i koppar, rött stänkskydd, stänkskydd i tegel, betonggolv och grått golv
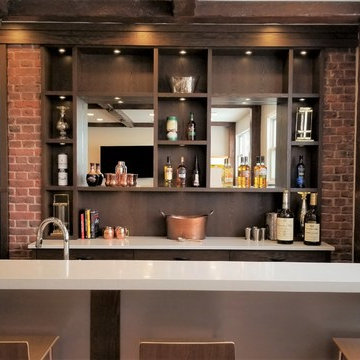
Modern inredning av en mellanstor vita linjär vitt hemmabar med stolar, med öppna hyllor, skåp i mörkt trä, bänkskiva i kvarts, brunt stänkskydd och stänkskydd i tegel
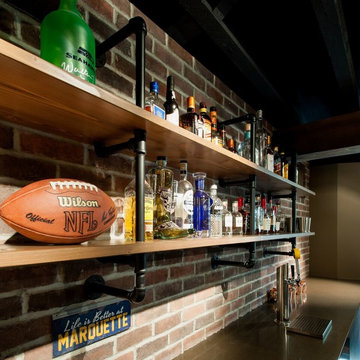
Exempel på en mellanstor rustik hemmabar, med en undermonterad diskho, bänkskiva i koppar, rött stänkskydd, stänkskydd i tegel och öppna hyllor
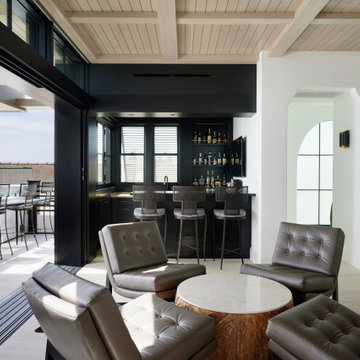
The residence features a seamlessly integrated home bar, providing an inviting space for guests to savor.
Idéer för små medelhavsstil linjära beige hemmabarer med vask, med en nedsänkt diskho, öppna hyllor, svarta skåp, träbänkskiva, svart stänkskydd, stänkskydd i tegel, ljust trägolv och beiget golv
Idéer för små medelhavsstil linjära beige hemmabarer med vask, med en nedsänkt diskho, öppna hyllor, svarta skåp, träbänkskiva, svart stänkskydd, stänkskydd i tegel, ljust trägolv och beiget golv
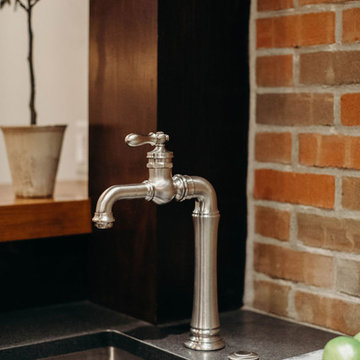
Custom Home Bar with Stainless Steel Sink Base Cabinet.
Idéer för en stor industriell svarta parallell hemmabar med stolar, med en undermonterad diskho, öppna hyllor, svarta skåp, bänkskiva i kvarts, rött stänkskydd, stänkskydd i tegel, vinylgolv och beiget golv
Idéer för en stor industriell svarta parallell hemmabar med stolar, med en undermonterad diskho, öppna hyllor, svarta skåp, bänkskiva i kvarts, rött stänkskydd, stänkskydd i tegel, vinylgolv och beiget golv
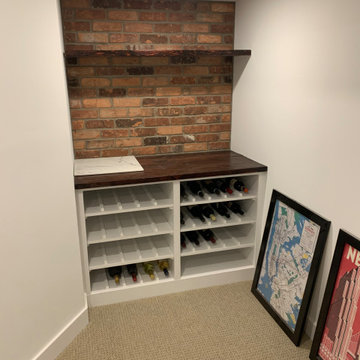
Inredning av en modern liten parallell hemmabar, med öppna hyllor, skåp i mörkt trä, träbänkskiva, rött stänkskydd och stänkskydd i tegel
Hemmabar, med öppna hyllor och stänkskydd i tegel
1