Klassisk hemmabar, med glaspanel som stänkskydd
Sortera efter:Populärt i dag
41 - 60 av 80 foton
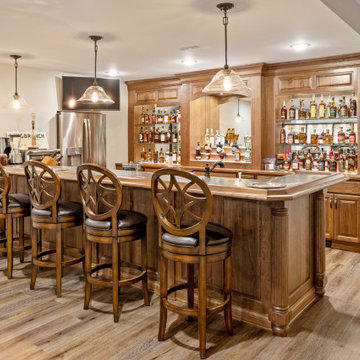
Natural bar with undercounted lighting.
Exempel på en stor klassisk bruna linjär brunt hemmabar med stolar, med luckor med upphöjd panel, skåp i mellenmörkt trä, träbänkskiva, glaspanel som stänkskydd, mellanmörkt trägolv och brunt golv
Exempel på en stor klassisk bruna linjär brunt hemmabar med stolar, med luckor med upphöjd panel, skåp i mellenmörkt trä, träbänkskiva, glaspanel som stänkskydd, mellanmörkt trägolv och brunt golv
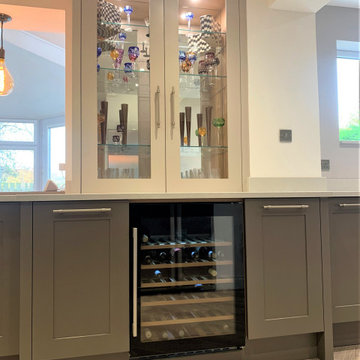
Occupying a long, unconventional shaped room with a number of structural obstacles. our latest project features an extended peninsular, providing all the practical benefits of an island by bringing cooking and cleaning zones together as well as offering multiple areas for food preparation, perfect for our clients who like to work as a team in the kitchen. the earthy finishes of farrow & ball ‘elephants breath’ and little Greene attic 2, combined with Carrara quartz worksurfaces, maintain the light and open feel of the space and provide a calming classic-modern look to our classic shaker furniture.
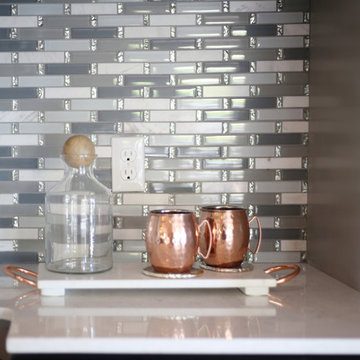
Idéer för att renovera en liten vintage linjär hemmabar, med skåp i shakerstil, grå skåp, bänkskiva i kvarts, blått stänkskydd, glaspanel som stänkskydd, klinkergolv i porslin och grått golv
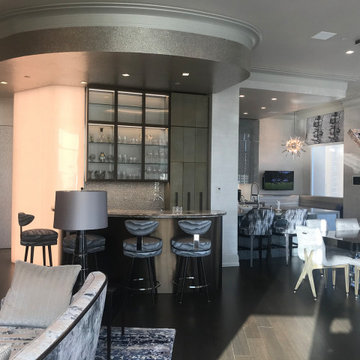
This amazing European bistro style bar sits in the middle of an open concept Manhattan apartment. The light column and metallic paint add a festive showy theme to this entertaining space. The curve of the bar – We built a curved plaster soffit to mimic the curve of the bar. We placed the wall paper on one section of the sheet rock soffit. Creating the curve takes skill and precision.
Bar area installation included a semi precious agate stone countertop, fabric sandwiched backsplash and custom pullouts for alcohol. The bar has a lighted lower level counter space for mixing drinks. And with the unique light column, it would be hard to break a glass.
Pearlized wallpaper throughout.
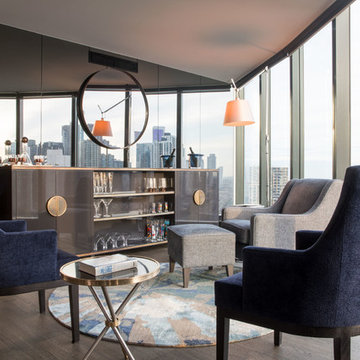
Stu Morley
Idéer för att renovera en stor vintage bruna parallell brunt hemmabar med vask, med luckor med profilerade fronter, bruna skåp, laminatbänkskiva, glaspanel som stänkskydd, mörkt trägolv och brunt golv
Idéer för att renovera en stor vintage bruna parallell brunt hemmabar med vask, med luckor med profilerade fronter, bruna skåp, laminatbänkskiva, glaspanel som stänkskydd, mörkt trägolv och brunt golv
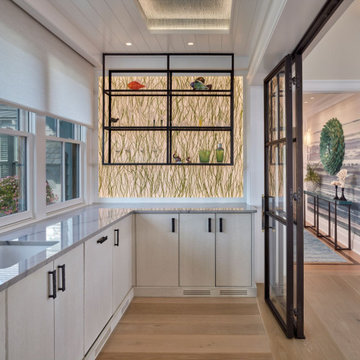
A wet bar with an illuminated background wall is set apart from the great room by a glass and iron door system.
Inspiration för klassiska parallella grått hemmabarer med vask, med en undermonterad diskho, släta luckor, vita skåp, marmorbänkskiva, grönt stänkskydd, glaspanel som stänkskydd, mellanmörkt trägolv och brunt golv
Inspiration för klassiska parallella grått hemmabarer med vask, med en undermonterad diskho, släta luckor, vita skåp, marmorbänkskiva, grönt stänkskydd, glaspanel som stänkskydd, mellanmörkt trägolv och brunt golv

Open home wet-bar.
Klassisk inredning av en svarta linjär svart hemmabar med vask, med en undermonterad diskho, flerfärgad stänkskydd, glaspanel som stänkskydd, ljust trägolv och beiget golv
Klassisk inredning av en svarta linjär svart hemmabar med vask, med en undermonterad diskho, flerfärgad stänkskydd, glaspanel som stänkskydd, ljust trägolv och beiget golv
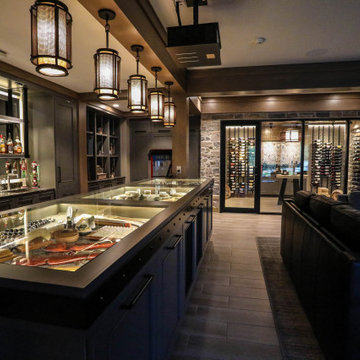
The lower level is where you'll find the party, with the fully-equipped bar, wine cellar and theater room. Glass display case serves as the bar top for the beautifully finished custom bar. The bar is served by a full-size paneled-front Sub-Zero refrigerator, undercounter ice maker, a Fisher & Paykel DishDrawer & a Bosch Speed Oven.
General Contracting by Martin Bros. Contracting, Inc.; James S. Bates, Architect; Interior Design by InDesign; Photography by Marie Martin Kinney.
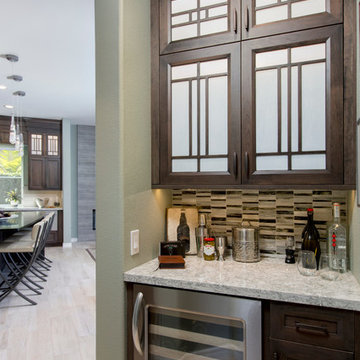
Exempel på en mycket stor klassisk l-formad hemmabar, med luckor med infälld panel, skåp i mörkt trä, bänkskiva i täljsten, beige stänkskydd, glaspanel som stänkskydd och klinkergolv i porslin
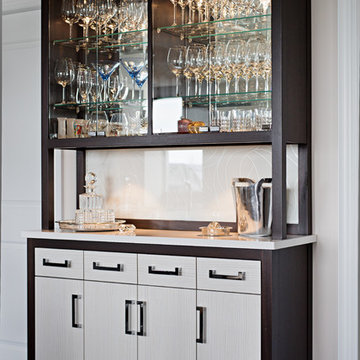
Mike Chajecki
Inspiration för en mellanstor vintage hemmabar, med släta luckor, skåp i mörkt trä, bänkskiva i kvarts, vitt stänkskydd, glaspanel som stänkskydd och mörkt trägolv
Inspiration för en mellanstor vintage hemmabar, med släta luckor, skåp i mörkt trä, bänkskiva i kvarts, vitt stänkskydd, glaspanel som stänkskydd och mörkt trägolv
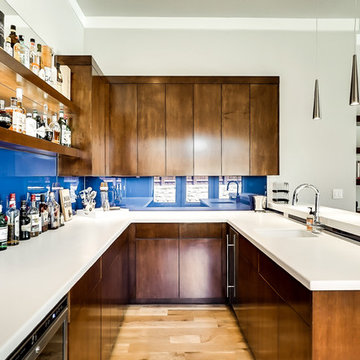
Inspiration för stora klassiska parallella hemmabarer med vask, med öppna hyllor, skåp i mörkt trä, bänkskiva i kvarts, blått stänkskydd och glaspanel som stänkskydd
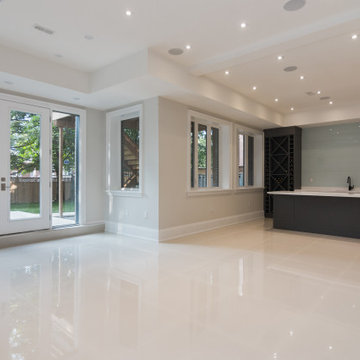
Idéer för att renovera en vintage vita linjär vitt hemmabar med vask, med en undermonterad diskho, luckor med infälld panel, grå skåp, bänkskiva i kvarts, grått stänkskydd, glaspanel som stänkskydd, klinkergolv i porslin och beiget golv
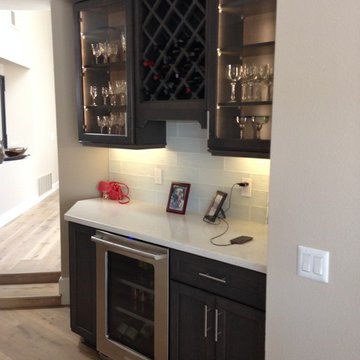
Contemporary Grey painted shaker style cabinets with Cambria quartz countertops; pendant lighting above peninsula; hardwood flooring; coordinating bar area with wine captain
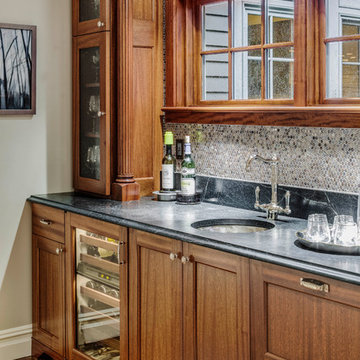
Inspiration för mellanstora klassiska linjära grönt hemmabarer med vask, med en undermonterad diskho, släta luckor, skåp i mörkt trä, granitbänkskiva, grönt stänkskydd, glaspanel som stänkskydd, mellanmörkt trägolv och brunt golv
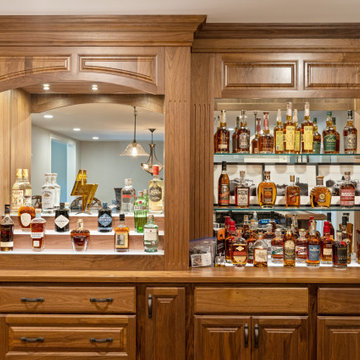
Natural bar with undercounted lighting.
Inredning av en klassisk stor bruna linjär brunt hemmabar med stolar, med luckor med upphöjd panel, skåp i mellenmörkt trä, träbänkskiva och glaspanel som stänkskydd
Inredning av en klassisk stor bruna linjär brunt hemmabar med stolar, med luckor med upphöjd panel, skåp i mellenmörkt trä, träbänkskiva och glaspanel som stänkskydd
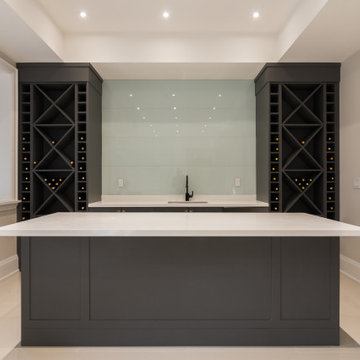
Foto på en mellanstor vintage vita linjär hemmabar med vask, med en undermonterad diskho, luckor med infälld panel, grå skåp, bänkskiva i kvarts, grått stänkskydd, glaspanel som stänkskydd, klinkergolv i porslin och beiget golv
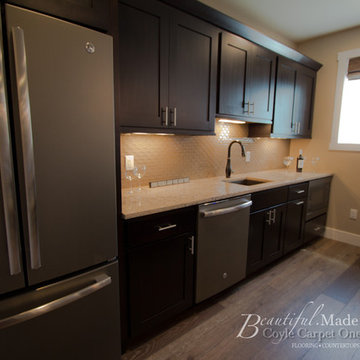
Idéer för att renovera en mellanstor vintage beige parallell beige hemmabar med vask, med en undermonterad diskho, skåp i shakerstil, bruna skåp, bänkskiva i kvarts, beige stänkskydd, glaspanel som stänkskydd, vinylgolv och brunt golv
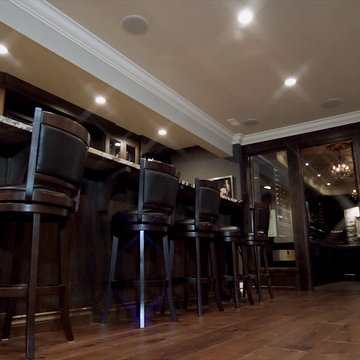
This immaculate, high-end, "wine gallery" features luxurious custom finishes and a level of craftsmanship that customers have come to expect from Versa Platinum Construction. From the details in the coffered ceiling to the soft-close cabinet drawers, and the fine wood finishes—no compromises were made in the design and build of this one-of-a-kind space.
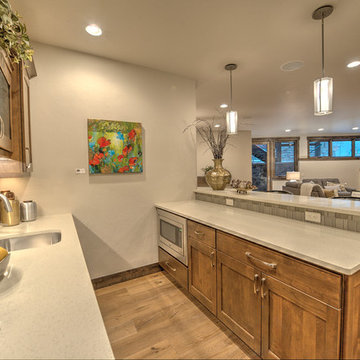
Studio Kiva, Breckenridge CO
Klassisk inredning av en liten parallell hemmabar med vask, med en undermonterad diskho, luckor med infälld panel, skåp i mellenmörkt trä, grått stänkskydd, glaspanel som stänkskydd och bänkskiva i kvarts
Klassisk inredning av en liten parallell hemmabar med vask, med en undermonterad diskho, luckor med infälld panel, skåp i mellenmörkt trä, grått stänkskydd, glaspanel som stänkskydd och bänkskiva i kvarts

Free ebook, Creating the Ideal Kitchen. DOWNLOAD NOW
Collaborations with builders on new construction is a favorite part of my job. I love seeing a house go up from the blueprints to the end of the build. It is always a journey filled with a thousand decisions, some creative on-the-spot thinking and yes, usually a few stressful moments. This Naperville project was a collaboration with a local builder and architect. The Kitchen Studio collaborated by completing the cabinetry design and final layout for the entire home.
In the basement, we carried the warm gray tones into a custom bar, featuring a 90” wide beverage center from True Appliances. The glass shelving in the open cabinets and the antique mirror give the area a modern twist on a classic pub style bar.
If you are building a new home, The Kitchen Studio can offer expert help to make the most of your new construction home. We provide the expertise needed to ensure that you are getting the most of your investment when it comes to cabinetry, design and storage solutions. Give us a call if you would like to find out more!
Designed by: Susan Klimala, CKBD
Builder: Hampton Homes
Photography by: Michael Alan Kaskel
For more information on kitchen and bath design ideas go to: www.kitchenstudio-ge.com
Klassisk hemmabar, med glaspanel som stänkskydd
3