Kristallkrona i badrummet: foton, design och inspiration
Sortera efter:
Budget
Sortera efter:Populärt i dag
321 - 340 av 35 562 foton
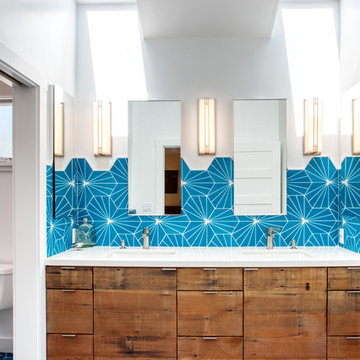
Photo by Mitch Shenker
Modern inredning av ett vit vitt badrum, med släta luckor, skåp i mellenmörkt trä, blå kakel, vita väggar, ett undermonterad handfat och blått golv
Modern inredning av ett vit vitt badrum, med släta luckor, skåp i mellenmörkt trä, blå kakel, vita väggar, ett undermonterad handfat och blått golv
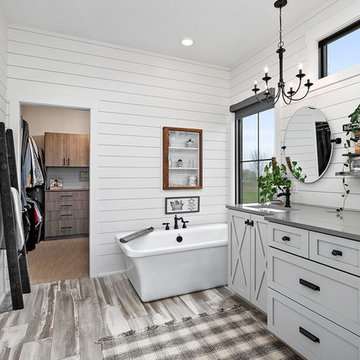
Modern Farmhouse designed for entertainment and gatherings. French doors leading into the main part of the home and trim details everywhere. Shiplap, board and batten, tray ceiling details, custom barrel tables are all part of this modern farmhouse design.
Half bath with a custom vanity. Clean modern windows. Living room has a fireplace with custom cabinets and custom barn beam mantel with ship lap above. The Master Bath has a beautiful tub for soaking and a spacious walk in shower. Front entry has a beautiful custom ceiling treatment.
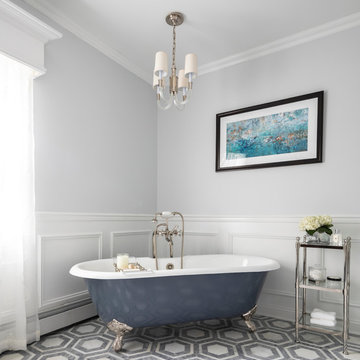
classic, claw-foot tub, gray marble, hexagon tiles, master suite, polished nickel, serene, timeless, white wainscoting
Idéer för ett stort klassiskt en-suite badrum, med ett badkar med tassar, marmorgolv, grått golv och grå väggar
Idéer för ett stort klassiskt en-suite badrum, med ett badkar med tassar, marmorgolv, grått golv och grå väggar
Hitta den rätta lokala yrkespersonen för ditt projekt

Reagen Taylor Photography
Exempel på ett mellanstort modernt grå grått en-suite badrum, med vita skåp, ett fristående badkar, en kantlös dusch, vit kakel, blå väggar, klinkergolv i porslin, ett undermonterad handfat, bänkskiva i onyx, grått golv, dusch med gångjärnsdörr, porslinskakel och släta luckor
Exempel på ett mellanstort modernt grå grått en-suite badrum, med vita skåp, ett fristående badkar, en kantlös dusch, vit kakel, blå väggar, klinkergolv i porslin, ett undermonterad handfat, bänkskiva i onyx, grått golv, dusch med gångjärnsdörr, porslinskakel och släta luckor
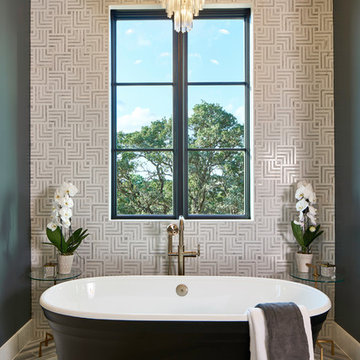
Matthew Niemann Photography
www.matthewniemann.com
Inspiration för medelhavsstil en-suite badrum, med ett fristående badkar, flerfärgade väggar och flerfärgat golv
Inspiration för medelhavsstil en-suite badrum, med ett fristående badkar, flerfärgade väggar och flerfärgat golv

A master bathroom is often a place of peace and solitude, made even richer with luxurious accents. This homeowner was hoping for a serene, spa like atmosphere with modern amenities. Dipped in gold, this bathroom embodies the definition of luxury. From the oversized shower enclosure, to the oval freestanding soaking tub and private restroom facility, this bathroom incorporates it all.
The floor to ceiling white marble tile with gold veins is paired perfectly with a bronze mosaic feature wall behind the his and her vanity areas. The custom free-floating cabinetry continues from the vanities to a large make-up area featuring the same white marble countertops throughout.
A touch of gold is seamlessly tied into the design to create sophisticated accents throughout the space. From the gold crystal chandelier, vibrant gold fixtures and cabinet hardware, and the simple gold mirrors, the accents help bring the vision to life and tie in the esthetics of the concept.
This stunning white bathroom boasts of luxury and exceeded the homeowner’s expectations. It even included an automatic motorized drop-down television located in the ceiling, allowing the homeowner to relax and unwind after a long day, catching their favorite program.
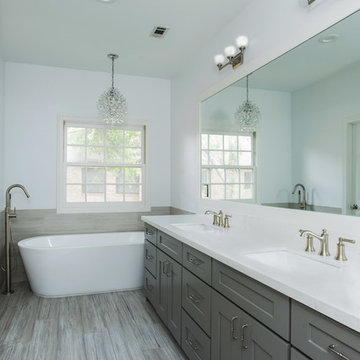
Cargile Photography
Exempel på ett mellanstort klassiskt vit vitt badrum för barn, med luckor med infälld panel, grå skåp, ett fristående badkar, en toalettstol med hel cisternkåpa, porslinskakel, vita väggar, klinkergolv i keramik, ett nedsänkt handfat, marmorbänkskiva och grått golv
Exempel på ett mellanstort klassiskt vit vitt badrum för barn, med luckor med infälld panel, grå skåp, ett fristående badkar, en toalettstol med hel cisternkåpa, porslinskakel, vita väggar, klinkergolv i keramik, ett nedsänkt handfat, marmorbänkskiva och grått golv
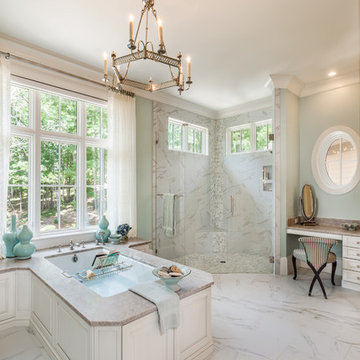
This elegant master bath in a newly built lakeside home gives the homeowners wooded outdoor views while enjoying a relaxing soak in the tub. The his and hers vanities are all drawer storage. Recessed medicine cabinets are framed with matching Wood-Mode moldings and house hidden electrical outlets for razors and toothbrushes. The angled wall was designed to improve flow in the space and provides the perfect home for the oversized mother of pearl mirror. The Rainbow Close, Antique mirror and custom designed mullions accentuate the elegance of the linen cabinet.
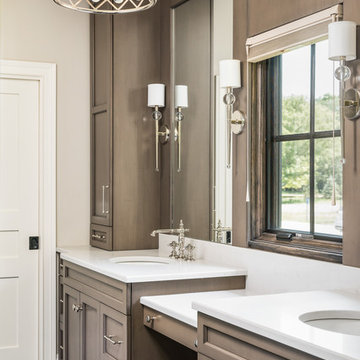
This 2 story home with a first floor Master Bedroom features a tumbled stone exterior with iron ore windows and modern tudor style accents. The Great Room features a wall of built-ins with antique glass cabinet doors that flank the fireplace and a coffered beamed ceiling. The adjacent Kitchen features a large walnut topped island which sets the tone for the gourmet kitchen. Opening off of the Kitchen, the large Screened Porch entertains year round with a radiant heated floor, stone fireplace and stained cedar ceiling. Photo credit: Picture Perfect Homes
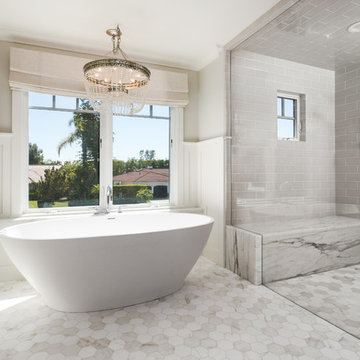
Clark Dugger Photography
Inspiration för ett mellanstort vintage vit vitt en-suite badrum, med skåp i shakerstil, vita skåp, vita väggar, marmorgolv, ett undermonterad handfat, bänkskiva i kvarts, vitt golv, ett fristående badkar, en kantlös dusch, grå kakel och dusch med gångjärnsdörr
Inspiration för ett mellanstort vintage vit vitt en-suite badrum, med skåp i shakerstil, vita skåp, vita väggar, marmorgolv, ett undermonterad handfat, bänkskiva i kvarts, vitt golv, ett fristående badkar, en kantlös dusch, grå kakel och dusch med gångjärnsdörr
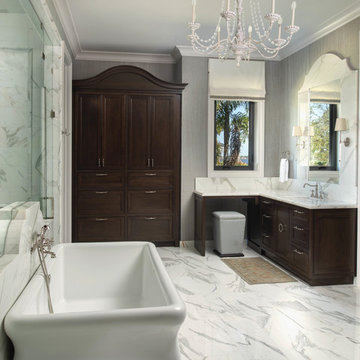
Calacatta marble ascends from the Master Bath countertops to frame mirrors on His & Her vanities. The
marble’s arch mimics that of the bath’s built-in linen closet.

Master bathroom with an elegant freestanding bathtub underneath a traditional light fixture and finished with varying white & gray patterned tiling in this updated 1940's Custom Cape Ranch. Chevron floor tiling. The classically detailed arched doorways and original wainscot paneling in the living room, dining room, stair hall and bedrooms were kept and refinished, as were the many original red brick fireplaces found in most rooms. These and other Traditional features were kept to balance the contemporary renovations resulting in a Transitional style throughout the home. Large windows and French doors were added to allow ample natural light to enter the home. The mainly white interior enhances this light and brightens a previously dark home.
Architect: T.J. Costello - Hierarchy Architecture + Design, PLLC
Interior Designer: Helena Clunies-Ross

John Siemering Homes. Custom Home Builder in Austin, TX
Inredning av ett eklektiskt stort en-suite badrum, med luckor med upphöjd panel, skåp i mellenmörkt trä, ett platsbyggt badkar, en öppen dusch, beige kakel, kakelplattor, blå väggar, betonggolv, granitbänkskiva, grått golv och med dusch som är öppen
Inredning av ett eklektiskt stort en-suite badrum, med luckor med upphöjd panel, skåp i mellenmörkt trä, ett platsbyggt badkar, en öppen dusch, beige kakel, kakelplattor, blå väggar, betonggolv, granitbänkskiva, grått golv och med dusch som är öppen
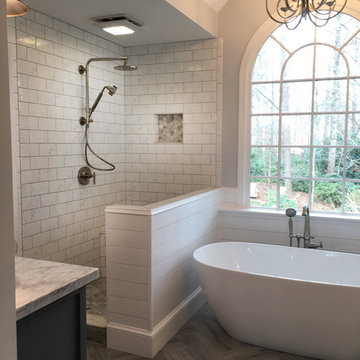
Idéer för att renovera ett mellanstort lantligt en-suite badrum, med skåp i shakerstil, grå skåp, ett fristående badkar, en hörndusch, en toalettstol med separat cisternkåpa, vit kakel, keramikplattor, grå väggar, klinkergolv i keramik, ett undermonterad handfat, marmorbänkskiva, grått golv och dusch med gångjärnsdörr
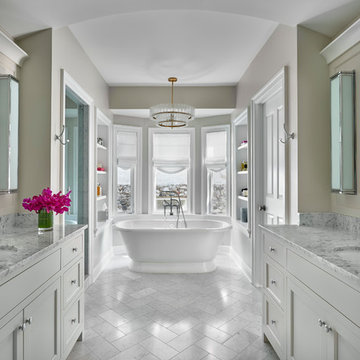
Toni Soluri
Inspiration för ett vintage badrum, med skåp i shakerstil, vita skåp, ett fristående badkar, beige väggar, ett undermonterad handfat och vitt golv
Inspiration för ett vintage badrum, med skåp i shakerstil, vita skåp, ett fristående badkar, beige väggar, ett undermonterad handfat och vitt golv
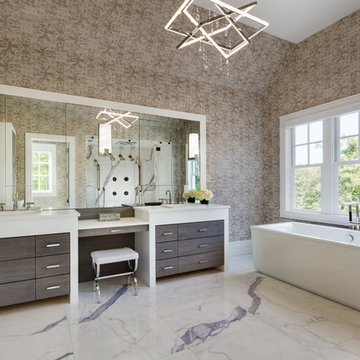
Foto på ett maritimt en-suite badrum, med släta luckor, skåp i mörkt trä, ett fristående badkar, beige väggar och vitt golv

Royal white bathroom renovation in desired Ceder Hill.
White bath tub with luxurious wall mount faucet, marble carpet tiles, white custom made vanities with stainless steel faucets, free standing double shower with marble wall tiles.
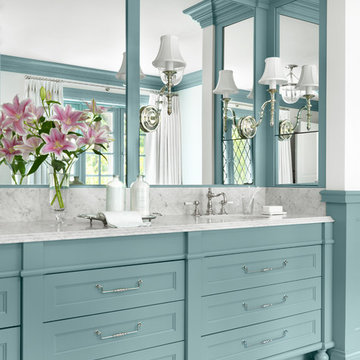
Photography by Alise O'Brien
Space planning by Mitchell Wall Architects
Construction by PK Construction
Inspiration för ett mellanstort vintage en-suite badrum, med luckor med infälld panel, blå skåp, ett fristående badkar, en dusch i en alkov, blå väggar, marmorgolv, ett undermonterad handfat, marmorbänkskiva, vitt golv och dusch med gångjärnsdörr
Inspiration för ett mellanstort vintage en-suite badrum, med luckor med infälld panel, blå skåp, ett fristående badkar, en dusch i en alkov, blå väggar, marmorgolv, ett undermonterad handfat, marmorbänkskiva, vitt golv och dusch med gångjärnsdörr
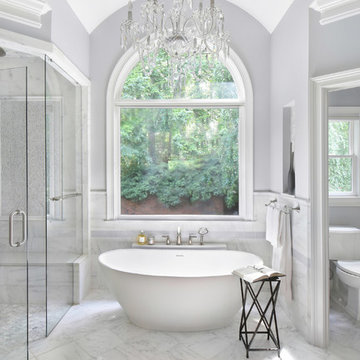
Melodie Hayes
Idéer för att renovera ett vintage en-suite badrum, med ett fristående badkar, en kantlös dusch, en toalettstol med separat cisternkåpa, marmorkakel, marmorgolv, grått golv, dusch med gångjärnsdörr, vit kakel och grå väggar
Idéer för att renovera ett vintage en-suite badrum, med ett fristående badkar, en kantlös dusch, en toalettstol med separat cisternkåpa, marmorkakel, marmorgolv, grått golv, dusch med gångjärnsdörr, vit kakel och grå väggar
Kristallkrona i badrummet: foton, design och inspiration
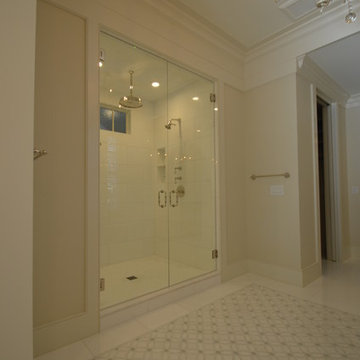
Idéer för ett stort klassiskt en-suite badrum, med skåp i shakerstil, vita skåp, ett undermonterat badkar, en dusch i en alkov, en toalettstol med separat cisternkåpa, beige kakel, vit kakel, porslinskakel, beige väggar, marmorgolv, ett undermonterad handfat och bänkskiva i kvarts
17
