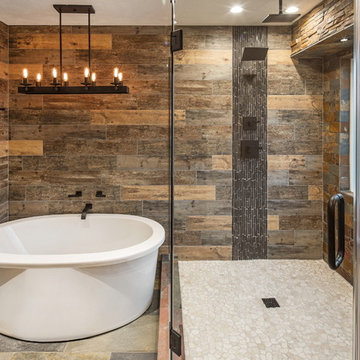Kristallkrona i badrummet: foton, design och inspiration
Sortera efter:
Budget
Sortera efter:Populärt i dag
621 - 640 av 35 562 foton
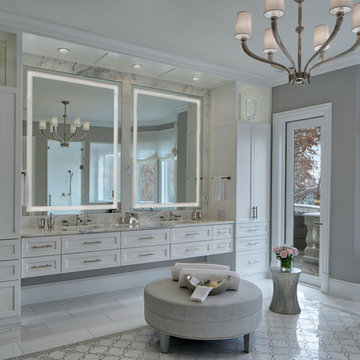
Master Bathroom
Inspiration för ett vintage en-suite badrum, med skåp i shakerstil, vita skåp, ett fristående badkar, grå väggar, ett undermonterad handfat och flerfärgat golv
Inspiration för ett vintage en-suite badrum, med skåp i shakerstil, vita skåp, ett fristående badkar, grå väggar, ett undermonterad handfat och flerfärgat golv
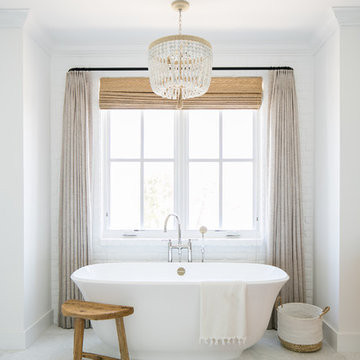
Inredning av ett maritimt en-suite badrum, med släta luckor, skåp i ljust trä, ett fristående badkar och vita väggar
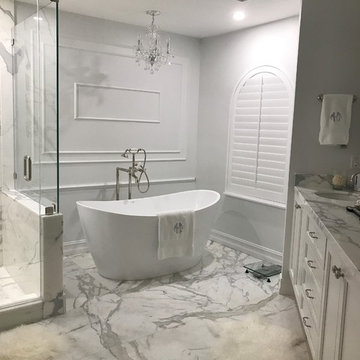
Foto på ett stort vintage grå en-suite badrum, med luckor med infälld panel, vita skåp, ett fristående badkar, en hörndusch, grå kakel, vit kakel, marmorkakel, grå väggar, marmorgolv, ett undermonterad handfat, marmorbänkskiva, grått golv och dusch med gångjärnsdörr
Hitta den rätta lokala yrkespersonen för ditt projekt
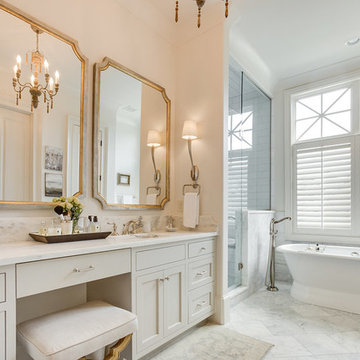
205 Photography
Idéer för vintage en-suite badrum, med beige skåp, ett fristående badkar, en dusch i en alkov, vit kakel, beige väggar, vitt golv och dusch med gångjärnsdörr
Idéer för vintage en-suite badrum, med beige skåp, ett fristående badkar, en dusch i en alkov, vit kakel, beige väggar, vitt golv och dusch med gångjärnsdörr
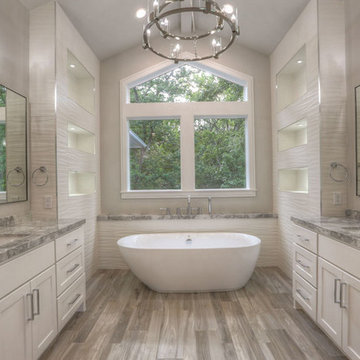
Bild på ett stort vintage en-suite badrum, med skåp i shakerstil, vita skåp, ett fristående badkar, vit kakel, porslinskakel, granitbänkskiva, en hörndusch, grå väggar, ett undermonterad handfat, dusch med gångjärnsdörr, mellanmörkt trägolv och grått golv
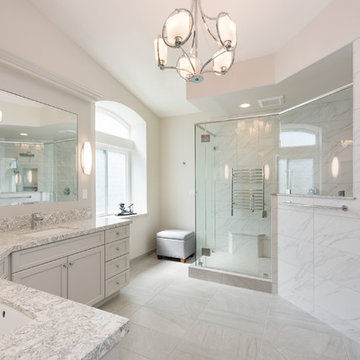
Nick Reeves
Idéer för att renovera ett mellanstort funkis en-suite badrum, med släta luckor, vita skåp, en hörndusch, en toalettstol med hel cisternkåpa, vit kakel, porslinskakel, vita väggar, klinkergolv i porslin, ett undermonterad handfat, bänkskiva i kvarts och vitt golv
Idéer för att renovera ett mellanstort funkis en-suite badrum, med släta luckor, vita skåp, en hörndusch, en toalettstol med hel cisternkåpa, vit kakel, porslinskakel, vita väggar, klinkergolv i porslin, ett undermonterad handfat, bänkskiva i kvarts och vitt golv
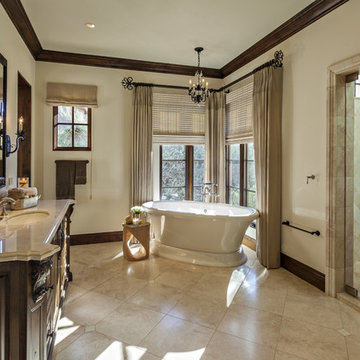
Pam Singleton | Image Photography
Inredning av ett medelhavsstil stort beige beige en-suite badrum, med möbel-liknande, bruna skåp, ett fristående badkar, en dubbeldusch, beige kakel, marmorkakel, vita väggar, travertin golv, ett undermonterad handfat, marmorbänkskiva, beiget golv, dusch med gångjärnsdörr och en toalettstol med hel cisternkåpa
Inredning av ett medelhavsstil stort beige beige en-suite badrum, med möbel-liknande, bruna skåp, ett fristående badkar, en dubbeldusch, beige kakel, marmorkakel, vita väggar, travertin golv, ett undermonterad handfat, marmorbänkskiva, beiget golv, dusch med gångjärnsdörr och en toalettstol med hel cisternkåpa
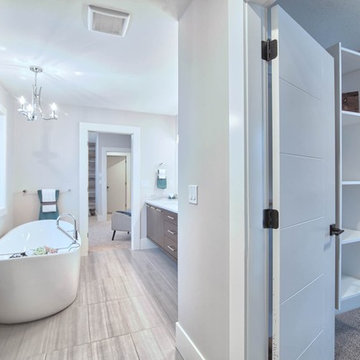
Sapphire Creative
Inspiration för ett stort funkis en-suite badrum, med släta luckor, skåp i mörkt trä, ett fristående badkar, en dusch i en alkov, grå kakel, vita väggar, klinkergolv i keramik, ett undermonterad handfat och bänkskiva i kvarts
Inspiration för ett stort funkis en-suite badrum, med släta luckor, skåp i mörkt trä, ett fristående badkar, en dusch i en alkov, grå kakel, vita väggar, klinkergolv i keramik, ett undermonterad handfat och bänkskiva i kvarts
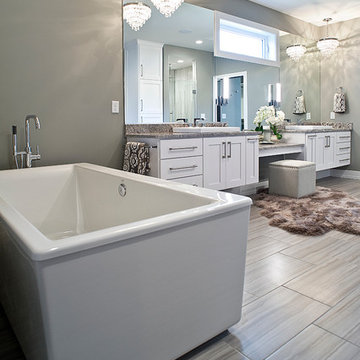
Cipher Imaging
Klassisk inredning av ett stort en-suite badrum, med vita skåp, ett fristående badkar, beige kakel, grå väggar, ett fristående handfat, granitbänkskiva, skåp i shakerstil, en dusch i en alkov och dusch med gångjärnsdörr
Klassisk inredning av ett stort en-suite badrum, med vita skåp, ett fristående badkar, beige kakel, grå väggar, ett fristående handfat, granitbänkskiva, skåp i shakerstil, en dusch i en alkov och dusch med gångjärnsdörr
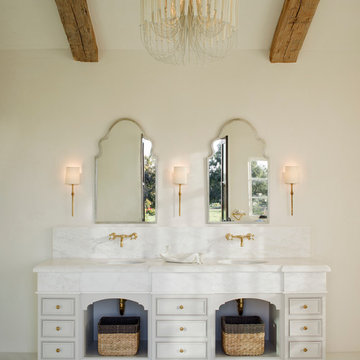
Foto på ett medelhavsstil en-suite badrum, med beige skåp, beige väggar och ett undermonterad handfat
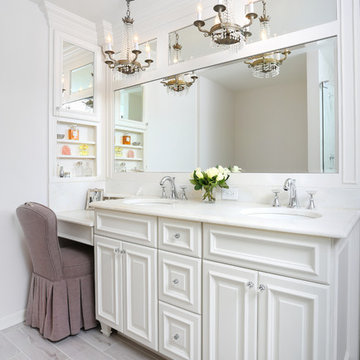
This traditional bathroom incorporates classic details including chandeliers, crown molding, corbels and toe kicks. In addition to double sinks, the space also incorporates a sit-down vanity with storage for makeup, jewelry and perfume.
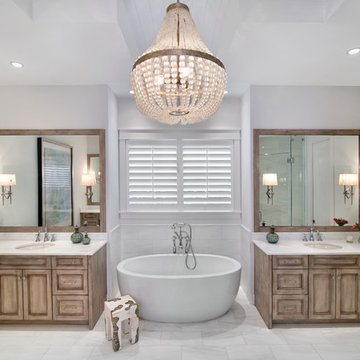
This home was featured in the May 2016 edition of HOME & DESIGN Magazine. To see the rest of the home tour as well as other luxury homes featured, visit http://www.homeanddesign.net/classically-comfortable/
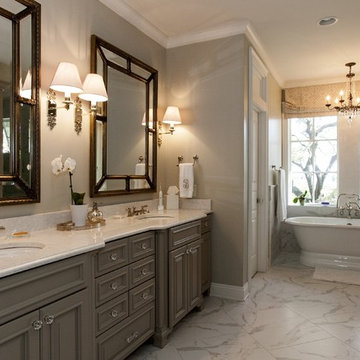
Master Bathroom
Bild på ett mellanstort vintage en-suite badrum, med luckor med upphöjd panel, grå skåp, ett fristående badkar, en dusch i en alkov, en toalettstol med hel cisternkåpa, grå kakel, porslinskakel, grå väggar, klinkergolv i porslin, ett undermonterad handfat och bänkskiva i kvarts
Bild på ett mellanstort vintage en-suite badrum, med luckor med upphöjd panel, grå skåp, ett fristående badkar, en dusch i en alkov, en toalettstol med hel cisternkåpa, grå kakel, porslinskakel, grå väggar, klinkergolv i porslin, ett undermonterad handfat och bänkskiva i kvarts
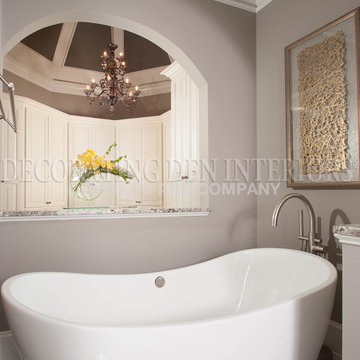
Idéer för ett mellanstort klassiskt badrum, med grå skåp, ett fristående badkar, en öppen dusch, vit kakel, cementkakel, grå väggar, ett undermonterad handfat och granitbänkskiva
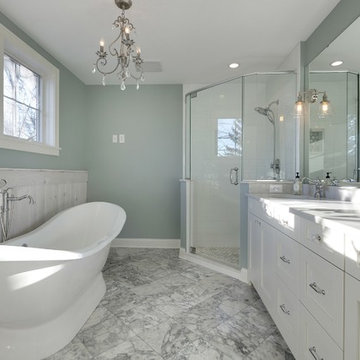
A bright master bath that brings a spa like feeling to the space.
Learn more about our showroom and kitchen and bath design: http://www.mingleteam.com
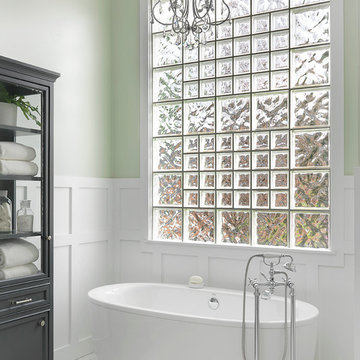
Alise O'Brien
Inspiration för mellanstora klassiska en-suite badrum, med grå skåp, ett fristående badkar, gröna väggar och luckor med infälld panel
Inspiration för mellanstora klassiska en-suite badrum, med grå skåp, ett fristående badkar, gröna väggar och luckor med infälld panel
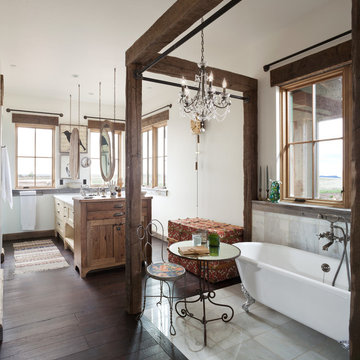
This long space was made more functional with a double sided vanity and tub niche, to be dressed with lace curtains at a future time. Marble flooring, rustic wood window shelves and a dark wood floor are all reminiscent of the past.
Photography by Emily Minton Redfield
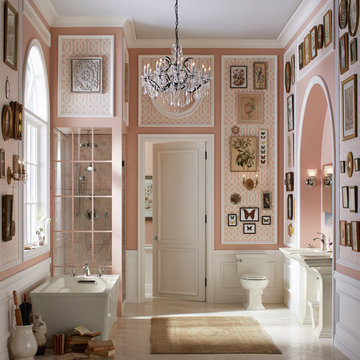
Shabby chic-inspirerad inredning av ett mellanstort en-suite badrum, med ett fristående badkar, en hörndusch, en toalettstol med hel cisternkåpa, vit kakel, rosa väggar, klinkergolv i porslin och ett piedestal handfat
Kristallkrona i badrummet: foton, design och inspiration
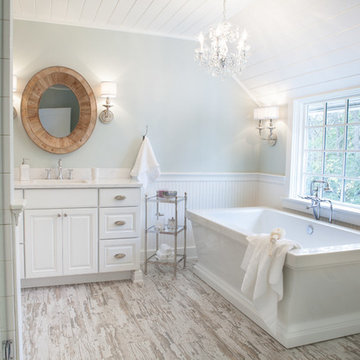
This 1930's Barrington Hills farmhouse was in need of some TLC when it was purchased by this southern family of five who planned to make it their new home. The renovation taken on by Advance Design Studio's designer Scott Christensen and master carpenter Justin Davis included a custom porch, custom built in cabinetry in the living room and children's bedrooms, 2 children's on-suite baths, a guest powder room, a fabulous new master bath with custom closet and makeup area, a new upstairs laundry room, a workout basement, a mud room, new flooring and custom wainscot stairs with planked walls and ceilings throughout the home.
The home's original mechanicals were in dire need of updating, so HVAC, plumbing and electrical were all replaced with newer materials and equipment. A dramatic change to the exterior took place with the addition of a quaint standing seam metal roofed farmhouse porch perfect for sipping lemonade on a lazy hot summer day.
In addition to the changes to the home, a guest house on the property underwent a major transformation as well. Newly outfitted with updated gas and electric, a new stacking washer/dryer space was created along with an updated bath complete with a glass enclosed shower, something the bath did not previously have. A beautiful kitchenette with ample cabinetry space, refrigeration and a sink was transformed as well to provide all the comforts of home for guests visiting at the classic cottage retreat.
The biggest design challenge was to keep in line with the charm the old home possessed, all the while giving the family all the convenience and efficiency of modern functioning amenities. One of the most interesting uses of material was the porcelain "wood-looking" tile used in all the baths and most of the home's common areas. All the efficiency of porcelain tile, with the nostalgic look and feel of worn and weathered hardwood floors. The home’s casual entry has an 8" rustic antique barn wood look porcelain tile in a rich brown to create a warm and welcoming first impression.
Painted distressed cabinetry in muted shades of gray/green was used in the powder room to bring out the rustic feel of the space which was accentuated with wood planked walls and ceilings. Fresh white painted shaker cabinetry was used throughout the rest of the rooms, accentuated by bright chrome fixtures and muted pastel tones to create a calm and relaxing feeling throughout the home.
Custom cabinetry was designed and built by Advance Design specifically for a large 70” TV in the living room, for each of the children’s bedroom’s built in storage, custom closets, and book shelves, and for a mudroom fit with custom niches for each family member by name.
The ample master bath was fitted with double vanity areas in white. A generous shower with a bench features classic white subway tiles and light blue/green glass accents, as well as a large free standing soaking tub nestled under a window with double sconces to dim while relaxing in a luxurious bath. A custom classic white bookcase for plush towels greets you as you enter the sanctuary bath.
32

