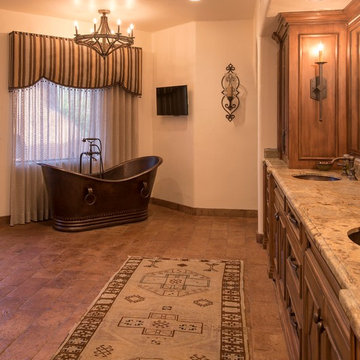Kristallkrona i badrummet: foton, design och inspiration
Sortera efter:
Budget
Sortera efter:Populärt i dag
781 - 800 av 35 562 foton
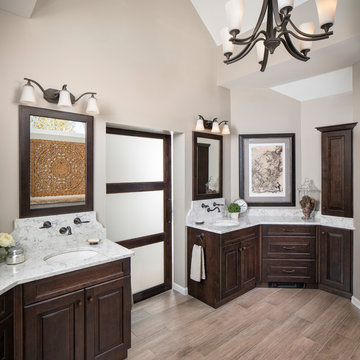
Chipper Hatter Architectural Photography
Inspiration för ett stort vintage en-suite badrum, med luckor med upphöjd panel, bruna skåp, ett fristående badkar, en kantlös dusch, en toalettstol med separat cisternkåpa, grå kakel, porslinskakel, grå väggar, klinkergolv i porslin, ett undermonterad handfat, bänkskiva i kvarts, grått golv och dusch med gångjärnsdörr
Inspiration för ett stort vintage en-suite badrum, med luckor med upphöjd panel, bruna skåp, ett fristående badkar, en kantlös dusch, en toalettstol med separat cisternkåpa, grå kakel, porslinskakel, grå väggar, klinkergolv i porslin, ett undermonterad handfat, bänkskiva i kvarts, grått golv och dusch med gångjärnsdörr
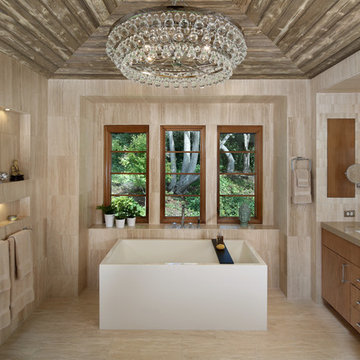
Inspiration för moderna en-suite badrum, med släta luckor, skåp i ljust trä, ett fristående badkar, beige kakel, beige väggar, ett undermonterad handfat, beiget golv, travertinkakel och travertin golv
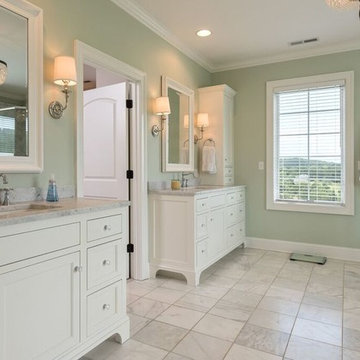
Foto på ett stort vintage en-suite badrum, med luckor med infälld panel, vita skåp, en hörndusch, en toalettstol med separat cisternkåpa, grå kakel, vit kakel, porslinskakel, gröna väggar, klinkergolv i porslin, ett undermonterad handfat, marmorbänkskiva, vitt golv och dusch med gångjärnsdörr
Hitta den rätta lokala yrkespersonen för ditt projekt
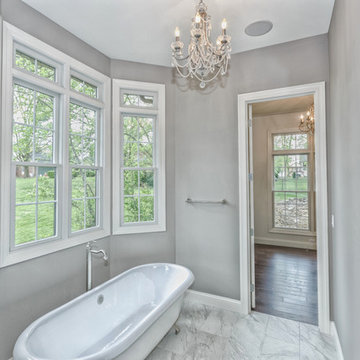
Idéer för stora vintage en-suite badrum, med luckor med infälld panel, skåp i mellenmörkt trä, ett badkar med tassar, en dusch i en alkov, en toalettstol med separat cisternkåpa, grå väggar, marmorgolv, ett undermonterad handfat, marmorbänkskiva, grått golv och dusch med gångjärnsdörr
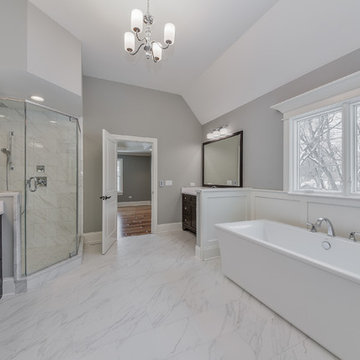
Master bathroom complete with large walk in shower, freestanding tub, and his & hers vanities
Klassisk inredning av ett stort en-suite badrum, med skåp i shakerstil, skåp i mörkt trä, ett fristående badkar, en öppen dusch, en toalettstol med separat cisternkåpa, vit kakel, keramikplattor, grå väggar, klinkergolv i keramik, ett undermonterad handfat, bänkskiva i kvartsit, flerfärgat golv och dusch med gångjärnsdörr
Klassisk inredning av ett stort en-suite badrum, med skåp i shakerstil, skåp i mörkt trä, ett fristående badkar, en öppen dusch, en toalettstol med separat cisternkåpa, vit kakel, keramikplattor, grå väggar, klinkergolv i keramik, ett undermonterad handfat, bänkskiva i kvartsit, flerfärgat golv och dusch med gångjärnsdörr
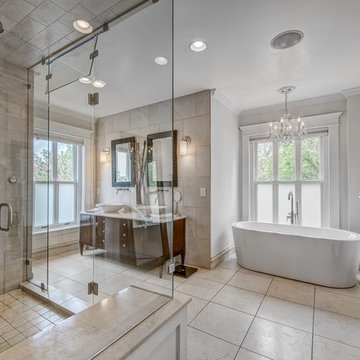
Bild på ett stort funkis en-suite badrum, med släta luckor, skåp i mörkt trä, ett fristående badkar, beige kakel, grå kakel, beige väggar, ett fristående handfat, en dusch i en alkov, stenkakel, klinkergolv i keramik, bänkskiva i kvarts och dusch med gångjärnsdörr
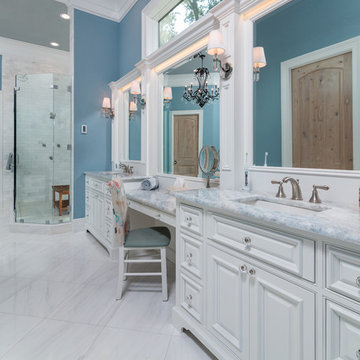
Sprague Construction - Construction
Eastburn Woodworks - Custom Cabinetry
Greg Riegler Photography - Photography
Inspiration för ett stort vintage en-suite badrum
Inspiration för ett stort vintage en-suite badrum

Builder: J. Peterson Homes
Interior Designer: Francesca Owens
Photographers: Ashley Avila Photography, Bill Hebert, & FulView
Capped by a picturesque double chimney and distinguished by its distinctive roof lines and patterned brick, stone and siding, Rookwood draws inspiration from Tudor and Shingle styles, two of the world’s most enduring architectural forms. Popular from about 1890 through 1940, Tudor is characterized by steeply pitched roofs, massive chimneys, tall narrow casement windows and decorative half-timbering. Shingle’s hallmarks include shingled walls, an asymmetrical façade, intersecting cross gables and extensive porches. A masterpiece of wood and stone, there is nothing ordinary about Rookwood, which combines the best of both worlds.
Once inside the foyer, the 3,500-square foot main level opens with a 27-foot central living room with natural fireplace. Nearby is a large kitchen featuring an extended island, hearth room and butler’s pantry with an adjacent formal dining space near the front of the house. Also featured is a sun room and spacious study, both perfect for relaxing, as well as two nearby garages that add up to almost 1,500 square foot of space. A large master suite with bath and walk-in closet which dominates the 2,700-square foot second level which also includes three additional family bedrooms, a convenient laundry and a flexible 580-square-foot bonus space. Downstairs, the lower level boasts approximately 1,000 more square feet of finished space, including a recreation room, guest suite and additional storage.
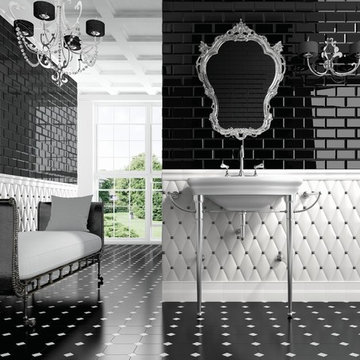
Adex tiles Diamond pattern in pillowed white with black dots coordinate with striking black subway tiles and a classic black octagon floor with white diamond inserts.
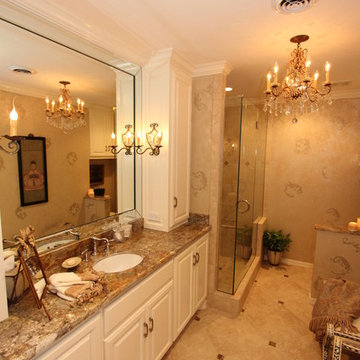
Another elegant bathroom remodel by Sanders Design Build featuring eye-catching lighting from a center chandelier and candle sconces mounted to the vanity mirror. White cabinetry and granite countertops define the space and accent the tile flooring that matches the shower surround.
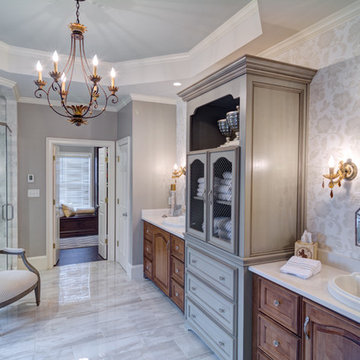
The Homeowner’s of this St. Marlo home were ready to do away with the large unused Jacuzzi tub and builder grade finishes in their Master Bath and Bedroom. The request was for a design that felt modern and crisp but held the elegance of their Country French preferences. Custom vanities with drop in sinks that mimic the roll top tub and crystal knobs flank a furniture style armoire painted in a lightly distressed gray achieving a sense of casual elegance. Wallpaper and crystal sconces compliment the simplicity of the chandelier and free standing tub surrounded by traditional Rue Pierre white marble tile. As contradiction the floor is 12 x 24 polished porcelain adding a clean and modernized touch. Multiple shower heads, bench and mosaic tiled niches with glass shelves complete the luxurious showering experience.
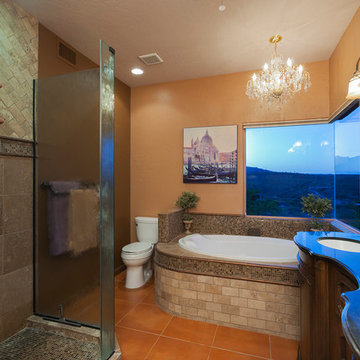
Southwest master bathroom with granite countertops, stone and ceramic tile, drop-in tub, floor to ceiling glass shower, custom vanity cabinets.
Photo by Christopher Bowden
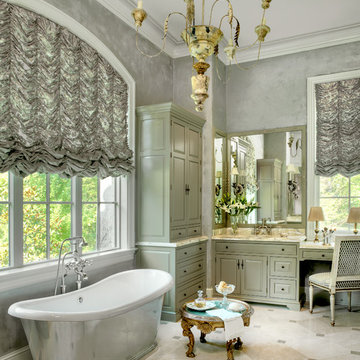
Alise O'Brien Photography
Inspiration för ett vintage badrum, med marmorgolv, grå väggar, ett fristående badkar, beige kakel, gröna skåp, luckor med upphöjd panel och ett undermonterad handfat
Inspiration för ett vintage badrum, med marmorgolv, grå väggar, ett fristående badkar, beige kakel, gröna skåp, luckor med upphöjd panel och ett undermonterad handfat
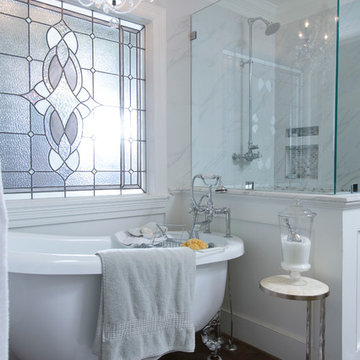
Felix Sanchez (www.felixsanchez.com)
Exempel på ett mycket stort klassiskt en-suite badrum, med ett badkar med tassar, en hörndusch, vit kakel, mörkt trägolv, brunt golv och dusch med gångjärnsdörr
Exempel på ett mycket stort klassiskt en-suite badrum, med ett badkar med tassar, en hörndusch, vit kakel, mörkt trägolv, brunt golv och dusch med gångjärnsdörr
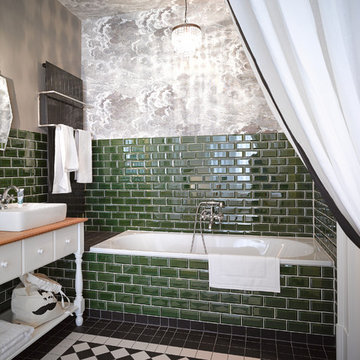
Fotograf: Harry Weber
Inspiration för ett mellanstort eklektiskt badrum, med ett fristående handfat, vita skåp, träbänkskiva, ett badkar i en alkov, en dusch/badkar-kombination, grön kakel, tunnelbanekakel, grå väggar och släta luckor
Inspiration för ett mellanstort eklektiskt badrum, med ett fristående handfat, vita skåp, träbänkskiva, ett badkar i en alkov, en dusch/badkar-kombination, grön kakel, tunnelbanekakel, grå väggar och släta luckor
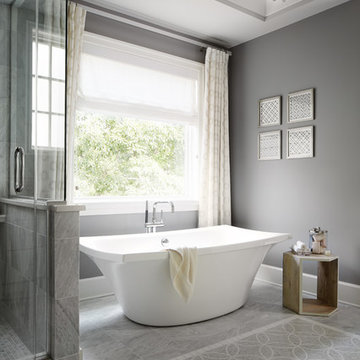
A custom home builder in Chicago's western suburbs, Summit Signature Homes, ushers in a new era of residential construction. With an eye on superb design and value, industry-leading practices and superior customer service, Summit stands alone. Custom-built homes in Clarendon Hills, Hinsdale, Western Springs, and other western suburbs.
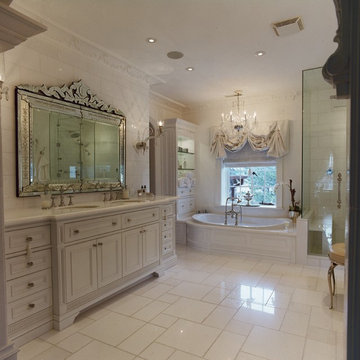
Idéer för ett stort klassiskt en-suite badrum, med ett undermonterad handfat, luckor med profilerade fronter, vita skåp, bänkskiva i kalksten, ett platsbyggt badkar, en hörndusch, vit kakel, keramikplattor, vita väggar och klinkergolv i keramik
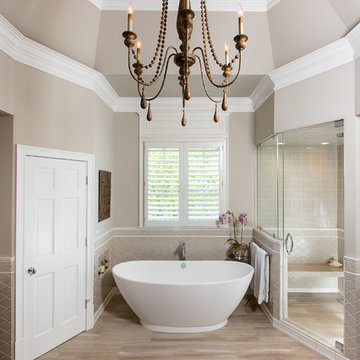
© Willett Photography www.willettphoto.com — in Atlanta, GA.
Inspiration för klassiska badrum, med ett fristående badkar, en hörndusch, beige kakel och beige väggar
Inspiration för klassiska badrum, med ett fristående badkar, en hörndusch, beige kakel och beige väggar
Kristallkrona i badrummet: foton, design och inspiration
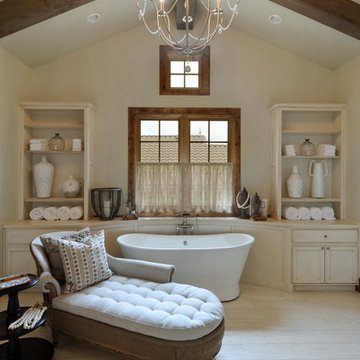
This inviting master bath is part of a master suite built by Seven Custom Homes in Spicewood, Texas. The interior design work was done by Jeannie Balsam LLC and the lighting design was done by Cathy Shockey with Legend Lighting, Photography by Twist Tours
40

