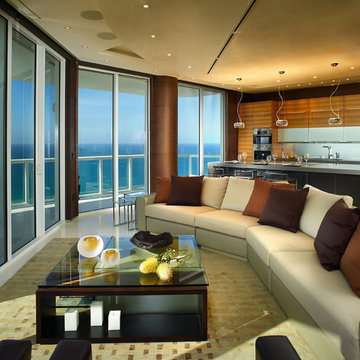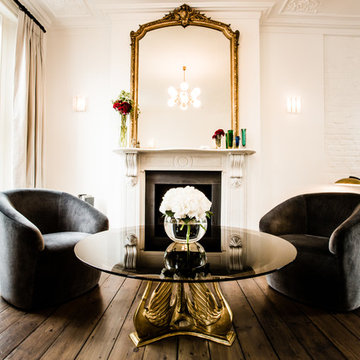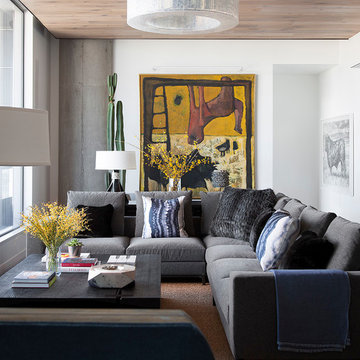Lyxigt vardagsrum: foton, design och inspiration
Sortera efter:
Budget
Sortera efter:Populärt i dag
1 - 20 av 252 foton

An Indoor Lady
Bild på ett mellanstort funkis allrum med öppen planlösning, med grå väggar, betonggolv, en dubbelsidig öppen spis, en väggmonterad TV och en spiselkrans i trä
Bild på ett mellanstort funkis allrum med öppen planlösning, med grå väggar, betonggolv, en dubbelsidig öppen spis, en väggmonterad TV och en spiselkrans i trä

Exempel på ett stort klassiskt separat vardagsrum, med ett finrum, blå väggar, mellanmörkt trägolv, en dold TV och brunt golv
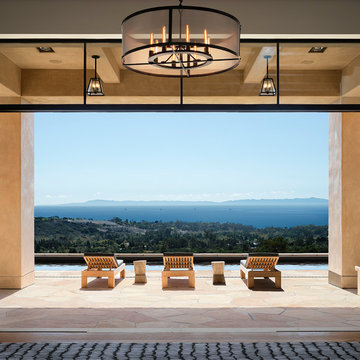
Front patio and pool with view of Santa Cruz Island.
Foto på ett stort funkis allrum med öppen planlösning, med ett finrum, vita väggar, ljust trägolv och en standard öppen spis
Foto på ett stort funkis allrum med öppen planlösning, med ett finrum, vita väggar, ljust trägolv och en standard öppen spis
Hitta den rätta lokala yrkespersonen för ditt projekt
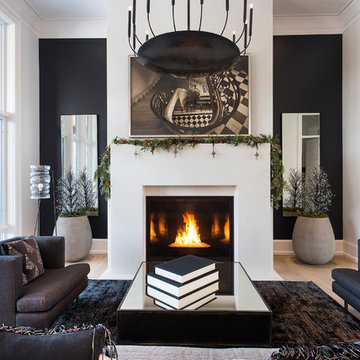
GILLIAN JACKSON, STAN SWITALSKI
Inspiration för ett funkis separat vardagsrum, med ett finrum, svarta väggar, ljust trägolv och en standard öppen spis
Inspiration för ett funkis separat vardagsrum, med ett finrum, svarta väggar, ljust trägolv och en standard öppen spis

The inviting nature of this Library/Living Room provides a warm space for family and guests to gather.
Idéer för stora lantliga allrum med öppen planlösning, med vita väggar, en standard öppen spis, mellanmörkt trägolv, en spiselkrans i betong och brunt golv
Idéer för stora lantliga allrum med öppen planlösning, med vita väggar, en standard öppen spis, mellanmörkt trägolv, en spiselkrans i betong och brunt golv

Family Room with View to Pool
[Photography by Dan Piassick]
Inspiration för ett stort funkis allrum med öppen planlösning, med en spiselkrans i sten, en bred öppen spis, vita väggar och ljust trägolv
Inspiration för ett stort funkis allrum med öppen planlösning, med en spiselkrans i sten, en bred öppen spis, vita väggar och ljust trägolv
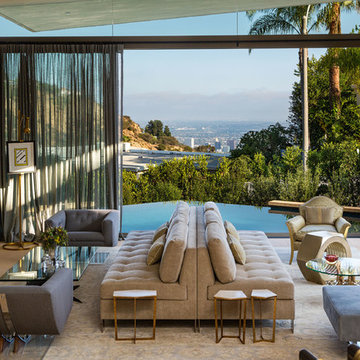
Modern inredning av ett mycket stort allrum med öppen planlösning, med ett finrum, beige väggar, en standard öppen spis och en spiselkrans i sten
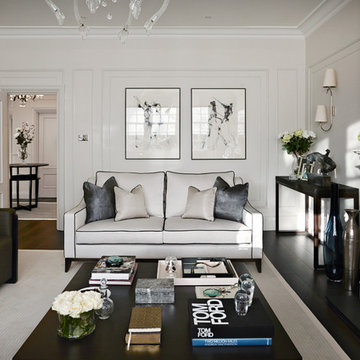
Inspiration för ett funkis vardagsrum, med ett finrum, vita väggar, mörkt trägolv och en väggmonterad TV

Windows were added to this living space for maximum light. The clients' collection of art and sculpture are the focus of the room. A custom limestone fireplace was designed to add focus to the only wall in this space. The furniture is a mix of custom English and contemporary all atop antique Persian rugs. The blue velvet bench in front was designed by Mr. Dodge out of maple to offset the antiques in the room and compliment the contemporary art. All the windows overlook the cabana, art studio, pool and patio.

spacious living room with large isokern fireplace and beautiful granite monolith,
Modern inredning av ett stort allrum med öppen planlösning, med travertin golv, en standard öppen spis, en spiselkrans i trä, en väggmonterad TV, vita väggar och beiget golv
Modern inredning av ett stort allrum med öppen planlösning, med travertin golv, en standard öppen spis, en spiselkrans i trä, en väggmonterad TV, vita väggar och beiget golv

This stunning new build captured the ambience and history of Traditional Irish Living by integrating authentic antique fixtures, furnishings and mirrors that had once graced local heritage properties. It is punctuated by a stunning hand carved marble fireplace (Circa. 1700's) redeemed from a nearby historic home.
Altogether the soothing honey, cream and caramel tones this elegantly furnished space create an atmosphere of calm serenity.
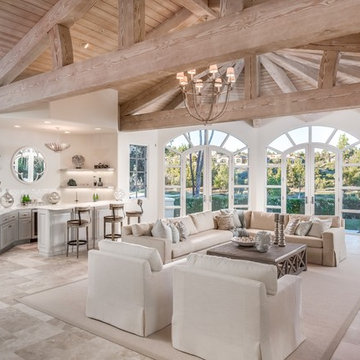
This cream and beige great room interior design in a Rancho Santa Fe home features natural fabrics, exposed beams, hand-selected accessories, custom lighting and fine furniture. Interior designer Susan Spath, Kern & Co.

Inspiration för moderna vardagsrum, med ett finrum, grå väggar och heltäckningsmatta
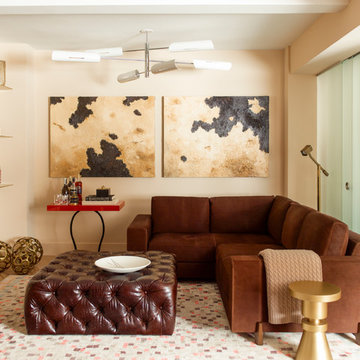
Modern Chelsea Pied-à-terre | Renovation & Interior Design by Brett Design as seen in New York Cottages and Gardens. This open floor plan Manhattan apartment features a custom rug from Brett Design and a custom frosted glass sliding wall that separates the living area from the bedroom, providing privacy when desired and allowing light to illuminate both spaces.
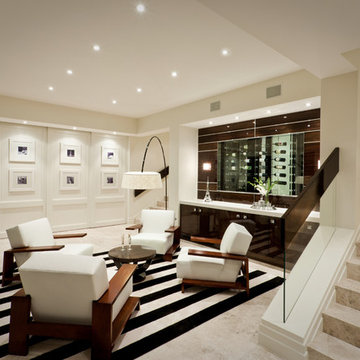
Inredning av ett modernt mellanstort allrum med öppen planlösning, med en hemmabar och marmorgolv
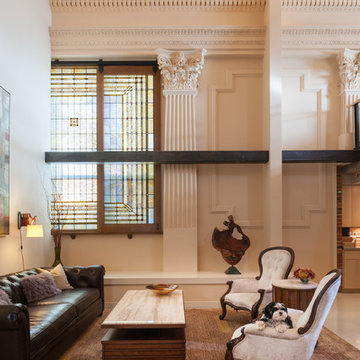
Jesse Young Property & Real Estate Photography -
Starting with a loft residence that was originally a church, the home presented an architectural design challenge. The new construction was out of balance and sterile in comparison. The intent of the design was to honor and compliment the existing millwork, plaster walls, and large stained glass windows. Timeless furnishings, custom cabinetry, colorful accents, art and lighting provide the finishing touches, leaving the client thrilled with the results. This design is now worthy of its character.

Freesia is a courtyard style residence with both indoor and outdoor spaces that create a feeling of intimacy and serenity. The centrally installed swimming pool becomes a visual feature of the home and is the centerpiece for all entertaining. The kitchen, great room, and master bedroom all open onto the swimming pool and the expansive lanai spaces that flank the pool. Four bedrooms, four bathrooms, a summer kitchen, fireplace, and 2.5 car garage complete the home. 3,261 square feet of air conditioned space is wrapped in 3,907 square feet of under roof living.
Awards:
Parade of Homes – First Place Custom Home, Greater Orlando Builders Association
Grand Aurora Award – Detached Single Family Home $1,000,000-$1,500,000
– Aurora Award – Detached Single Family Home $1,000,000-$1,500,000
– Aurora Award – Kitchen $1,000,001-$2,000,000
– Aurora Award – Bath $1,000,001-$2,000,000
– Aurora Award – Green New Construction $1,000,000 – $2,000,000
– Aurora Award – Energy Efficient Home
– Aurora Award – Landscape Design/Pool Design
Best in American Living Awards, NAHB
– Silver Award, One-of-a-Kind Custom Home up to 4,000 sq. ft.
– Silver Award, Green-Built Home
American Residential Design Awards, First Place – Green Design, AIBD
Lyxigt vardagsrum: foton, design och inspiration
1
