Orange linjär hemmabar
Sortera efter:Populärt i dag
1 - 20 av 137 foton

Klassisk inredning av en vita linjär vitt hemmabar, med luckor med glaspanel, beige skåp och mörkt trägolv

Basement Over $100,000 (John Kraemer and Sons)
Idéer för vintage linjära hemmabarer med stolar, med mörkt trägolv, brunt golv, en undermonterad diskho, luckor med glaspanel, skåp i mörkt trä och stänkskydd i metallkakel
Idéer för vintage linjära hemmabarer med stolar, med mörkt trägolv, brunt golv, en undermonterad diskho, luckor med glaspanel, skåp i mörkt trä och stänkskydd i metallkakel

Interior Designer: Allard & Roberts Interior Design, Inc.
Builder: Glennwood Custom Builders
Architect: Con Dameron
Photographer: Kevin Meechan
Doors: Sun Mountain
Cabinetry: Advance Custom Cabinetry
Countertops & Fireplaces: Mountain Marble & Granite
Window Treatments: Blinds & Designs, Fletcher NC

A perfect basement bar nook in a rustic alder with a warm brown tile mosaic and warm gray wall
Inspiration för en liten vintage vita linjär vitt hemmabar, med skåp i shakerstil, skåp i mellenmörkt trä, bänkskiva i kvarts, brunt stänkskydd och stänkskydd i mosaik
Inspiration för en liten vintage vita linjär vitt hemmabar, med skåp i shakerstil, skåp i mellenmörkt trä, bänkskiva i kvarts, brunt stänkskydd och stänkskydd i mosaik

Idéer för en klassisk vita linjär hemmabar med vask, med en undermonterad diskho, luckor med upphöjd panel, vita skåp, flerfärgad stänkskydd och mellanmörkt trägolv

Fabulous home bar where we installed the koi wallpaper backsplash and painted the cabinets in a high-gloss black lacquer!
Foto på en mellanstor funkis svarta linjär hemmabar med vask, med en undermonterad diskho, släta luckor, svarta skåp, marmorbänkskiva, mellanmörkt trägolv och brunt golv
Foto på en mellanstor funkis svarta linjär hemmabar med vask, med en undermonterad diskho, släta luckor, svarta skåp, marmorbänkskiva, mellanmörkt trägolv och brunt golv

A bar was built in to the side of this family room to showcase the homeowner's Bourbon collection. Reclaimed wood was used to add texture to the wall and the same wood was used to create the custom shelves. A bar sink and paneled beverage center provide the functionality the room needs. The paneling on the other walls are all original to the home.
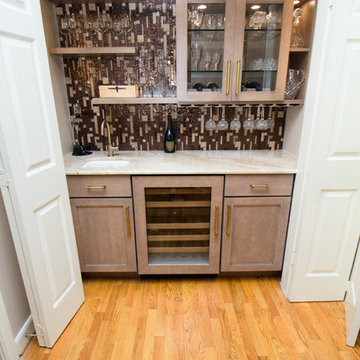
Designed By: Robby & Lisa Griffin
Photios By: Desired Photo
Inspiration för små moderna linjära hemmabarer med vask, med en undermonterad diskho, skåp i shakerstil, beige skåp, marmorbänkskiva, brunt stänkskydd, stänkskydd i glaskakel, ljust trägolv och brunt golv
Inspiration för små moderna linjära hemmabarer med vask, med en undermonterad diskho, skåp i shakerstil, beige skåp, marmorbänkskiva, brunt stänkskydd, stänkskydd i glaskakel, ljust trägolv och brunt golv

Inspiration för en liten vintage linjär hemmabar med vask, med luckor med infälld panel, grå skåp, bänkskiva i koppar, grått stänkskydd, stänkskydd i mosaik och mörkt trägolv
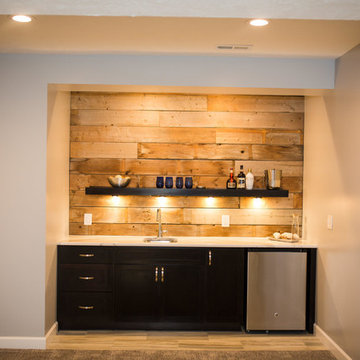
Idéer för att renovera en mellanstor rustik linjär hemmabar med vask, med en undermonterad diskho, släta luckor, svarta skåp, marmorbänkskiva, brunt stänkskydd, stänkskydd i trä och ljust trägolv
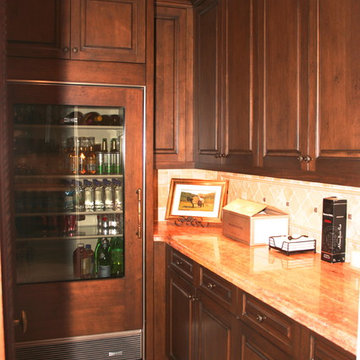
Dawn Maggio
Foto på en liten vintage linjär hemmabar med vask, med luckor med upphöjd panel, skåp i mörkt trä, beige stänkskydd, stänkskydd i stenkakel, tegelgolv och marmorbänkskiva
Foto på en liten vintage linjär hemmabar med vask, med luckor med upphöjd panel, skåp i mörkt trä, beige stänkskydd, stänkskydd i stenkakel, tegelgolv och marmorbänkskiva

Idéer för funkis linjära vitt hemmabarer, med släta luckor, gröna skåp, spegel som stänkskydd, mellanmörkt trägolv och brunt golv
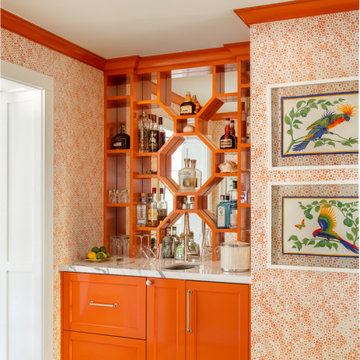
Maritim inredning av en vita linjär vitt hemmabar med vask, med en undermonterad diskho, orange skåp och spegel som stänkskydd

Idéer för rustika linjära vitt hemmabarer med vask, med en undermonterad diskho, skåp i shakerstil, grå skåp, gult stänkskydd, mörkt trägolv, bänkskiva i kvarts och brunt golv
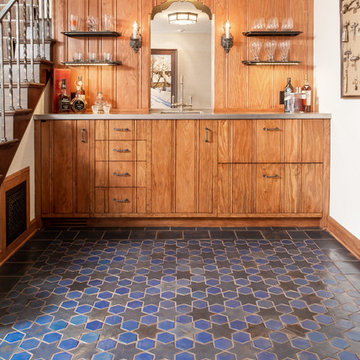
This Star and Hex pattern livens up any room, making a basic wet bar into everyone's new favorite space. The soft matte finish and the 100+ year lifespan of these tiles provide a timeless addition to any home.
Photographer: Kory Kevin, Interior Designer: Martha Dayton Design, Architect: Rehkamp Larson Architects, Tiler: Reuter Quality Tile
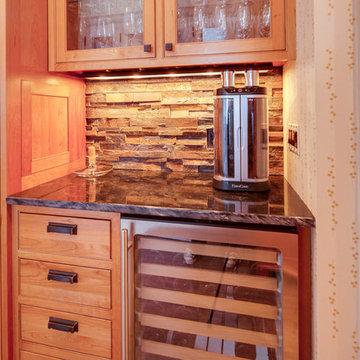
Inredning av en klassisk liten linjär hemmabar, med luckor med glaspanel, skåp i mellenmörkt trä, granitbänkskiva, brunt stänkskydd och stänkskydd i stickkakel

Poulin Design Center
Exempel på en liten klassisk beige linjär beige hemmabar med vask, med en undermonterad diskho, skåp i shakerstil, skåp i mellenmörkt trä, bänkskiva i kvarts, brunt stänkskydd, stänkskydd i keramik, klinkergolv i porslin och flerfärgat golv
Exempel på en liten klassisk beige linjär beige hemmabar med vask, med en undermonterad diskho, skåp i shakerstil, skåp i mellenmörkt trä, bänkskiva i kvarts, brunt stänkskydd, stänkskydd i keramik, klinkergolv i porslin och flerfärgat golv
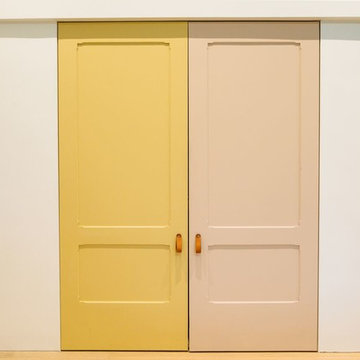
Inredning av en modern liten linjär hemmabar med vask, med släta luckor, skåp i ljust trä, träbänkskiva och ljust trägolv

Robert Sanderson
Inspiration för en mellanstor vintage bruna linjär brunt hemmabar med vask, med släta luckor, svarta skåp, grått golv, spegel som stänkskydd och vinylgolv
Inspiration för en mellanstor vintage bruna linjär brunt hemmabar med vask, med släta luckor, svarta skåp, grått golv, spegel som stänkskydd och vinylgolv

Taking good care of this home and taking time to customize it to their family, the owners have completed four remodel projects with Castle.
The 2nd floor addition was completed in 2006, which expanded the home in back, where there was previously only a 1st floor porch. Now, after this remodel, the sunroom is open to the rest of the home and can be used in all four seasons.
On the 2nd floor, the home’s footprint greatly expanded from a tight attic space into 4 bedrooms and 1 bathroom.
The kitchen remodel, which took place in 2013, reworked the floorplan in small, but dramatic ways.
The doorway between the kitchen and front entry was widened and moved to allow for better flow, more countertop space, and a continuous wall for appliances to be more accessible. A more functional kitchen now offers ample workspace and cabinet storage, along with a built-in breakfast nook countertop.
All new stainless steel LG and Bosch appliances were ordered from Warners’ Stellian.
Another remodel in 2016 converted a closet into a wet bar allows for better hosting in the dining room.
In 2018, after this family had already added a 2nd story addition, remodeled their kitchen, and converted the dining room closet into a wet bar, they decided it was time to remodel their basement.
Finishing a portion of the basement to make a living room and giving the home an additional bathroom allows for the family and guests to have more personal space. With every project, solid oak woodwork has been installed, classic countertops and traditional tile selected, and glass knobs used.
Where the finished basement area meets the utility room, Castle designed a barn door, so the cat will never be locked out of its litter box.
The 3/4 bathroom is spacious and bright. The new shower floor features a unique pebble mosaic tile from Ceramic Tileworks. Bathroom sconces from Creative Lighting add a contemporary touch.
Overall, this home is suited not only to the home’s original character; it is also suited to house the owners’ family for a lifetime.
This home will be featured on the 2019 Castle Home Tour, September 28 – 29th. Showcased projects include their kitchen, wet bar, and basement. Not on tour is a second-floor addition including a master suite.
Orange linjär hemmabar
1