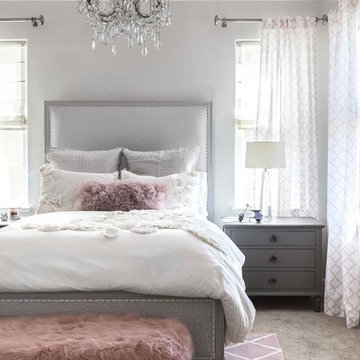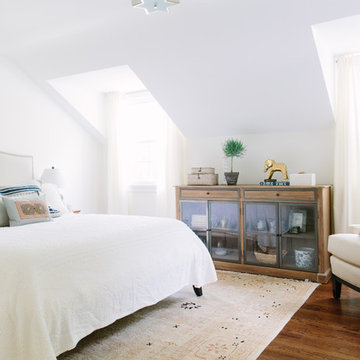Skåp i sovrum: foton, design och inspiration
Sortera efter:
Budget
Sortera efter:Populärt i dag
1 - 20 av 184 057 foton
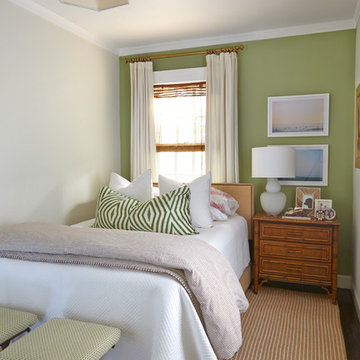
Robert J. Schroeder Photography
Exempel på ett litet exotiskt gästrum, med gröna väggar och mörkt trägolv
Exempel på ett litet exotiskt gästrum, med gröna väggar och mörkt trägolv

Minimalist Mountainside - Master Suite
Mark Boisclair Photography
Bild på ett funkis huvudsovrum, med vita väggar, mörkt trägolv, en spiselkrans i sten och en dubbelsidig öppen spis
Bild på ett funkis huvudsovrum, med vita väggar, mörkt trägolv, en spiselkrans i sten och en dubbelsidig öppen spis
Hitta den rätta lokala yrkespersonen för ditt projekt

Inspiration för ett mycket stort vintage huvudsovrum, med vita väggar och mellanmörkt trägolv

A neutral color scheme and unassuming accessories create a style that's the perfect blend of old and new. The sleek lines of a minimalist design are showcase in the Sofia Platform bed, complemented by modern, understated bedding. Amidst the warm, walnut wood finishes and beige backdrop, the bedspread's warm gray fabric and accent chair's charcoal upholstery add dimension to the space. A soft, fleece-white rug underfoot references the bed's headboard and brings an airy and inviting sense to the overall design.
Sofia Midcentury Modern Platform Bed in Walnut+Sofia Midcentury Modern Nightstand in Walnut+Sofia Midcentury Modern Dresser and Mirror in Walnut+Sofia Midcentury Modern Chest in Walnut+Ava Contemporary Accent Chair in Dark Gray Linen
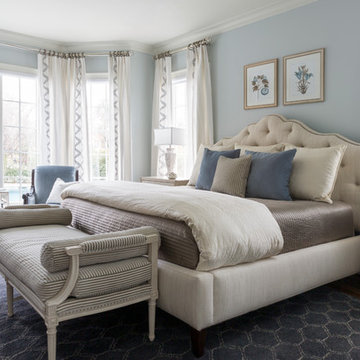
Master Bedroom
Idéer för att renovera ett vintage huvudsovrum, med blå väggar, mellanmörkt trägolv och brunt golv
Idéer för att renovera ett vintage huvudsovrum, med blå väggar, mellanmörkt trägolv och brunt golv

Inredning av ett klassiskt stort huvudsovrum, med beige väggar, heltäckningsmatta och blått golv
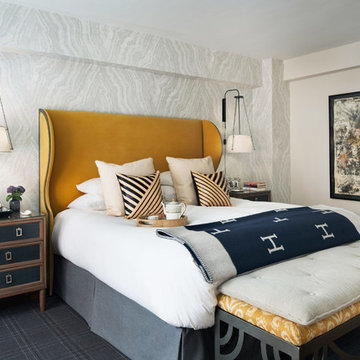
Amanda Kirkpatrick
Idéer för vintage huvudsovrum, med heltäckningsmatta, flerfärgade väggar och grått golv
Idéer för vintage huvudsovrum, med heltäckningsmatta, flerfärgade väggar och grått golv

Architecture, Construction Management, Interior Design, Art Curation & Real Estate Advisement by Chango & Co.
Construction by MXA Development, Inc.
Photography by Sarah Elliott
See the home tour feature in Domino Magazine

Bild på ett funkis huvudsovrum, med vita väggar, heltäckningsmatta och grått golv

The subtle textures in this comforter blended with the pale blues makes the perfect combination for a simple elegant look.
Bild på ett stort maritimt huvudsovrum, med beige väggar, ljust trägolv och beiget golv
Bild på ett stort maritimt huvudsovrum, med beige väggar, ljust trägolv och beiget golv
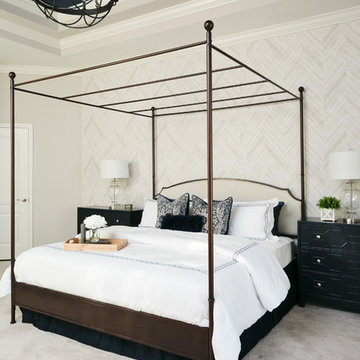
Native House Photography
Bild på ett stort vintage huvudsovrum, med beige väggar, heltäckningsmatta och beiget golv
Bild på ett stort vintage huvudsovrum, med beige väggar, heltäckningsmatta och beiget golv
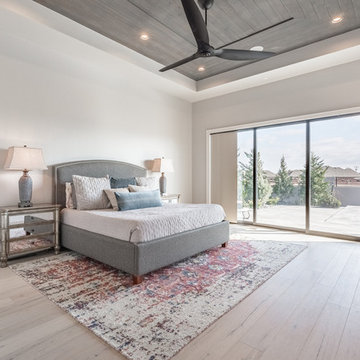
Klassisk inredning av ett huvudsovrum, med grå väggar, ljust trägolv och beiget golv
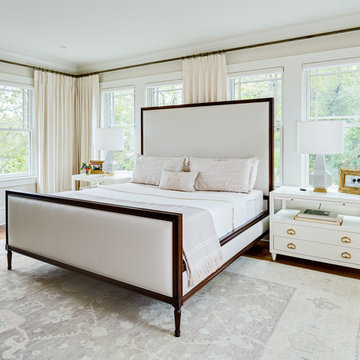
Photo by Firewater Photography
Idéer för att renovera ett stort vintage huvudsovrum, med vita väggar och mellanmörkt trägolv
Idéer för att renovera ett stort vintage huvudsovrum, med vita väggar och mellanmörkt trägolv
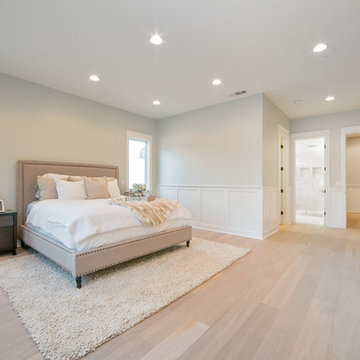
Ryan Galvin at ryangarvinphotography.com
This is a ground up custom home build in eastside Costa Mesa across street from Newport Beach in 2014. It features 10 feet ceiling, Subzero, Wolf appliances, Restoration Hardware lighting fixture, Altman plumbing fixture, Emtek hardware, European hard wood windows, wood windows. The California room is so designed to be part of the great room as well as part of the master suite.
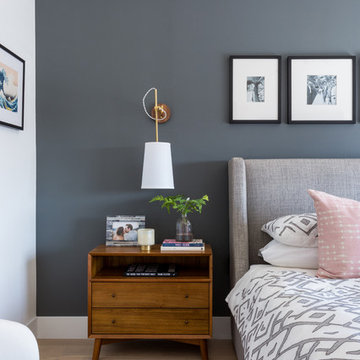
Amy Bartlam
Bild på ett vintage sovrum, med grå väggar, ljust trägolv och beiget golv
Bild på ett vintage sovrum, med grå väggar, ljust trägolv och beiget golv

Gorgeous master bedroom with intricate detailing.
Foto på ett stort maritimt huvudsovrum, med blå väggar och mellanmörkt trägolv
Foto på ett stort maritimt huvudsovrum, med blå väggar och mellanmörkt trägolv
Skåp i sovrum: foton, design och inspiration
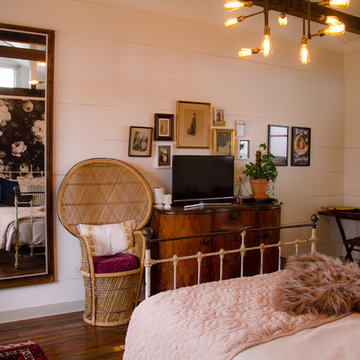
Chelsea Aldrich
Inspiration för stora lantliga huvudsovrum, med vita väggar, mörkt trägolv och brunt golv
Inspiration för stora lantliga huvudsovrum, med vita väggar, mörkt trägolv och brunt golv
1

