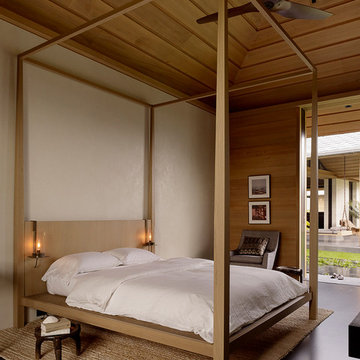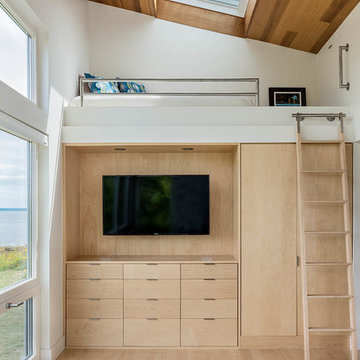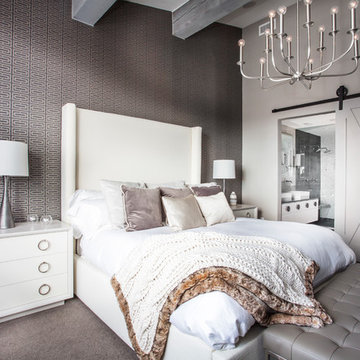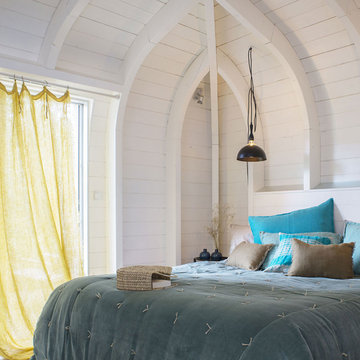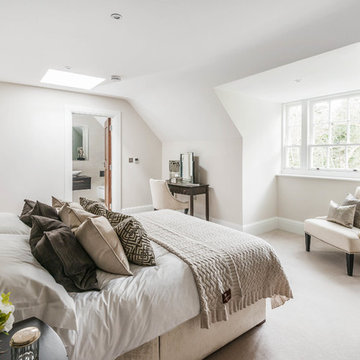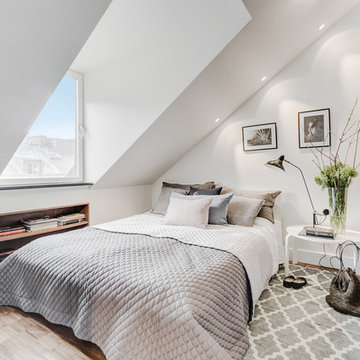Sovrum med snedtak: foton, design och inspiration
Sortera efter:
Budget
Sortera efter:Populärt i dag
1 - 20 av 1 863 foton
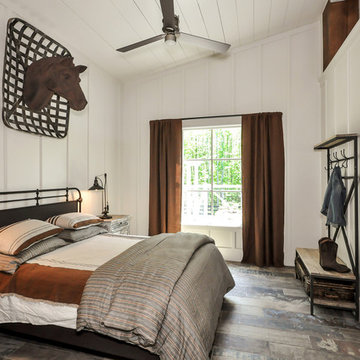
Inspiration för lantliga gästrum, med vita väggar och flerfärgat golv

Jeff Herr Photography
Bild på ett stort lantligt huvudsovrum, med vita väggar och mörkt trägolv
Bild på ett stort lantligt huvudsovrum, med vita väggar och mörkt trägolv
Hitta den rätta lokala yrkespersonen för ditt projekt
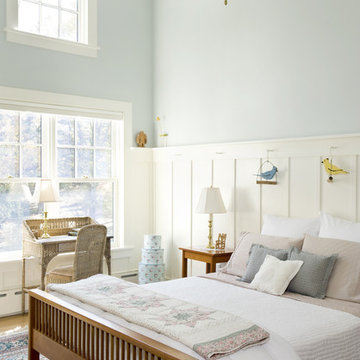
Photographer: Shelly Harrison
Inspiration för klassiska sovrum, med blå väggar
Inspiration för klassiska sovrum, med blå väggar
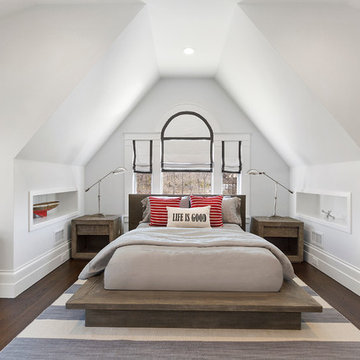
Inredning av ett maritimt mellanstort gästrum, med vita väggar, mellanmörkt trägolv och brunt golv
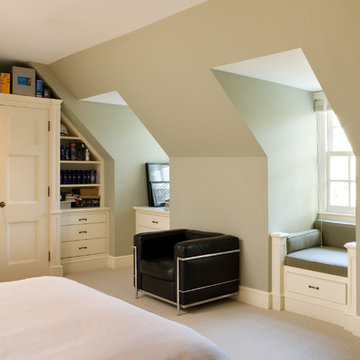
Boy's bedroom with green walls
Idéer för vintage sovrum, med grå väggar och beiget golv
Idéer för vintage sovrum, med grå väggar och beiget golv
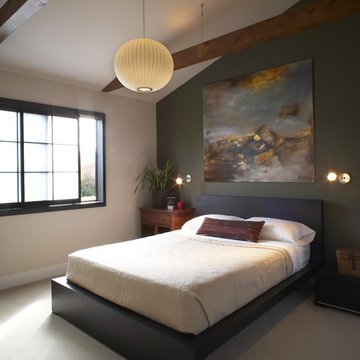
Inspiration för ett orientaliskt sovrum, med gröna väggar och heltäckningsmatta
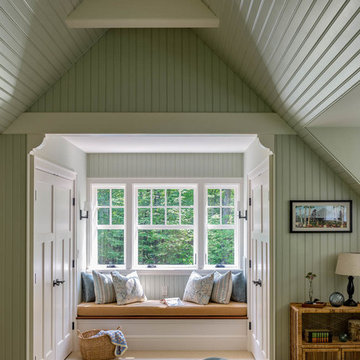
Rob Karosis Photography
Exempel på ett amerikanskt sovrum, med gröna väggar, heltäckningsmatta och beiget golv
Exempel på ett amerikanskt sovrum, med gröna väggar, heltäckningsmatta och beiget golv
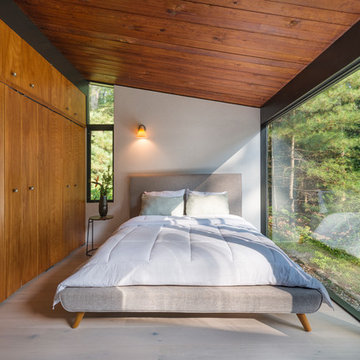
Flavin Architects was chosen for the renovation due to their expertise with Mid-Century-Modern and specifically Henry Hoover renovations. Respect for the integrity of the original home while accommodating a modern family’s needs is key. Practical updates like roof insulation, new roofing, and radiant floor heat were combined with sleek finishes and modern conveniences. Photo by: Nat Rea Photography
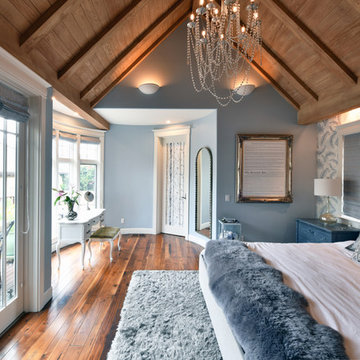
This is by far one of the most charming projects we've ever worked on. This whimsical cottage by the sea is filled with custom details, art, and accessories that were deeply meaningful to our client. It's one of our greatest joys to help our clients love the home they're in. If you have a fun and unconventional idea for your home design, give us a call!

My client for this project was a builder/ developer. He had purchased a flat two acre parcel with vineyards that was within easy walking distance of downtown St. Helena. He planned to “build for sale” a three bedroom home with a separate one bedroom guest house, a pool and a pool house. He wanted a modern type farmhouse design that opened up to the site and to the views of the hills beyond and to keep as much of the vineyards as possible. The house was designed with a central Great Room consisting of a kitchen area, a dining area, and a living area all under one roof with a central linear cupola to bring natural light into the middle of the room. One approaches the entrance to the home through a small garden with water features on both sides of a path that leads to a covered entry porch and the front door. The entry hall runs the length of the Great Room and serves as both a link to the bedroom wings, the garage, the laundry room and a small study. The entry hall also serves as an art gallery for the future owner. An interstitial space between the entry hall and the Great Room contains a pantry, a wine room, an entry closet, an electrical room and a powder room. A large deep porch on the pool/garden side of the house extends most of the length of the Great Room with a small breakfast Room at one end that opens both to the kitchen and to this porch. The Great Room and porch open up to a swimming pool that is on on axis with the front door.
The main house has two wings. One wing contains the master bedroom suite with a walk in closet and a bathroom with soaking tub in a bay window and separate toilet room and shower. The other wing at the opposite end of the househas two children’s bedrooms each with their own bathroom a small play room serving both bedrooms. A rear hallway serves the children’s wing, a Laundry Room and a Study, the garage and a stair to an Au Pair unit above the garage.
A separate small one bedroom guest house has a small living room, a kitchen, a toilet room to serve the pool and a small covered porch. The bedroom is ensuite with a full bath. This guest house faces the side of the pool and serves to provide privacy and block views ofthe neighbors to the east. A Pool house at the far end of the pool on the main axis of the house has a covered sitting area with a pizza oven, a bar area and a small bathroom. Vineyards were saved on all sides of the house to help provide a private enclave within the vines.
The exterior of the house has simple gable roofs over the major rooms of the house with sloping ceilings and large wooden trusses in the Great Room and plaster sloping ceilings in the bedrooms. The exterior siding through out is painted board and batten siding similar to farmhouses of other older homes in the area.
Clyde Construction: General Contractor
Photographed by: Paul Rollins
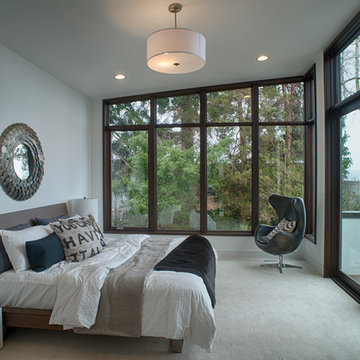
Idéer för att renovera ett stort funkis huvudsovrum, med vita väggar, heltäckningsmatta och grått golv
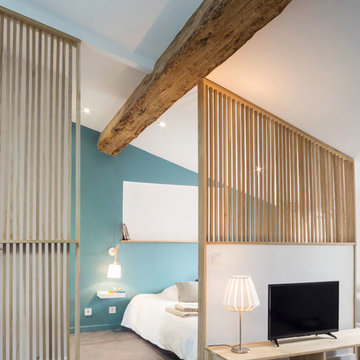
Thomas Pannetier Photography pour le Studio Polka - Architecte d'intérieur
Idéer för att renovera ett mellanstort nordiskt huvudsovrum, med blå väggar och heltäckningsmatta
Idéer för att renovera ett mellanstort nordiskt huvudsovrum, med blå väggar och heltäckningsmatta
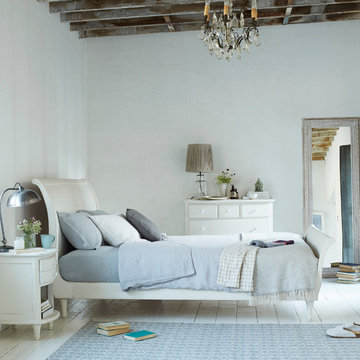
We brushed a lovely off-white heritage paint onto the grainy wood of this hand-carved bed. And it turned out all white… Geddit?
Exempel på ett stort lantligt huvudsovrum, med vita väggar, målat trägolv och vitt golv
Exempel på ett stort lantligt huvudsovrum, med vita väggar, målat trägolv och vitt golv
Sovrum med snedtak: foton, design och inspiration
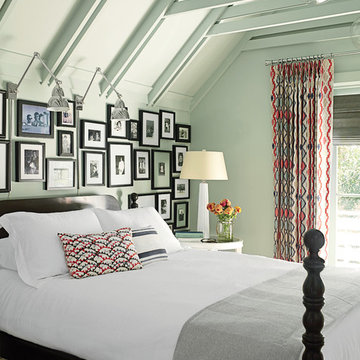
“Courtesy Coastal Living, a division of Time Inc. Lifestyle Group, photograph by Tria Giovan and Jean Allsopp. COASTAL LIVING is a registered trademark of Time Inc. Lifestyle Group and is used with permission.”
1
