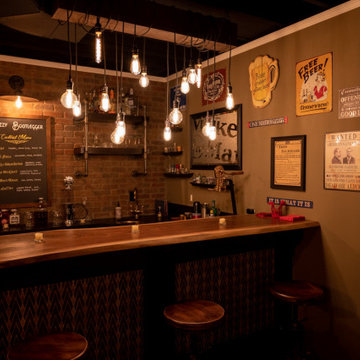Stor hemmabar, med träbänkskiva
Sortera efter:Populärt i dag
41 - 60 av 998 foton

Inredning av en klassisk stor bruna l-formad brunt hemmabar med vask, med en undermonterad diskho, luckor med infälld panel, blå skåp, träbänkskiva, flerfärgad stänkskydd, stänkskydd i keramik, ljust trägolv och beiget golv

This home brew pub invites friends to gather around and taste the latest concoction. I happily tried Pumpkin when there last. The homeowners wanted warm and friendly finishes, and loved the more industrial style.
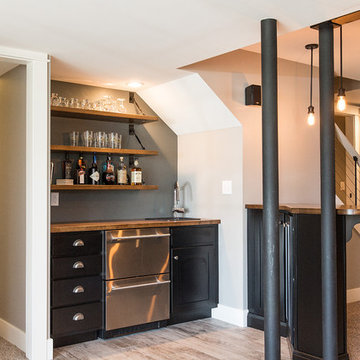
Abigail Rose Photography
Foto på en stor amerikansk linjär hemmabar med vask, med heltäckningsmatta, beiget golv, en nedsänkt diskho, svarta skåp, träbänkskiva, grått stänkskydd och skåp i shakerstil
Foto på en stor amerikansk linjär hemmabar med vask, med heltäckningsmatta, beiget golv, en nedsänkt diskho, svarta skåp, träbänkskiva, grått stänkskydd och skåp i shakerstil

This 5,600 sq ft. custom home is a blend of industrial and organic design elements, with a color palette of grey, black, and hints of metallics. It’s a departure from the traditional French country esthetic of the neighborhood. Especially, the custom game room bar. The homeowners wanted a fun ‘industrial’ space that was far different from any other home bar they had seen before. Through several sketches, the bar design was conceptualized by senior designer, Ayca Stiffel and brought to life by two talented artisans: Alberto Bonomi and Jim Farris. It features metalwork on the foot bar, bar front, and frame all clad in Corten Steel and a beautiful walnut counter with a live edge top. The sliding doors are constructed from raw steel with brass wire mesh inserts and glide over open metal shelving for customizable storage space. Matte black finishes and brass mesh accents pair with soapstone countertops, leather barstools, brick, and glass. Porcelain floor tiles are placed in a geometric design to anchor the bar area within the game room space. Every element is unique and tailored to our client’s personal style; creating a space that is both edgy, sophisticated, and welcoming.
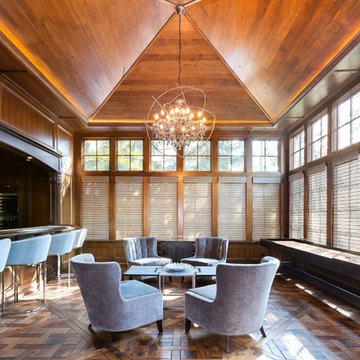
Klassisk inredning av en stor linjär hemmabar med stolar, med skåp i mörkt trä, träbänkskiva, mörkt trägolv och brunt golv
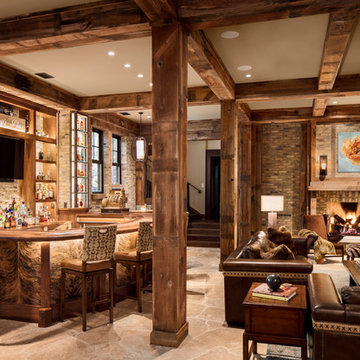
A rustic coffered ceiling composed of reclaimed wood.
Bild på en stor rustik u-formad hemmabar med stolar, med släta luckor, skåp i mellenmörkt trä, träbänkskiva och beiget golv
Bild på en stor rustik u-formad hemmabar med stolar, med släta luckor, skåp i mellenmörkt trä, träbänkskiva och beiget golv

Large game room with mesquite bar top, swivel bar stools, quad TV, custom cabinets hand carved with bronze insets, game table, custom carpet, lighted liquor display, venetian plaster walls, custom furniture.
Project designed by Susie Hersker’s Scottsdale interior design firm Design Directives. Design Directives is active in Phoenix, Paradise Valley, Cave Creek, Carefree, Sedona, and beyond.
For more about Design Directives, click here: https://susanherskerasid.com/

Inspiration för stora amerikanska l-formade hemmabarer med stolar, med en undermonterad diskho, luckor med infälld panel, skåp i mellenmörkt trä, träbänkskiva, brunt stänkskydd, stänkskydd i trä och mellanmörkt trägolv
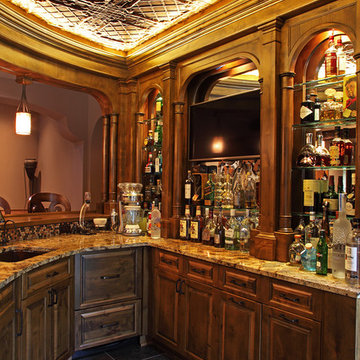
Idéer för stora rustika u-formade hemmabarer med stolar, med släta luckor, skåp i mörkt trä, träbänkskiva och klinkergolv i keramik

A truly special property located in a sought after Toronto neighbourhood, this large family home renovation sought to retain the charm and history of the house in a contemporary way. The full scale underpin and large rear addition served to bring in natural light and expand the possibilities of the spaces. A vaulted third floor contains the master bedroom and bathroom with a cozy library/lounge that walks out to the third floor deck - revealing views of the downtown skyline. A soft inviting palate permeates the home but is juxtaposed with punches of colour, pattern and texture. The interior design playfully combines original parts of the home with vintage elements as well as glass and steel and millwork to divide spaces for working, relaxing and entertaining. An enormous sliding glass door opens the main floor to the sprawling rear deck and pool/hot tub area seamlessly. Across the lawn - the garage clad with reclaimed barnboard from the old structure has been newly build and fully rough-in for a potential future laneway house.

Gardner/Fox created this clients' ultimate man cave! What began as an unfinished basement is now 2,250 sq. ft. of rustic modern inspired joy! The different amenities in this space include a wet bar, poker, billiards, foosball, entertainment area, 3/4 bath, sauna, home gym, wine wall, and last but certainly not least, a golf simulator. To create a harmonious rustic modern look the design includes reclaimed barnwood, matte black accents, and modern light fixtures throughout the space.

Custom home bar with plenty of open shelving for storage.
Industriell inredning av en stor bruna parallell brunt hemmabar med stolar, med en undermonterad diskho, öppna hyllor, svarta skåp, träbänkskiva, stänkskydd i tegel, vinylgolv, beiget golv och rött stänkskydd
Industriell inredning av en stor bruna parallell brunt hemmabar med stolar, med en undermonterad diskho, öppna hyllor, svarta skåp, träbänkskiva, stänkskydd i tegel, vinylgolv, beiget golv och rött stänkskydd
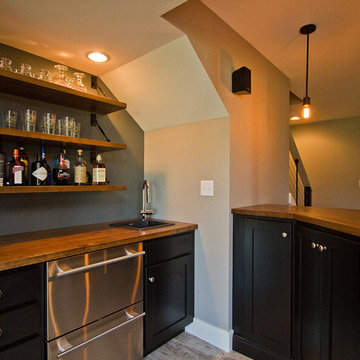
Abigail Rose Photography
Exempel på en stor amerikansk bruna linjär brunt hemmabar med vask, med heltäckningsmatta, en nedsänkt diskho, luckor med infälld panel, svarta skåp, träbänkskiva och grått stänkskydd
Exempel på en stor amerikansk bruna linjär brunt hemmabar med vask, med heltäckningsmatta, en nedsänkt diskho, luckor med infälld panel, svarta skåp, träbänkskiva och grått stänkskydd

Home Bar | Custom home studio of LS3P ASSOCIATES LTD. | Photo by Fairview Builders LLC.
Idéer för stora vintage parallella hemmabarer med vask, med en undermonterad diskho, släta luckor, svarta skåp, träbänkskiva, flerfärgad stänkskydd, skiffergolv och stänkskydd i skiffer
Idéer för stora vintage parallella hemmabarer med vask, med en undermonterad diskho, släta luckor, svarta skåp, träbänkskiva, flerfärgad stänkskydd, skiffergolv och stänkskydd i skiffer

Idéer för att renovera en stor vintage bruna linjär brunt hemmabar med vask, med en undermonterad diskho, luckor med upphöjd panel, gröna skåp, träbänkskiva, spegel som stänkskydd, brunt golv och mörkt trägolv

Darby Ask
Idéer för stora rustika u-formade brunt hemmabarer med stolar, med skåp i slitet trä, träbänkskiva, betonggolv och brunt golv
Idéer för stora rustika u-formade brunt hemmabarer med stolar, med skåp i slitet trä, träbänkskiva, betonggolv och brunt golv
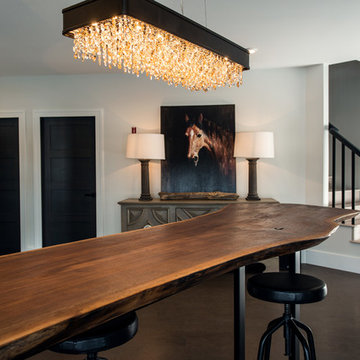
Klassisk inredning av en stor hemmabar med stolar, med träbänkskiva, mörkt trägolv och brunt golv
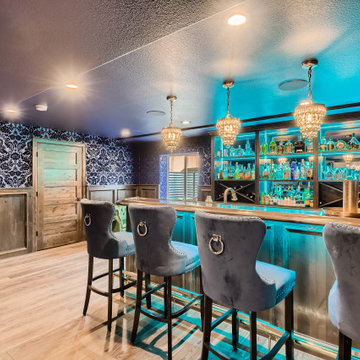
Idéer för att renovera en stor vintage bruna parallell brunt hemmabar med vask, med en undermonterad diskho, luckor med upphöjd panel, träbänkskiva och laminatgolv

Sometimes what you’re looking for is right in your own backyard. This is what our Darien Reno Project homeowners decided as we launched into a full house renovation beginning in 2017. The project lasted about one year and took the home from 2700 to 4000 square feet.
Stor hemmabar, med träbänkskiva
3
