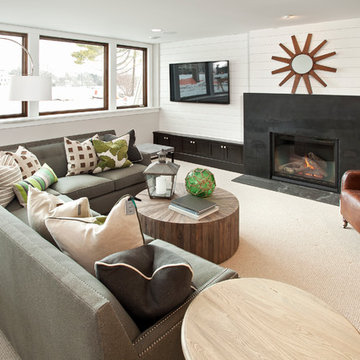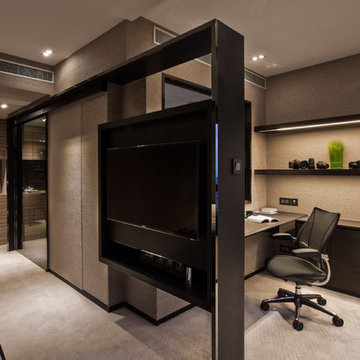Tv-vägg: foton, design och inspiration
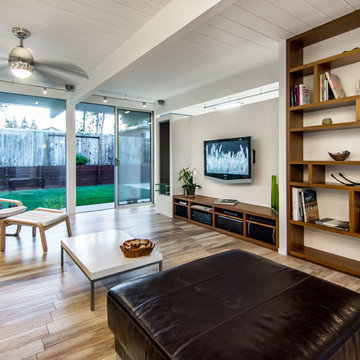
Living room with built-in custom cabinets and ethanol-fuel vertical fireplace to the left of the entertainment cabinet. Floor is made of porcelain tile that looks like wood. Porcelain tile conducts heat more efficiently than wood.
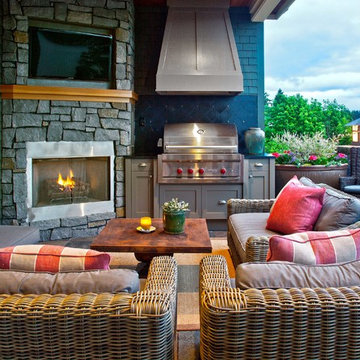
Here's one of our most recent projects that was completed in 2011. This client had just finished a major remodel of their house in 2008 and were about to enjoy Christmas in their new home. At the time, Seattle was buried under several inches of snow (a rarity for us) and the entire region was paralyzed for a few days waiting for the thaw. Our client decided to take advantage of this opportunity and was in his driveway sledding when a neighbor rushed down the drive yelling that his house was on fire. Unfortunately, the house was already engulfed in flames. Equally unfortunate was the snowstorm and the delay it caused the fire department getting to the site. By the time they arrived, the house and contents were a total loss of more than $2.2 million.
Our role in the reconstruction of this home was two-fold. The first year of our involvement was spent working with a team of forensic contractors gutting the house, cleansing it of all particulate matter, and then helping our client negotiate his insurance settlement. Once we got over these hurdles, the design work and reconstruction started. Maintaining the existing shell, we reworked the interior room arrangement to create classic great room house with a contemporary twist. Both levels of the home were opened up to take advantage of the waterfront views and flood the interiors with natural light. On the lower level, rearrangement of the walls resulted in a tripling of the size of the family room while creating an additional sitting/game room. The upper level was arranged with living spaces bookended by the Master Bedroom at one end the kitchen at the other. The open Great Room and wrap around deck create a relaxed and sophisticated living and entertainment space that is accentuated by a high level of trim and tile detail on the interior and by custom metal railings and light fixtures on the exterior.
Hitta den rätta lokala yrkespersonen för ditt projekt
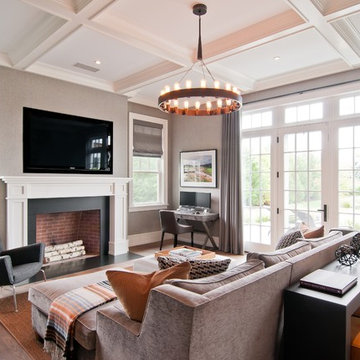
Inredning av ett klassiskt allrum, med grå väggar, en standard öppen spis och en väggmonterad TV
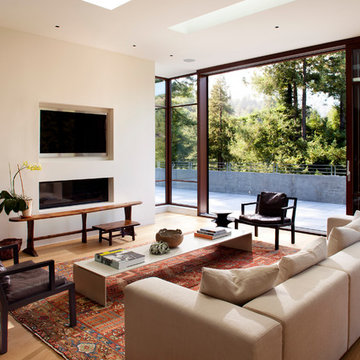
Second floor—the main living level--which connects to the outside with views in many directions. This double-height space, the spatial core of the house, has a large bay of windows focused on a grove of redwood trees just 10 feet away. Photographer: Paul Dyer
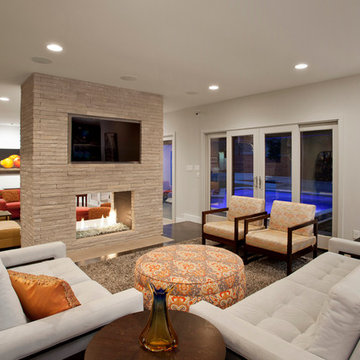
Andrea Calo Photography
Exempel på ett modernt allrum, med en dubbelsidig öppen spis
Exempel på ett modernt allrum, med en dubbelsidig öppen spis
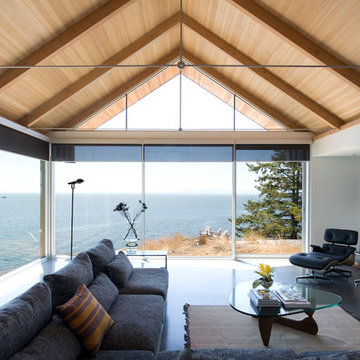
Architecture www.baiarchitects.com
interiors www.mbiinteriors.com
Photos Michael Boland
Idéer för funkis vardagsrum, med betonggolv
Idéer för funkis vardagsrum, med betonggolv
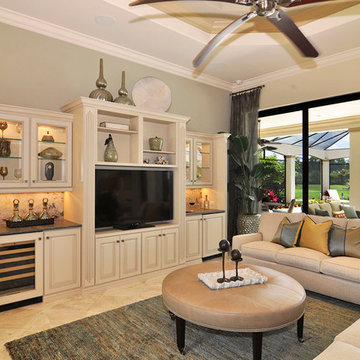
Idéer för att renovera ett vintage vardagsrum, med beige väggar och en fristående TV

Located on a small infill lot in central Austin, this residence was designed to meet the needs of a growing family and an ambitious program. The program had to address challenging city and neighborhood restrictions while maintaining an open floor plan. The exterior materials are employed to define volumes and translate between the defined forms. This vocabulary continues visually inside the home. On this tight lot, it was important to openly connect the main living areas with the exterior, integrating the rear screened-in terrace with the backyard and pool. The Owner's Suite maintains privacy on the quieter corner of the lot. Natural light was an important factor in design. Glazing works in tandem with the deep overhangs to provide ambient lighting and allows for the most pleasing views. Natural materials and light, which were critical to the clients, help define the house to achieve a simplistic, clean demeanor in this historic neighborhood.
Photography by Adam Steiner
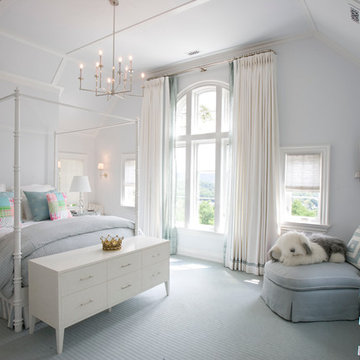
Exempel på ett klassiskt flickrum kombinerat med sovrum och för 4-10-åringar, med heltäckningsmatta, blått golv och grå väggar
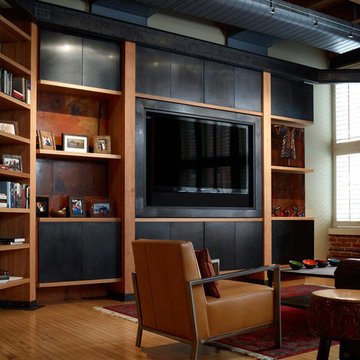
Built-in shelving unit and media wall. Fir beams, steel I-beam, patinated steel, solid rift oak cantilevered shelving. photo by Miller Photographics
Exempel på ett mellanstort modernt avskilt allrum, med mellanmörkt trägolv, en inbyggd mediavägg och orange golv
Exempel på ett mellanstort modernt avskilt allrum, med mellanmörkt trägolv, en inbyggd mediavägg och orange golv

Architects Modern
This mid-century modern home was designed by the architect Charles Goodman in 1950. Janet Bloomberg, a KUBE partner, completely renovated it, retaining but enhancing the spirit of the original home. None of the rooms were relocated, but the house was opened up and restructured, and fresh finishes and colors were introduced throughout. A new powder room was tucked into the space of a hall closet, and built-in storage was created in every possible location - not a single square foot is left unused. Existing mechanical and electrical systems were replaced, creating a modern home within the shell of the original historic structure. Floor-to-ceiling glass in every room allows the outside to flow seamlessly with the interior, making the small footprint feel substantially larger. all,photos: Greg Powers Photography
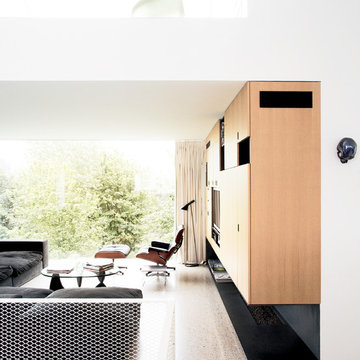
Photos are taking by http://www.ju-la.be/
Design by Architect Alexander Dierendonck
Interior Design by ARTerior Design www.arterior-design.com

Interior Design: Mod & Stanley Design Inc. (www.modandstanley.com)
Photography: Chris Boyd (www.chrisboydphoto.com)
Inspiration för ett funkis allrum, med svarta väggar, mellanmörkt trägolv, en bred öppen spis och en väggmonterad TV
Inspiration för ett funkis allrum, med svarta väggar, mellanmörkt trägolv, en bred öppen spis och en väggmonterad TV
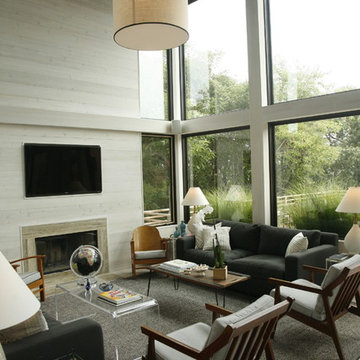
Inredning av ett maritimt vardagsrum, med en standard öppen spis och en väggmonterad TV
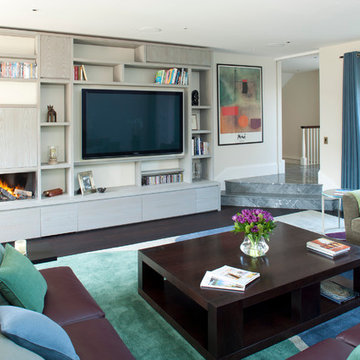
Bild på ett funkis vardagsrum, med beige väggar, mörkt trägolv, en bred öppen spis och en inbyggd mediavägg
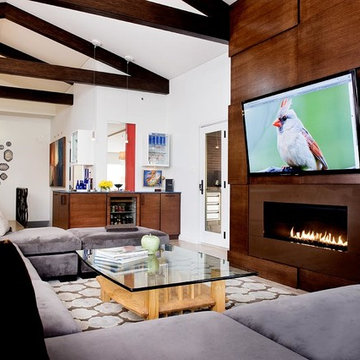
Master Remodelers Inc.,
David Aschkenas-Photographer
Inredning av ett modernt allrum med öppen planlösning, med vita väggar, en bred öppen spis och en väggmonterad TV
Inredning av ett modernt allrum med öppen planlösning, med vita väggar, en bred öppen spis och en väggmonterad TV
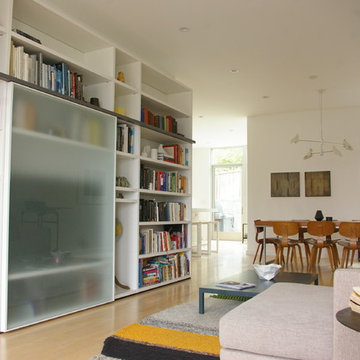
Renovation and addition to a home in San Francisco, a modern interior with a traditional exterior.
Construction by Dromhus Construction
Idéer för funkis allrum med öppen planlösning, med ett bibliotek
Idéer för funkis allrum med öppen planlösning, med ett bibliotek
Tv-vägg: foton, design och inspiration
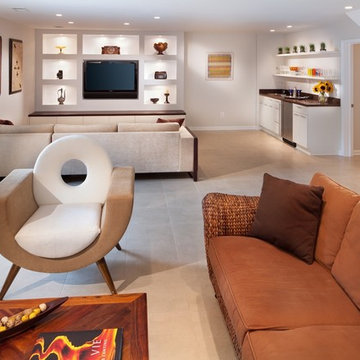
Morgan Howarth
Inspiration för moderna allrum med öppen planlösning, med vita väggar
Inspiration för moderna allrum med öppen planlösning, med vita väggar
15
