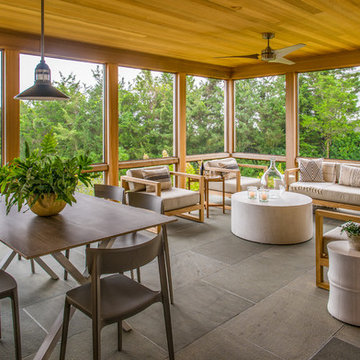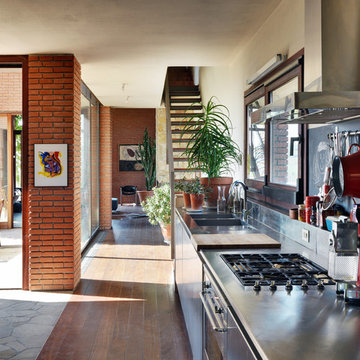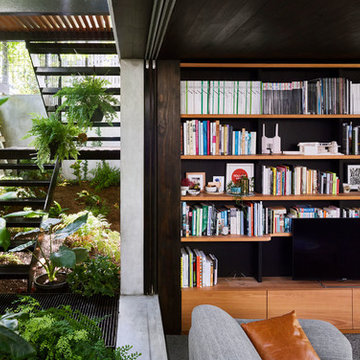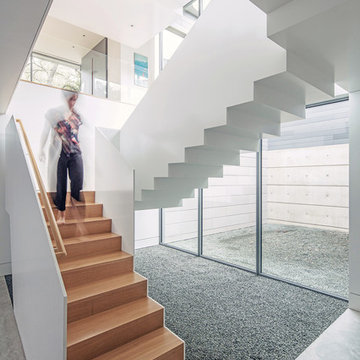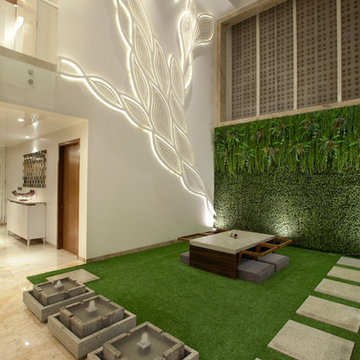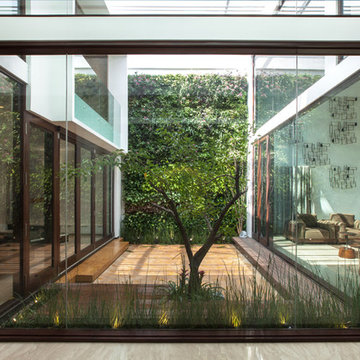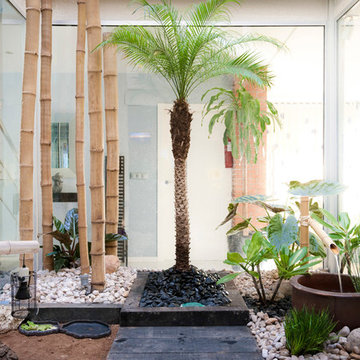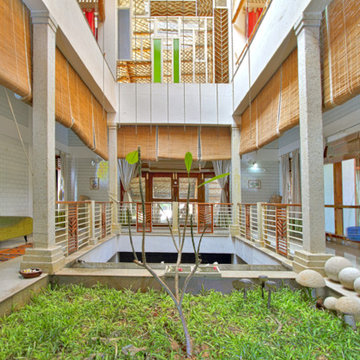Vinterträdgård: foton, design och inspiration
Hitta den rätta lokala yrkespersonen för ditt projekt
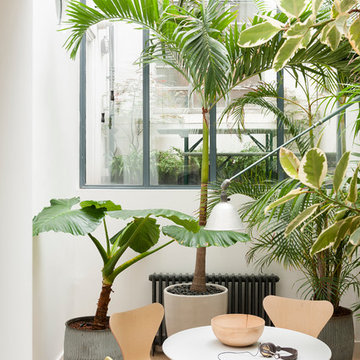
Verne Photography
Exempel på ett litet exotiskt uterum, med klinkergolv i keramik och takfönster
Exempel på ett litet exotiskt uterum, med klinkergolv i keramik och takfönster
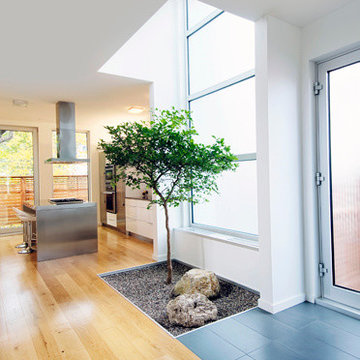
Ottawa’s vibrant Glebe neighborhood stretches across the southern downtown edge of Canada’s National Capital. Its houses run the spectrum from prominent, architect designed heritage residences to modest, tightly packed workers’ homes from the early 20th century. Fold Place replaces on of the latter houses on a street boarded on its south by the open profile of Lansdowne Park and its Aberdeen Pavilion, one of North America’s few surviving Crystal Palace-style domed exhibition halls.
The clients, professionals committed to the community’s casual urban lifestyle, asked Andrew Reeves for open, flowing spaces in which simplicity would make modest dimensions seem bigger. Reeves, who has recently made significant contributions toward returning Ottawa to its post war modernist heyday, responded with a tight composition of volumes that maximizes the potential of the narrow 20’by 60’ irregular shaped site while still generating a singular street profile.
The street-side component of the two storey core volume steps in to facilitate an eastern side entrance. A cantilevered bay wraps around the corner at the second level, its crisp lines, layering of planes and contrasting materials producing a piece of geometric art. On the opposite elevation, a single storey garage, clad in richly stained pine in contrast to the neutral light-grey stucco of the main volume, is extruded on the angle of the lot. The same pine is used on soffits, in the bay and as a means to break up the major volume, the same kind of unapologetic use of natural materials that marked Alvar Aalto’s Nordic modernism.
Inside, an animated “folding” of space creates horizontal and vertical fluidity and interconnectedness. The largely white walled and simply detailed interior rotates around two totemic elements centred on the west and east elevations of the house. One is a sculpted staircase whose ebony strained treads without risers seem almost to float. The other is a light chimney, a countering void marked by a soaring opaque window spilling light onto an interior garden at its foot. These elements also serve to separate the kitchen/dining area from the living room but without impeding a sense of openness.
A generous and eclectic use of windows and glazed doors draws in from all sides the delightful ozone saturated light that theorist Christian Norberg-Schulz has identified as such an important element in a northern landscape. If large picture windows that provide stunning tableaus of the Aberdeen’s impressive cupola and the backyard facing wall glazed doors are boldly voyeuristic, many narrow vertical slot and horizontal clerestory windows contribute slices of views while protecting privacy.
In sum, Fold Place is an urban dwelling for an informal lifestyle that is committed to engaging its community with openness and sass.
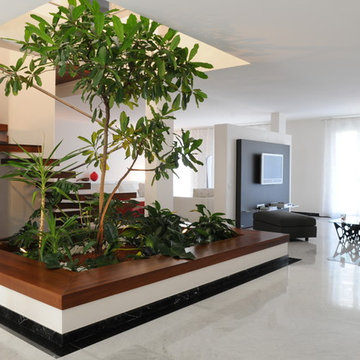
nicoli sofia
Inspiration för stora moderna allrum med öppen planlösning, med vita väggar, marmorgolv och en väggmonterad TV
Inspiration för stora moderna allrum med öppen planlösning, med vita väggar, marmorgolv och en väggmonterad TV
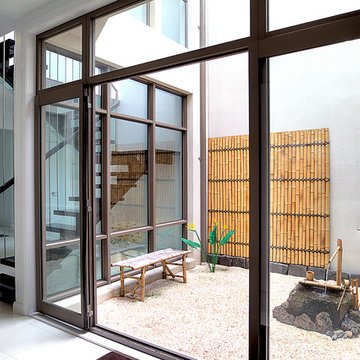
Internal North facing courtyard for Williamstown project. View of stairs and preliminary garden design to internal courtyards. Windows and doors are aluminum and floors are off white travertine marble. A similar treatment to the first floor provides for the stack effect and cross ventilation.
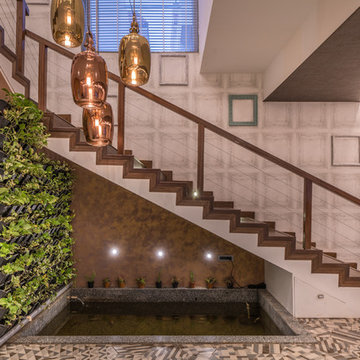
Ricken Desai Photography
Foto på en funkis trappa i trä, med sättsteg i trä och kabelräcke
Foto på en funkis trappa i trä, med sättsteg i trä och kabelräcke
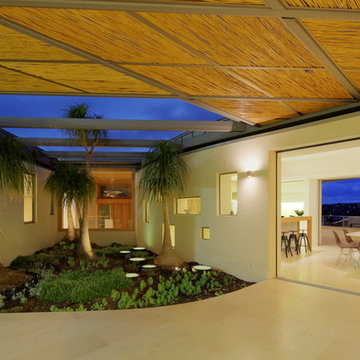
Looking through the landscape courtyard towards the front door.
Photo Credit : Huw Lambert
Inredning av ett modernt mellanstort kök med matplats, med vita väggar och klinkergolv i keramik
Inredning av ett modernt mellanstort kök med matplats, med vita väggar och klinkergolv i keramik
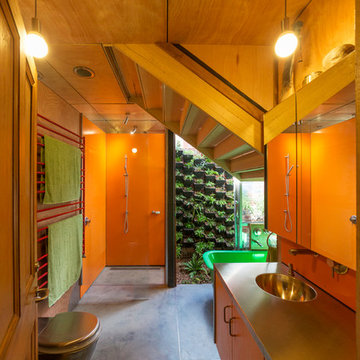
Photography by John Gollings
Idéer för industriella badrum, med ett integrerad handfat, släta luckor, skåp i mellenmörkt trä, ett fristående badkar, en öppen dusch, orange kakel, orange väggar och med dusch som är öppen
Idéer för industriella badrum, med ett integrerad handfat, släta luckor, skåp i mellenmörkt trä, ett fristående badkar, en öppen dusch, orange kakel, orange väggar och med dusch som är öppen
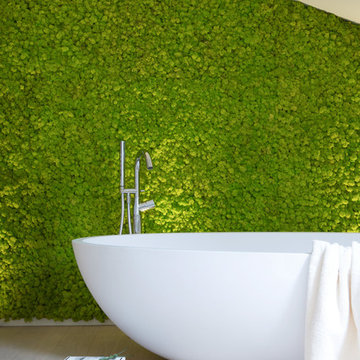
Photo by Chiara Cadeddu
Idéer för funkis en-suite badrum, med ett fristående badkar och ljust trägolv
Idéer för funkis en-suite badrum, med ett fristående badkar och ljust trägolv
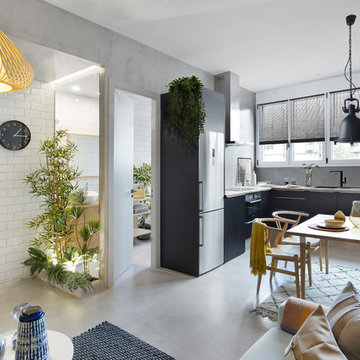
Inredning av en modern mellanstor matplats med öppen planlösning, med grå väggar, betonggolv och grått golv

Looking to the new entrance which is screened by a wall that reaches to head-height.
Richard Downer
Lantlig inredning av ett litet uterum, med kalkstensgolv och beiget golv
Lantlig inredning av ett litet uterum, med kalkstensgolv och beiget golv
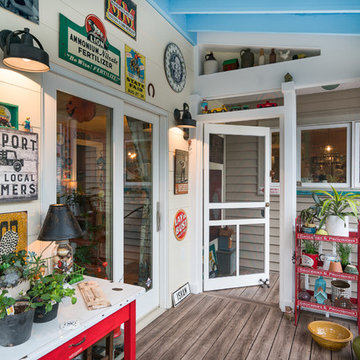
Interior view screened porch addition, size 18’ x 6’7”, Zuri pvc decking- color Weathered Grey, Timberteck Evolutions railing, exposed rafters ceiling painted Sherwin Williams SW , shiplap wall siding painted Sherwin Williams SW 7566
Marshall Evan Photography
Vinterträdgård: foton, design och inspiration
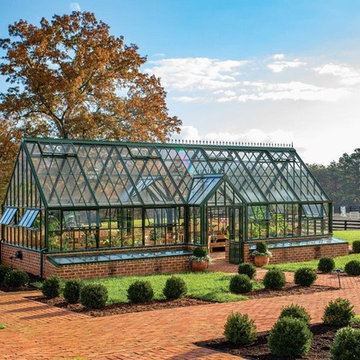
This imposing garden structure could quite easily become your very own indoor botanical garden. The Grand Manor is the ultimate in expression engineering, made to your specific order, which can optionally include: cold frames, additional ventilation, additional doors and internal shading. You can even add internal partitions to create separate growing zones with your own, specifically designed, automated services. The Grand Manor offers, not only space for day to day growing and propagation, but could also be a winter retreat for all your much-loved, large, containerised tender specimen plants.
5
