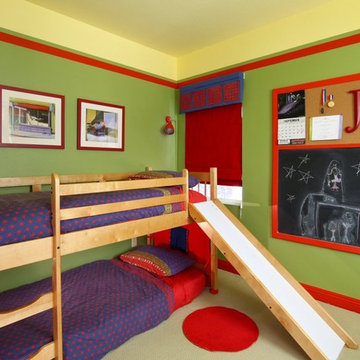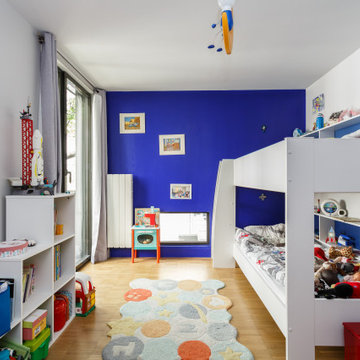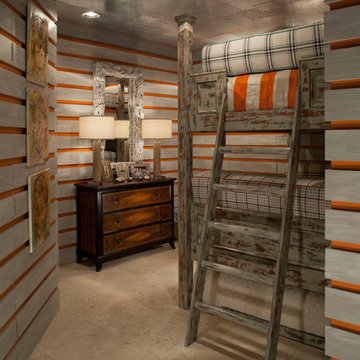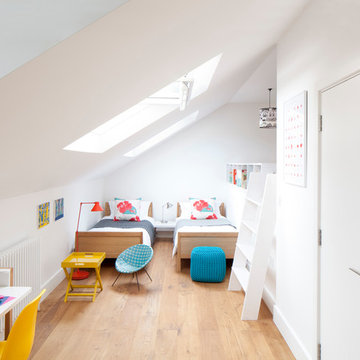Barnrum med våningssäng: foton, design och inspiration
Sortera efter:
Budget
Sortera efter:Populärt i dag
701 - 720 av 2 321 foton
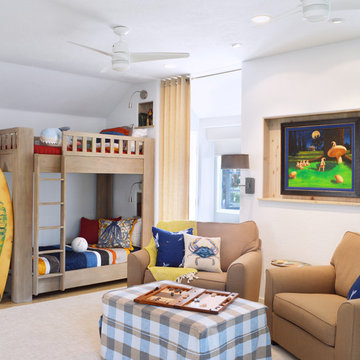
Parker West Interiors
Idéer för mellanstora maritima könsneutrala barnrum kombinerat med sovrum och för 4-10-åringar, med vita väggar
Idéer för mellanstora maritima könsneutrala barnrum kombinerat med sovrum och för 4-10-åringar, med vita väggar
Hitta den rätta lokala yrkespersonen för ditt projekt
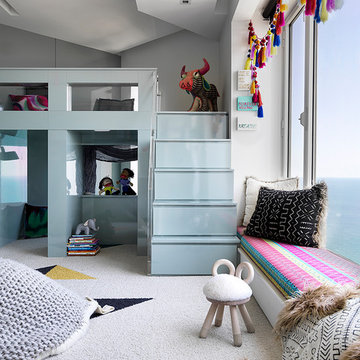
Idéer för att renovera ett funkis barnrum kombinerat med sovrum, med grå väggar, heltäckningsmatta och flerfärgat golv
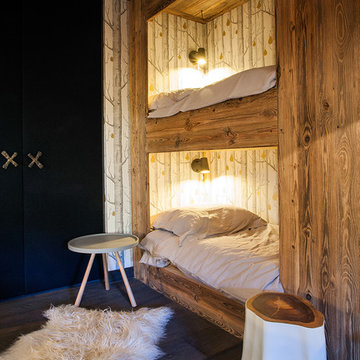
Crédit photo Veronese Sébastien
Inredning av ett rustikt mellanstort könsneutralt tonårsrum kombinerat med sovrum, med mörkt trägolv
Inredning av ett rustikt mellanstort könsneutralt tonårsrum kombinerat med sovrum, med mörkt trägolv
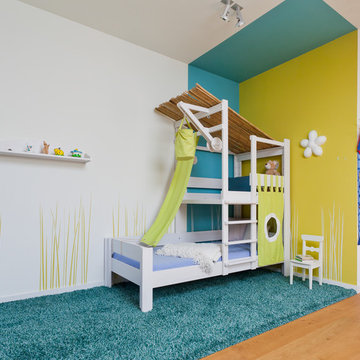
Thorsten Kern | KERN.Fotografie // Tix Media@Home - Kunstlicht - Schüler Raumausstattung - Tischlerei Stüttgen - Schneider Elektro - archicraft
Exempel på ett stort modernt könsneutralt barnrum kombinerat med sovrum och för 4-10-åringar, med mellanmörkt trägolv och flerfärgade väggar
Exempel på ett stort modernt könsneutralt barnrum kombinerat med sovrum och för 4-10-åringar, med mellanmörkt trägolv och flerfärgade väggar
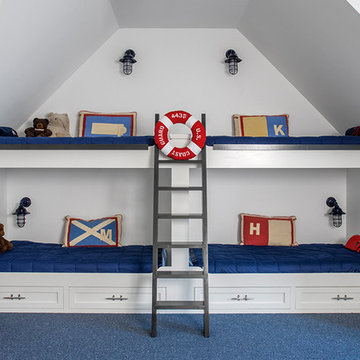
Foto på ett maritimt könsneutralt barnrum kombinerat med sovrum, med grå väggar, heltäckningsmatta och blått golv
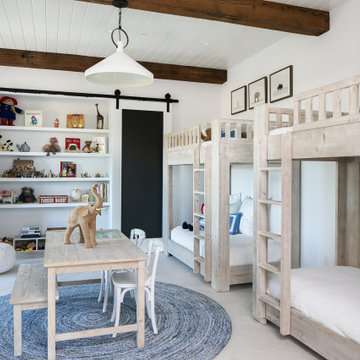
Idéer för att renovera ett lantligt könsneutralt barnrum kombinerat med sovrum och för 4-10-åringar, med vita väggar, ljust trägolv och beiget golv
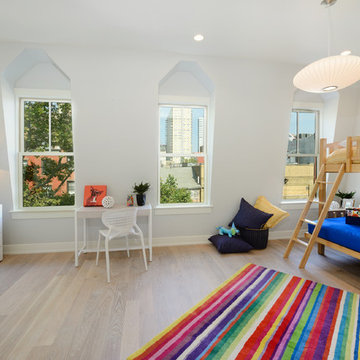
Handsome 22 foot wide Bloomfield Street home perfect for today’s urban family. With a distinctive mansard roof and restored brick facade, this 4 story, 4 bedroom, 3½ bathroom home has undergone a complete renovation. The parlor floor features an open, airy layout with custom chef’s kitchen featuring quartz counters, classic white cabinets, top of the line Thermador appliance package and access to a low-maintenance landscaped yard. Master suite features dressing room, sitting area and en suite spa bath. Additional bedroom and office alcove complete the second floor. The top floor features 2 additional bedrooms each with custom en suite baths, generous closets and with soaring ceilings. Garden level playroom/media room features hot water radiant heated floors, oversized wood porcelain tile and full height ceilings. Wide plank white oak flooring, designer lighting, dual zone heating and cooling, full size laundry, custom Marvin windows and roof mounted backup generator. Private garage parking available for rent 1 block away
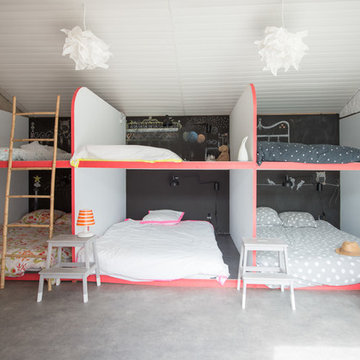
Jours & Nuits © 2016 Houzz
Bild på ett mellanstort funkis könsneutralt barnrum kombinerat med sovrum och för 4-10-åringar, med betonggolv och flerfärgade väggar
Bild på ett mellanstort funkis könsneutralt barnrum kombinerat med sovrum och för 4-10-åringar, med betonggolv och flerfärgade väggar
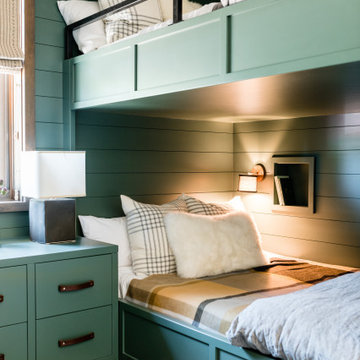
Idéer för mellanstora funkis könsneutrala barnrum kombinerat med sovrum och för 4-10-åringar, med gröna väggar
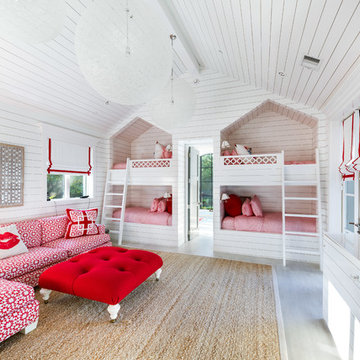
Inredning av ett lantligt barnrum kombinerat med sovrum, med vita väggar och grått golv
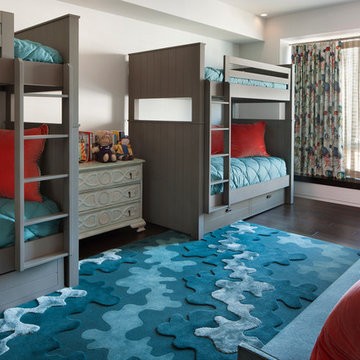
ROOM FOR 8
We created a space for the client's 8 grandchildren could sleep in one room and still have room to play. Each of the bunk beds has a trundle and on the right is a sofa from Resource Furniture that reconfigures to a bunk bed. The draperies from Clarencehouse and the rug from Edward Fields create the feel of being in an aquarium.(ish)
David O. Marlow
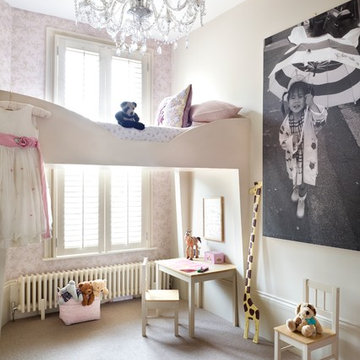
A children's bedroom with an elegant bespoke raised bed, soft pink patterned wallpaper, and an off-white farrow and ball paint finish. The chandelier completes a charming and brilliant young girl's bedroom.
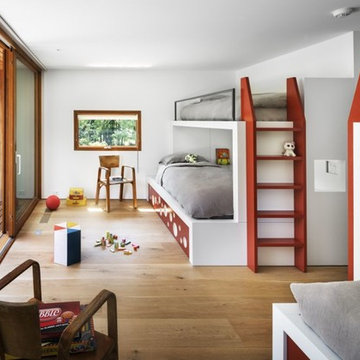
ESTO Photography
Inspiration för ett funkis könsneutralt barnrum kombinerat med sovrum och för 4-10-åringar, med vita väggar och ljust trägolv
Inspiration för ett funkis könsneutralt barnrum kombinerat med sovrum och för 4-10-åringar, med vita väggar och ljust trägolv
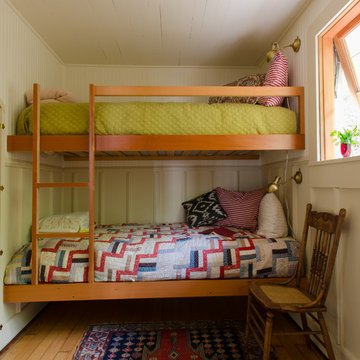
Nothing makes a cabin more successful than plenty of guest sleeping areas. These bunks, small but perfectly cozy, were made by the homeowner and daughters using left over lumber.
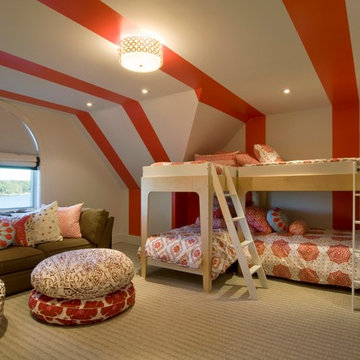
Photography by Bjorg Magnea
Exempel på ett modernt flickrum kombinerat med sovrum och för 4-10-åringar, med heltäckningsmatta och flerfärgade väggar
Exempel på ett modernt flickrum kombinerat med sovrum och för 4-10-åringar, med heltäckningsmatta och flerfärgade väggar

The owners of this 1941 cottage, located in the bucolic village of Annisquam, wanted to modernize the home without sacrificing its earthy wood and stone feel. Recognizing that the house had “good bones” and loads of charm, SV Design proposed exterior and interior modifications to improve functionality, and bring the home in line with the owners’ lifestyle. The design vision that evolved was a balance of modern and traditional – a study in contrasts.
Prior to renovation, the dining and breakfast rooms were cut off from one another as well as from the kitchen’s preparation area. SV's architectural team developed a plan to rebuild a new kitchen/dining area within the same footprint. Now the space extends from the dining room, through the spacious and light-filled kitchen with eat-in nook, out to a peaceful and secluded patio.
Interior renovations also included a new stair and balustrade at the entry; a new bathroom, office, and closet for the master suite; and renovations to bathrooms and the family room. The interior color palette was lightened and refreshed throughout. Working in close collaboration with the homeowners, new lighting and plumbing fixtures were selected to add modern accents to the home's traditional charm.
Barnrum med våningssäng: foton, design och inspiration
36
