500 foton på amerikanskt allrum, med ett spelrum
Sortera efter:
Budget
Sortera efter:Populärt i dag
1 - 20 av 500 foton
Artikel 1 av 3

Ric Stovall
Amerikansk inredning av ett stort allrum med öppen planlösning, med ett spelrum, vita väggar, skiffergolv och flerfärgat golv
Amerikansk inredning av ett stort allrum med öppen planlösning, med ett spelrum, vita väggar, skiffergolv och flerfärgat golv

Doug Burke Photography
Idéer för mycket stora amerikanska allrum med öppen planlösning, med ett spelrum, beige väggar, mellanmörkt trägolv, en standard öppen spis och en spiselkrans i sten
Idéer för mycket stora amerikanska allrum med öppen planlösning, med ett spelrum, beige väggar, mellanmörkt trägolv, en standard öppen spis och en spiselkrans i sten

The family room is the primary living space in the home, with beautifully detailed fireplace and built-in shelving surround, as well as a complete window wall to the lush back yard. The stained glass windows and panels were designed and made by the homeowner.
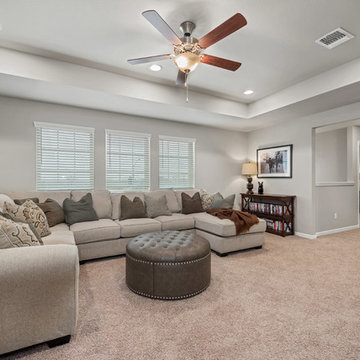
Amerikansk inredning av ett stort allrum med öppen planlösning, med ett spelrum, grå väggar, vinylgolv, en fristående TV och brunt golv

Exempel på ett mellanstort amerikanskt avskilt allrum, med ett spelrum, grå väggar, mörkt trägolv, en väggmonterad TV och brunt golv
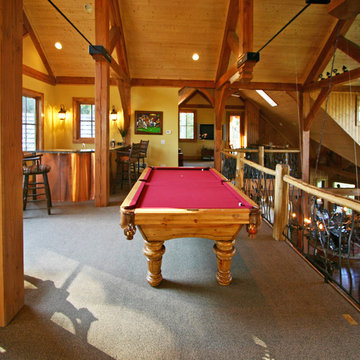
A custom designed timber frame home, with craftsman exterior elements, and interior elements that include barn-style open beams, hardwood floors, and an open living plan. The Meadow Lodge by MossCreek is a beautiful expression of rustic American style for a discriminating client.
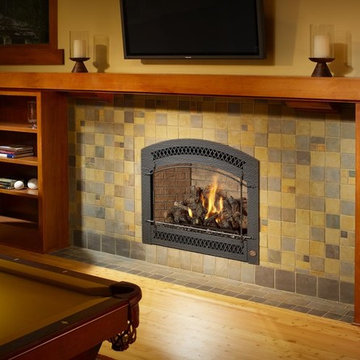
The 864 TRV gas fireplace combines convective heat, radiant heat and reduced depth dimension, making this unit ideal for small to mid-sized homes or for zone heating in bedrooms, living rooms and outdoor spaces. This gas fireplace features high quality, high clarity glass that comes standard with the 2015 ANSI-compliant invisible safety screen, increasing the overall safety of this unit for you and your family.
The 864 TRV gas fireplace comes standard with the very popular accent light for an added glow when the fireplace is on or off, which really showcases the fireplace in every setting.
The 864 TRV gas fireplace allows you the option of adding the revolutionary GreenSmart® 2 Wall Mounted Remote Control, which gives you the ability to control virtually every function of this fireplace from the comfort of your couch. The 864 TRV GS2 also allows to the ability to add the Power Heat Duct Kit to move heat to an adjoining room - up to 25 feet away.
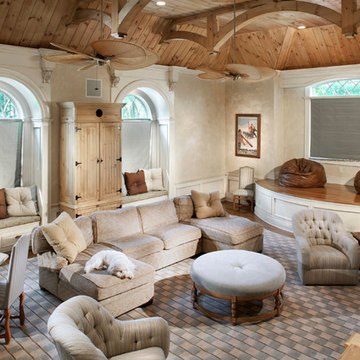
Photography by William Psolka, psolka-photo.com
Inredning av ett amerikanskt mellanstort allrum på loftet, med ett spelrum, beige väggar, ljust trägolv och en dold TV
Inredning av ett amerikanskt mellanstort allrum på loftet, med ett spelrum, beige väggar, ljust trägolv och en dold TV
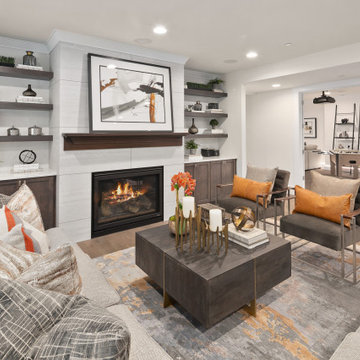
Recreation/game room with floating shelves and built-ins surrounding fireplace.
Inredning av ett amerikanskt stort allrum med öppen planlösning, med ett spelrum, vita väggar, mellanmörkt trägolv och brunt golv
Inredning av ett amerikanskt stort allrum med öppen planlösning, med ett spelrum, vita väggar, mellanmörkt trägolv och brunt golv
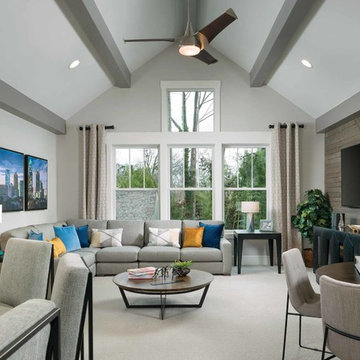
Amerikansk inredning av ett stort allrum med öppen planlösning, med ett spelrum, grå väggar, tegelgolv, en väggmonterad TV och grått golv
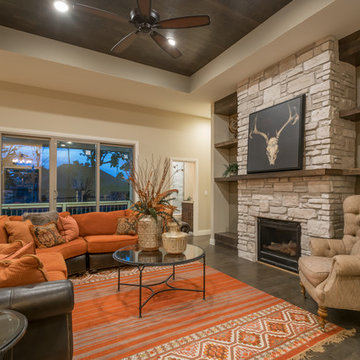
Idéer för mellanstora amerikanska allrum med öppen planlösning, med ett spelrum, beige väggar, mellanmörkt trägolv, en standard öppen spis, en spiselkrans i sten, en väggmonterad TV och brunt golv
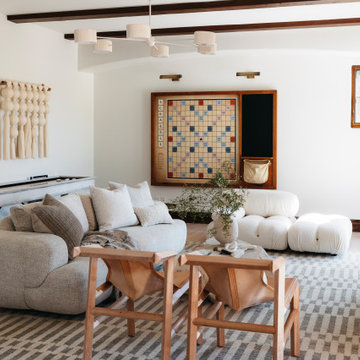
Bild på ett amerikanskt allrum, med vita väggar, ljust trägolv, en standard öppen spis, en väggmonterad TV, brunt golv och ett spelrum
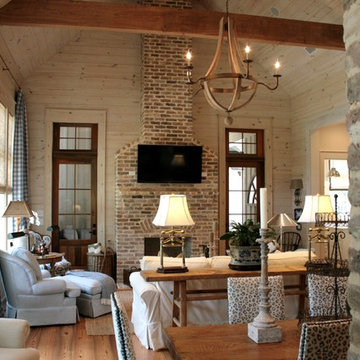
This cottage has an open floor plan and architectural details. The living area looks spacious and welcoming with cathedral wood ceilings and wood plank walls. The exposed beams create a warm cottage atmosphere. The rustic elements add to the charm of this southern cottage. Designed by Bob Chatham Custom Home Design and built by Scott Norman.
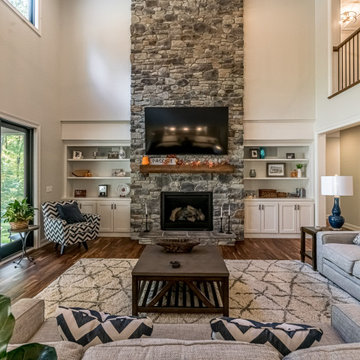
2 story family room
Bild på ett stort amerikanskt allrum med öppen planlösning, med ett spelrum, grå väggar, mellanmörkt trägolv, en standard öppen spis, en spiselkrans i sten, en inbyggd mediavägg och brunt golv
Bild på ett stort amerikanskt allrum med öppen planlösning, med ett spelrum, grå väggar, mellanmörkt trägolv, en standard öppen spis, en spiselkrans i sten, en inbyggd mediavägg och brunt golv
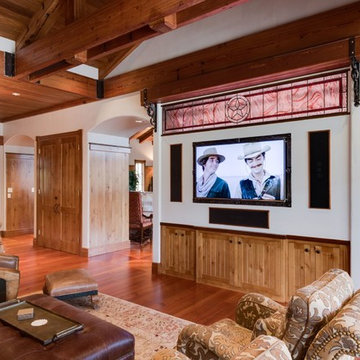
Idéer för att renovera ett stort amerikanskt allrum med öppen planlösning, med ett spelrum, vita väggar, mellanmörkt trägolv, en väggmonterad TV och brunt golv
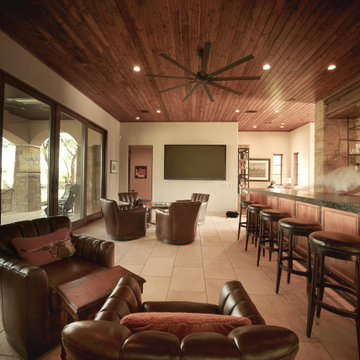
The Pool Box sites a small secondary residence and pool alongside an existing residence, set in a rolling Hill Country community. The project includes design for the structure, pool, and landscape - combined into a sequence of spaces of soft native planting, painted Texas daylight, and timeless materials. A careful entry carries one from a quiet landscape, stepping down into an entertainment room. Large glass doors open into a sculptural pool.
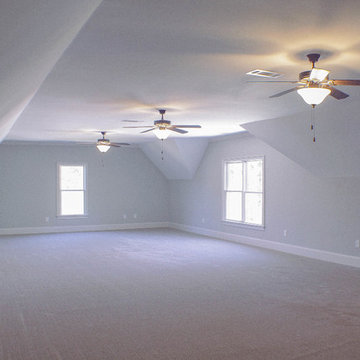
This home has a HUGE bonus room that can be converted into anything you can dream of!
Bild på ett stort amerikanskt avskilt allrum, med ett spelrum, grå väggar och heltäckningsmatta
Bild på ett stort amerikanskt avskilt allrum, med ett spelrum, grå väggar och heltäckningsmatta
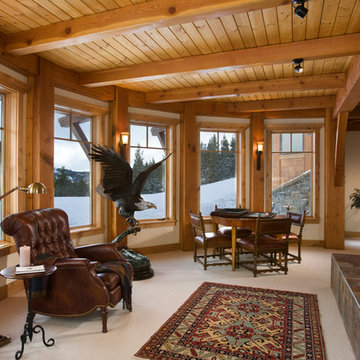
Located overlooking the ski resorts of Big Sky, Montana, this MossCreek custom designed mountain home responded to a challenging site, and the desire to showcase a stunning timber frame element.
Utilizing the topography to its fullest extent, the designers of MossCreek provided their clients with beautiful views of the slopes, unique living spaces, and even a secluded grotto complete with indoor pool.
This is truly a magnificent, and very livable home for family and friends.
Photos: R. Wade
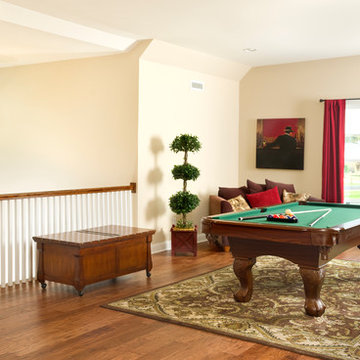
Though the Greenwood Craftsman Model is technically a "Rancher", Beracah's roof design creates additional "finishable" upstairs space - this adds an extra 1000 sq ft to the home. 9 ft ceilings are also found upstairs in this house. Game rooms, office space, an additional bedroom and bath are all possible by finishing off this space. Photo: ACHensler
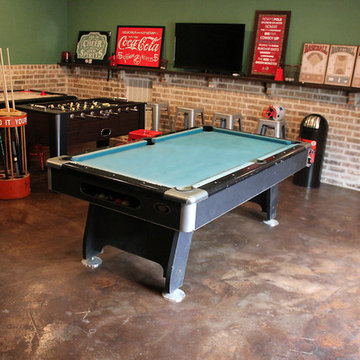
game room is large enough to fit pool table and 3 other game tables.
Foto på ett stort amerikanskt allrum med öppen planlösning, med ett spelrum och betonggolv
Foto på ett stort amerikanskt allrum med öppen planlösning, med ett spelrum och betonggolv
500 foton på amerikanskt allrum, med ett spelrum
1