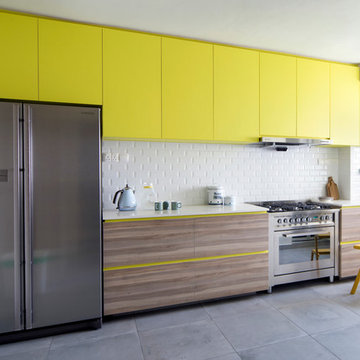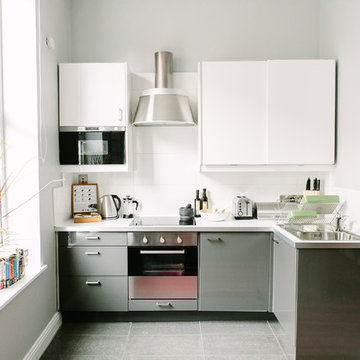1 889 foton på avskilt skandinaviskt kök
Sortera efter:
Budget
Sortera efter:Populärt i dag
1 - 20 av 1 889 foton
Artikel 1 av 3

Realisierung durch WerkraumKüche, Fotos Frank Schneider
Idéer för avskilda, mellanstora skandinaviska vitt u-kök, med en integrerad diskho, släta luckor, vita skåp, brunt stänkskydd, stänkskydd i trä, svarta vitvaror, mellanmörkt trägolv, en halv köksö och brunt golv
Idéer för avskilda, mellanstora skandinaviska vitt u-kök, med en integrerad diskho, släta luckor, vita skåp, brunt stänkskydd, stänkskydd i trä, svarta vitvaror, mellanmörkt trägolv, en halv köksö och brunt golv
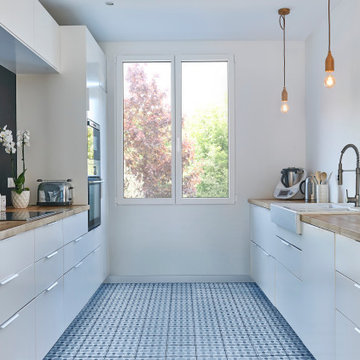
Fenêtre à 2 vantaux en pin blanc, fabriquée sur mesure en France
Skandinavisk inredning av ett avskilt, mellanstort beige beige parallellkök, med en rustik diskho, släta luckor, vita skåp, svart stänkskydd, vita vitvaror och blått golv
Skandinavisk inredning av ett avskilt, mellanstort beige beige parallellkök, med en rustik diskho, släta luckor, vita skåp, svart stänkskydd, vita vitvaror och blått golv

This 1901-built bungalow in the Longfellow neighborhood of South Minneapolis was ready for a new functional kitchen. The homeowners love Scandinavian design, so the new space melds the bungalow home with Scandinavian design influences.
A wall was removed between the existing kitchen and old breakfast nook for an expanded kitchen footprint.
Marmoleum modular tile floor was installed in a custom pattern, as well as new windows throughout. New Crystal Cabinetry natural alder cabinets pair nicely with the Cambria quartz countertops in the Torquay design, and the new simple stacked ceramic backsplash.
All new electrical and LED lighting throughout, along with windows on three walls create a wonderfully bright space.
Sleek, stainless steel appliances were installed, including a Bosch induction cooktop.
Storage components were included, like custom cabinet pull-outs, corner cabinet pull-out, spice racks, and floating shelves.
One of our favorite features is the movable island on wheels that can be placed in the center of the room for serving and prep, OR it can pocket next to the southwest window for a cozy eat-in space to enjoy coffee and tea.
Overall, the new space is simple, clean and cheerful. Minimal clean lines and natural materials are great in a Minnesotan home.
Designed by: Emily Blonigen.
See full details, including before photos at https://www.castlebri.com/kitchens/project-3408-1/

Inspiration för ett avskilt skandinaviskt beige beige l-kök, med en enkel diskho, luckor med infälld panel, svarta skåp, träbänkskiva, vitt stänkskydd, svarta vitvaror och grått golv

Nos équipes ont utilisé quelques bons tuyaux pour apporter ergonomie, rangements, et caractère à cet appartement situé à Neuilly-sur-Seine. L’utilisation ponctuelle de couleurs intenses crée une nouvelle profondeur à l’espace tandis que le choix de matières naturelles et douces apporte du style. Effet déco garanti!
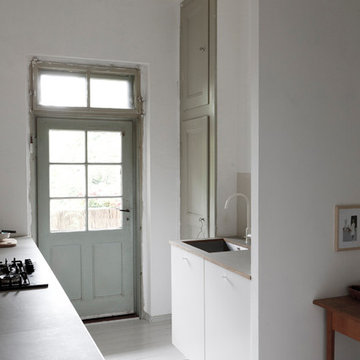
Matthias Hiller / STUDIO OINK
Inredning av ett minimalistiskt avskilt, litet parallellkök, med en undermonterad diskho, släta luckor, vita skåp, grått stänkskydd, stänkskydd i kalk, rostfria vitvaror, mellanmörkt trägolv och grått golv
Inredning av ett minimalistiskt avskilt, litet parallellkök, med en undermonterad diskho, släta luckor, vita skåp, grått stänkskydd, stänkskydd i kalk, rostfria vitvaror, mellanmörkt trägolv och grått golv

Inspiration för avskilda, mellanstora skandinaviska vitt l-kök, med en undermonterad diskho, skåp i shakerstil, vita skåp, bänkskiva i kvartsit, grönt stänkskydd, stänkskydd i porslinskakel, rostfria vitvaror, vinylgolv, en köksö och beiget golv

Una buena distribución de mobiliario y diseño, puede darle mayor capacidad de almacenaje a la cocina.
No solo pensar en función y diseño, si no también combinar distintos fondos con los que conseguir ese plus de mobiliario.
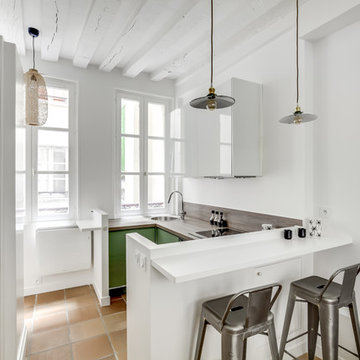
Paris d'intérieur
Nordisk inredning av ett avskilt brun brunt u-kök, med en nedsänkt diskho, släta luckor, gröna skåp, träbänkskiva, svarta vitvaror, en halv köksö och beiget golv
Nordisk inredning av ett avskilt brun brunt u-kök, med en nedsänkt diskho, släta luckor, gröna skåp, träbänkskiva, svarta vitvaror, en halv köksö och beiget golv

The kitchen is laid out to be comfortable for two people to cook simultaneously. A wide gas range is integrated in the island with a discreet downdraft hood.
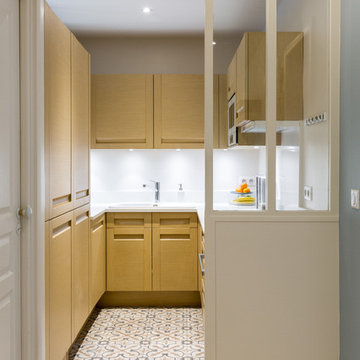
Stéphane Vasco
Inredning av ett nordiskt avskilt, litet u-kök, med en nedsänkt diskho, skåp i ljust trä, vitt stänkskydd och integrerade vitvaror
Inredning av ett nordiskt avskilt, litet u-kök, med en nedsänkt diskho, skåp i ljust trä, vitt stänkskydd och integrerade vitvaror
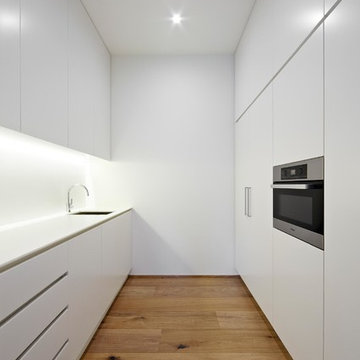
Urban Angles
Idéer för ett avskilt, litet nordiskt parallellkök, med släta luckor, vita skåp, integrerade vitvaror och ljust trägolv
Idéer för ett avskilt, litet nordiskt parallellkök, med släta luckor, vita skåp, integrerade vitvaror och ljust trägolv
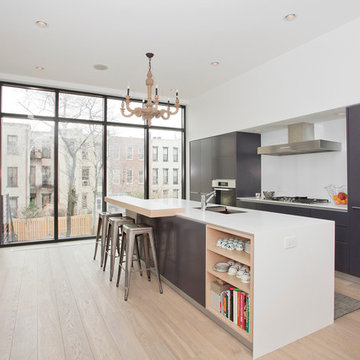
Jennifer Brown
Bild på ett avskilt, stort minimalistiskt parallellkök, med en köksö, släta luckor, grå skåp, vitt stänkskydd och ljust trägolv
Bild på ett avskilt, stort minimalistiskt parallellkök, med en köksö, släta luckor, grå skåp, vitt stänkskydd och ljust trägolv

Inspired by their years in Japan and California and their Scandinavian heritage, we updated this 1938 home with a earthy palette and clean lines.
Rift-cut white oak cabinetry, white quartz counters and a soft green tile backsplash are balanced with details that reference the home's history.
Classic light fixtures soften the modern elements.
We created a new arched opening to the living room and removed the trim around other doorways to enlarge them and mimic original arched openings.
Removing an entry closet and breakfast nook opened up the overall footprint and allowed for a functional work zone that includes great counter space on either side of the range, when they had none before.
The new pantry wall incorporates storage for the microwave, coat storage, and a bench for shoe removal.
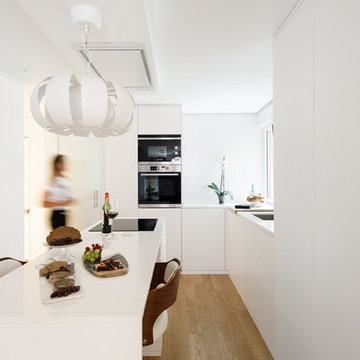
Luis Díaz Díaz
Inredning av ett nordiskt avskilt vit vitt l-kök, med en undermonterad diskho, släta luckor, vita skåp, vitt stänkskydd, ljust trägolv, en köksö och beiget golv
Inredning av ett nordiskt avskilt vit vitt l-kök, med en undermonterad diskho, släta luckor, vita skåp, vitt stänkskydd, ljust trägolv, en köksö och beiget golv
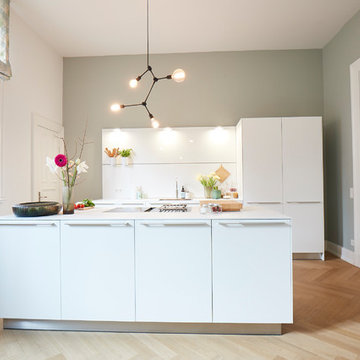
Inspiration för ett avskilt, mellanstort skandinaviskt vit vitt parallellkök, med en nedsänkt diskho, släta luckor, vita skåp, vitt stänkskydd, integrerade vitvaror, mellanmörkt trägolv, en köksö, brunt golv och glaspanel som stänkskydd
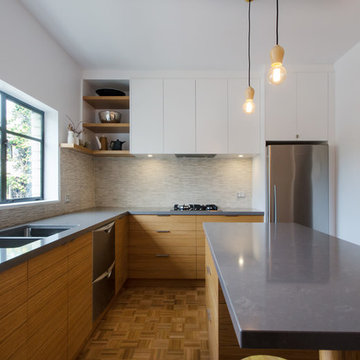
Adrienne Bizzarri Photography
Minimalistisk inredning av ett avskilt, stort l-kök, med en undermonterad diskho, släta luckor, skåp i ljust trä, bänkskiva i kvarts, grått stänkskydd, stänkskydd i mosaik, rostfria vitvaror, ljust trägolv och en köksö
Minimalistisk inredning av ett avskilt, stort l-kök, med en undermonterad diskho, släta luckor, skåp i ljust trä, bänkskiva i kvarts, grått stänkskydd, stänkskydd i mosaik, rostfria vitvaror, ljust trägolv och en köksö
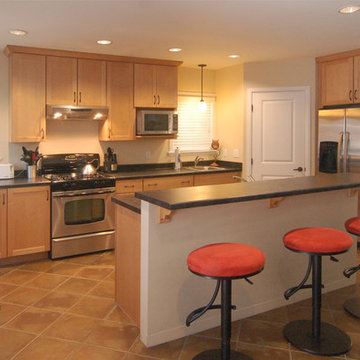
The girls in this sorority lucked out when their chapter sprang for a remodeled kitchen. A simple shaker style door in natural maple makes for a light and airy kitchen. Lots of counter space and two sinks allow for many ladies to work in the space -- either getting ready for class in the morning or prepping for the weekend's bash.
1 889 foton på avskilt skandinaviskt kök
1
