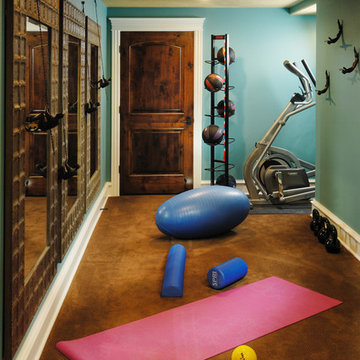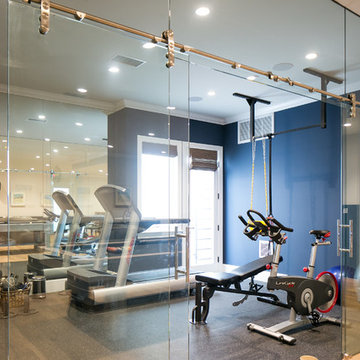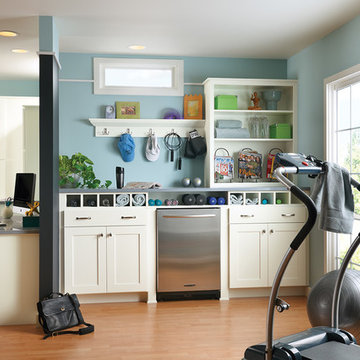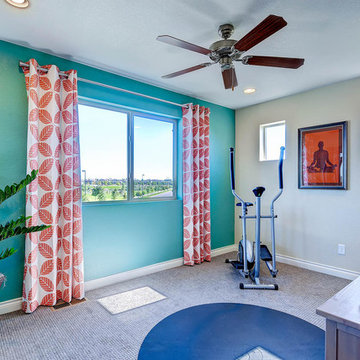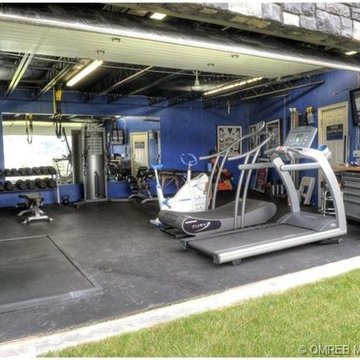306 foton på hemmagym, med blå väggar
Sortera efter:
Budget
Sortera efter:Populärt i dag
1 - 20 av 306 foton
Artikel 1 av 2

Lower level exercise room - use as a craft room or another secondary bedroom.
Inspiration för mellanstora moderna hemmagym med yogastudio, med blå väggar, laminatgolv och beiget golv
Inspiration för mellanstora moderna hemmagym med yogastudio, med blå väggar, laminatgolv och beiget golv
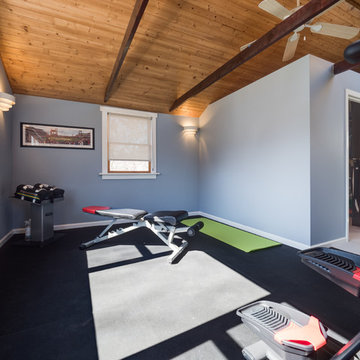
JMB Photoworks
RUDLOFF Custom Builders, is a residential construction company that connects with clients early in the design phase to ensure every detail of your project is captured just as you imagined. RUDLOFF Custom Builders will create the project of your dreams that is executed by on-site project managers and skilled craftsman, while creating lifetime client relationships that are build on trust and integrity.
We are a full service, certified remodeling company that covers all of the Philadelphia suburban area including West Chester, Gladwynne, Malvern, Wayne, Haverford and more.
As a 6 time Best of Houzz winner, we look forward to working with you on your next project.
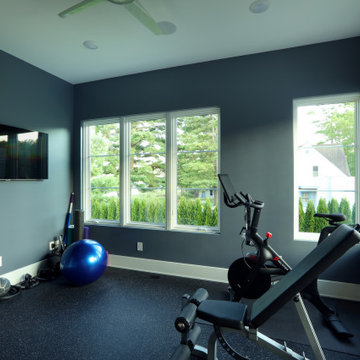
Inspiration för mellanstora klassiska hemmagym med grovkök, med blå väggar och svart golv

A home gym that makes workouts a breeze.
Inspiration för ett stort vintage hemmagym med fria vikter, med blå väggar, ljust trägolv och beiget golv
Inspiration för ett stort vintage hemmagym med fria vikter, med blå väggar, ljust trägolv och beiget golv
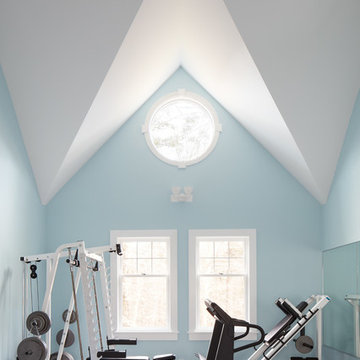
Foto på ett maritimt hemmagym, med blå väggar, heltäckningsmatta och grått golv
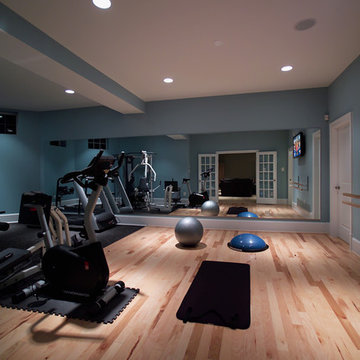
Beautiful exercise space and dance studio. Dance studio includes custom made barre and sprung floor. Rubber exercising flooring in the gynamsium. All design work by Mark Hendricks, Rule4 Building Group in house professional home designer. Entire contract work and painting by Rule4 Building Group, managed by Brent Hanauer, Senior Project Manager. Photos by Yerko H. Pallominy, ProArch Photograhy.
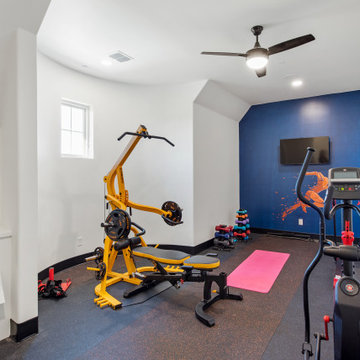
Inspiration för ett stort vintage hemmagym med grovkök, med blå väggar och svart golv
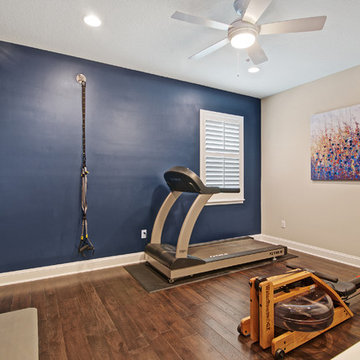
Bild på ett vintage hemmagym med grovkök, med blå väggar och mellanmörkt trägolv

Photography by Mark Wieland
Idéer för att renovera ett mellanstort vintage hemmagym med fria vikter, med blå väggar och heltäckningsmatta
Idéer för att renovera ett mellanstort vintage hemmagym med fria vikter, med blå väggar och heltäckningsmatta
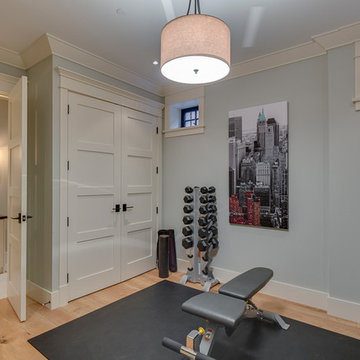
Beyond Beige Interior Design with Tavan Developments | www.beyondbeige.com | Ph: 604-876-3800
Foto på ett litet amerikanskt hemmagym med fria vikter, med blå väggar och ljust trägolv
Foto på ett litet amerikanskt hemmagym med fria vikter, med blå väggar och ljust trägolv
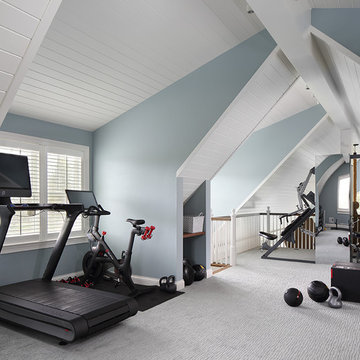
Tricia Shay Photography
Foto på ett lantligt hemmagym, med blå väggar, heltäckningsmatta och grått golv
Foto på ett lantligt hemmagym, med blå väggar, heltäckningsmatta och grått golv

This extensive home renovation in McLean, VA featured a multi-room transformation. The kitchen, family room and living room were remodeled into an open concept space with beautiful hardwood floors throughout and recessed lighting to enhance the natural light reaching the home. With an emphasis on incorporating reclaimed products into their remodel, these MOSS customers were able to add rustic touches to their home. The home also included a basement remodel, multiple bedroom and bathroom remodels, as well as space for a laundry room, home gym and office.
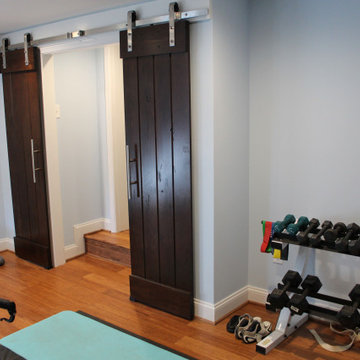
A two-story addition renovation with a new kitchen on the ground floor and an awesome workout room in the basement with rolling barn doors and stainless steel hardware.

Photo: Ocean West Media.
Wallpaper:
Paint: Benjamin Moore or
equivalent.
Color: 2066-40– Rocky
Mountain Sky blue
Carpet: Floor Tile Gator Zip Tile Color: Red Speckle
Fabrics:

Below Buchanan is a basement renovation that feels as light and welcoming as one of our outdoor living spaces. The project is full of unique details, custom woodworking, built-in storage, and gorgeous fixtures. Custom carpentry is everywhere, from the built-in storage cabinets and molding to the private booth, the bar cabinetry, and the fireplace lounge.
Creating this bright, airy atmosphere was no small challenge, considering the lack of natural light and spatial restrictions. A color pallet of white opened up the space with wood, leather, and brass accents bringing warmth and balance. The finished basement features three primary spaces: the bar and lounge, a home gym, and a bathroom, as well as additional storage space. As seen in the before image, a double row of support pillars runs through the center of the space dictating the long, narrow design of the bar and lounge. Building a custom dining area with booth seating was a clever way to save space. The booth is built into the dividing wall, nestled between the support beams. The same is true for the built-in storage cabinet. It utilizes a space between the support pillars that would otherwise have been wasted.
The small details are as significant as the larger ones in this design. The built-in storage and bar cabinetry are all finished with brass handle pulls, to match the light fixtures, faucets, and bar shelving. White marble counters for the bar, bathroom, and dining table bring a hint of Hollywood glamour. White brick appears in the fireplace and back bar. To keep the space feeling as lofty as possible, the exposed ceilings are painted black with segments of drop ceilings accented by a wide wood molding, a nod to the appearance of exposed beams. Every detail is thoughtfully chosen right down from the cable railing on the staircase to the wood paneling behind the booth, and wrapping the bar.
306 foton på hemmagym, med blå väggar
1
