4 714 foton på kök med öppen planlösning, med travertin golv
Sortera efter:
Budget
Sortera efter:Populärt i dag
1 - 20 av 4 714 foton
Artikel 1 av 3

Idéer för stora funkis vitt kök med öppen planlösning, med en rustik diskho, skåp i shakerstil, svarta skåp, bänkskiva i koppar, vitt stänkskydd, stänkskydd i tunnelbanekakel, integrerade vitvaror, travertin golv, flera köksöar och beiget golv

Kitchens are magical and this chef wanted a kitchen full of the finest appliances and storage accessories available to make this busy household function better. We were working with the curved wood windows but we opened up the wall between the kitchen and family room, which allowed for a expansive countertop for the family to interact with the accomplished home chef. The flooring was not changed we simply worked with the floor plan and improved the layout.

Bild på ett mellanstort vintage linjärt kök med öppen planlösning, med släta luckor, skåp i ljust trä, granitbänkskiva, beige stänkskydd och travertin golv
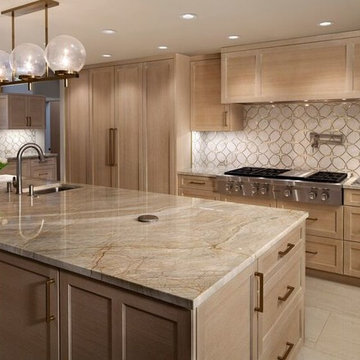
Mitch Allen
Inspiration för ett stort funkis kök med öppen planlösning, med en undermonterad diskho, skåp i shakerstil, skåp i ljust trä, bänkskiva i kvartsit, flerfärgad stänkskydd, stänkskydd i mosaik, rostfria vitvaror, travertin golv och en köksö
Inspiration för ett stort funkis kök med öppen planlösning, med en undermonterad diskho, skåp i shakerstil, skåp i ljust trä, bänkskiva i kvartsit, flerfärgad stänkskydd, stänkskydd i mosaik, rostfria vitvaror, travertin golv och en köksö
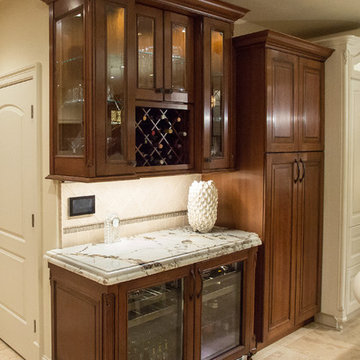
Beautiful Italian Villa kitchen complete with everything you can think of. This kitchen is a true gem.
Inredning av ett klassiskt stort kök, med en undermonterad diskho, luckor med upphöjd panel, skåp i slitet trä, granitbänkskiva, flerfärgad stänkskydd, stänkskydd i mosaik, integrerade vitvaror, travertin golv och en köksö
Inredning av ett klassiskt stort kök, med en undermonterad diskho, luckor med upphöjd panel, skåp i slitet trä, granitbänkskiva, flerfärgad stänkskydd, stänkskydd i mosaik, integrerade vitvaror, travertin golv och en köksö

Inspiration för mellanstora klassiska kök, med en undermonterad diskho, släta luckor, skåp i mörkt trä, bänkskiva i koppar, grått stänkskydd, stänkskydd i stenkakel, rostfria vitvaror, travertin golv och en köksö
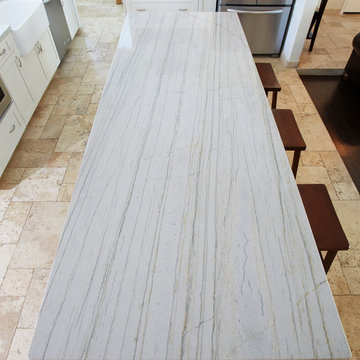
Macaubus White Quartzite @ Arizona Tile, natural stone quartzite from Brazil, looks like a vein cut Italian marble. It is installed on a kitchen countertop. Arizona Tile carries Macaubus White in natural stone quartzite slabs.
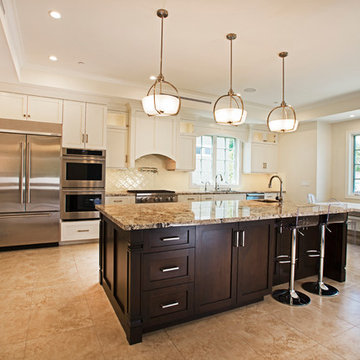
Victor Boghossian Photography
www.victorboghossian.com
818-634-3133
Idéer för ett mellanstort modernt kök, med skåp i shakerstil, skåp i mörkt trä, granitbänkskiva, vitt stänkskydd, stänkskydd i porslinskakel, rostfria vitvaror, en köksö, en undermonterad diskho och travertin golv
Idéer för ett mellanstort modernt kök, med skåp i shakerstil, skåp i mörkt trä, granitbänkskiva, vitt stänkskydd, stänkskydd i porslinskakel, rostfria vitvaror, en köksö, en undermonterad diskho och travertin golv

Inspiration för stora klassiska kök, med en rustik diskho, luckor med upphöjd panel, beige skåp, granitbänkskiva, vitt stänkskydd, stänkskydd i porslinskakel, rostfria vitvaror, travertin golv och en köksö

3,900 SF home that has achieved a LEED Silver certification. The house is sited on a wooded hill with southern exposure and consists of two 20’ x 84’ bars. The second floor is rotated 15 degrees beyond ninety to respond to site conditions and animate the plan. Materials include a standing seam galvalume roof, native stone, and rain screen cedar siding.
Feyerabend Photoartists

Gizmophotos
Idéer för ett mellanstort modernt kök, med en undermonterad diskho, släta luckor, vita skåp, bänkskiva i kvarts, flerfärgad stänkskydd, glaspanel som stänkskydd, integrerade vitvaror, travertin golv och en köksö
Idéer för ett mellanstort modernt kök, med en undermonterad diskho, släta luckor, vita skåp, bänkskiva i kvarts, flerfärgad stänkskydd, glaspanel som stänkskydd, integrerade vitvaror, travertin golv och en köksö

A family of five, who lives in a prestigious McLean neighborhood, was looking to renovate and upgrade their 20-year-old kitchen. Goals of the renovation were to move the cooktop out of the island, install all professional-quality appliances, achieve better traffic flow and update the appearance of the space.
The plan was to give a French country look to this kitchen, by carrying the overall soft and creamy color scheme of main floor furniture in the new kitchen. As such, the adjacent family room had to become a significant part of the remodel.
The back wall of the kitchen is now occupied by 48” professional range under a custom wood hood. A new tower style refrigerator covered in matching wood panels is placed at the end of the run, just create more work space on both sides of the stove.
The large contrasting Island in a dark chocolate finish now offers a second dishwasher, a beverage center and built in microwave. It also serves as a large buffet style counter space and accommodate up to five seats around it.
The far wall of the space used to have a bare wall with a 36” fireplace in it. The goal of this renovation was to include all the surrounding walls in the design. Now the entire wall is made of custom cabinets, including display cabinetry on the upper half. The fireplace is wrapped with a matching color mantel and equipped with a big screen TV.
Smart use of detailed crown and trim molding are highlights of this space and help bring the two rooms together, as does the porcelain tile floor. The attached family room provides a casual, comfortable space for guest to relax. And the entire space is perfect for family gatherings or entertaining.

This beautiful new Asquith kitchen offers both style and substance in equal measure. The owners of this home wanted to get rid of their old, dark timber and black granite kitchen and update it with a new one with good looks and the increased practically of plenty of storage and a space for casual dining.
With this particular kitchen, the owners' biggest requirement was functionality. They love entertaining, so the kitchen needed to be ideal to withstand the rigors of dinner party preparation. As always, good looks were also high on the list. Photos by Eliot Cohen
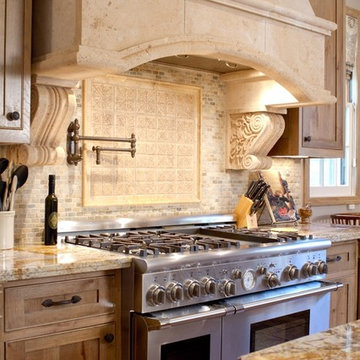
Kitchen and Great Room Remodel
Photos by Erika Bierman
www.erikabiermanphotography.com
Idéer för ett klassiskt kök med öppen planlösning, med en enkel diskho, skåp i shakerstil, skåp i mellenmörkt trä, granitbänkskiva, beige stänkskydd, stänkskydd i stenkakel, rostfria vitvaror, travertin golv och en köksö
Idéer för ett klassiskt kök med öppen planlösning, med en enkel diskho, skåp i shakerstil, skåp i mellenmörkt trä, granitbänkskiva, beige stänkskydd, stänkskydd i stenkakel, rostfria vitvaror, travertin golv och en köksö

Large center island in kitchen with seating facing the cooking and prep area.
Idéer för att renovera ett mellanstort funkis kök med öppen planlösning, med en undermonterad diskho, skåp i mörkt trä, granitbänkskiva, rostfria vitvaror, travertin golv, en köksö, släta luckor, vitt stänkskydd, stänkskydd i sten och grått golv
Idéer för att renovera ett mellanstort funkis kök med öppen planlösning, med en undermonterad diskho, skåp i mörkt trä, granitbänkskiva, rostfria vitvaror, travertin golv, en köksö, släta luckor, vitt stänkskydd, stänkskydd i sten och grått golv

Exempel på ett klassiskt kök, med en enkel diskho, skåp i shakerstil, vita skåp, marmorbänkskiva, vitt stänkskydd, stänkskydd i sten, rostfria vitvaror, travertin golv och flera köksöar

Rénovation complète d'une maison de village à Aix-en-Provence. Redistribution des espaces. Création : d'une entrée avec banquette et rangement ainsi qu'une buanderie.

Idéer för att renovera ett stort medelhavsstil vit vitt kök, med en undermonterad diskho, släta luckor, vita skåp, vitt stänkskydd, stänkskydd i marmor, integrerade vitvaror, travertin golv, en köksö och beiget golv

A refresh to bring this dated Tuscan kitchen to a light and bright contemporary feel. The cabinets were painted SW Origami White and the island and butlers pantry SW Pewter Green. A few of the cabinets were rebuilt to accommodate a larger pantry with roll out shelves, and a separate pantry for small appliances. The old cabinets did not reach the ceiling. A large crown molding was applied to raise the cabinets to touch the ceiling. A new quartz counter top and backsplash were added to compliment the look. The finishing touch was the gold faucet, chandelier and hardware.

Industrial Scandi Barn Kitchen
Bild på ett stort industriellt svart svart kök med öppen planlösning, med en rustik diskho, svarta skåp, bänkskiva i kvarts, svart stänkskydd, stänkskydd i sten, svarta vitvaror, travertin golv, en köksö och beiget golv
Bild på ett stort industriellt svart svart kök med öppen planlösning, med en rustik diskho, svarta skåp, bänkskiva i kvarts, svart stänkskydd, stänkskydd i sten, svarta vitvaror, travertin golv, en köksö och beiget golv
4 714 foton på kök med öppen planlösning, med travertin golv
1