4 228 foton på liten modern hall
Sortera efter:
Budget
Sortera efter:Populärt i dag
1 - 20 av 4 228 foton
Artikel 1 av 3
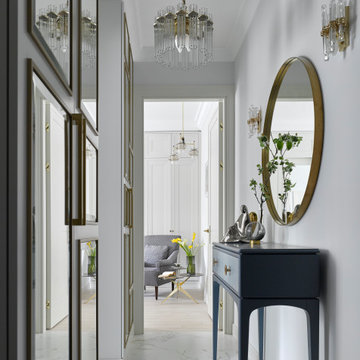
Квартира 43кв.м в сталинском доме. Легкий интерьер в стиле современной классики с элементами midcentury. Хотелось максимально визуально расширить небольшое пространство квартиры, при этом организовать достаточные места хранения. Светлая цветовая палитра, зеркальные и стеклянные поверхности позволили это достичь. Использовались визуально облегченные предметы мебели, для того чтобы сохранить воздух в помещении: тонкие латунные стеллажи, металлическая консоль, диван на тонких латунных ножках. В прихожей так же размещены два вместительных гардеробных шкафа. Консоль и акцентное латунное зеркало. Винтажные светильники
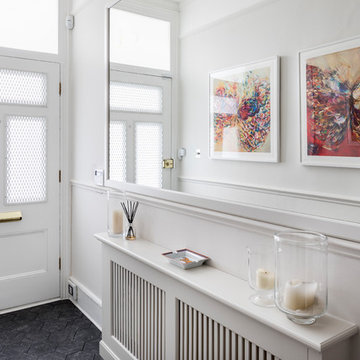
Artwork by Victoria Holkhan
Inredning av en modern liten hall, med vita väggar och svart golv
Inredning av en modern liten hall, med vita väggar och svart golv
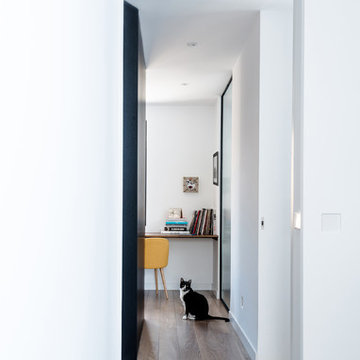
Davide Curatola Soprana y La Reina Obrera
Bild på en liten funkis hall, med vita väggar, mellanmörkt trägolv och brunt golv
Bild på en liten funkis hall, med vita väggar, mellanmörkt trägolv och brunt golv
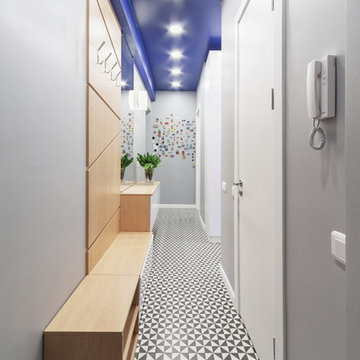
Аскар Кабжан
Idéer för små funkis hallar, med grå väggar och klinkergolv i porslin
Idéer för små funkis hallar, med grå väggar och klinkergolv i porslin
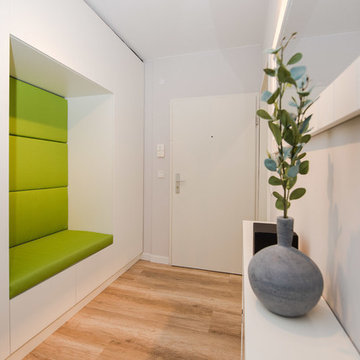
Das optische und platztechnische Highlight des Raumes ist jedoch die Garderobe mit Sitzmöglichkeit! Hier hat Andrea wieder auf Maßanfertigung gesetzt und das hat sich wahrlich gelohnt! Unser Partnerunternehmen Maßmöbelmüller hat wieder ganze Arbeit geleistet und einen gut beleuchteten, großzügigen Schrank eingebaut, der Andreas Vorstellung genau entspricht.
Fotos Manuel Strunz
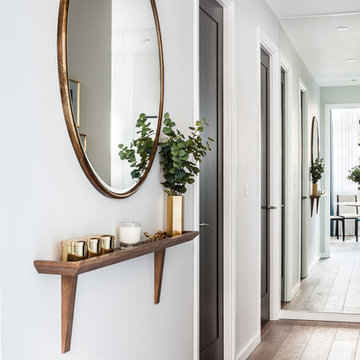
Bespoke wooden shelf designed by Gordon-Duff & Linton. Brass framed circular mirror. Brass ant ornaments and vase. Photograph by David Butler
Inspiration för en liten funkis hall, med vita väggar, mellanmörkt trägolv och brunt golv
Inspiration för en liten funkis hall, med vita väggar, mellanmörkt trägolv och brunt golv
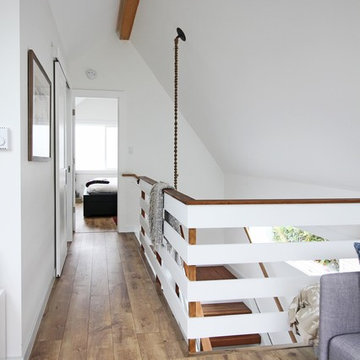
a short hallway connects the study and the bedroom.
Idéer för små funkis hallar, med vita väggar och ljust trägolv
Idéer för små funkis hallar, med vita väggar och ljust trägolv

Our clients wanted to add on to their 1950's ranch house, but weren't sure whether to go up or out. We convinced them to go out, adding a Primary Suite addition with bathroom, walk-in closet, and spacious Bedroom with vaulted ceiling. To connect the addition with the main house, we provided plenty of light and a built-in bookshelf with detailed pendant at the end of the hall. The clients' style was decidedly peaceful, so we created a wet-room with green glass tile, a door to a small private garden, and a large fir slider door from the bedroom to a spacious deck. We also used Yakisugi siding on the exterior, adding depth and warmth to the addition. Our clients love using the tub while looking out on their private paradise!
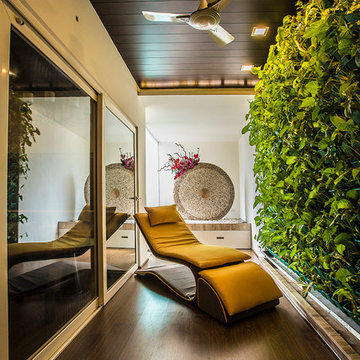
Avneesh Kumar
Foto på en liten funkis hall, med vita väggar och mellanmörkt trägolv
Foto på en liten funkis hall, med vita väggar och mellanmörkt trägolv

One special high-functioning feature to this home was to incorporate a mudroom. This creates functionality for storage and the sort of essential items needed when you are in and out of the house or need a place to put your companies belongings.
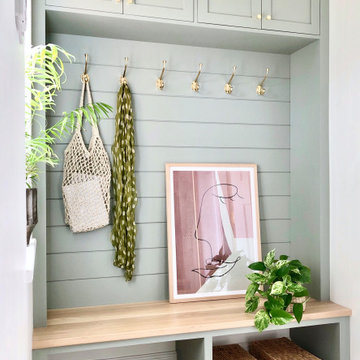
A small space off the hallway was turned into a boot room to keep the hallway clutter free. Custom joinery designed by First Sense Interiors is painted in Farrow & Ball Pigeon and features an oak seat and brass hardware.
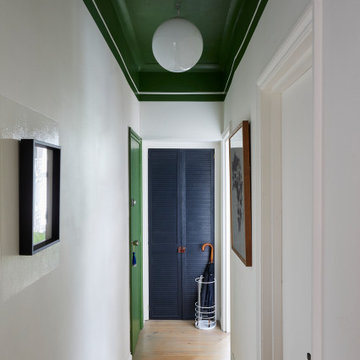
This hallway is an exercise in visual trickery. Often a high ceiling is a great feature, but this is a narrow hallway so the ceiling height simply make it quite a lofty narrow space. Painting the ceiling in such a bold green, and bringing the colour down on to the walls, has the effect of making it appear lower to better balance the proportions of the space.

Idéer för att renovera en liten funkis hall, med bruna väggar, plywoodgolv och brunt golv
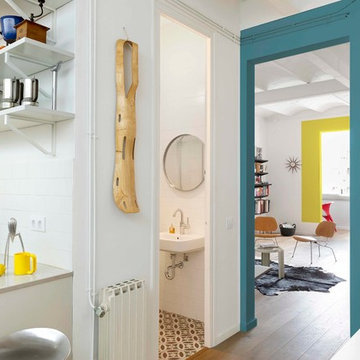
No ha sido tan solo pintura, sino texturas, mobiliario, y el constante movimiento de los que habitan este piso del Eixample barcelonés lo que se ha querido situar sobre un fondo blanco profundo y habitable que se abre hacia los raudales de luz que entran por las ventanas. Un vacío acogedor, funcionalmente resuelto para albergar y dar protagonismo a una pequeña pero interesante colección de piezas de mobiliario, arte y literatura curada por los jóvenes propietarios: Un diseñador industrial y una profesora de idiomas. Lo más valioso que han conseguido entre los dos, no son sin embargo, las reproducciones originales que cuelgan sobre las paredes, ni los clásicos contemporáneos del diseño industrial que salpican la monocromática amplitud del los espacios recién integrados, sino Joaquim, hijo de ambos, que con apenas 4 años ha conseguido colonizar todas las estancias de la casa con un montón de trastos seguramente menos costosos pero mucho más coloridos, resistentes y divertidos.
www.vicugo.com
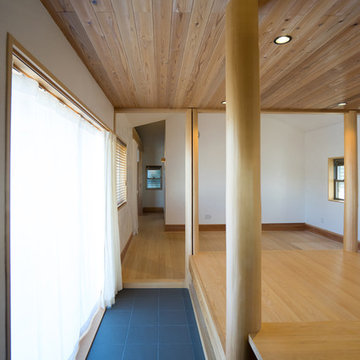
天井は吉野杉の板張りで、入口床は300角のサーモタイルです。
Modern inredning av en liten hall, med vita väggar, klinkergolv i porslin och svart golv
Modern inredning av en liten hall, med vita väggar, klinkergolv i porslin och svart golv
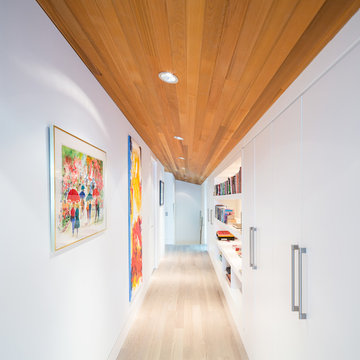
Ema Peter
Idéer för att renovera en liten funkis hall, med vita väggar och ljust trägolv
Idéer för att renovera en liten funkis hall, med vita väggar och ljust trägolv
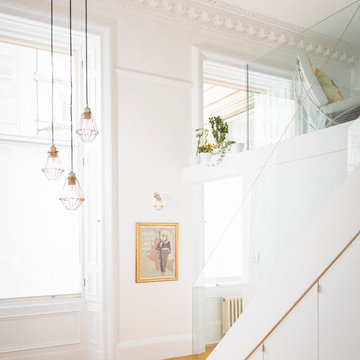
Description: Large windows and glass balustrade
Photos: Chris McCluskie (www.100iso.co.uk)
Idéer för små funkis hallar, med vita väggar och mellanmörkt trägolv
Idéer för små funkis hallar, med vita väggar och mellanmörkt trägolv
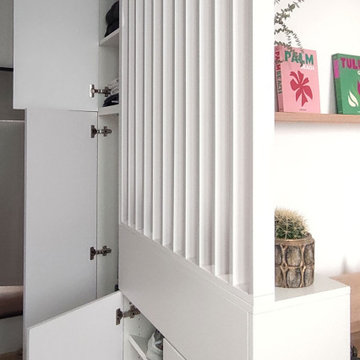
Ici, en séparation entre la pièce de vie et l'espace nuit, un couloir a été créé afin d'accéder à la salle de bain positionnée au fond à droite et afin de créer une séparation entre l'espace nuit et la pièce de vie.
Une menuiserie sur mesure multifonctionnelle a été imaginée entre ces 2 espaces, comprenant :
- 1 claustra
- 1 meuble à chaussures en partie basse
- 1 colonne de rangement totues hauteur en continuité, permettant d'y intégrer un aspirateur avec branchement intérieur en partie basse et le linge de lit/bain en partie haute
4 228 foton på liten modern hall
1

