3 023 foton på modernt kök, med bänkskiva i täljsten
Sortera efter:
Budget
Sortera efter:Populärt i dag
1 - 20 av 3 023 foton
Artikel 1 av 3

Modern inredning av ett stort l-kök, med en rustik diskho, skåp i shakerstil, vita skåp, bänkskiva i täljsten, grått stänkskydd, stänkskydd i stenkakel, rostfria vitvaror, ljust trägolv och en köksö

A transitional kitchen where the marriage of white oak and warm white cabinetry, adorned with elegant bronze accents, sets the stage. The grand island, featuring a soapstone waterfall end on one side and an inviting open side on the other, takes center stage. Completing the ensemble are the striking black metal hutch doors, chic open shelving, and the warm glow of pendant lighting.
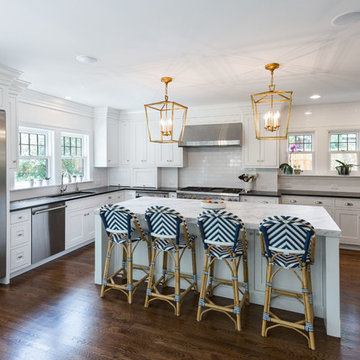
Inspiration för mellanstora moderna kök, med en undermonterad diskho, skåp i shakerstil, vita skåp, bänkskiva i täljsten, vitt stänkskydd, stänkskydd i tunnelbanekakel, rostfria vitvaror, mörkt trägolv och en köksö

Secondary work sink and dishwasher for all the dishes after a night of hosting a dinner party.
Bild på ett mycket stort funkis kök, med en undermonterad diskho, luckor med infälld panel, vita skåp, bänkskiva i täljsten, vitt stänkskydd, stänkskydd i stenkakel, rostfria vitvaror och mörkt trägolv
Bild på ett mycket stort funkis kök, med en undermonterad diskho, luckor med infälld panel, vita skåp, bänkskiva i täljsten, vitt stänkskydd, stänkskydd i stenkakel, rostfria vitvaror och mörkt trägolv
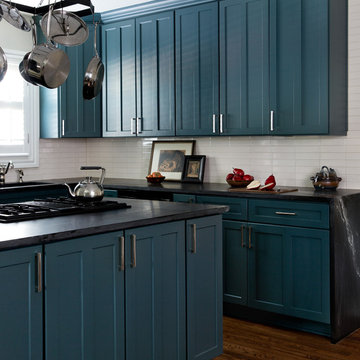
Photo by Molly Culver
Foto på ett mellanstort funkis svart l-kök, med en undermonterad diskho, skåp i shakerstil, blå skåp, bänkskiva i täljsten, vitt stänkskydd, mellanmörkt trägolv, en köksö och brunt golv
Foto på ett mellanstort funkis svart l-kök, med en undermonterad diskho, skåp i shakerstil, blå skåp, bänkskiva i täljsten, vitt stänkskydd, mellanmörkt trägolv, en köksö och brunt golv

Charles Davis Smith, AIA
Bild på ett mycket stort funkis grå grått kök, med en undermonterad diskho, släta luckor, skåp i mörkt trä, bänkskiva i täljsten, beige stänkskydd, stänkskydd i keramik, rostfria vitvaror, klinkergolv i keramik, en köksö och grått golv
Bild på ett mycket stort funkis grå grått kök, med en undermonterad diskho, släta luckor, skåp i mörkt trä, bänkskiva i täljsten, beige stänkskydd, stänkskydd i keramik, rostfria vitvaror, klinkergolv i keramik, en köksö och grått golv
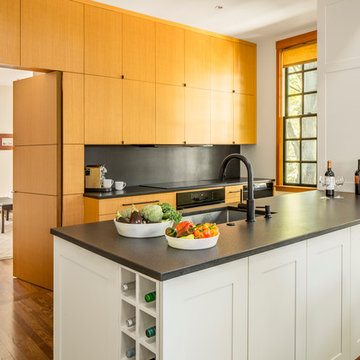
TEAM
Architect: LDa Architecture & Interiors
Interior Design: Kennerknecht Design Group
Builder: Shanks Engineering & Construction, LLC
Cabinetry Designer: Venegas & Company
Photographer: Sean Litchfield Photography
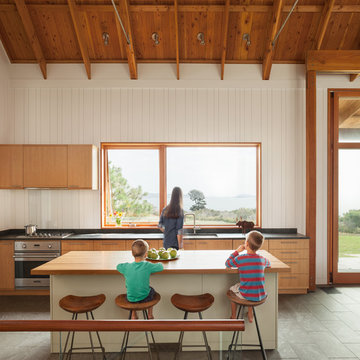
Trent Bell Photography
Idéer för att renovera ett mellanstort funkis kök, med en undermonterad diskho, släta luckor, skåp i mellenmörkt trä, bänkskiva i täljsten, rostfria vitvaror, en köksö, vitt stänkskydd och grått golv
Idéer för att renovera ett mellanstort funkis kök, med en undermonterad diskho, släta luckor, skåp i mellenmörkt trä, bänkskiva i täljsten, rostfria vitvaror, en köksö, vitt stänkskydd och grått golv
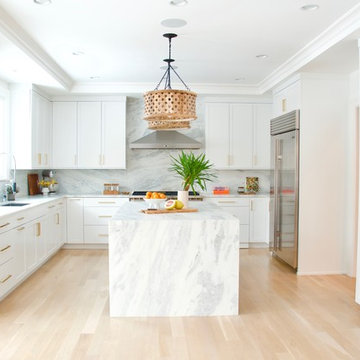
DENISE DAVIES
Foto på ett mellanstort funkis kök, med släta luckor, skåp i mellenmörkt trä, bänkskiva i täljsten, grått stänkskydd, ljust trägolv, en köksö, en undermonterad diskho, stänkskydd i sten, rostfria vitvaror och beiget golv
Foto på ett mellanstort funkis kök, med släta luckor, skåp i mellenmörkt trä, bänkskiva i täljsten, grått stänkskydd, ljust trägolv, en köksö, en undermonterad diskho, stänkskydd i sten, rostfria vitvaror och beiget golv

Oak Rohe door style by Mid Continent Cabinetry finished in Fireside.
Idéer för mellanstora funkis kök, med en undermonterad diskho, släta luckor, skåp i mörkt trä, bänkskiva i täljsten, vitt stänkskydd, stänkskydd i tegel, vita vitvaror, klinkergolv i porslin och grått golv
Idéer för mellanstora funkis kök, med en undermonterad diskho, släta luckor, skåp i mörkt trä, bänkskiva i täljsten, vitt stänkskydd, stänkskydd i tegel, vita vitvaror, klinkergolv i porslin och grått golv

The owners love the open plan and large glazed areas of house. Organizational improvements support school-aged children and a growing home-based consulting business. These insertions reduce clutter throughout the home. Kitchen, pantry, dining and family room renovations improve the open space qualities within the core of the home.
Photographs by Linda McManus Images
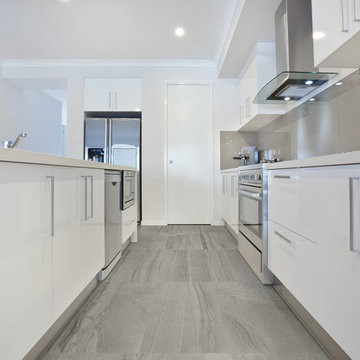
Idéer för stora funkis linjära kök och matrum, med släta luckor, vita skåp, en köksö, en undermonterad diskho, bänkskiva i täljsten, rostfria vitvaror och laminatgolv
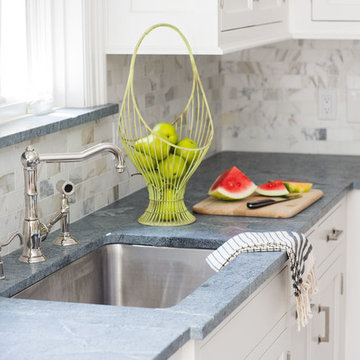
Island is Calacatta Gold Marble in Honed Finish
Perimeter is Classic Soapstone which was selected for its durability and soft grey color
Backsplash is Calacatta Gold Marble selected to pick up the color used on the island
Note that gray and white is a popular color combination that is trending in high-end residential kitchens. The palate is neutral and affords designers/ homeowners a lot of options for how to decorate. Photography: Neil Landino

Photo credit: Nolan Painting
Interior Design: Raindrum Design
Bild på ett stort funkis svart svart kök och matrum, med vita skåp, vitt stänkskydd, rostfria vitvaror, stänkskydd i glaskakel, en köksö, en undermonterad diskho, bänkskiva i täljsten och skåp i shakerstil
Bild på ett stort funkis svart svart kök och matrum, med vita skåp, vitt stänkskydd, rostfria vitvaror, stänkskydd i glaskakel, en köksö, en undermonterad diskho, bänkskiva i täljsten och skåp i shakerstil
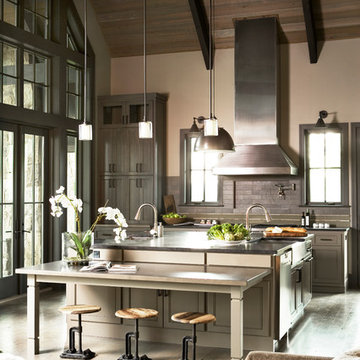
Rachael Boling Photography
Idéer för ett stort modernt svart kök, med en rustik diskho, luckor med profilerade fronter, beige skåp, bänkskiva i täljsten, svart stänkskydd, stänkskydd i tunnelbanekakel, rostfria vitvaror, mellanmörkt trägolv, en köksö och beiget golv
Idéer för ett stort modernt svart kök, med en rustik diskho, luckor med profilerade fronter, beige skåp, bänkskiva i täljsten, svart stänkskydd, stänkskydd i tunnelbanekakel, rostfria vitvaror, mellanmörkt trägolv, en köksö och beiget golv
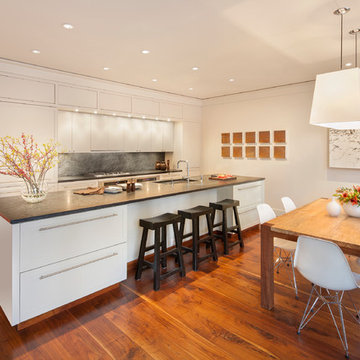
Kitchen & Breakfast Room, John Clemmer Photography
Exempel på ett mellanstort modernt kök, med släta luckor, vita skåp, en undermonterad diskho, bänkskiva i täljsten, grått stänkskydd, stänkskydd i sten, rostfria vitvaror, mellanmörkt trägolv, en köksö och brunt golv
Exempel på ett mellanstort modernt kök, med släta luckor, vita skåp, en undermonterad diskho, bänkskiva i täljsten, grått stänkskydd, stänkskydd i sten, rostfria vitvaror, mellanmörkt trägolv, en köksö och brunt golv

This amazing kitchen was a total transformation from the original. Windows were removed and added, walls moved back and a total remodel.
The original plain ceiling was changed to a coffered ceiling, the lighting all totally re-arranged, new floors, trim work as well as the new layout.
I designed the kitchen with a horizontal wood grain using a custom door panel design, this is used also in the detailing of the front apron of the soapstone sink. The profile is also picked up on the profile edge of the marble island.
The floor is a combination of a high shine/flat porcelain. The high shine is run around the perimeter and around the island. The Boos chopping board at the working end of the island is set into the marble, sitting on top of a bowed base cabinet. At the other end of the island i pulled in the curve to allow for the glass table to sit over it, the grain on the island follows the flat panel doors. All the upper doors have Blum Aventos lift systems and the chefs pantry has ample storage. Also for storage i used 2 aluminium appliance garages. The glass tile backsplash is a combination of a pencil used vertical and square tiles. Over in the breakfast area we chose a concrete top table with supports that mirror the custom designed open bookcase.
The project is spectacular and the clients are very happy with the end results.

Photos by Lepere Studio
Exempel på ett stort modernt kök, med bänkskiva i täljsten, skåp i shakerstil, skåp i mörkt trä, beige stänkskydd, stänkskydd i glaskakel, rostfria vitvaror, mörkt trägolv och en köksö
Exempel på ett stort modernt kök, med bänkskiva i täljsten, skåp i shakerstil, skåp i mörkt trä, beige stänkskydd, stänkskydd i glaskakel, rostfria vitvaror, mörkt trägolv och en köksö

Kitchen open to rear garden through sliding glass doors and screens that slide into exterior pockets.
Cathy Schwabe Architecture.
Photograph by David Wakely.
Contractor: Young & Burton, Inc.

Kitchen is Center
In our design to combine the apartments, we centered the kitchen - making it a dividing line between private and public space; vastly expanding the storage and work surface area. We discovered an existing unused roof penetration to run a duct to vent out a powerful kitchen hood.
The original bathroom skylight now illuminates the central kitchen space. Without changing the standard skylight size, we gave it architectural scale by carving out the ceiling to maximize daylight.
Light now dances off the vaulted, sculptural angles of the ceiling to bathe the entire space in natural light.
3 023 foton på modernt kök, med bänkskiva i täljsten
1