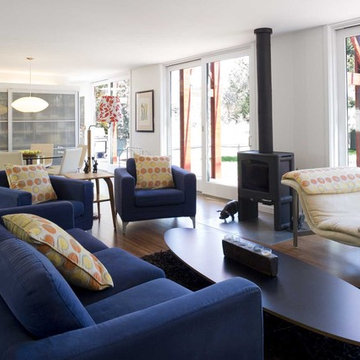5 333 foton på modernt vardagsrum, med en öppen vedspis
Sortera efter:
Budget
Sortera efter:Populärt i dag
1 - 20 av 5 333 foton
Artikel 1 av 3

The house had two bedrooms, two bathrooms and an open plan living and kitchen space.
Bild på ett funkis allrum med öppen planlösning, med betonggolv, en öppen vedspis och grått golv
Bild på ett funkis allrum med öppen planlösning, med betonggolv, en öppen vedspis och grått golv

Lillie Thompson
Modern inredning av ett stort allrum med öppen planlösning, med vita väggar, betonggolv, en öppen vedspis och grått golv
Modern inredning av ett stort allrum med öppen planlösning, med vita väggar, betonggolv, en öppen vedspis och grått golv
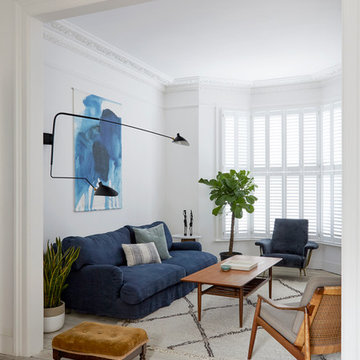
Anna Stathaki
Foto på ett mellanstort funkis allrum med öppen planlösning, med vita väggar, målat trägolv, en öppen vedspis, en spiselkrans i trä, en dold TV och beiget golv
Foto på ett mellanstort funkis allrum med öppen planlösning, med vita väggar, målat trägolv, en öppen vedspis, en spiselkrans i trä, en dold TV och beiget golv
Daniella Cesarei
Modern inredning av ett stort allrum med öppen planlösning, med grå väggar, mellanmörkt trägolv, en öppen vedspis och brunt golv
Modern inredning av ett stort allrum med öppen planlösning, med grå väggar, mellanmörkt trägolv, en öppen vedspis och brunt golv

The guesthouse of our Green Mountain Getaway follows the same recipe as the main house. With its soaring roof lines and large windows, it feels equally as integrated into the surrounding landscape.
Photo by: Nat Rea Photography
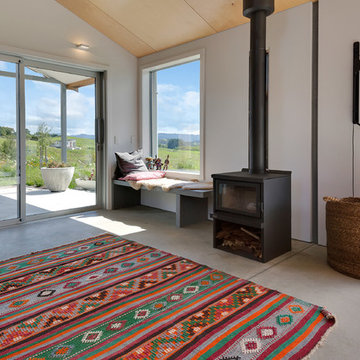
Bild på ett mellanstort funkis allrum med öppen planlösning, med vita väggar, betonggolv, en öppen vedspis, en väggmonterad TV och grått golv

Built from the ground up on 80 acres outside Dallas, Oregon, this new modern ranch house is a balanced blend of natural and industrial elements. The custom home beautifully combines various materials, unique lines and angles, and attractive finishes throughout. The property owners wanted to create a living space with a strong indoor-outdoor connection. We integrated built-in sky lights, floor-to-ceiling windows and vaulted ceilings to attract ample, natural lighting. The master bathroom is spacious and features an open shower room with soaking tub and natural pebble tiling. There is custom-built cabinetry throughout the home, including extensive closet space, library shelving, and floating side tables in the master bedroom. The home flows easily from one room to the next and features a covered walkway between the garage and house. One of our favorite features in the home is the two-sided fireplace – one side facing the living room and the other facing the outdoor space. In addition to the fireplace, the homeowners can enjoy an outdoor living space including a seating area, in-ground fire pit and soaking tub.

The Port Ludlow Residence is a compact, 2400 SF modern house located on a wooded waterfront property at the north end of the Hood Canal, a long, fjord-like arm of western Puget Sound. The house creates a simple glazed living space that opens up to become a front porch to the beautiful Hood Canal.
The east-facing house is sited along a high bank, with a wonderful view of the water. The main living volume is completely glazed, with 12-ft. high glass walls facing the view and large, 8-ft.x8-ft. sliding glass doors that open to a slightly raised wood deck, creating a seamless indoor-outdoor space. During the warm summer months, the living area feels like a large, open porch. Anchoring the north end of the living space is a two-story building volume containing several bedrooms and separate his/her office spaces.
The interior finishes are simple and elegant, with IPE wood flooring, zebrawood cabinet doors with mahogany end panels, quartz and limestone countertops, and Douglas Fir trim and doors. Exterior materials are completely maintenance-free: metal siding and aluminum windows and doors. The metal siding has an alternating pattern using two different siding profiles.
The house has a number of sustainable or “green” building features, including 2x8 construction (40% greater insulation value); generous glass areas to provide natural lighting and ventilation; large overhangs for sun and rain protection; metal siding (recycled steel) for maximum durability, and a heat pump mechanical system for maximum energy efficiency. Sustainable interior finish materials include wood cabinets, linoleum floors, low-VOC paints, and natural wool carpet.
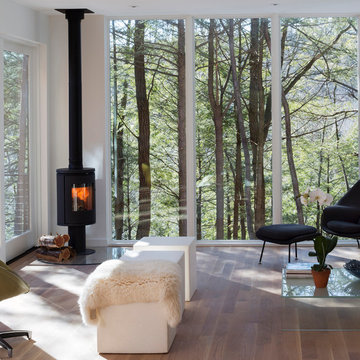
Inredning av ett modernt mellanstort vardagsrum, med vita väggar, mörkt trägolv och en öppen vedspis

The Ross Peak Great Room Guillotine Fireplace is the perfect focal point for this contemporary room. The guillotine fireplace door consists of a custom formed brass mesh door, providing a geometric element when the door is closed. The fireplace surround is Natural Etched Steel, with a complimenting brass mantle. Shown with custom niche for Fireplace Tools.
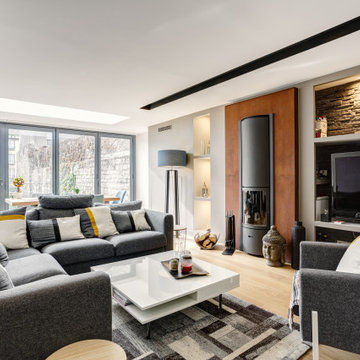
Foto på ett stort funkis allrum med öppen planlösning, med beige väggar, ljust trägolv, en öppen vedspis, en spiselkrans i metall, en fristående TV och brunt golv
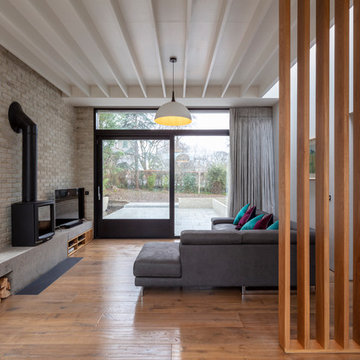
Richard Hatch Photography
Inspiration för ett funkis vardagsrum, med vita väggar, mellanmörkt trägolv, en öppen vedspis och brunt golv
Inspiration för ett funkis vardagsrum, med vita väggar, mellanmörkt trägolv, en öppen vedspis och brunt golv
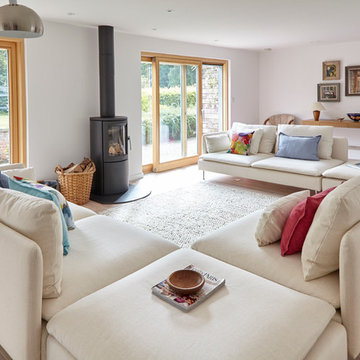
Michael Crockett Photography
Idéer för att renovera ett stort funkis vardagsrum, med vita väggar, ljust trägolv, en öppen vedspis, en spiselkrans i metall och ett finrum
Idéer för att renovera ett stort funkis vardagsrum, med vita väggar, ljust trägolv, en öppen vedspis, en spiselkrans i metall och ett finrum
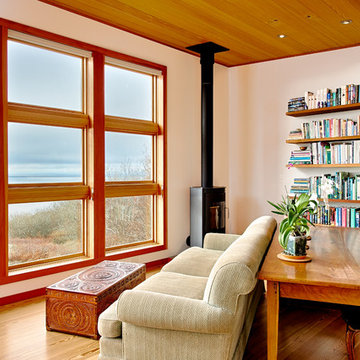
Rob Skelton, Keoni Photos
Foto på ett litet funkis allrum med öppen planlösning, med vita väggar, ljust trägolv och en öppen vedspis
Foto på ett litet funkis allrum med öppen planlösning, med vita väggar, ljust trägolv och en öppen vedspis

photo by jim westphalen
Idéer för mellanstora funkis allrum med öppen planlösning, med gröna väggar, betonggolv, en öppen vedspis och en väggmonterad TV
Idéer för mellanstora funkis allrum med öppen planlösning, med gröna väggar, betonggolv, en öppen vedspis och en väggmonterad TV
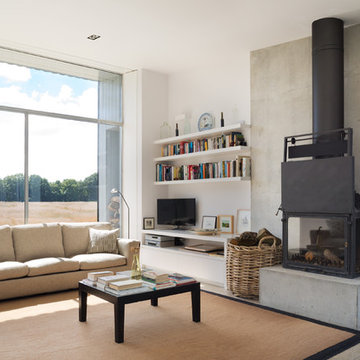
Paul Craig ©Paul Craig 2014 All Rights Reserved. Architect: Charles Barclay Architects
Inspiration för ett mellanstort funkis allrum med öppen planlösning, med vita väggar och en öppen vedspis
Inspiration för ett mellanstort funkis allrum med öppen planlösning, med vita väggar och en öppen vedspis

photo by Susan Teare
Inredning av ett modernt mellanstort allrum med öppen planlösning, med betonggolv, en öppen vedspis, ett finrum, gula väggar, en spiselkrans i metall och brunt golv
Inredning av ett modernt mellanstort allrum med öppen planlösning, med betonggolv, en öppen vedspis, ett finrum, gula väggar, en spiselkrans i metall och brunt golv
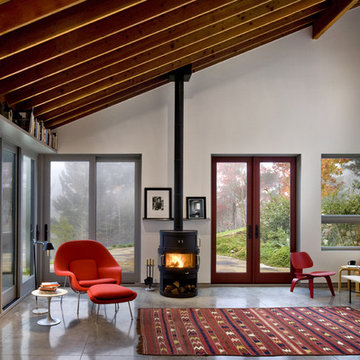
West End of Studio Space.
Cathy Schwabe Architecture.
Photograph by David Wakely
Bild på ett funkis vardagsrum, med betonggolv och en öppen vedspis
Bild på ett funkis vardagsrum, med betonggolv och en öppen vedspis
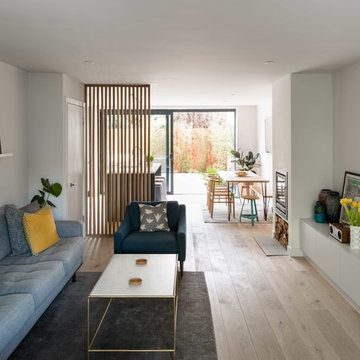
Inredning av ett modernt allrum med öppen planlösning, med ljust trägolv, en öppen vedspis och en spiselkrans i gips
5 333 foton på modernt vardagsrum, med en öppen vedspis
1
