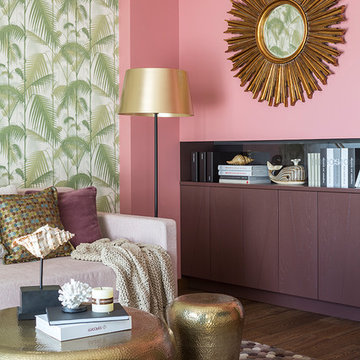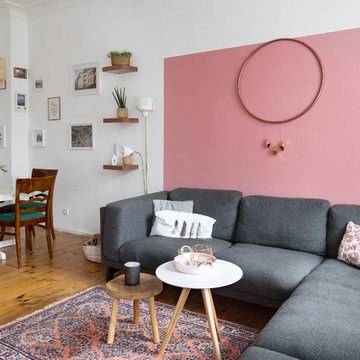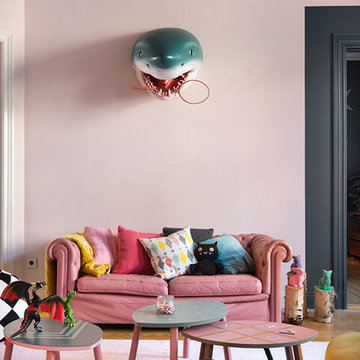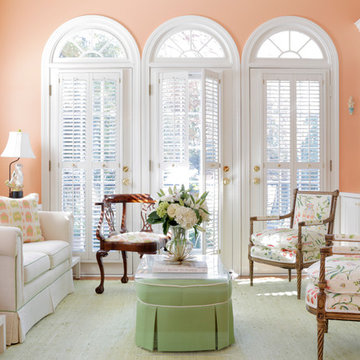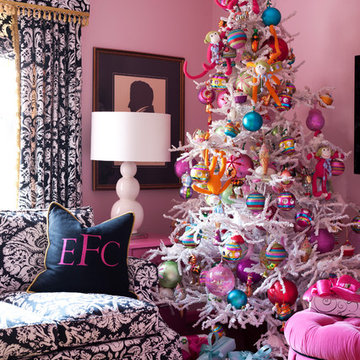90 foton på sällskapsrum
Sortera efter:
Budget
Sortera efter:Populärt i dag
1 - 20 av 90 foton
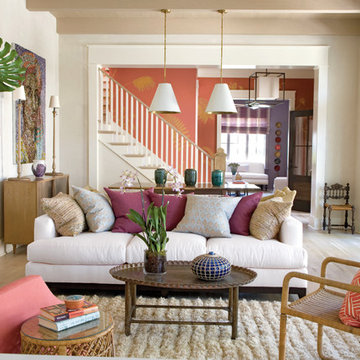
The 2009 Coastal Living Idea House at I'On in Mt. Pleasant, South Carolina showcases transitional design and modern vernacular architecture. Built to Gold LEED standards, this Lowcountry home is environmentally sound and inherently sustainable.
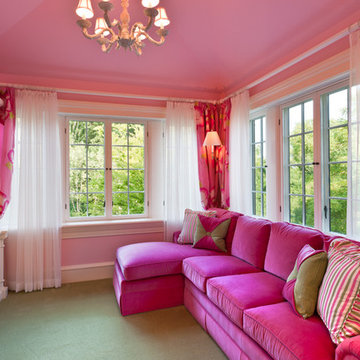
Architect: Peter Zimmerman, Peter Zimmerman Architects
Interior Designer: Allison Forbes, Forbes Design Consultants
Photographer: Tom Crane
Exempel på ett stort klassiskt vardagsrum, med rosa väggar, heltäckningsmatta och en väggmonterad TV
Exempel på ett stort klassiskt vardagsrum, med rosa väggar, heltäckningsmatta och en väggmonterad TV
Hitta den rätta lokala yrkespersonen för ditt projekt
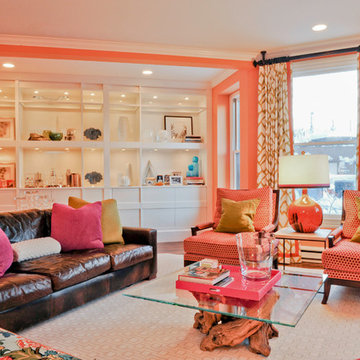
Bright colors add cheer to the open living room, carrying orange from the banquet accented with pops of pink, green all resting on a neutral brown leather couch.
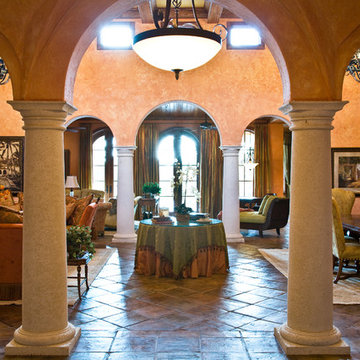
Photography By Ron Rosenzweig
Inspiration för ett mycket stort medelhavsstil vardagsrum, med orange väggar
Inspiration för ett mycket stort medelhavsstil vardagsrum, med orange väggar
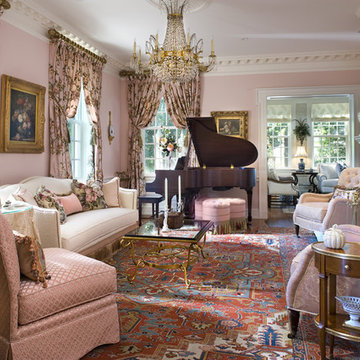
Diane Burgoyne Interiors
Photography by Tim Proctor
Idéer för ett klassiskt vardagsrum, med ett musikrum och rosa väggar
Idéer för ett klassiskt vardagsrum, med ett musikrum och rosa väggar
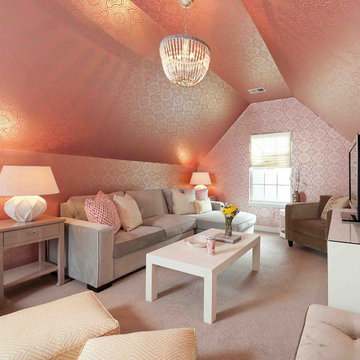
In this space the FROG (finished room over garage) was used to create a fun room where client could relax and read or watch a movie, but also for close friends to gather and hand out.
Chris Smith http://chrisandcamiphotography.com
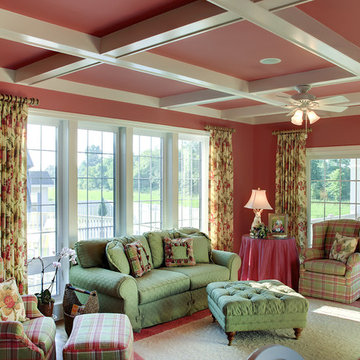
Interior Design - Debbie Carpenter
Photos courtesy of Dave Hubler
Inredning av ett klassiskt mellanstort separat vardagsrum, med rosa väggar, ett finrum, ljust trägolv och brunt golv
Inredning av ett klassiskt mellanstort separat vardagsrum, med rosa väggar, ett finrum, ljust trägolv och brunt golv
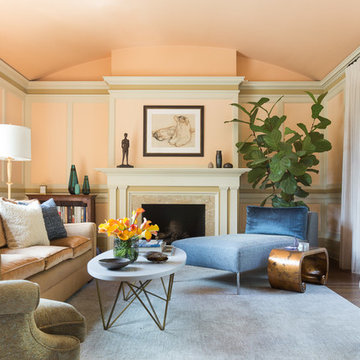
David Duncan Livingston
Inspiration för ett vintage vardagsrum, med ett finrum, orange väggar, mörkt trägolv och en standard öppen spis
Inspiration för ett vintage vardagsrum, med ett finrum, orange väggar, mörkt trägolv och en standard öppen spis
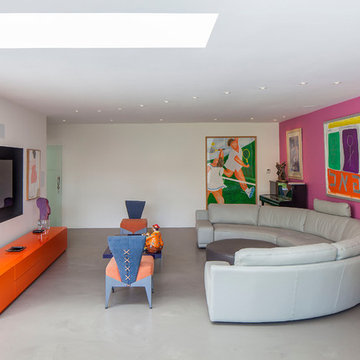
Andy Spain Photography
Exempel på ett stort modernt avskilt allrum, med betonggolv, en väggmonterad TV och flerfärgade väggar
Exempel på ett stort modernt avskilt allrum, med betonggolv, en väggmonterad TV och flerfärgade väggar
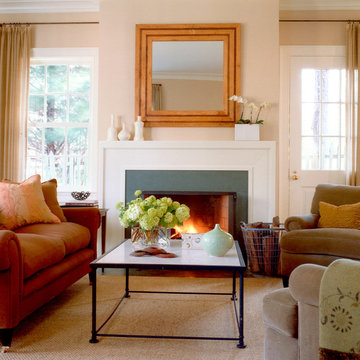
Inredning av ett lantligt separat vardagsrum, med ett finrum, beige väggar, en standard öppen spis och en spiselkrans i sten
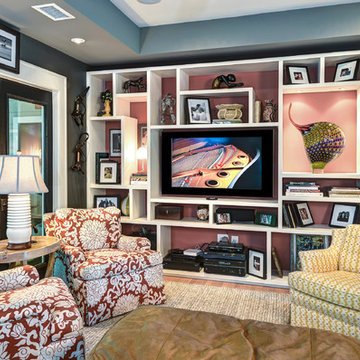
Photography by William Quarles
Cabinetry designed and built by Robert Paige Cabinetry
Inspiration för mellanstora moderna allrum, med grå väggar, mörkt trägolv och en väggmonterad TV
Inspiration för mellanstora moderna allrum, med grå väggar, mörkt trägolv och en väggmonterad TV
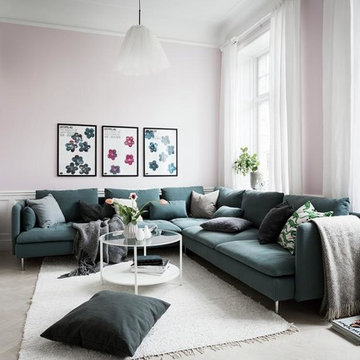
Inspiration för ett stort nordiskt allrum med öppen planlösning, med ett finrum, vita väggar och ljust trägolv
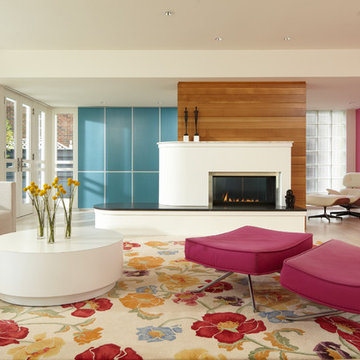
Originally built in the 1930’s emerging from the International Style that made its way into Minneapolis thanks to visionary clients and a young architect, newly graduated from the University of Minnesota with a passion for the new “modern architecture” The current owners had purchased the home in 2001, immediately falling in love with style and appeal of living lakeside. As the family began to grow they found themselves running out of space and wanted to find a creative way to add some functional space while still not taking away from the original International Style of the home. They turned to the team of Streeter & Associates and Peterssen/Keller Architecture to transform the home into something that would function better for the growing family. The team went to work by adding a third story addition that would include a master suite, sitting room, closet, and master bathroom. While the main level received a smaller addition that would include a guest suite and bathroom.
BUILDER: Streeter & Associates, Renovation Division - Bob Near
ARCHITECT: Peterssen/Keller Architecture
INTERIOR: Lynn Barnhouse
PHOTOGRAPHY: Karen Melvin Photography
90 foton på sällskapsrum
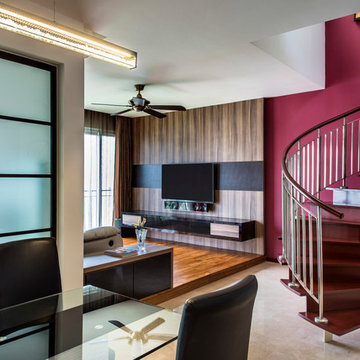
Raised wood platform in the living area next to feature spiral staircase leading up to roof garden.
Inredning av ett modernt mellanstort vardagsrum, med en väggmonterad TV
Inredning av ett modernt mellanstort vardagsrum, med en väggmonterad TV
1





