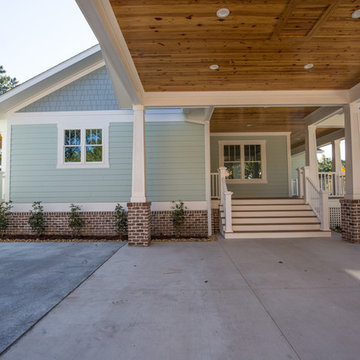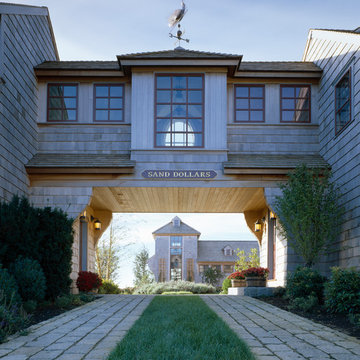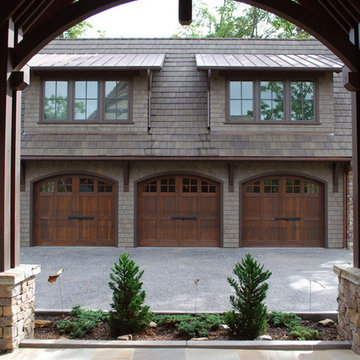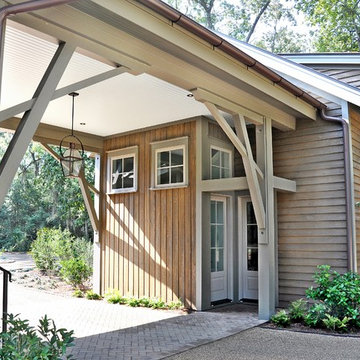406 foton på garage och förråd, med entrétak
Sortera efter:
Budget
Sortera efter:Populärt i dag
1 - 20 av 406 foton
Artikel 1 av 2
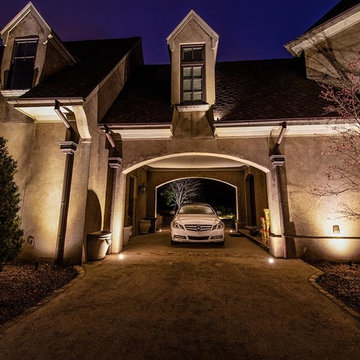
Recessed in-ground low voltage well lights, core drilled into existing concrete driveway to up light the garage side facade of the home.
Idéer för stora trebils garager och förråd, med entrétak
Idéer för stora trebils garager och förråd, med entrétak

Beautiful Victorian home featuring Arriscraft Edge Rock "Glacier" building stone exterior.
Idéer för mycket stora vintage trebils garager och förråd, med entrétak
Idéer för mycket stora vintage trebils garager och förråd, med entrétak
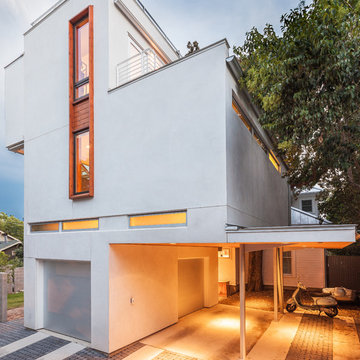
The tall window emphasizes the height of the side of this modern home. The permeable pavers allow drainage and combined with the concrete create an interesting texture in the driveway.
Photo: Ryan Farnau
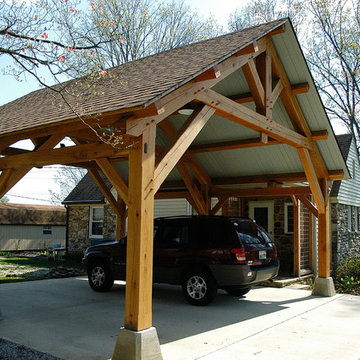
A very handsome porte-cochere addition to this beautiful home. This addition also includes a breezeway to the house.
Idéer för en amerikansk garage och förråd, med entrétak
Idéer för en amerikansk garage och förråd, med entrétak
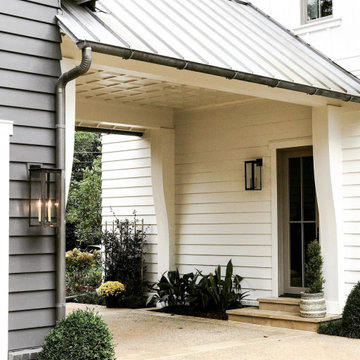
With the Whole Home Project, House Beautiful and a team of sponsors set out to prove that a dream house can be more than pretty: It should help you live your very best life.
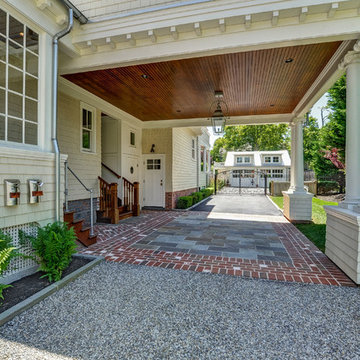
Idéer för vintage tillbyggda tvåbils garager och förråd, med entrétak
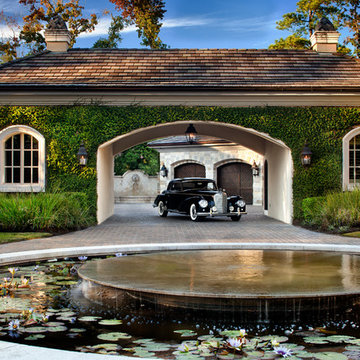
Photography: Piston Design
Exempel på en klassisk garage och förråd, med entrétak
Exempel på en klassisk garage och förråd, med entrétak
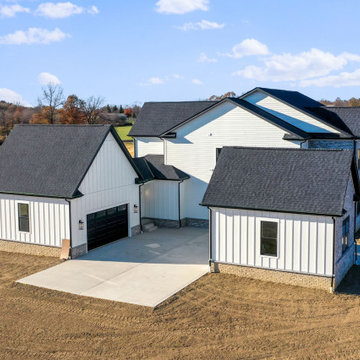
Side view of 3 car garage courtyard
Idéer för att renovera en vintage tillbyggd trebils garage och förråd, med entrétak
Idéer för att renovera en vintage tillbyggd trebils garage och förråd, med entrétak
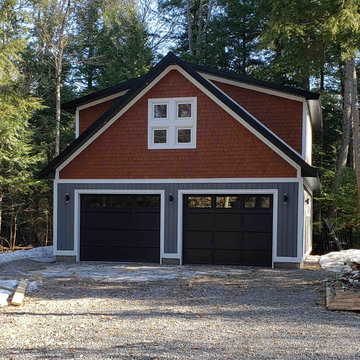
Construction of detached Craftsman style garage with loft space at cottage. Four foot foundation wall, 28' x 32'. Two dormers, Maibec cedar shakes and Cape Cod Siding. Custom black garage doors.
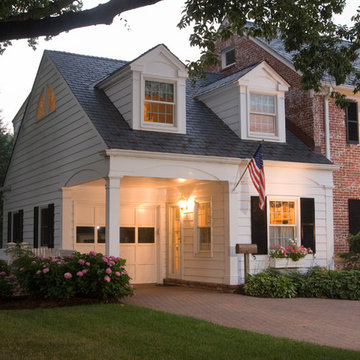
Inredning av en klassisk liten tillbyggd enbils garage och förråd, med entrétak
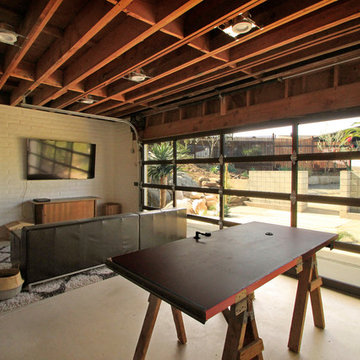
Overhead glass doors are great use for converted garages that can be used for entertaining. Our customer re-purposed an old entry door and turned it into a dining room table. This eclectic space gives off the modern vibe that is made when home owners decide to convert their garages into a unique living space.
Sarah F.

Inspiration för en stor vintage tillbyggd enbils garage och förråd, med entrétak
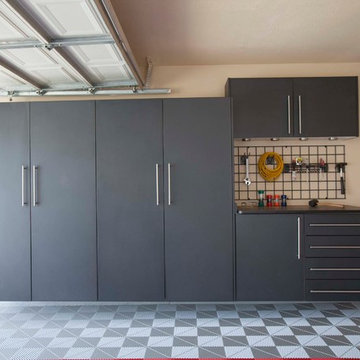
Bild på en mellanstor funkis tillbyggd tvåbils garage och förråd, med entrétak

Part of the original design for the home in the 1900's, Clawson Architects recreated the Porte cochere along with the other renovations, alterations and additions to the property.
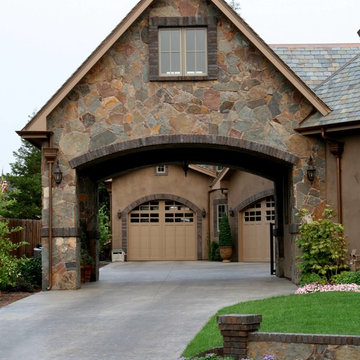
Jerome DeMarco Art.chitecture
May be subject to copyright
Idéer för vintage garager och förråd, med entrétak
Idéer för vintage garager och förråd, med entrétak
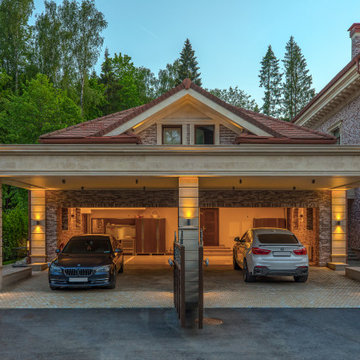
Навес и гараж для автомобилей.
Архитекторы: Дмитрий Глушков, Фёдор Селенин; Фото: Андрей Лысиков
Inspiration för stora klassiska tillbyggda fyrbils garager och förråd, med entrétak
Inspiration för stora klassiska tillbyggda fyrbils garager och förråd, med entrétak
406 foton på garage och förråd, med entrétak
1
