513 foton på klassiskt vardagsrum, med orange väggar
Sortera efter:
Budget
Sortera efter:Populärt i dag
1 - 20 av 513 foton
Artikel 1 av 3
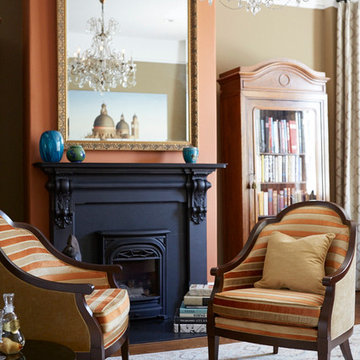
Liz Daly
Exempel på ett mellanstort klassiskt separat vardagsrum, med ett finrum, orange väggar, mellanmörkt trägolv, en standard öppen spis och en spiselkrans i metall
Exempel på ett mellanstort klassiskt separat vardagsrum, med ett finrum, orange väggar, mellanmörkt trägolv, en standard öppen spis och en spiselkrans i metall

The Living Room is inspired by the Federal style. The elaborate plaster ceiling was designed by Tom Felton and fabricated by Foster Reeve's Studio. Coffers and ornament are derived from the classic details interpreted at the time of the early American colonies. The mantle was also designed by Tom to continue the theme of the room. the wonderful peach color on the walls compliments the painting, rug and fabrics. Chris Cooper photographer.
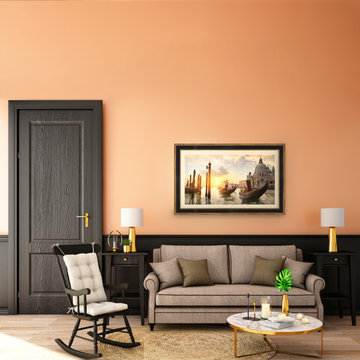
Shown here is our Black and Gold style frame on a Samsung The Frame television. Affordably priced from $299 and specially made for Samsung The Frame TVs.
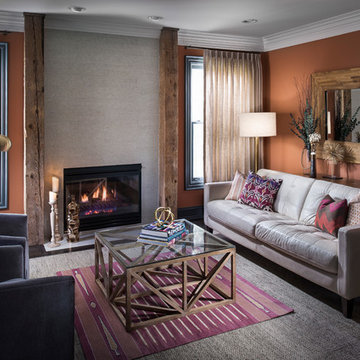
Bild på ett mellanstort vintage separat vardagsrum, med orange väggar, en standard öppen spis, mörkt trägolv, en spiselkrans i gips och brunt golv
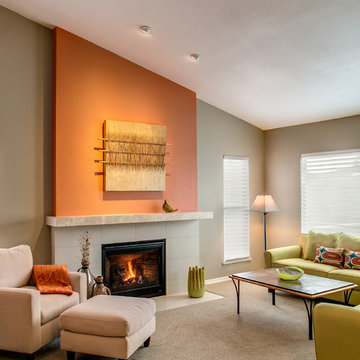
© Marie-Dominique Verdier
Foto på ett vintage vardagsrum, med orange väggar, heltäckningsmatta, en standard öppen spis och beiget golv
Foto på ett vintage vardagsrum, med orange väggar, heltäckningsmatta, en standard öppen spis och beiget golv
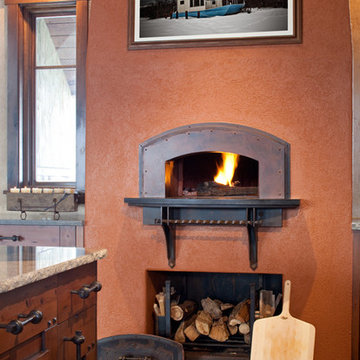
Exempel på ett stort klassiskt allrum med öppen planlösning, med orange väggar, mörkt trägolv, en standard öppen spis och en spiselkrans i betong
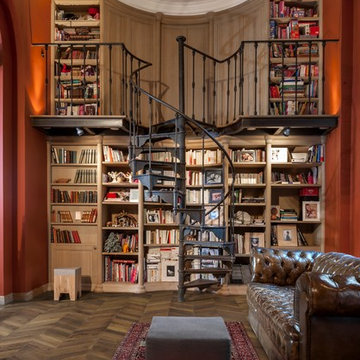
Kährs Chevron – chic, classic looks with a modern twist. Kährs has introduced a new patterned wood floor collection for Spring 2016. Offered in four on-trend colour tones, new Chevron creates a classical parquet-look with speed and ease. Matching frameboards can then be used around the edge of a room, to create a border for the stunning design. Unlike traditional parquet staves which are glued down piece-by-piece, Kährs’ Chevron has a modern, plank format – measuring 1848x300x15mm - which is fast to install. The angled chevron pattern and ingenious ‘parallelogram’ short ends create the continuous V-shaped design, which is further emphasized by a bevelled edge. All boards are brushed to create a tactile lived-in look, which complements the warm white, weathered grey, classic brown and dark brown colour tones and the lively oak graining. Kährs Chevron has a multi-layered construction, made up of a sustainable oak surface layer and a plywood core. This eco-friendly, engineered format makes the floor more stable and ideal for installation over underfloor heating.
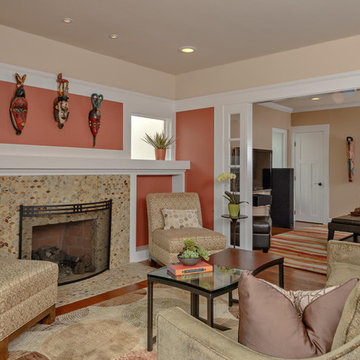
The fireplace tile has an eye catching illusion.
Klassisk inredning av ett mellanstort vardagsrum, med en spiselkrans i trä, orange väggar, mellanmörkt trägolv och en standard öppen spis
Klassisk inredning av ett mellanstort vardagsrum, med en spiselkrans i trä, orange väggar, mellanmörkt trägolv och en standard öppen spis
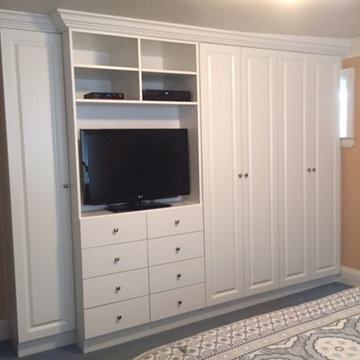
Klassisk inredning av ett mellanstort allrum med öppen planlösning, med orange väggar och en inbyggd mediavägg

Dane and his team were originally hired to shift a few rooms around when the homeowners' son left for college. He created well-functioning spaces for all, spreading color along the way. And he didn't waste a thing.
Project designed by Boston interior design studio Dane Austin Design. They serve Boston, Cambridge, Hingham, Cohasset, Newton, Weston, Lexington, Concord, Dover, Andover, Gloucester, as well as surrounding areas.
For more about Dane Austin Design, click here: https://daneaustindesign.com/
To learn more about this project, click here:
https://daneaustindesign.com/south-end-brownstone
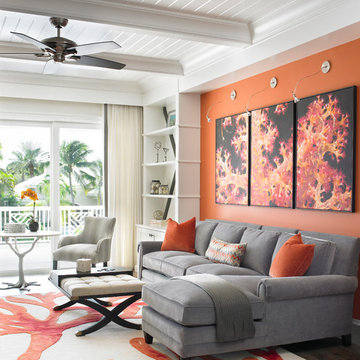
Inspiration för ett vintage allrum med öppen planlösning, med orange väggar och mörkt trägolv
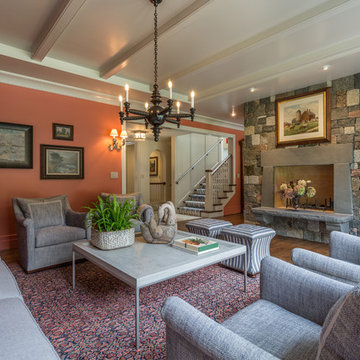
Lowell Custom Homes, Lake Geneva, WI., The living room is inviting and warm with coral walls reflecting the custom color mix of the stone fireplace. Shaped stone slabs fireplace surround reflect the craftsman style. The ceiling has a beamed cove and is painted with a high sheen white. There is a comfortable seating area and another stone niche beside the fireplace for the television.
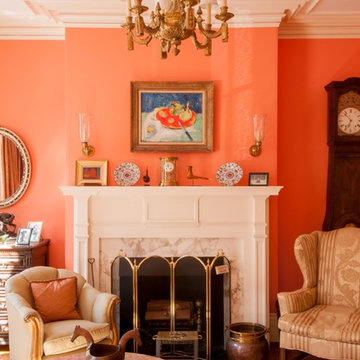
Christopher Schuch
Foto på ett vintage vardagsrum, med ett finrum, orange väggar, mellanmörkt trägolv, en standard öppen spis och en spiselkrans i sten
Foto på ett vintage vardagsrum, med ett finrum, orange väggar, mellanmörkt trägolv, en standard öppen spis och en spiselkrans i sten

We are delighted to reveal our recent ‘House of Colour’ Barnes project.
We had such fun designing a space that’s not just aesthetically playful and vibrant, but also functional and comfortable for a young family. We loved incorporating lively hues, bold patterns and luxurious textures. What a pleasure to have creative freedom designing interiors that reflect our client’s personality.
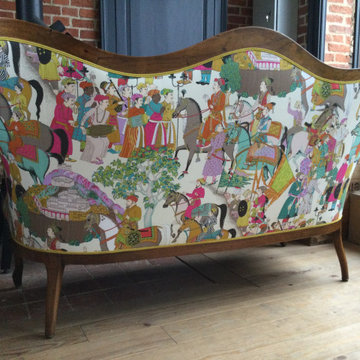
Inredning av ett klassiskt mellanstort allrum med öppen planlösning, med orange väggar, klinkergolv i keramik och grått golv
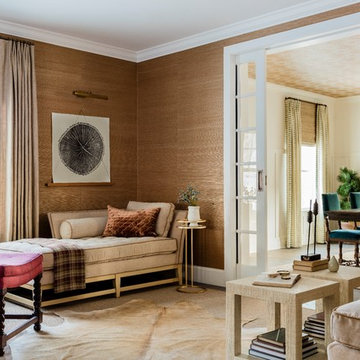
Living Room with new french doors to Dining Room. Interior Architecture + Design by Lisa Tharp.
Photography by Michael J. Lee
Foto på ett vintage separat vardagsrum, med ett bibliotek, orange väggar, mörkt trägolv och grått golv
Foto på ett vintage separat vardagsrum, med ett bibliotek, orange väggar, mörkt trägolv och grått golv
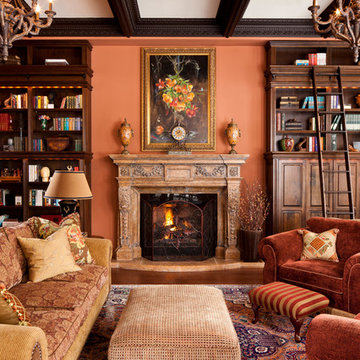
Bild på ett vintage vardagsrum, med ett bibliotek, orange väggar och en standard öppen spis

Idéer för ett klassiskt separat vardagsrum, med ett finrum, orange väggar, ljust trägolv och beiget golv
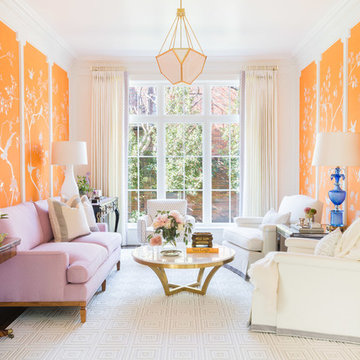
Inspiration för ett vintage vardagsrum, med orange väggar, mörkt trägolv och brunt golv
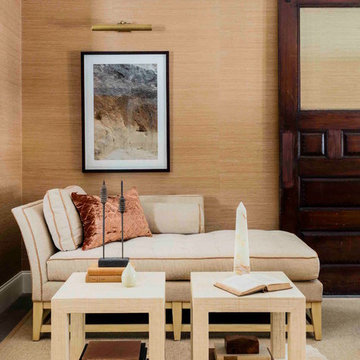
Living Room with new mahogany sliding door. Interior Architecture + Design by Lisa Tharp.
Photography by Michael J. Lee
Klassisk inredning av ett separat vardagsrum, med ett bibliotek, orange väggar, mörkt trägolv och grått golv
Klassisk inredning av ett separat vardagsrum, med ett bibliotek, orange väggar, mörkt trägolv och grått golv
513 foton på klassiskt vardagsrum, med orange väggar
1