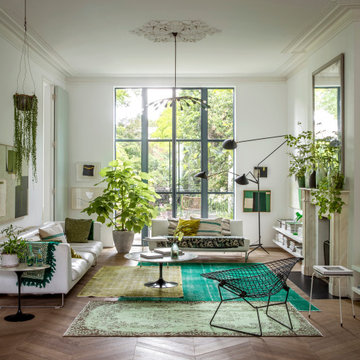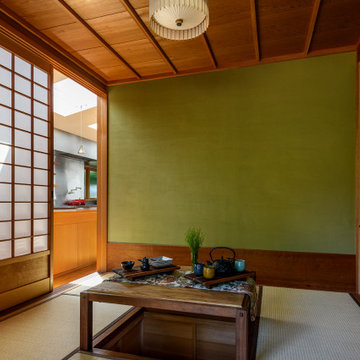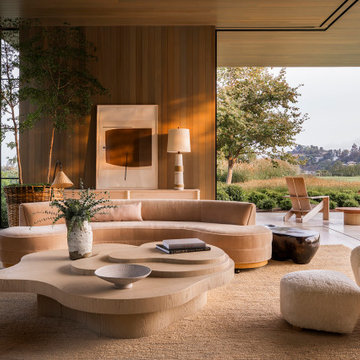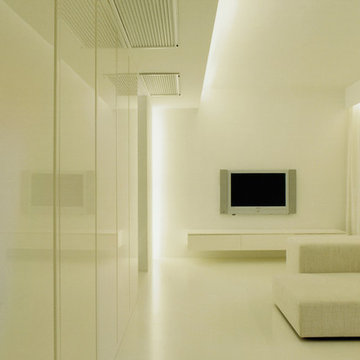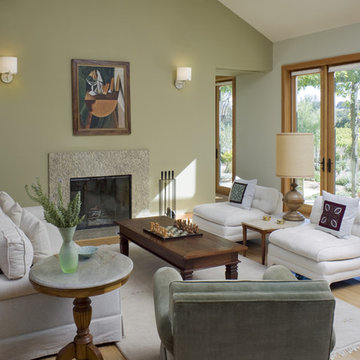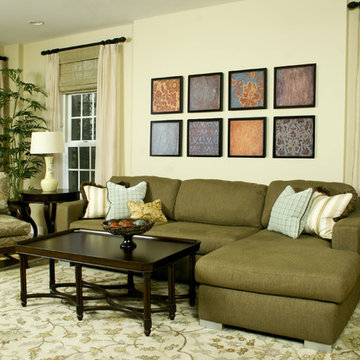7 832 foton på modernt grönt vardagsrum
Sortera efter:
Budget
Sortera efter:Populärt i dag
1 - 20 av 7 832 foton
Artikel 1 av 3

Praised for its visually appealing, modern yet comfortable design, this Scottsdale residence took home the gold in the 2014 Design Awards from Professional Builder magazine. Built by Calvis Wyant Luxury Homes, the 5,877-square-foot residence features an open floor plan that includes Western Window Systems’ multi-slide pocket doors to allow for optimal inside-to-outside flow. Tropical influences such as covered patios, a pool, and reflecting ponds give the home a lush, resort-style feel.

Shannon McGrath
Inspiration för mellanstora moderna allrum med öppen planlösning, med betonggolv och vita väggar
Inspiration för mellanstora moderna allrum med öppen planlösning, med betonggolv och vita väggar
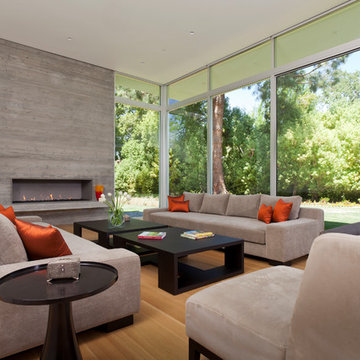
Foto på ett funkis allrum med öppen planlösning, med vita väggar, ljust trägolv och en bred öppen spis

Inspiration för ett funkis vardagsrum, med flerfärgade väggar, heltäckningsmatta, en väggmonterad TV och grått golv
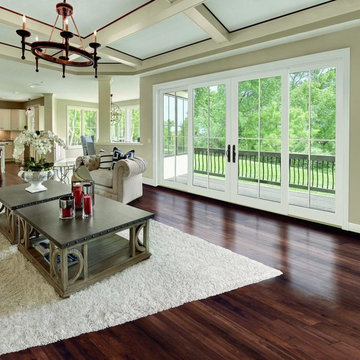
Integrity Sliding French Doors from Marvin Windows and Doors feature Ultrex fiberglass on the outside and natural wood on the inside.
Integrity doors are made with Ultrex®, a pultruded fiberglass Marvin patented that outperforms and outlasts vinyl, roll-form aluminum and other fiberglass composites. Ultrex and the Integrity proprietary pultrusion process delivers high-demand doors that endure all elements without showing age or wear. With a strong Ultrex Fiberglass exterior paired with a rich wood interior, Integrity Wood-Ultrex doors have both strength and beauty. Constructed with Ultrex from the inside out, Integrity All Ultrex doors offer outstanding strength and durability.
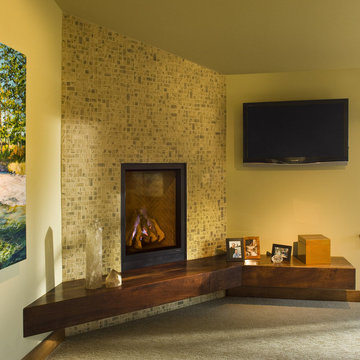
Foto på ett mellanstort funkis allrum med öppen planlösning, med ett finrum, beige väggar, en spiselkrans i trä, en väggmonterad TV, heltäckningsmatta och en öppen hörnspis
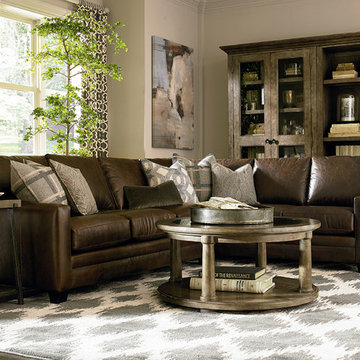
Classic describes the Ladson grouping. With its linier design track arms and semi-attached pillow back, the Ladson grouping conveys casual sophistication and comfort.
Available in leather only. Sofa and sectional seating arrangements are available.

The family room, including the kitchen and breakfast area, features stunning indirect lighting, a fire feature, stacked stone wall, art shelves and a comfortable place to relax and watch TV.
Photography: Mark Boisclair
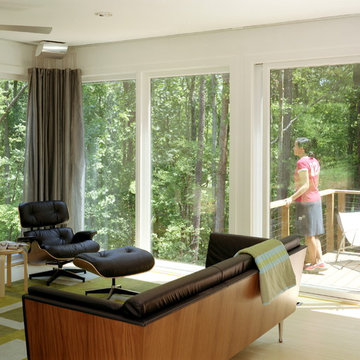
The winning entry of the Dwell Home Design Invitational is situated on a hilly site in North Carolina among seven wooded acres. The home takes full advantage of it’s natural surroundings: bringing in the woodland views and natural light through plentiful windows, generously sized decks off the front and rear facades, and a roof deck with an outdoor fireplace. With 2,400 sf divided among five prefabricated modules, the home offers compact and efficient quarters made up of large open living spaces and cozy private enclaves.
To meet the necessity of creating a livable floor plan and a well-orchestrated flow of space, the ground floor is an open plan module containing a living room, dining area, and a kitchen that can be entirely open to the outside or enclosed by a curtain. Sensitive to the clients’ desire for more defined communal/private spaces, the private spaces are more compartmentalized making up the second floor of the home. The master bedroom at one end of the volume looks out onto a grove of trees, and two bathrooms and a guest/office run along the same axis.
The design of the home responds specifically to the location and immediate surroundings in terms of solar orientation and footprint, therefore maximizing the microclimate. The construction process also leveraged the efficiency of wood-frame modulars, where approximately 80% of the house was built in a factory. By utilizing the opportunities available for off-site construction, the time required of crews on-site was significantly diminished, minimizing the environmental impact on the local ecosystem, the waste that is typically deposited on or near the site, and the transport of crews and materials.
The Dwell Home has become a precedent in demonstrating the superiority of prefabricated building technology over site-built homes in terms of environmental factors, quality and efficiency of building, and the cost and speed of construction and design.
Architects: Joseph Tanney, Robert Luntz
Project Architect: Michael MacDonald
Project Team: Shawn Brown, Craig Kim, Jeff Straesser, Jerome Engelking, Catarina Ferreira
Manufacturer: Carolina Building Solutions
Contractor: Mount Vernon Homes
Photographer: © Jerry Markatos, © Roger Davies, © Wes Milholen
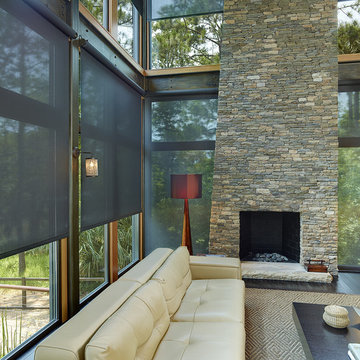
motorized shades, solar shade, roller blinds, vertical blind, blind, shade, lutron
Idéer för ett modernt vardagsrum
Idéer för ett modernt vardagsrum

Darlene Halaby
Inspiration för mellanstora moderna allrum med öppen planlösning, med grå väggar, mellanmörkt trägolv, en inbyggd mediavägg och brunt golv
Inspiration för mellanstora moderna allrum med öppen planlösning, med grå väggar, mellanmörkt trägolv, en inbyggd mediavägg och brunt golv
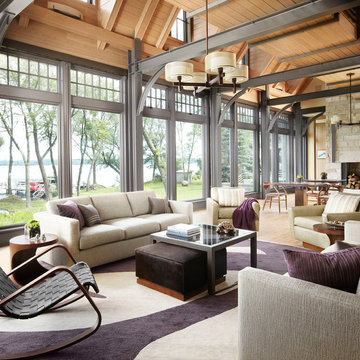
Morgante Wilson Architects upholstered the Jonathan Adler sofas in a Kravet fabric. The custom Atelier Lapchi rug is a blend of wool and silk which provides warmth underfoot. Swivel chairs allow for and easy view outside.
Werner Straube Photography

The original double-sided fireplace anchors and connects the living and dining spaces. The owner’s carefully selected modern furnishings are arranged on a new hardwood floor. Photo Credit: Dale Lang
7 832 foton på modernt grönt vardagsrum
1
