2 257 foton på rustikt kök, med en halv köksö
Sortera efter:
Budget
Sortera efter:Populärt i dag
1 - 20 av 2 257 foton
Artikel 1 av 3
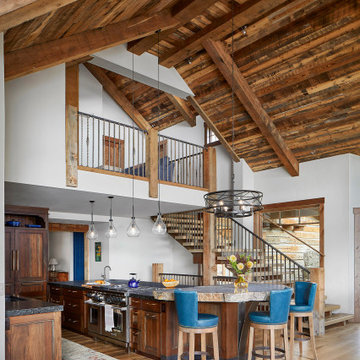
Natural granite and a breakfast bar custom-made from a large rock on the property of the home.
Idéer för att renovera ett stort rustikt l-kök, med granitbänkskiva, rostfria vitvaror, mellanmörkt trägolv och en halv köksö
Idéer för att renovera ett stort rustikt l-kök, med granitbänkskiva, rostfria vitvaror, mellanmörkt trägolv och en halv köksö

Rustic Canyon Kitchen. Photo by Douglas Hill
Inspiration för ett rustikt u-kök, med klinkergolv i terrakotta, en rustik diskho, skåp i shakerstil, gröna skåp, bänkskiva i rostfritt stål, rostfria vitvaror, en halv köksö och orange golv
Inspiration för ett rustikt u-kök, med klinkergolv i terrakotta, en rustik diskho, skåp i shakerstil, gröna skåp, bänkskiva i rostfritt stål, rostfria vitvaror, en halv köksö och orange golv

Idéer för ett mellanstort rustikt grå kök, med en rustik diskho, luckor med infälld panel, skåp i ljust trä, granitbänkskiva, stänkskydd med metallisk yta, stänkskydd i keramik, vita vitvaror, ljust trägolv, en halv köksö och brunt golv

Idéer för att renovera ett rustikt svart svart kök, med släta luckor, skåp i mellenmörkt trä, granitbänkskiva, rostfria vitvaror, mellanmörkt trägolv, en halv köksö och brunt golv
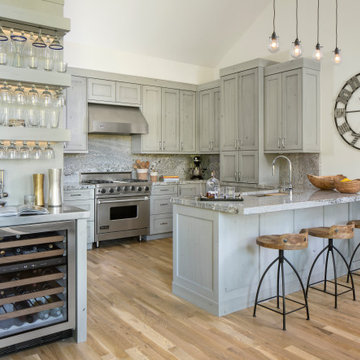
Photo: Kimberly Gavin
Bild på ett rustikt grå grått u-kök, med skåp i shakerstil, grå skåp, grått stänkskydd, stänkskydd i sten, rostfria vitvaror, mellanmörkt trägolv, en halv köksö och brunt golv
Bild på ett rustikt grå grått u-kök, med skåp i shakerstil, grå skåp, grått stänkskydd, stänkskydd i sten, rostfria vitvaror, mellanmörkt trägolv, en halv köksö och brunt golv

Exempel på ett mellanstort rustikt kök, med en rustik diskho, luckor med infälld panel, skåp i mellenmörkt trä, granitbänkskiva, grått stänkskydd, stänkskydd i keramik, rostfria vitvaror, betonggolv, en halv köksö och brunt golv
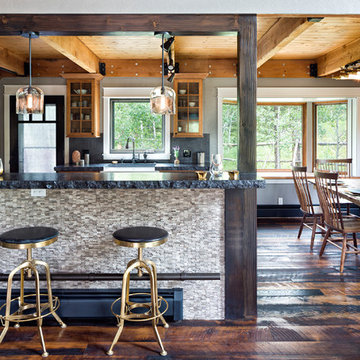
Reclaimed vintage oak floors set the foundation for this cabin kitchen and dining space. Raw edge granite countertops add a natural feel to the space. The lighting selections also have a vintage steam punk type design and adds to the contemporary rustic design.

Foto på ett litet rustikt kök, med en undermonterad diskho, luckor med glaspanel, grå skåp, bänkskiva i kvarts, vitt stänkskydd, stänkskydd i stenkakel, rostfria vitvaror, vinylgolv och en halv köksö
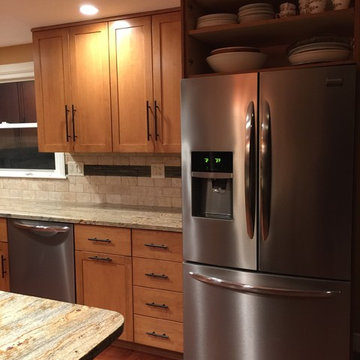
Frigidaire Gallery appliances; Cuisimax maple cabinets with Tropical Sun stain from Kitchens Etc, Framingham, MA, brushed oil-rubbed bronze handles, Juperana River granite from Stone Inc, Framingham, MA, travertine and slate tile backsplash from The Tile Shop in Natick, Mass. Trying to upload other photos. Designer Andrea Rubin of Elite Installations, Canton and Framingham MA.
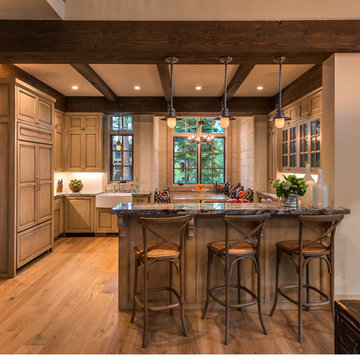
Vance Fox Photography
Inspiration för mellanstora rustika kök, med en rustik diskho, luckor med upphöjd panel, skåp i ljust trä, granitbänkskiva, vitt stänkskydd, stänkskydd i stenkakel, rostfria vitvaror, ljust trägolv och en halv köksö
Inspiration för mellanstora rustika kök, med en rustik diskho, luckor med upphöjd panel, skåp i ljust trä, granitbänkskiva, vitt stänkskydd, stänkskydd i stenkakel, rostfria vitvaror, ljust trägolv och en halv köksö

The original oak cabinets where painted white but lacked space and needed a fresh new look.
New 45" Stacked wall uppers installed with clear glass top openings.
LED under cabinet lighting
All base cabinets refaced to match.
Old uppers where re-installed in the garage.
Learn more about Showplace: http://www.houzz.com/pro/showplacefinecabinetry/showplace-wood-products
Mtn. Kitchens Staff Photo

photography by james ray spahn
Rustik inredning av ett avskilt, mellanstort blå blått kök, med en undermonterad diskho, bänkskiva i täljsten, stänkskydd med metallisk yta, stänkskydd i metallkakel, integrerade vitvaror, mörkt trägolv, en halv köksö, luckor med upphöjd panel och beige skåp
Rustik inredning av ett avskilt, mellanstort blå blått kök, med en undermonterad diskho, bänkskiva i täljsten, stänkskydd med metallisk yta, stänkskydd i metallkakel, integrerade vitvaror, mörkt trägolv, en halv köksö, luckor med upphöjd panel och beige skåp

The owners of this traditional rambler in Reston wanted to open up their main living areas to create a more contemporary feel in their home. Walls were removed from the previously compartmentalized kitchen and living rooms. Ceilings were raised and kept intact by installing custom metal collar ties.
Hickory cabinets were selected to provide a rustic vibe in the kitchen. Dark Silestone countertops with a leather finish create a harmonious connection with the contemporary family areas. A modern fireplace and gorgeous chrome chandelier are striking focal points against the cobalt blue accent walls.
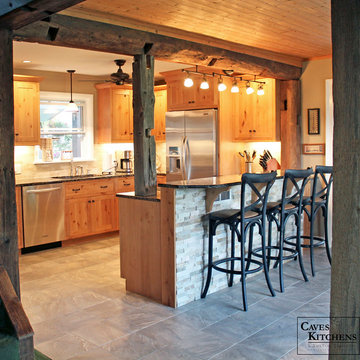
The idea for this kitchen was rustic country and the recycled beams and knotted alder cabinets complete the look.
We expanded the counter and designed it with two tiers to give a seating area without taking space away from the kitchen.
-Allison Caves, CKD
Caves Kitchens
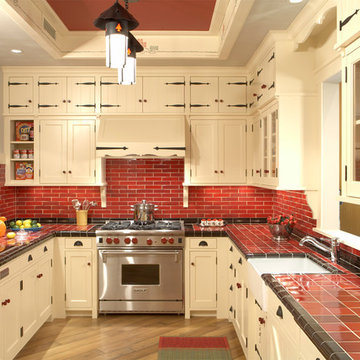
Architecture & Interior Design: David Heide Design Studio
Idéer för ett avskilt rustikt röd u-kök, med rostfria vitvaror, rött stänkskydd, kaklad bänkskiva, beige skåp, luckor med infälld panel, en rustik diskho, stänkskydd i keramik, mellanmörkt trägolv och en halv köksö
Idéer för ett avskilt rustikt röd u-kök, med rostfria vitvaror, rött stänkskydd, kaklad bänkskiva, beige skåp, luckor med infälld panel, en rustik diskho, stänkskydd i keramik, mellanmörkt trägolv och en halv köksö

Ross Chandler Photography
Working closely with the builder, Bob Schumacher, and the home owners, Patty Jones Design selected and designed interior finishes for this custom lodge-style home in the resort community of Caldera Springs. This 5000+ sq ft home features premium finishes throughout including all solid slab counter tops, custom light fixtures, timber accents, natural stone treatments, and much more.

This client came to us with a very clear vision of what she wanted, but she needed help to refine and execute the design. At our first meeting she described her style as somewhere between modern rustic and ‘granny chic’ – she likes cozy spaces with nods to the past, but also wanted to blend that with the more contemporary tastes of her husband and children. Functionally, the old layout was less than ideal with an oddly placed 3-sided fireplace and angled island creating traffic jams in and around the kitchen. By creating a U-shaped layout, we clearly defined the chef’s domain and created a circulation path that limits disruptions in the heart of the kitchen. While still an open concept, the black cabinets, bar height counter and change in flooring all add definition to the space. The vintage inspired black and white tile is a nod to the past while the black stainless range and matte black faucet are unmistakably modern.
High on our client’s wish list was eliminating upper cabinets and keeping the countertops clear. In order to achieve this, we needed to ensure there was ample room in the base cabinets and reconfigured pantry for items typically stored above. The full height tile backsplash evokes exposed brick and serves as the backdrop for the custom wood-clad hood and decorative brass sconces – a perfect blend of rustic, modern and chic. Black and brass elements are repeated throughout the main floor in new hardware, lighting, and open shelves as well as the owners’ curated collection of family heirlooms and furnishings. In addition to renovating the kitchen, we updated the entire first floor with refinished hardwoods, new paint, wainscoting, wallcovering and beautiful new stained wood doors. Our client had been dreaming and planning this kitchen for 17 years and we’re thrilled we were able to bring it to life.
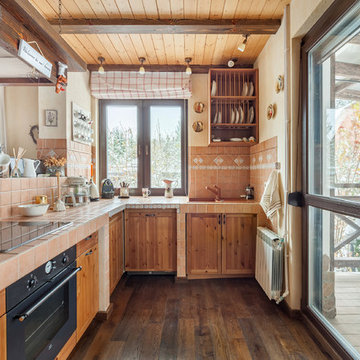
Алексей Данилкин
Rustik inredning av ett kök, med en nedsänkt diskho, luckor med infälld panel, skåp i mellenmörkt trä, kaklad bänkskiva, beige stänkskydd, stänkskydd i keramik, svarta vitvaror, mörkt trägolv, brunt golv och en halv köksö
Rustik inredning av ett kök, med en nedsänkt diskho, luckor med infälld panel, skåp i mellenmörkt trä, kaklad bänkskiva, beige stänkskydd, stänkskydd i keramik, svarta vitvaror, mörkt trägolv, brunt golv och en halv köksö
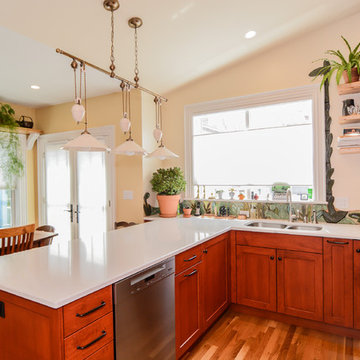
Inspiration för mellanstora rustika kök, med en undermonterad diskho, skåp i shakerstil, skåp i mellenmörkt trä, bänkskiva i kvarts, flerfärgad stänkskydd, stänkskydd i keramik, rostfria vitvaror, mellanmörkt trägolv och en halv köksö

Idéer för ett avskilt, mellanstort rustikt l-kök, med en undermonterad diskho, skåp i mörkt trä, träbänkskiva, flerfärgad stänkskydd, stänkskydd i sten, rostfria vitvaror, mörkt trägolv, en halv köksö, brunt golv och luckor med infälld panel
2 257 foton på rustikt kök, med en halv köksö
1