2 313 foton på avskilt rustikt kök
Sortera efter:
Budget
Sortera efter:Populärt i dag
1 - 20 av 2 313 foton
Artikel 1 av 3

Idéer för att renovera ett avskilt, mellanstort rustikt grå grått u-kök, med en rustik diskho, skåp i shakerstil, mörkt trägolv, en köksö, brunt golv, skåp i slitet trä, bänkskiva i betong, brunt stänkskydd, stänkskydd i stenkakel och integrerade vitvaror

This Aspen retreat boasts both grandeur and intimacy. By combining the warmth of cozy textures and warm tones with the natural exterior inspiration of the Colorado Rockies, this home brings new life to the majestic mountains.

Jeff Herr
Inspiration för ett avskilt, litet rustikt l-kök, med rostfria vitvaror, en undermonterad diskho, skåp i shakerstil, vita skåp, granitbänkskiva, vitt stänkskydd, stänkskydd i tunnelbanekakel och ljust trägolv
Inspiration för ett avskilt, litet rustikt l-kök, med rostfria vitvaror, en undermonterad diskho, skåp i shakerstil, vita skåp, granitbänkskiva, vitt stänkskydd, stänkskydd i tunnelbanekakel och ljust trägolv

Our client, with whom we had worked on a number of projects over the years, enlisted our help in transforming her family’s beloved but deteriorating rustic summer retreat, built by her grandparents in the mid-1920’s, into a house that would be livable year-‘round. It had served the family well but needed to be renewed for the decades to come without losing the flavor and patina they were attached to.
The house was designed by Ruth Adams, a rare female architect of the day, who also designed in a similar vein a nearby summer colony of Vassar faculty and alumnae.
To make Treetop habitable throughout the year, the whole house had to be gutted and insulated. The raw homosote interior wall finishes were replaced with plaster, but all the wood trim was retained and reused, as were all old doors and hardware. The old single-glazed casement windows were restored, and removable storm panels fitted into the existing in-swinging screen frames. New windows were made to match the old ones where new windows were added. This approach was inherently sustainable, making the house energy-efficient while preserving most of the original fabric.
Changes to the original design were as seamless as possible, compatible with and enhancing the old character. Some plan modifications were made, and some windows moved around. The existing cave-like recessed entry porch was enclosed as a new book-lined entry hall and a new entry porch added, using posts made from an oak tree on the site.
The kitchen and bathrooms are entirely new but in the spirit of the place. All the bookshelves are new.
A thoroughly ramshackle garage couldn’t be saved, and we replaced it with a new one built in a compatible style, with a studio above for our client, who is a writer.

Inredning av ett rustikt avskilt, stort flerfärgad flerfärgat u-kök, med en undermonterad diskho, luckor med upphöjd panel, skåp i slitet trä, bänkskiva i kvartsit, beige stänkskydd, stänkskydd i porslinskakel, rostfria vitvaror, mörkt trägolv, en köksö och brunt golv
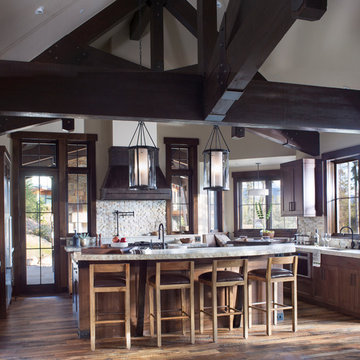
Reclaimed flooring by Reclaimed DesignWorks. Photos by Emily Minton Redfield Photography.
Inspiration för avskilda, stora rustika u-kök, med en undermonterad diskho, skåp i shakerstil, skåp i mörkt trä, bänkskiva i kvartsit, beige stänkskydd, stänkskydd i stenkakel, rostfria vitvaror, mörkt trägolv, en köksö och brunt golv
Inspiration för avskilda, stora rustika u-kök, med en undermonterad diskho, skåp i shakerstil, skåp i mörkt trä, bänkskiva i kvartsit, beige stänkskydd, stänkskydd i stenkakel, rostfria vitvaror, mörkt trägolv, en köksö och brunt golv

Idéer för att renovera ett avskilt, mellanstort rustikt l-kök, med en integrerad diskho, skåp i shakerstil, beige skåp, bänkskiva i kvarts, grått stänkskydd, stänkskydd i sten, rostfria vitvaror, travertin golv, en köksö och beiget golv

This contemporary barn is the perfect mix of clean lines and colors with a touch of reclaimed materials in each room. The Mixed Species Barn Wood siding adds a rustic appeal to the exterior of this fresh living space. With interior white walls the Barn Wood ceiling makes a statement. Accent pieces are around each corner. Taking our Timbers Veneers to a whole new level, the builder used them as shelving in the kitchen and stair treads leading to the top floor. Tying the mix of brown and gray color tones to each room, this showstopper dinning table is a place for the whole family to gather.

This rustic cabin is located on the beautiful Lake Martin in Alexander City, Alabama. It was constructed in the 1950's by Roy Latimer. The cabin was one of the first 3 to be built on the lake and offers amazing views overlooking one of the largest lakes in Alabama.
The cabin's latest renovation was to the quaint little kitchen. The new tall cabinets with an elegant green play off the colors of the heart pine walls and ceiling. If you could only see the view from this kitchen window!
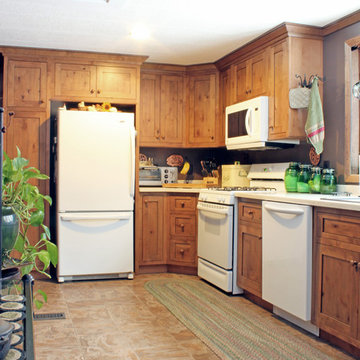
This quaint kitchen captures exactly what the homeowners wanted.
We designed the layout to fit their personality and lifestyle and gave them the perfect harmony of beauty and function.
-Allison Caves, CKD
Caves Kitchens
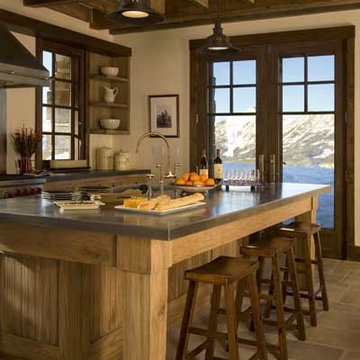
Gordon Gregory
Bild på ett avskilt, mellanstort rustikt parallellkök, med en undermonterad diskho, skåp i shakerstil, skåp i mellenmörkt trä, bänkskiva i rostfritt stål, stänkskydd med metallisk yta, rostfria vitvaror, skiffergolv, en köksö och brunt golv
Bild på ett avskilt, mellanstort rustikt parallellkök, med en undermonterad diskho, skåp i shakerstil, skåp i mellenmörkt trä, bänkskiva i rostfritt stål, stänkskydd med metallisk yta, rostfria vitvaror, skiffergolv, en köksö och brunt golv
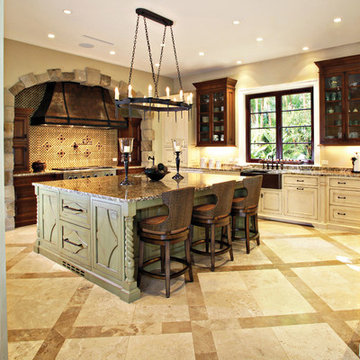
Photo courtesy of Ron Rosenzweig Photography
Idéer för avskilda, stora rustika u-kök, med stänkskydd i mosaik, en rustik diskho, luckor med profilerade fronter, vita skåp, granitbänkskiva, integrerade vitvaror, travertin golv, en köksö och beiget golv
Idéer för avskilda, stora rustika u-kök, med stänkskydd i mosaik, en rustik diskho, luckor med profilerade fronter, vita skåp, granitbänkskiva, integrerade vitvaror, travertin golv, en köksö och beiget golv
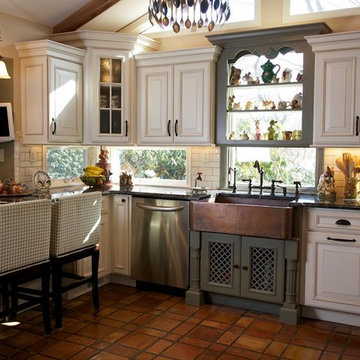
Three cabinet colors, terra cotta floor, SS appliances, AGA stove, chalk board and more! Long Island, NY
Foto på ett avskilt, stort rustikt u-kök, med en rustik diskho, luckor med upphöjd panel, beige skåp, marmorbänkskiva, rostfria vitvaror och klinkergolv i terrakotta
Foto på ett avskilt, stort rustikt u-kök, med en rustik diskho, luckor med upphöjd panel, beige skåp, marmorbänkskiva, rostfria vitvaror och klinkergolv i terrakotta
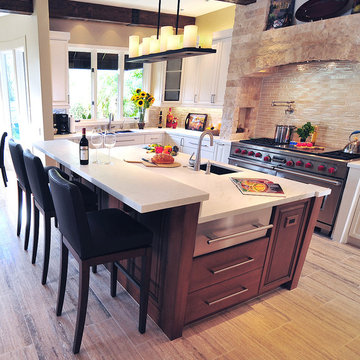
"I have been working with Fran for the past 3 years and she has designed a number of different projects for my home. Her design work is fantastic, Her detail first rate and her coordination with contractors makes the projects run smoothly. I strongly recommend her for any home project and can assure you that you will be excited for years to come for how your home looks as a result of her work.
- TC, Santa Monica

Inspiration för avskilda, små rustika flerfärgat u-kök, med en undermonterad diskho, skåp i shakerstil, vita skåp, granitbänkskiva, vitt stänkskydd, stänkskydd i tunnelbanekakel, svarta vitvaror, vinylgolv och grått golv

Denise Baur Photography
Exempel på ett avskilt, stort rustikt u-kök, med en dubbel diskho, skåp i shakerstil, skåp i mörkt trä, granitbänkskiva, vitt stänkskydd, stänkskydd i tunnelbanekakel, rostfria vitvaror, mörkt trägolv, en köksö och brunt golv
Exempel på ett avskilt, stort rustikt u-kök, med en dubbel diskho, skåp i shakerstil, skåp i mörkt trä, granitbänkskiva, vitt stänkskydd, stänkskydd i tunnelbanekakel, rostfria vitvaror, mörkt trägolv, en köksö och brunt golv
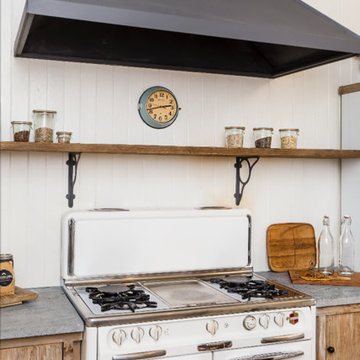
Kitchen in Rustic remodel nestled in the lush Mill Valley Hills, North Bay of San Francisco.
Leila Seppa Photography.
Bild på ett avskilt, litet rustikt kök, med en rustik diskho, skåp i mellenmörkt trä, vitt stänkskydd, stänkskydd i trä, vita vitvaror, ljust trägolv och en köksö
Bild på ett avskilt, litet rustikt kök, med en rustik diskho, skåp i mellenmörkt trä, vitt stänkskydd, stänkskydd i trä, vita vitvaror, ljust trägolv och en köksö
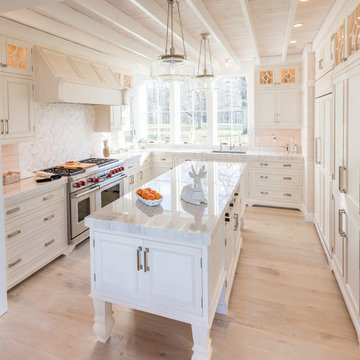
Inspiration för ett avskilt, mellanstort rustikt u-kök, med en undermonterad diskho, luckor med profilerade fronter, vita skåp, marmorbänkskiva, vitt stänkskydd, stänkskydd i sten, rostfria vitvaror, ljust trägolv, en köksö och beiget golv

Rustik inredning av ett avskilt, mellanstort u-kök, med skåp i shakerstil, skåp i mellenmörkt trä, bänkskiva i täljsten, brunt stänkskydd, rostfria vitvaror, mörkt trägolv, en köksö och brunt golv

Randy Colwell
Exempel på ett avskilt, stort rustikt u-kök, med luckor med infälld panel, beige skåp, brunt stänkskydd, mörkt trägolv, granitbänkskiva, en köksö, en rustik diskho och integrerade vitvaror
Exempel på ett avskilt, stort rustikt u-kök, med luckor med infälld panel, beige skåp, brunt stänkskydd, mörkt trägolv, granitbänkskiva, en köksö, en rustik diskho och integrerade vitvaror
2 313 foton på avskilt rustikt kök
1