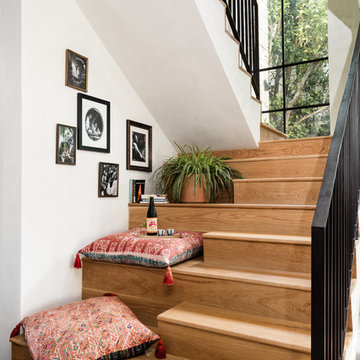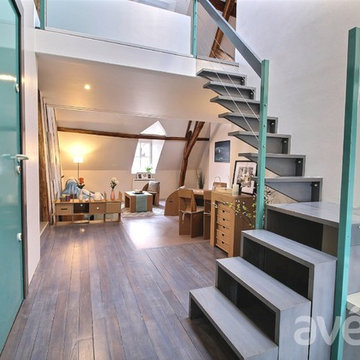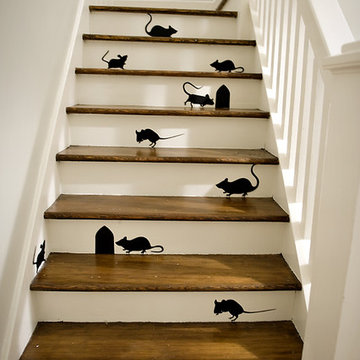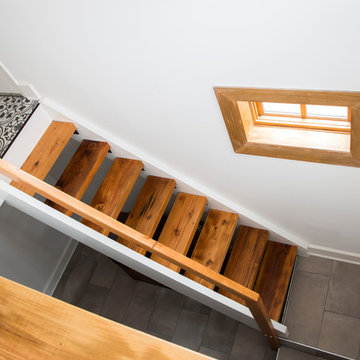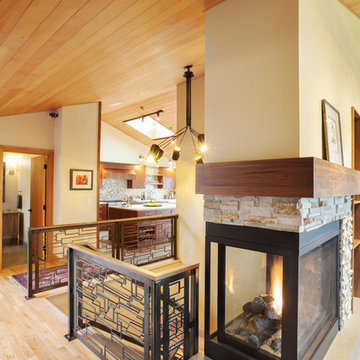8 966 foton på eklektisk trappa
Sortera efter:
Budget
Sortera efter:Populärt i dag
121 - 140 av 8 966 foton
Artikel 1 av 2

Exempel på en mellanstor eklektisk l-trappa, med heltäckningsmatta, sättsteg med heltäckningsmatta och räcke i trä
Hitta den rätta lokala yrkespersonen för ditt projekt
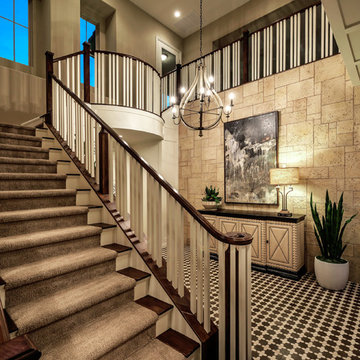
This beautiful project features Coronado Stone Products Caribbean Coral stone veneer. Caribbean Coral stone veneer is not a structural stone, so it can be directly adhered to a properly prepared drywall or plywood substrate. This allows projects to be enhanced with the alluring look and feel of natural cut coral stone veneer, without the need for additional wall tie support that standard natural stone installations require. This Caribbean Coral stone veneer product is featured in the color Santorini Blend. Images were supplied by William Lyon Homes and Vance Fox Photography. See more Architectural Stone Veneer projects from Coronado Stone Products
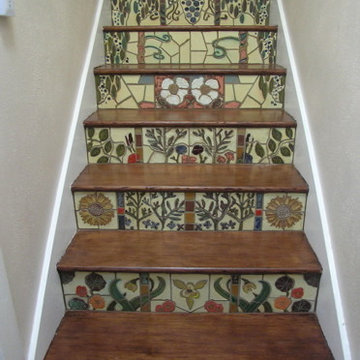
Design and handmade tile: Stephani Stephenson, Revival Arts Studio / Revival Tileworks.
Photo:Mark Wyatt
Inspiration för en eklektisk trappa
Inspiration för en eklektisk trappa
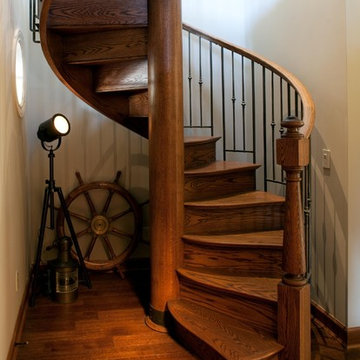
When the front door opens - this is a wow. This lovely spiral acts as a design anchor in this nautically designed beachfront cottage. Wave pattern treads and bronzed balustrade and metalwork complete the look. The stair provides access to the guest quarters and suite making the journey and memory of this place just that much more dramatic.
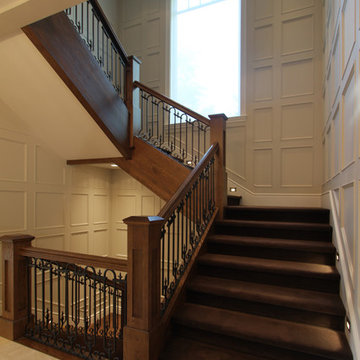
staircase
Exempel på en stor eklektisk u-trappa, med heltäckningsmatta och sättsteg med heltäckningsmatta
Exempel på en stor eklektisk u-trappa, med heltäckningsmatta och sättsteg med heltäckningsmatta

Die alte Treppe erstmal drinnen lassen, aber bitte anders:
Simsalabim! Eingepackt mit schwarzen MDF und das Treppenloch zu eine geschlossene Abstellkammer :-)
UND, der die Alte Ziegel sind wieder da - toller Loftcharakter
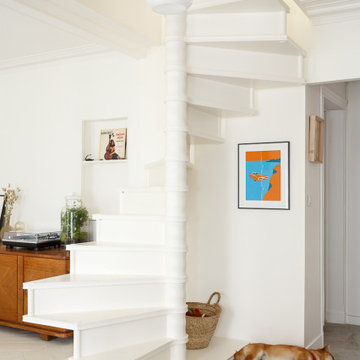
Le duplex du projet Nollet a charmé nos clients car, bien que désuet, il possédait un certain cachet. Ces derniers ont travaillé eux-mêmes sur le design pour révéler le potentiel de ce bien. Nos architectes les ont assistés sur tous les détails techniques de la conception et nos ouvriers ont exécuté les plans.
Malheureusement le projet est arrivé au moment de la crise du Covid-19. Mais grâce au process et à l’expérience de notre agence, nous avons pu animer les discussions via WhatsApp pour finaliser la conception. Puis lors du chantier, nos clients recevaient tous les 2 jours des photos pour suivre son avancée.
Nos experts ont mené à bien plusieurs menuiseries sur-mesure : telle l’imposante bibliothèque dans le salon, les longues étagères qui flottent au-dessus de la cuisine et les différents rangements que l’on trouve dans les niches et alcôves.
Les parquets ont été poncés, les murs repeints à coup de Farrow and Ball sur des tons verts et bleus. Le vert décliné en Ash Grey, qu’on retrouve dans la salle de bain aux allures de vestiaire de gymnase, la chambre parentale ou le Studio Green qui revêt la bibliothèque. Pour le bleu, on citera pour exemple le Black Blue de la cuisine ou encore le bleu de Nimes pour la chambre d’enfant.
Certaines cloisons ont été abattues comme celles qui enfermaient l’escalier. Ainsi cet escalier singulier semble être un élément à part entière de l’appartement, il peut recevoir toute la lumière et l’attention qu’il mérite !
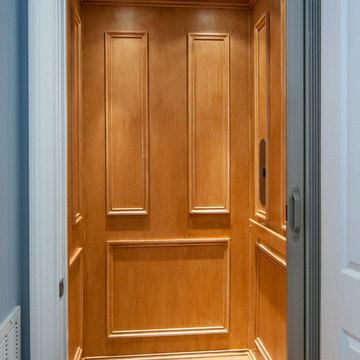
A residential elevator takes you from the main level to the finished walkout basement, where a sizable rec room enjoys abundant windows, a fireplace, wet bar, and wine cellar tucked away by the stairs. Three large bedrooms, two with patio access, and three full bathrooms provide space for guests or family.
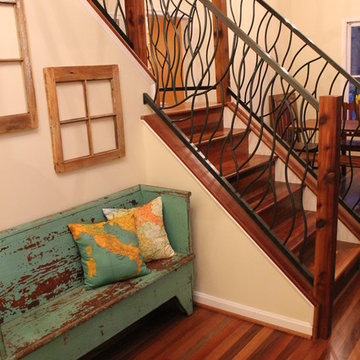
Here is a great iron railing design to give your home a unique look with our artisan bent railings. These railings are custom built to suit your design and size requirements. This design also looks great as a deck railing.
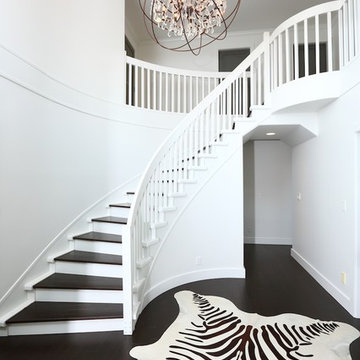
High-quality dark hardwood floors across main level and up staircase, contrasting impressively with bright walls and grey painted shaker-style doors. Element of contrast throughout.
Photo by Ema Peter
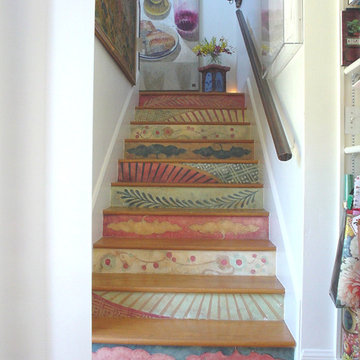
These stairs are visible from the dining room and, being shallow, were always scuffed and dirty. The motifs were adapted from the pie-shaped sections of a Japanese Imari bowl and deliberately antiqued.
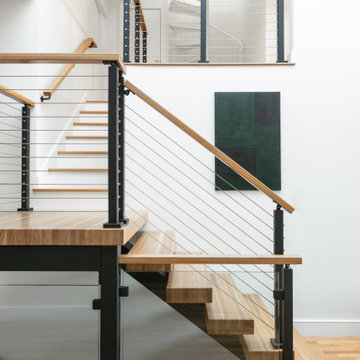
Inspiration för en stor eklektisk flytande trappa i trä, med öppna sättsteg och kabelräcke
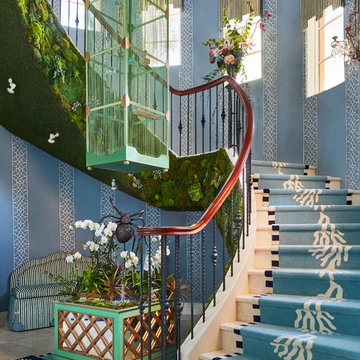
The Chinoiserie Garden Pavilion staircase is our homage to classic design — on steroids. As with all show house designs, Lee's philosophy is to take the design beyond your wildest dreams to create a unique statement.
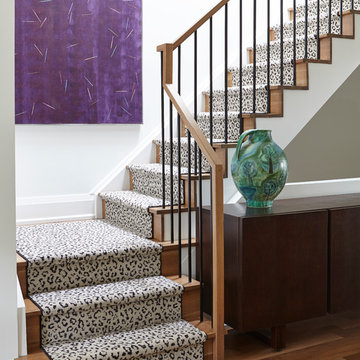
Valerie Wilcox
Eklektisk inredning av en mellanstor l-trappa i trä, med sättsteg i trä och räcke i metall
Eklektisk inredning av en mellanstor l-trappa i trä, med sättsteg i trä och räcke i metall
8 966 foton på eklektisk trappa
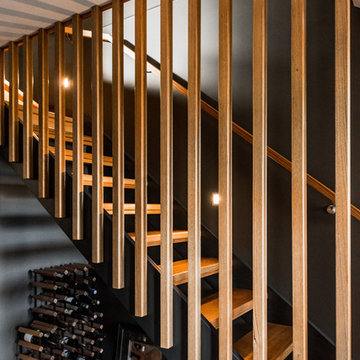
In the entry is a timber staircase leading to the first floor living areas. Dark walls accentuate the feature timber & the openess allows light into what could have been a very dark entry. Jessie May -photographer
7
