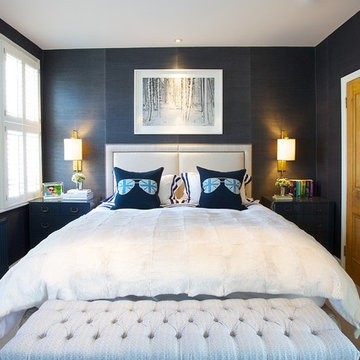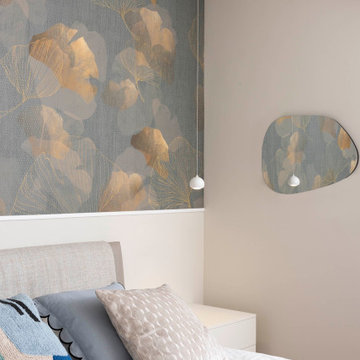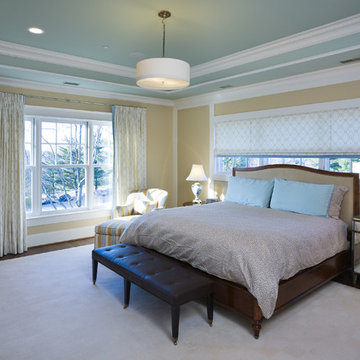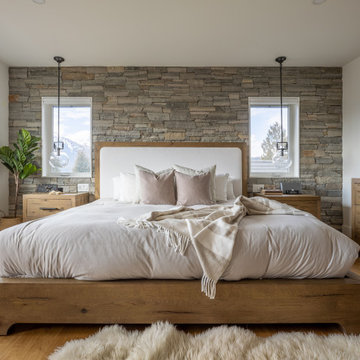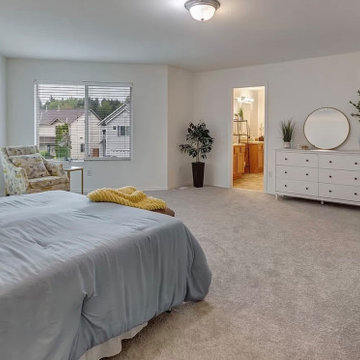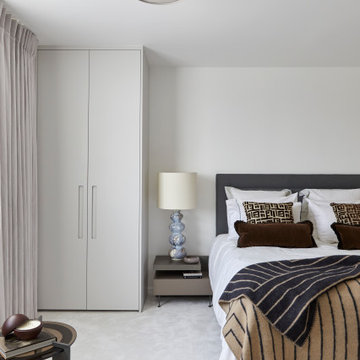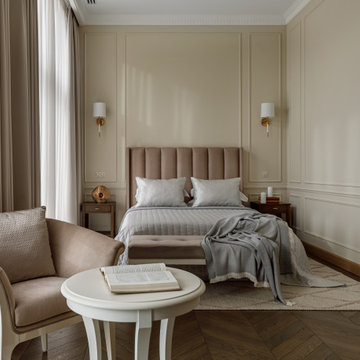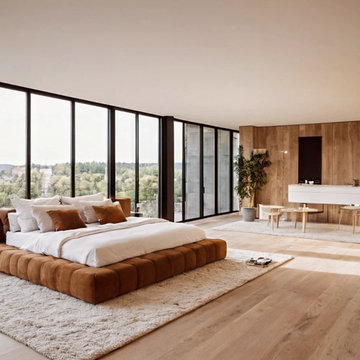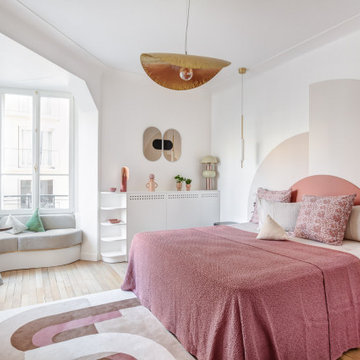509 465 foton på modernt sovrum
Sortera efter:
Budget
Sortera efter:Populärt i dag
101 - 120 av 509 465 foton
Artikel 1 av 2
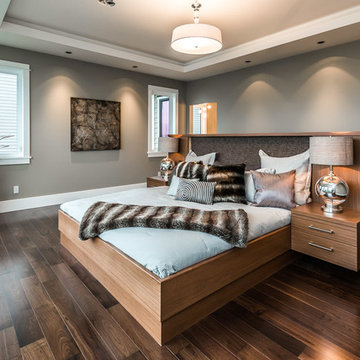
This completely custom home was built by Alair Homes in Ladysmith, British Columbia. After sourcing the perfect lot with a million dollar view, the owners worked with the Alair Homes team to design and build their dream home. High end finishes and unique features are what define this great West Coast custom home.
The 4741 square foot custom home boasts 4 bedrooms, 4 bathrooms, an office and a large workout room. The main floor of the house is the real show-stopper.
The master bedroom is a true oasis, with walnut hardwood floors, a lit tray ceiling, and floor to ceiling windows to take in the view of the water.
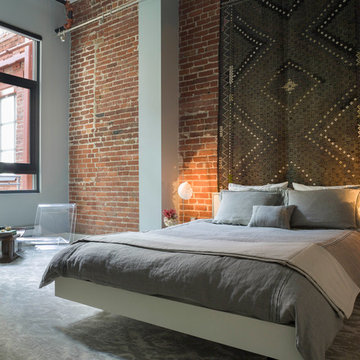
Exposed brick and timber set the tone for this San Francisco SOMA loft bedroom.
Photo Credit: David Duncan Livingston
Idéer för ett mellanstort modernt huvudsovrum, med grå väggar, heltäckningsmatta och grått golv
Idéer för ett mellanstort modernt huvudsovrum, med grå väggar, heltäckningsmatta och grått golv
Hitta den rätta lokala yrkespersonen för ditt projekt
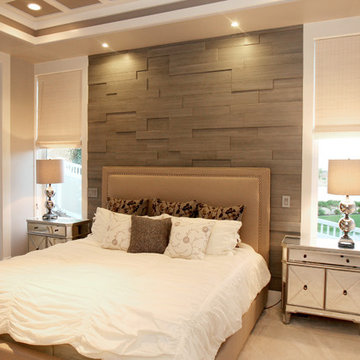
This master bedroom is a nice transition of modern and traditional. The layers of textures with the wall, headboard, and linens compliment each other and give this room a inviting touch. The wood wall slats are the Piastra pattern by Soelberg Industries. Visit soelbergi.com for more options and information.
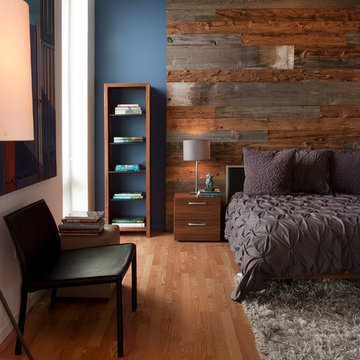
Top Kat Photo
Inspiration för moderna sovrum, med blå väggar och mellanmörkt trägolv
Inspiration för moderna sovrum, med blå väggar och mellanmörkt trägolv
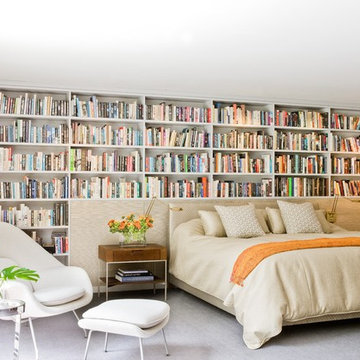
Photography by Michael J Lee Photography
Inspiration för moderna gästrum, med vita väggar och heltäckningsmatta
Inspiration för moderna gästrum, med vita väggar och heltäckningsmatta
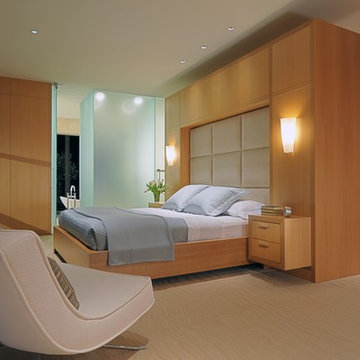
This custom home was thoughtfully designed for a young, active family in the heart of wine country. Designed to address the clients’ desire for indoor / outdoor living, the home embraces its surroundings and is sited to take full advantage of the panoramic views and outdoor entertaining spaces. The interior space of the three bedroom, 2.5 bath home is divided into three distinct zones: a public living area; a two bedroom suite; and a separate master suite, which includes an art studio. Casually relaxed, yet startlingly original, the structure gains impact through the sometimes surprising choice of materials, which include field stone, integral concrete floors, glass walls, Honduras mahogany veneers and a copper clad central fireplace. This house showcases the best of modern design while becoming an integral part of its spectacular setting.
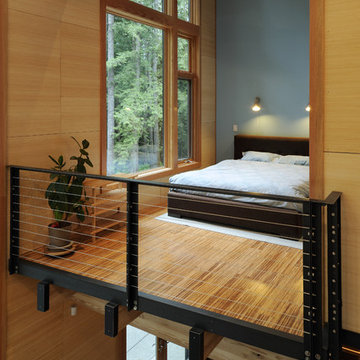
Sliding barn doors separate the master bedroom balcony from the entry and living room
Idéer för att renovera ett mellanstort funkis sovloft, med bambugolv och blå väggar
Idéer för att renovera ett mellanstort funkis sovloft, med bambugolv och blå väggar
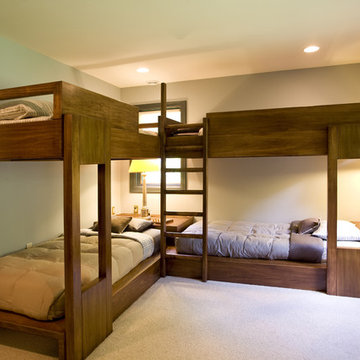
Lower level kids room with custom made bunk beds to accommodate four children
Bild på ett funkis gästrum
Bild på ett funkis gästrum
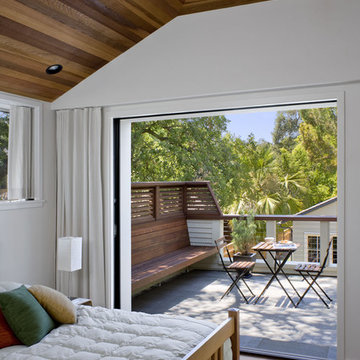
View from master bedroom to deck.
Cathy Schwabe Architecture.
Photograph by David Wakely. Contractor: Young & Burton, Inc.
Idéer för ett modernt sovrum
Idéer för ett modernt sovrum
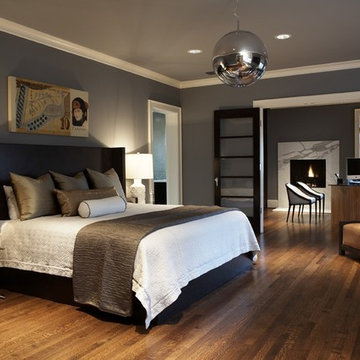
design by Pulp Design Studios | http://pulpdesignstudios.com/
photo by Kevin Dotolo | http://kevindotolo.com/
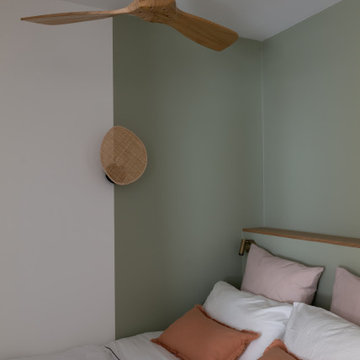
Pour la rénovation complète de ce studio, le brief des propriétaires était clair : que la surface accueille tous les équipements d’un grand appartement.
La répartition des espaces était néanmoins contrainte par l’emplacement de deux fenêtres en L, et celui des évacuations de plomberie positionnées à l’entrée, ne laissant pas une grande liberté d’action.
Pari tenu pour l’équipe d’Ameo Concept : une cuisine offrant deux plans de travail avec tout l’électroménager nécessaire (lave linge, four, lave vaisselle, plaque de cuisson), une salle d’eau harmonieuse tout en courbes, une alcôve nuit indépendante et intime où des rideaux délimitent l’espace. Enfin, une pièce à vivre fonctionnelle et chaleureuse, comportant un espace dînatoire avec banquette coffre, sans oublier le salon offrant deux couchages complémentaires.
Une rénovation clé en main, où les moindres détails ont été pensés pour valoriser le bien.
509 465 foton på modernt sovrum
6
