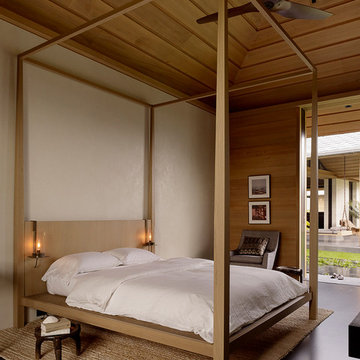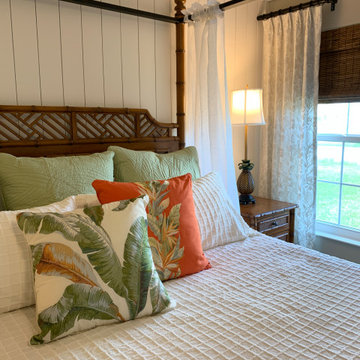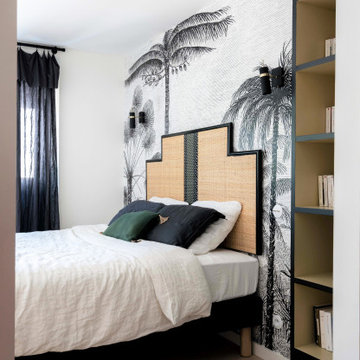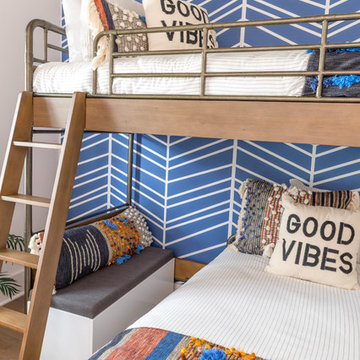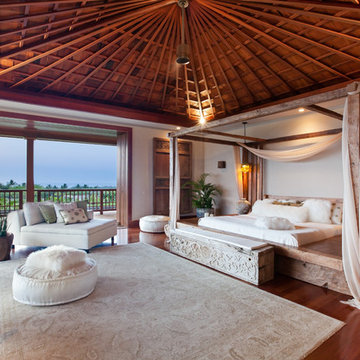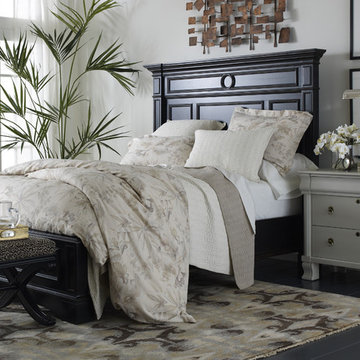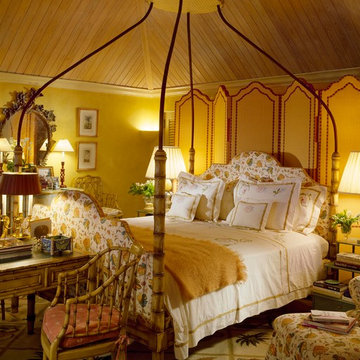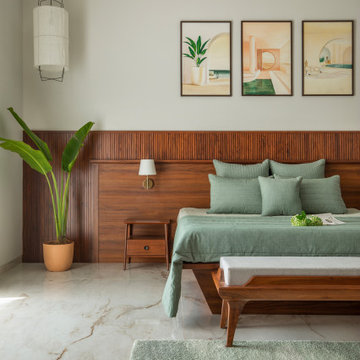9 470 foton på exotiskt sovrum
Sortera efter:
Budget
Sortera efter:Populärt i dag
1 - 20 av 9 470 foton
Artikel 1 av 2
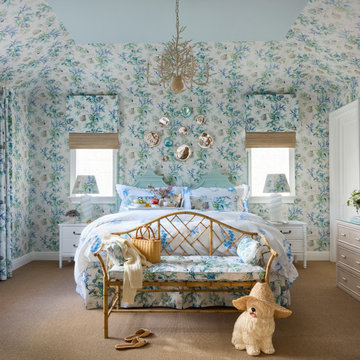
The Chairish Villa at The Colony is a celebration of authentic Palm Beach style, reimagined for today’s tastemaking and affluent guests. As America’s premier emporium for vintage and antique furnishings, Chairish is known for serving up historical design expertise with heaping sides of high/low chic and playful irreverence. Likewise, the Colony is celebrated the world over as a vintage mecca with a 100-year history of tastemaking residents.
This spirit of play guided our design approach, and the Chairish Villa fearlessly mixes historically significant, Palm Beach specific design themes with modern additions like contemporary art, mid-century furnishings and sophisticated layering to delight The Colony’s fashionable clientele. Chinoiserie motifs, animalia details, wicker, rattan, and breezy hues abound.
Palm Beach is a famed treasure trove of vintage and antique furnishings, offered by an extensive community of expert local purveyors. Almost all the furnishings selected by Chairish for the project were locally sourced from Chairish dealers within 5 miles from the hotel, making The Chairish Villa at The Colony both a fashionable and sustainable destination.
We used matching archival wallpaper and fabric pairings. This approach was specifically inspired by the Yellow Roses Room at the Flagler Mansion, and we sourced our textile, wallpaper, and trim pairings exclusively from our partner Schumacher Hospitality. Schumacher’s Del Tesoro pattern, based on a 19th-century French document, served as the project’s overall jumping off point. We also used Hydrangea Drape, which was inspired by a design of Hobe Erwin.
The villa features over 40 pieces of art: largely comprised of contemporary works from 20 artists from around the world, half of which were tapped to create original works specific to the space. This impressive showing is complemented by a small selection of vintage artwork as well. Noteworthy Artists include: Liz Marsh, Hope Olson, Brock DeBoer, Lia Burke Libaire, Venetia Syms, Ron Giusti, and Virginia Chamlee, among others.
Special thanks to our local partners for their incredible work on this project, particularly:
Catharine Willmer Interiors (Interior Design)
David’s Drapery Workroom (Window Treatments)
Associated Interior Designer Service (Upholstery)
Wallpaper by Wendy (Wallpaper Hanger/Installer)
Illume (Custom Lampshades)
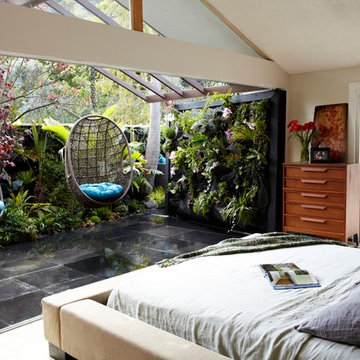
Enveloped by the dramatic Hollywood Hills, this private mid-century residence required the ultimate outdoor room. The design concept was to link exotic plantings with spaces for entertaining, working, bathing, and even sleeping - urning the home 'inside-out'.
Hitta den rätta lokala yrkespersonen för ditt projekt
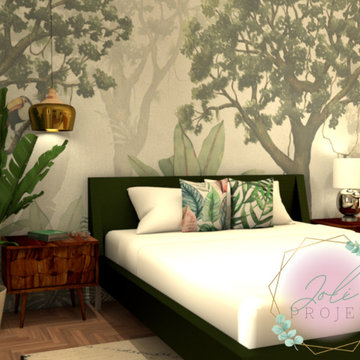
Idéer för mellanstora tropiska huvudsovrum, med gröna väggar, ljust trägolv och brunt golv

Foto på ett mycket stort tropiskt gästrum, med beige väggar, kalkstensgolv och beiget golv
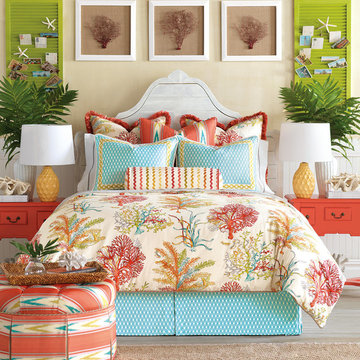
Hot coral, cool blue, sunny yellow and vibrant green combine to create a totally coastal space. The woven area rug adds even more texture and island feel.
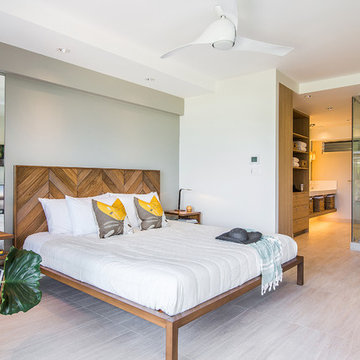
Geoff Miasnik
Inredning av ett exotiskt stort huvudsovrum, med vita väggar, ljust trägolv och beiget golv
Inredning av ett exotiskt stort huvudsovrum, med vita väggar, ljust trägolv och beiget golv
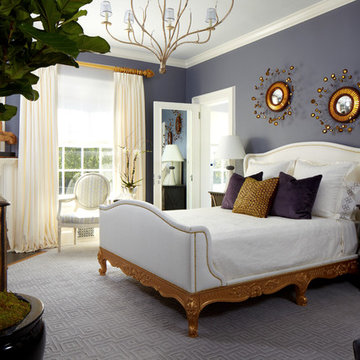
Photo by Phillip Ennis
Foto på ett mellanstort tropiskt huvudsovrum, med grå väggar och heltäckningsmatta
Foto på ett mellanstort tropiskt huvudsovrum, med grå väggar och heltäckningsmatta
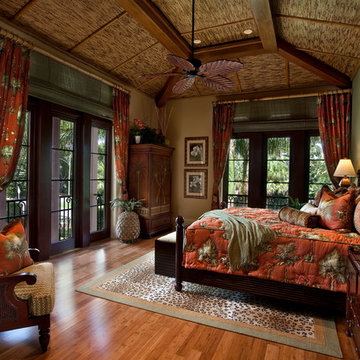
Guest Bedroom. Perfect themed room for a beach house.
Photo Credit: CJ Walker
Exempel på ett exotiskt sovrum, med gröna väggar
Exempel på ett exotiskt sovrum, med gröna väggar
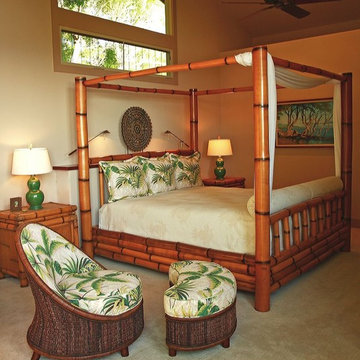
2007 ASID Hawaii Award of Merit
Mauna Kea Fairways Residence on Hawaii Island – completed in October 2006
Photography by Pablo McLoud
This home was designed to reflect traditional island living and to create a comfortable environment for family and friends who visit the island often.
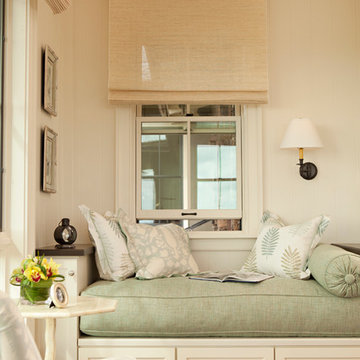
Inspiration för ett mycket stort tropiskt gästrum, med vita väggar och mellanmörkt trägolv

The master bedroom is just on of many secluded comforts found throughout the master suite.
Sandpiper 1126: Florida Luxury Custom Design, Coastal elevation “A”, open Model for Viewing at WaterSound in WaterSound, Florida.
Visit www.ArthurRutenbergHomes.com to view other Models
9 470 foton på exotiskt sovrum
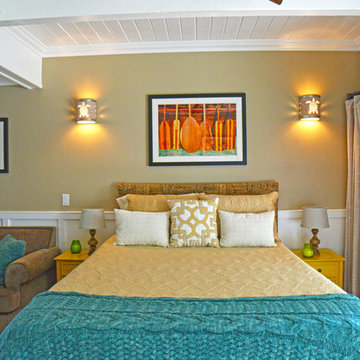
Brittany Ziegler
Exotisk inredning av ett litet huvudsovrum, med beige väggar
Exotisk inredning av ett litet huvudsovrum, med beige väggar
1
