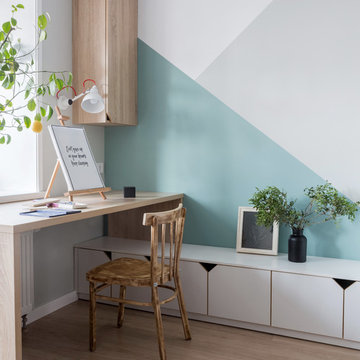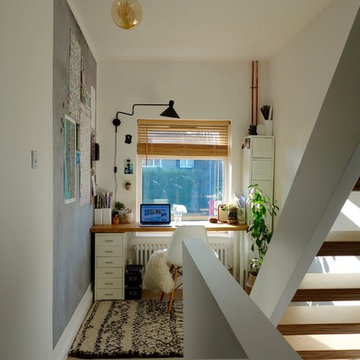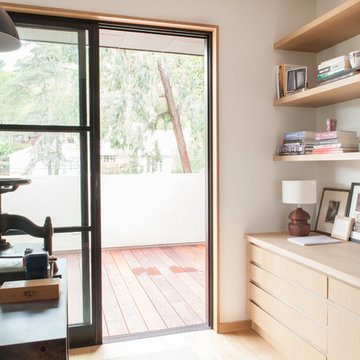7 781 foton på skandinaviskt arbetsrum
Sortera efter:
Budget
Sortera efter:Populärt i dag
41 - 60 av 7 781 foton
Artikel 1 av 2
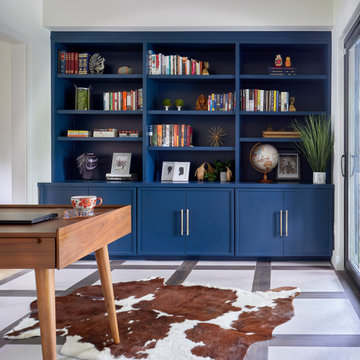
A contemporary home office with heated tile floor and painted built in cabinetry
Idéer för ett mellanstort minimalistiskt arbetsrum, med vita väggar, klinkergolv i porslin, ett fristående skrivbord och flerfärgat golv
Idéer för ett mellanstort minimalistiskt arbetsrum, med vita väggar, klinkergolv i porslin, ett fristående skrivbord och flerfärgat golv
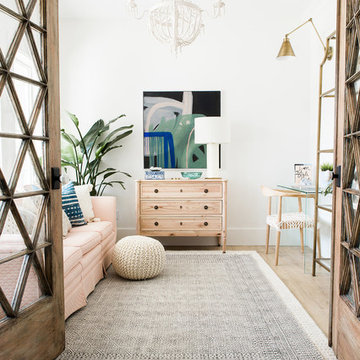
Travis J Photography
Inspiration för små minimalistiska hemmastudior, med vita väggar, laminatgolv, ett fristående skrivbord och beiget golv
Inspiration för små minimalistiska hemmastudior, med vita väggar, laminatgolv, ett fristående skrivbord och beiget golv
Hitta den rätta lokala yrkespersonen för ditt projekt
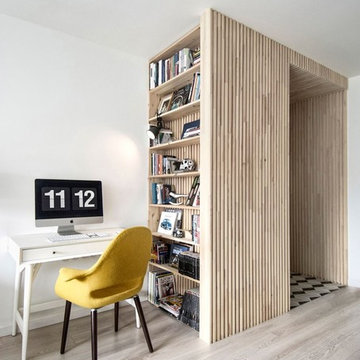
INT2architecture
Inspiration för små minimalistiska arbetsrum, med vita väggar, laminatgolv och grått golv
Inspiration för små minimalistiska arbetsrum, med vita väggar, laminatgolv och grått golv
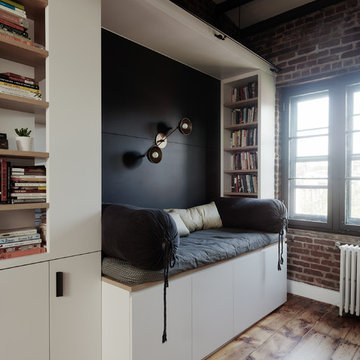
Joe Fletcher
Inspiration för ett mellanstort skandinaviskt arbetsrum, med ett bibliotek, blå väggar och mellanmörkt trägolv
Inspiration för ett mellanstort skandinaviskt arbetsrum, med ett bibliotek, blå väggar och mellanmörkt trägolv
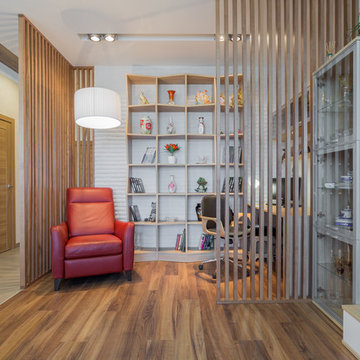
Кирилл Шингареев
Idéer för mellanstora nordiska hemmabibliotek, med vita väggar, mellanmörkt trägolv och ett fristående skrivbord
Idéer för mellanstora nordiska hemmabibliotek, med vita väggar, mellanmörkt trägolv och ett fristående skrivbord
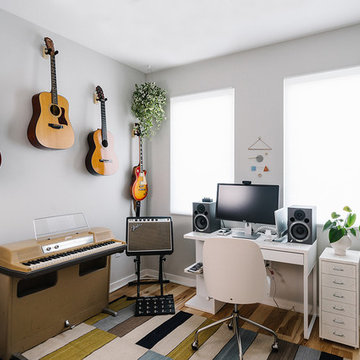
Completed in 2015, this project incorporates a Scandinavian vibe to enhance the modern architecture and farmhouse details. The vision was to create a balanced and consistent design to reflect clean lines and subtle rustic details, which creates a calm sanctuary. The whole home is not based on a design aesthetic, but rather how someone wants to feel in a space, specifically the feeling of being cozy, calm, and clean. This home is an interpretation of modern design without focusing on one specific genre; it boasts a midcentury master bedroom, stark and minimal bathrooms, an office that doubles as a music den, and modern open concept on the first floor. It’s the winner of the 2017 design award from the Austin Chapter of the American Institute of Architects and has been on the Tribeza Home Tour; in addition to being published in numerous magazines such as on the cover of Austin Home as well as Dwell Magazine, the cover of Seasonal Living Magazine, Tribeza, Rue Daily, HGTV, Hunker Home, and other international publications.
----
Featured on Dwell!
https://www.dwell.com/article/sustainability-is-the-centerpiece-of-this-new-austin-development-071e1a55
---
Project designed by the Atomic Ranch featured modern designers at Breathe Design Studio. From their Austin design studio, they serve an eclectic and accomplished nationwide clientele including in Palm Springs, LA, and the San Francisco Bay Area.
For more about Breathe Design Studio, see here: https://www.breathedesignstudio.com/
To learn more about this project, see here: https://www.breathedesignstudio.com/scandifarmhouse
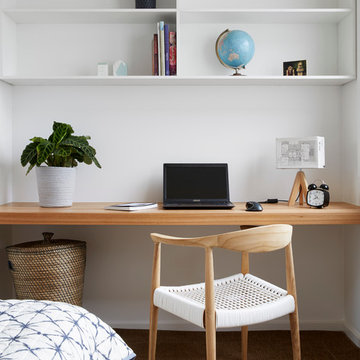
Peter Clarke
Inredning av ett skandinaviskt mellanstort arbetsrum, med vita väggar och heltäckningsmatta
Inredning av ett skandinaviskt mellanstort arbetsrum, med vita väggar och heltäckningsmatta
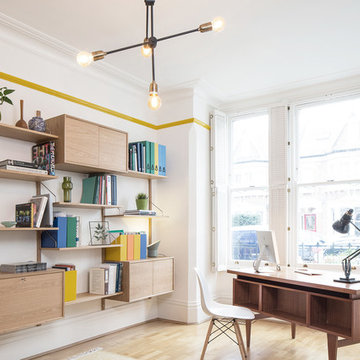
Foto på ett mellanstort minimalistiskt hemmabibliotek, med vita väggar, ljust trägolv och ett fristående skrivbord
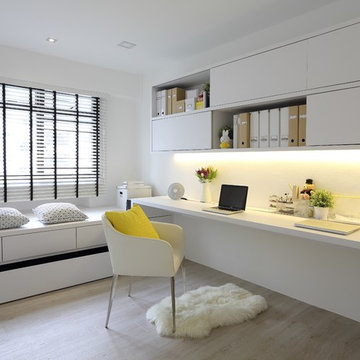
Martin T
Idéer för nordiska hemmabibliotek, med vita väggar, ljust trägolv och ett inbyggt skrivbord
Idéer för nordiska hemmabibliotek, med vita väggar, ljust trägolv och ett inbyggt skrivbord
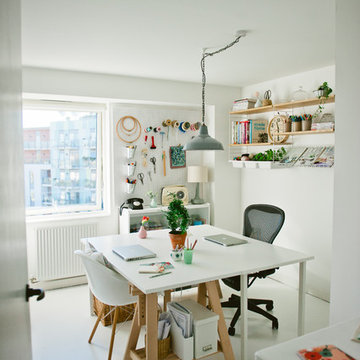
Photograph by KatharinePeachey.co.uk
Inspiration för ett nordiskt hobbyrum, med vita väggar, målat trägolv och ett fristående skrivbord
Inspiration för ett nordiskt hobbyrum, med vita väggar, målat trägolv och ett fristående skrivbord
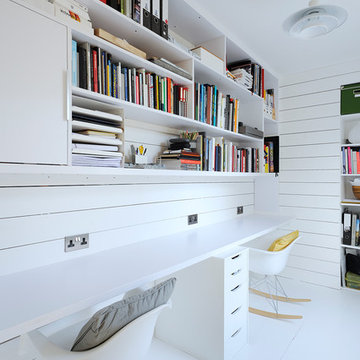
Bespoke office in Scandinavian inspired cottage renovation in Aberdeenshire, Scotland. White painted timber lining and floor. Copyright Nigel Rigden
Inredning av ett skandinaviskt arbetsrum, med vita väggar, ett inbyggt skrivbord och vitt golv
Inredning av ett skandinaviskt arbetsrum, med vita väggar, ett inbyggt skrivbord och vitt golv
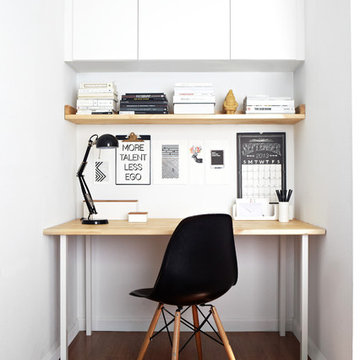
Designed by: Studio Revolution
Photography by: Thomas Kuoh
Skandinavisk inredning av ett litet arbetsrum, med vita väggar, mörkt trägolv och ett fristående skrivbord
Skandinavisk inredning av ett litet arbetsrum, med vita väggar, mörkt trägolv och ett fristående skrivbord
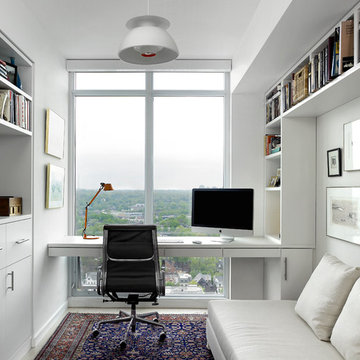
This apartment was designed in a light, modern Scandinavian aesthetic for a retired couple who divide their time between Toronto and the British Columbia Interior. The suite layout was reconfigured to provide a more open plan without sacrificing areas for privacy. Every opportunity was taken to maximize storage into custom designed cabinetry for an ordered and clean space.
Assisting on this project was interior designer, Jill Greaves. Custom cabinetry fabricated by MCM2001. Home Automation coordinated with Jeff Gosselin at Cloud 9 AV Inc. Photography by Shai Gil.
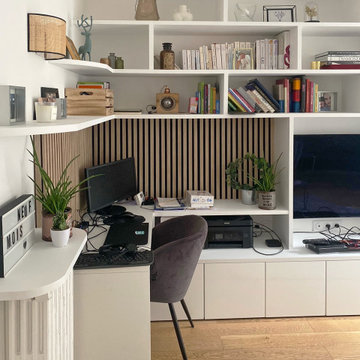
Un meuble d'angle multi-fonctions : bibliothèque, rangements, meuble TV et coin vinyles. Les menuiseries sont blanches pour se fondre visuellement dans l'espace. Le coin bureau et l'espace dédié aux vinyles sont habillés de tasseaux de bois pour apporter de la chaleur
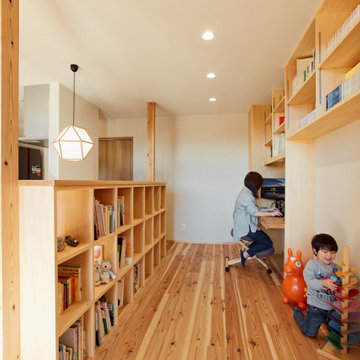
手摺を兼ねた本棚は階段側に開口を設けて繋がりを演出、右手前は将来ピアノを置けるスペース。奥様の在宅ワークデスク正面には隣地の竹林を借景として切取る窓があります。
Idéer för att renovera ett minimalistiskt arbetsrum
Idéer för att renovera ett minimalistiskt arbetsrum

写真: 八杉 和興
Idéer för små minimalistiska arbetsrum, med vita väggar, ljust trägolv och ett inbyggt skrivbord
Idéer för små minimalistiska arbetsrum, med vita väggar, ljust trägolv och ett inbyggt skrivbord
7 781 foton på skandinaviskt arbetsrum

Clear Birch Wood cabinetry with oil rubbed bronze hardware, this office is contemporary and ergonomic at the same time. The space is designed for both personal adjustment and comfort, with a pop of orange to keep it all alive. Craftsman Four Square, Seattle, WA - Master Bedroom & Office - Custom Cabinetry, by Belltown Design LLC, Photography by Julie Mannell
3
