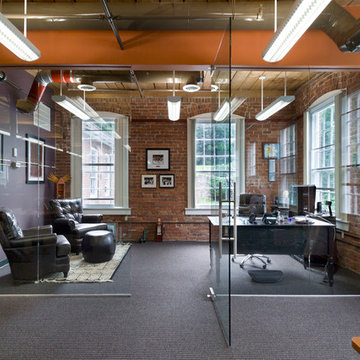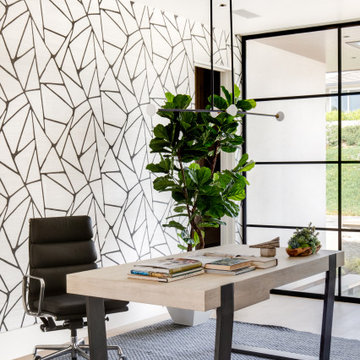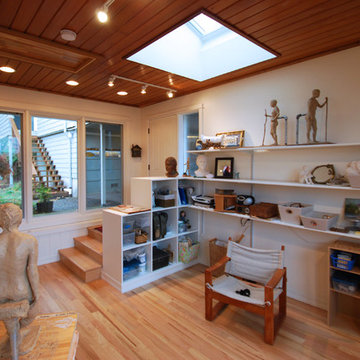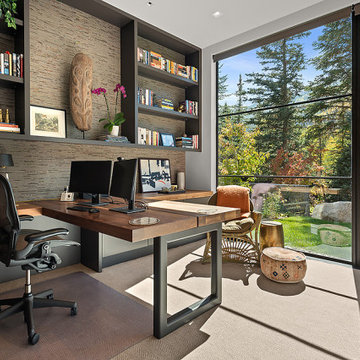117 568 foton på modernt arbetsrum
Sortera efter:
Budget
Sortera efter:Populärt i dag
1 - 20 av 117 568 foton
Artikel 1 av 2

When our client came to us, she was stumped with how to turn her small living room into a cozy, useable family room. The living room and dining room blended together in a long and skinny open concept floor plan. It was difficult for our client to find furniture that fit the space well. It also left an awkward space between the living and dining areas that she didn’t know what to do with. She also needed help reimagining her office, which is situated right off the entry. She needed an eye-catching yet functional space to work from home.
In the living room, we reimagined the fireplace surround and added built-ins so she and her family could store their large record collection, games, and books. We did a custom sofa to ensure it fits the space and maximized the seating. We added texture and pattern through accessories and balanced the sofa with two warm leather chairs. We updated the dining room furniture and added a little seating area to help connect the spaces. Now there is a permanent home for their record player and a cozy spot to curl up in when listening to music.
For the office, we decided to add a pop of color, so it contrasted well with the neutral living space. The office also needed built-ins for our client’s large cookbook collection and a desk where she and her sons could rotate between work, homework, and computer games. We decided to add a bench seat to maximize space below the window and a lounge chair for additional seating.
Project designed by interior design studio Kimberlee Marie Interiors. They serve the Seattle metro area including Seattle, Bellevue, Kirkland, Medina, Clyde Hill, and Hunts Point.
For more about Kimberlee Marie Interiors, see here: https://www.kimberleemarie.com/
To learn more about this project, see here
https://www.kimberleemarie.com/greenlake-remodel

Modern-glam full house design project.
Photography by: Jenny Siegwart
Foto på ett mellanstort funkis hemmabibliotek, med kalkstensgolv, ett inbyggt skrivbord, grått golv och grå väggar
Foto på ett mellanstort funkis hemmabibliotek, med kalkstensgolv, ett inbyggt skrivbord, grått golv och grå väggar

Idéer för att renovera ett funkis hemmabibliotek, med grå väggar, mörkt trägolv, ett inbyggt skrivbord och brunt golv
Hitta den rätta lokala yrkespersonen för ditt projekt

Mark Heywood
Idéer för små funkis hemmabibliotek, med mellanmörkt trägolv, ett inbyggt skrivbord och vita väggar
Idéer för små funkis hemmabibliotek, med mellanmörkt trägolv, ett inbyggt skrivbord och vita väggar

Regan Wood Photography
Project for: OPUS.AD
Idéer för att renovera ett mellanstort funkis hemmabibliotek, med vita väggar, ett inbyggt skrivbord, brunt golv och mörkt trägolv
Idéer för att renovera ett mellanstort funkis hemmabibliotek, med vita väggar, ett inbyggt skrivbord, brunt golv och mörkt trägolv

Idéer för ett mellanstort modernt arbetsrum, med vita väggar, ljust trägolv, en öppen hörnspis, ett fristående skrivbord och beiget golv

Hi everyone:
My home office design
ready to work as B2B with interior designers
you can see also the video for this project
https://www.youtube.com/watch?v=-FgX3YfMRHI

Bild på ett mellanstort funkis arbetsrum, med ett bibliotek, ljust trägolv, en standard öppen spis och blå väggar

Idéer för att renovera ett funkis arbetsrum, med svarta väggar, mörkt trägolv, en öppen hörnspis, en spiselkrans i trä, ett fristående skrivbord och brunt golv
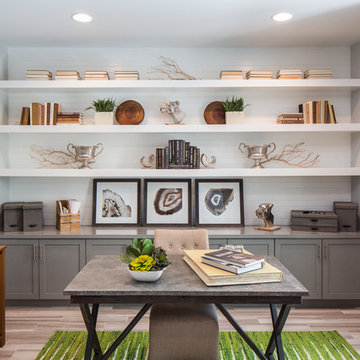
Photo by Chad Mellon
Idéer för ett modernt hemmabibliotek, med vita väggar, ljust trägolv och ett fristående skrivbord
Idéer för ett modernt hemmabibliotek, med vita väggar, ljust trägolv och ett fristående skrivbord

Contrast your white built in desk with dark wooden floors while connecting the two with beige walls. Seen in Bluffview, a Dallas community.
Idéer för mellanstora funkis hemmabibliotek, med beige väggar, mörkt trägolv och ett inbyggt skrivbord
Idéer för mellanstora funkis hemmabibliotek, med beige väggar, mörkt trägolv och ett inbyggt skrivbord

Ryan Cowan
Modern inredning av ett mellanstort hemmabibliotek, med ljust trägolv, ett fristående skrivbord och beiget golv
Modern inredning av ett mellanstort hemmabibliotek, med ljust trägolv, ett fristående skrivbord och beiget golv
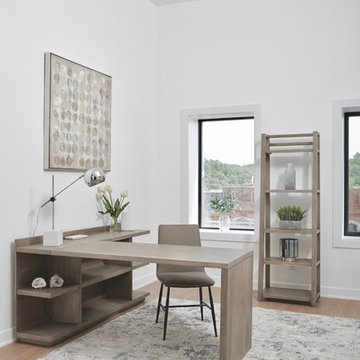
Inspiration för ett stort funkis hemmabibliotek, med vita väggar, ett fristående skrivbord och vinylgolv
117 568 foton på modernt arbetsrum

A built-in desk with storage can be hidden by pocket doors when not in use. Custom-built with wood desk top and fabric backing.
Photo by J. Sinclair
1
