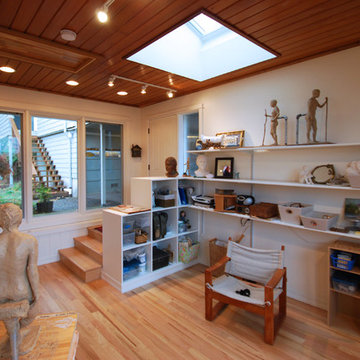4 094 foton på modernt hemmastudio
Sortera efter:
Budget
Sortera efter:Populärt i dag
1 - 20 av 4 094 foton
Artikel 1 av 3

When our client came to us, she was stumped with how to turn her small living room into a cozy, useable family room. The living room and dining room blended together in a long and skinny open concept floor plan. It was difficult for our client to find furniture that fit the space well. It also left an awkward space between the living and dining areas that she didn’t know what to do with. She also needed help reimagining her office, which is situated right off the entry. She needed an eye-catching yet functional space to work from home.
In the living room, we reimagined the fireplace surround and added built-ins so she and her family could store their large record collection, games, and books. We did a custom sofa to ensure it fits the space and maximized the seating. We added texture and pattern through accessories and balanced the sofa with two warm leather chairs. We updated the dining room furniture and added a little seating area to help connect the spaces. Now there is a permanent home for their record player and a cozy spot to curl up in when listening to music.
For the office, we decided to add a pop of color, so it contrasted well with the neutral living space. The office also needed built-ins for our client’s large cookbook collection and a desk where she and her sons could rotate between work, homework, and computer games. We decided to add a bench seat to maximize space below the window and a lounge chair for additional seating.
Project designed by interior design studio Kimberlee Marie Interiors. They serve the Seattle metro area including Seattle, Bellevue, Kirkland, Medina, Clyde Hill, and Hunts Point.
For more about Kimberlee Marie Interiors, see here: https://www.kimberleemarie.com/
To learn more about this project, see here
https://www.kimberleemarie.com/greenlake-remodel

Hi everyone:
My home office design
ready to work as B2B with interior designers
you can see also the video for this project
https://www.youtube.com/watch?v=-FgX3YfMRHI

Our San Francisco studio designed this beautiful four-story home for a young newlywed couple to create a warm, welcoming haven for entertaining family and friends. In the living spaces, we chose a beautiful neutral palette with light beige and added comfortable furnishings in soft materials. The kitchen is designed to look elegant and functional, and the breakfast nook with beautiful rust-toned chairs adds a pop of fun, breaking the neutrality of the space. In the game room, we added a gorgeous fireplace which creates a stunning focal point, and the elegant furniture provides a classy appeal. On the second floor, we went with elegant, sophisticated decor for the couple's bedroom and a charming, playful vibe in the baby's room. The third floor has a sky lounge and wine bar, where hospitality-grade, stylish furniture provides the perfect ambiance to host a fun party night with friends. In the basement, we designed a stunning wine cellar with glass walls and concealed lights which create a beautiful aura in the space. The outdoor garden got a putting green making it a fun space to share with friends.
---
Project designed by ballonSTUDIO. They discreetly tend to the interior design needs of their high-net-worth individuals in the greater Bay Area and to their second home locations.
For more about ballonSTUDIO, see here: https://www.ballonstudio.com/
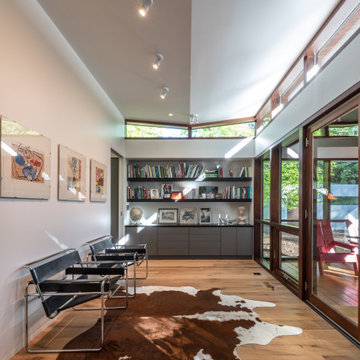
Modern inredning av ett litet hemmastudio, med vita väggar, ljust trägolv och ett inbyggt skrivbord

The original small 2 bedroom dwelling was deconstructed piece by piece, with every element recycled/re-used. The larger, newly built home + studio uses much less energy than the original. In fact, the home and office combined are net zero (the home’s blower door test came in at Passive House levels, though certification was not procured). The transformed home boasts a better functioning layout, increased square footage, and bold accent colors to boot. The multiple level patios book-end the home’s front and rear facades. The added outdoor living with the nearly 13’ sliding doors allows ample natural light into the home. The transom windows create an increased openness with the floor to ceiling glazing. The larger tilt-turn windows throughout the home provide ventilation and open views for the 3-level contemporary home. In addition, the larger overhangs provide increased passive thermal protection from the scattered sunny days. The conglomeration of exterior materials is diverse and playful with dark stained wood, concrete, natural wood finish, and teal horizontal siding. A fearless selection of a bright orange window brings a bold accent to the street-side composition. These elements combined create a dynamic modern design to the inclusive Portland backdrop.
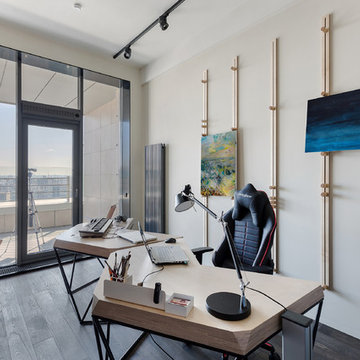
фотографы: Анна Черышева и Екатерина Титенко
Idéer för ett litet modernt hemmastudio, med beige väggar, ett fristående skrivbord, mellanmörkt trägolv och grått golv
Idéer för ett litet modernt hemmastudio, med beige väggar, ett fristående skrivbord, mellanmörkt trägolv och grått golv
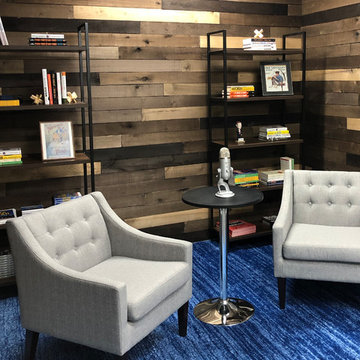
This studio set was created with so much passion for #design. Thanks to Great Legal Marketing for trusting with me this project. Thanks to KOT Construction for helping me cover a glass wall and create 3 beautiful #reclaimed #wood walls. Felling vary happy and proud. #studioset #interiordesign #officedesign
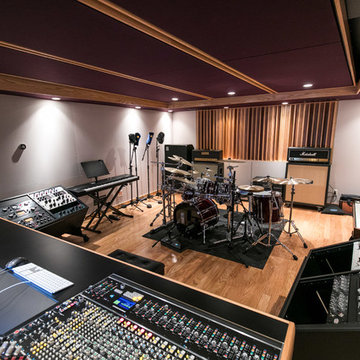
Foto på ett funkis hemmastudio, med vita väggar, mellanmörkt trägolv och brunt golv
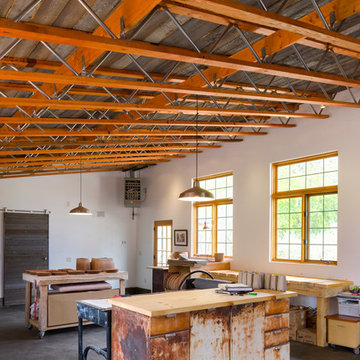
New addition within existing residential garage and portico. Adobe floor, reused windows from Taos Ski Valley, exposed K-joists; ¾ bath for guests/ sleeping area.
Patrick Coulie
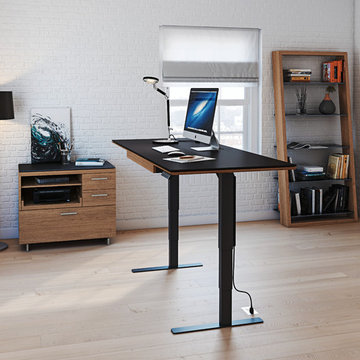
The SEQUEL LIFT DESK is the best of both worlds. The desk’s adjustable height allows you to keep yourself in motion with periods of sitting and standing throughout the workday. Combining beautiful styling, thoughtful engineering and ergonomic design, the SEQUEL sit+stand desk provides the versatility and movement that every workday requires.
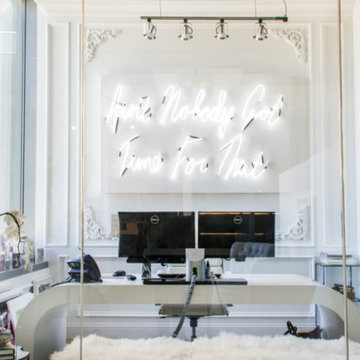
Sara Norris Photography, Bespoke Partners, Little Italy.
Foto på ett stort funkis hemmastudio
Foto på ett stort funkis hemmastudio
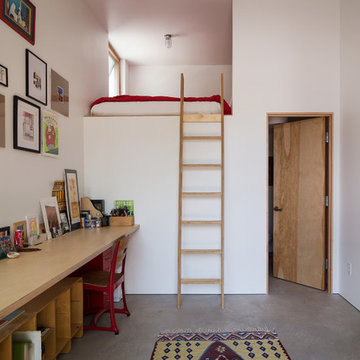
Photo: Lucy Call © 2014 Houzz
Idéer för att renovera ett funkis hemmastudio, med vita väggar, betonggolv och ett inbyggt skrivbord
Idéer för att renovera ett funkis hemmastudio, med vita väggar, betonggolv och ett inbyggt skrivbord

Custom plywood bookcase
Inspiration för mellanstora moderna hemmastudior, med vita väggar, heltäckningsmatta, ett inbyggt skrivbord och grått golv
Inspiration för mellanstora moderna hemmastudior, med vita väggar, heltäckningsmatta, ett inbyggt skrivbord och grått golv
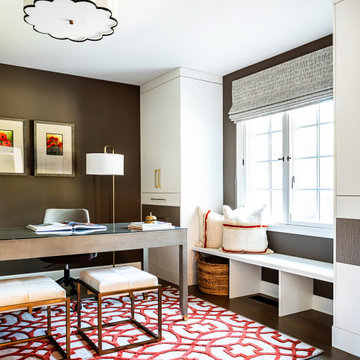
This Altadena home exudes lively, playful energy with bold colors and patterns. Design highlights include brightly patterned and colored rugs, artfully-chosen furnishings, vibrant fabrics, and unexpected accents.
---
Project designed by Courtney Thomas Design in La Cañada. Serving Pasadena, Glendale, Monrovia, San Marino, Sierra Madre, South Pasadena, and Altadena.
For more about Courtney Thomas Design, click here: https://www.courtneythomasdesign.com/
To learn more about this project, click here:
https://www.courtneythomasdesign.com/portfolio/artful-modern-altadena-farmhouse/

Artist's studio
Foto på ett funkis hemmastudio, med bruna väggar, betonggolv, ett fristående skrivbord och grått golv
Foto på ett funkis hemmastudio, med bruna väggar, betonggolv, ett fristående skrivbord och grått golv
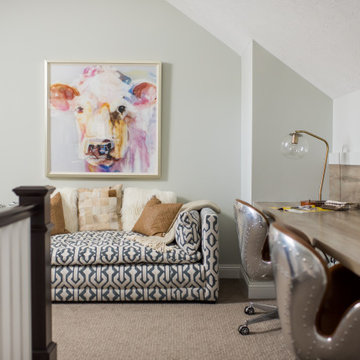
This elegant home is a modern medley of design with metal accents, pastel hues, bright upholstery, wood flooring, and sleek lighting.
Project completed by Wendy Langston's Everything Home interior design firm, which serves Carmel, Zionsville, Fishers, Westfield, Noblesville, and Indianapolis.
To learn more about this project, click here:
https://everythinghomedesigns.com/portfolio/mid-west-living-project/
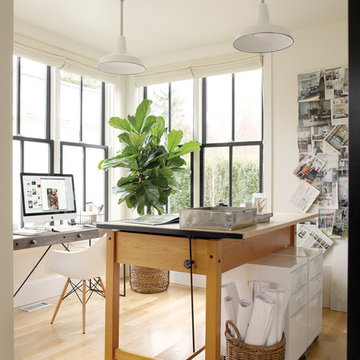
Idéer för att renovera ett litet funkis hemmastudio, med vita väggar, ljust trägolv, ett fristående skrivbord och beiget golv
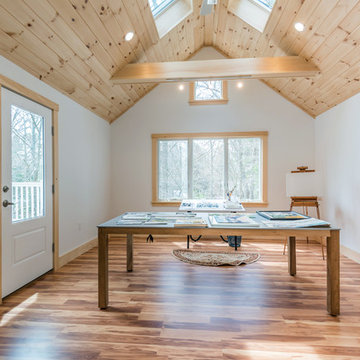
Idéer för mellanstora funkis hemmastudior, med vita väggar, mellanmörkt trägolv, ett fristående skrivbord och brunt golv
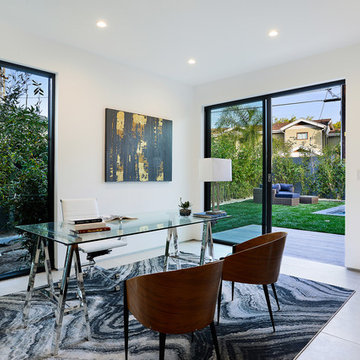
Idéer för ett mellanstort modernt hemmastudio, med vita väggar, klinkergolv i porslin, ett fristående skrivbord och beiget golv
4 094 foton på modernt hemmastudio
1
