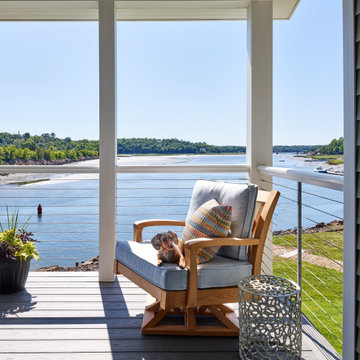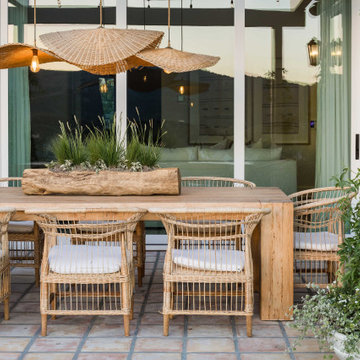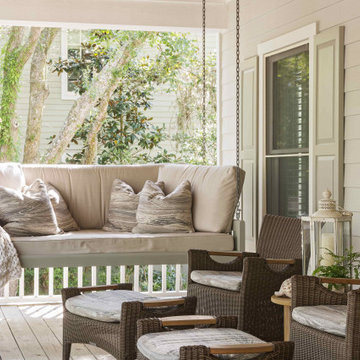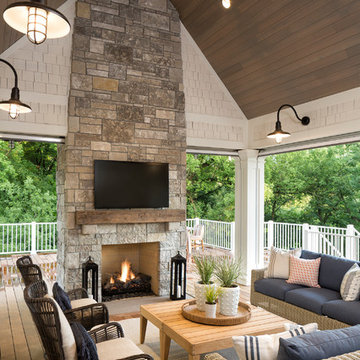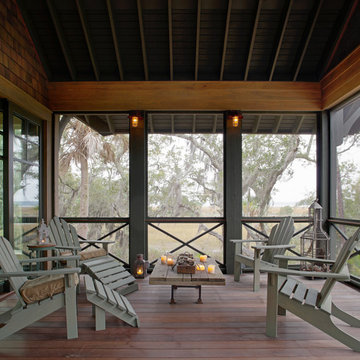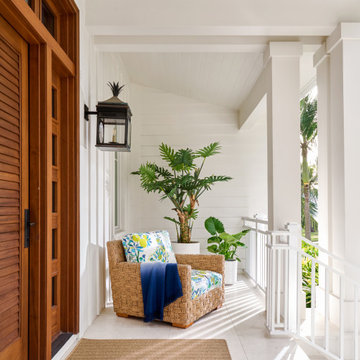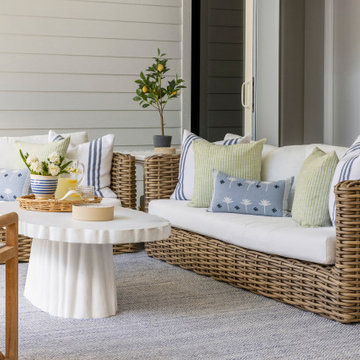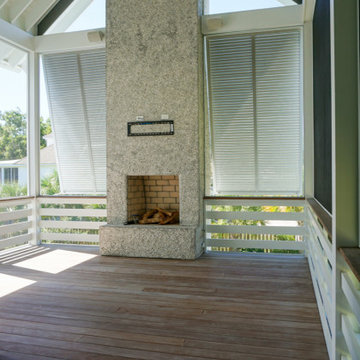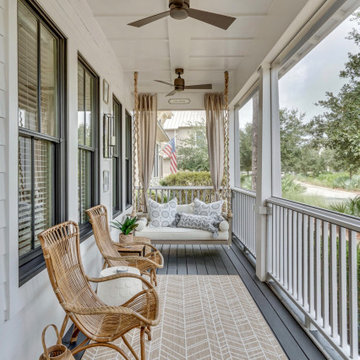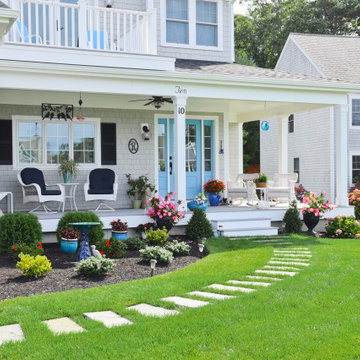7 215 foton på maritim veranda
Sortera efter:
Budget
Sortera efter:Populärt i dag
1 - 20 av 7 215 foton
Artikel 1 av 2

Rob Karosis, Sabrina Inc
Inredning av en maritim mellanstor veranda framför huset, med trädäck och takförlängning
Inredning av en maritim mellanstor veranda framför huset, med trädäck och takförlängning

Photography: Jason Stemple
Exempel på en stor maritim innätad veranda, med takförlängning
Exempel på en stor maritim innätad veranda, med takförlängning
Hitta den rätta lokala yrkespersonen för ditt projekt
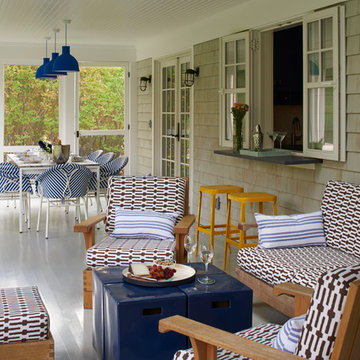
Renovated outdoor patio by Petrie Point Interior Designs.
Lorin Klaris Photography
Inspiration för mellanstora maritima verandor på baksidan av huset, med trädäck och takförlängning
Inspiration för mellanstora maritima verandor på baksidan av huset, med trädäck och takförlängning

Chris Giles
Inspiration för mellanstora maritima innätade verandor på baksidan av huset, med naturstensplattor och takförlängning
Inspiration för mellanstora maritima innätade verandor på baksidan av huset, med naturstensplattor och takförlängning
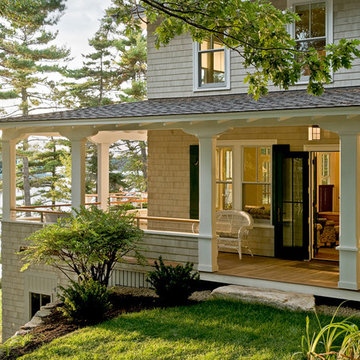
photography by Rob Karosis
Maritim inredning av en veranda, med trädäck och takförlängning
Maritim inredning av en veranda, med trädäck och takförlängning
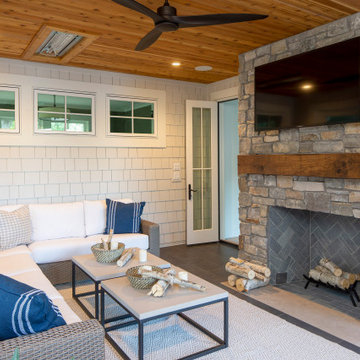
EXTRA cozy screen porch. We have a wood burning fireplace, heated tile floors and infrared ceiling mounted heaters to enjoy this space year round...even in winter!

Enhancing a home’s exterior curb appeal doesn’t need to be a daunting task. With some simple design refinements and creative use of materials we transformed this tired 1950’s style colonial with second floor overhang into a classic east coast inspired gem. Design enhancements include the following:
• Replaced damaged vinyl siding with new LP SmartSide, lap siding and trim
• Added additional layers of trim board to give windows and trim additional dimension
• Applied a multi-layered banding treatment to the base of the second-floor overhang to create better balance and separation between the two levels of the house
• Extended the lower-level window boxes for visual interest and mass
• Refined the entry porch by replacing the round columns with square appropriately scaled columns and trim detailing, removed the arched ceiling and increased the ceiling height to create a more expansive feel
• Painted the exterior brick façade in the same exterior white to connect architectural components. A soft blue-green was used to accent the front entry and shutters
• Carriage style doors replaced bland windowless aluminum doors
• Larger scale lantern style lighting was used throughout the exterior

www.genevacabinet.com, Geneva Cabinet Company, Lake Geneva, WI., Lakehouse with kitchen open to screened in porch overlooking lake.
Inspiration för en stor maritim veranda på baksidan av huset, med marksten i tegel, takförlängning och räcke i flera material
Inspiration för en stor maritim veranda på baksidan av huset, med marksten i tegel, takförlängning och räcke i flera material
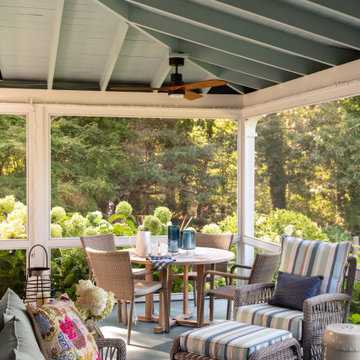
Crystal Lake House
Design: Aline Architecture
Photo: Dan Cutrona
Foto på en maritim veranda
Foto på en maritim veranda
7 215 foton på maritim veranda
1
