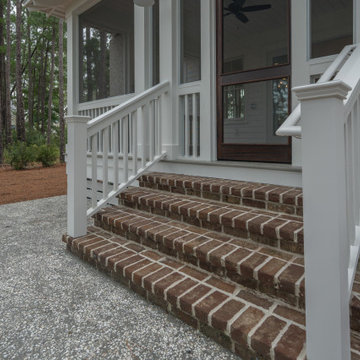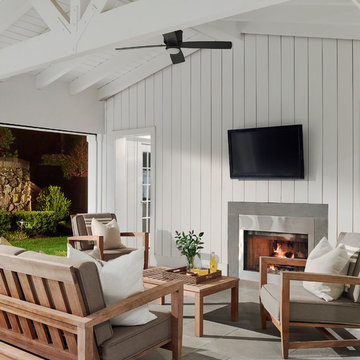1 984 foton på maritim veranda
Sortera efter:
Budget
Sortera efter:Populärt i dag
1 - 20 av 1 984 foton
Artikel 1 av 3

The inviting new porch addition features a stunning angled vault ceiling and walls of oversize windows that frame the picture-perfect backyard views. The porch is infused with light thanks to the statement light fixture and bright-white wooden beams that reflect the natural light.
Photos by Spacecrafting Photography

Photo credit: Laurey W. Glenn/Southern Living
Idéer för en maritim veranda, med trädäck och takförlängning
Idéer för en maritim veranda, med trädäck och takförlängning
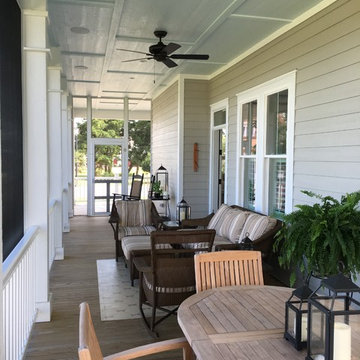
Inspiration för en mellanstor maritim innätad veranda framför huset, med trädäck och takförlängning
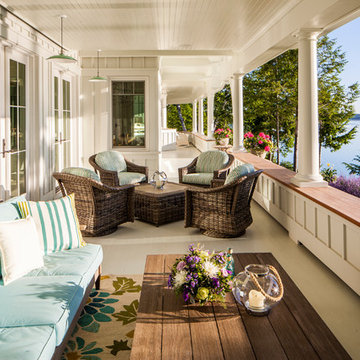
Inspiration för en mellanstor maritim veranda på baksidan av huset, med trädäck och takförlängning
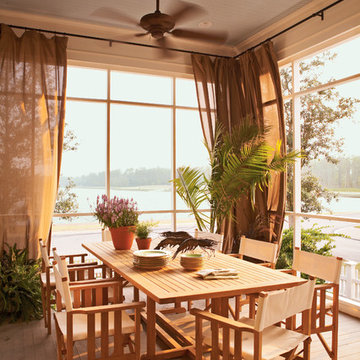
Courtesy Coastal Living, a division of Time Inc. Lifestyle Group, photograph by Jean Allsopp. Coastal Living is a registered trademark and used with permission.

Enhancing a home’s exterior curb appeal doesn’t need to be a daunting task. With some simple design refinements and creative use of materials we transformed this tired 1950’s style colonial with second floor overhang into a classic east coast inspired gem. Design enhancements include the following:
• Replaced damaged vinyl siding with new LP SmartSide, lap siding and trim
• Added additional layers of trim board to give windows and trim additional dimension
• Applied a multi-layered banding treatment to the base of the second-floor overhang to create better balance and separation between the two levels of the house
• Extended the lower-level window boxes for visual interest and mass
• Refined the entry porch by replacing the round columns with square appropriately scaled columns and trim detailing, removed the arched ceiling and increased the ceiling height to create a more expansive feel
• Painted the exterior brick façade in the same exterior white to connect architectural components. A soft blue-green was used to accent the front entry and shutters
• Carriage style doors replaced bland windowless aluminum doors
• Larger scale lantern style lighting was used throughout the exterior

Bild på en mycket stor maritim veranda på baksidan av huset, med naturstensplattor och takförlängning
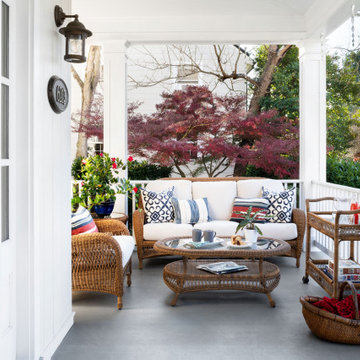
Stylish Productions
Maritim inredning av en veranda framför huset, med takförlängning och räcke i trä
Maritim inredning av en veranda framför huset, med takförlängning och räcke i trä

This lower level screen porch feels like an extension of the family room and of the back yard. This all-weather sectional provides a a comfy place for entertaining and just readying a book. Quirky waterski sconces proudly show visitors one of the activities you can expect to enjoy at the lake.

Inspiration för en stor maritim veranda på baksidan av huset, med en eldstad, stämplad betong, takförlängning och räcke i metall
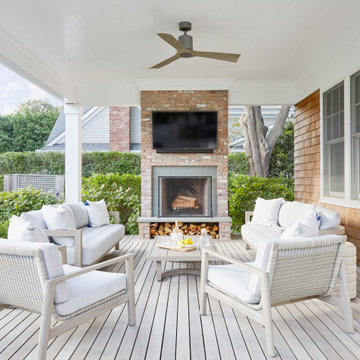
Interior Design, Custom Furniture Design & Art Curation by Chango & Co.
Inspiration för en mellanstor maritim veranda på baksidan av huset, med en eldstad, trädäck och takförlängning
Inspiration för en mellanstor maritim veranda på baksidan av huset, med en eldstad, trädäck och takförlängning
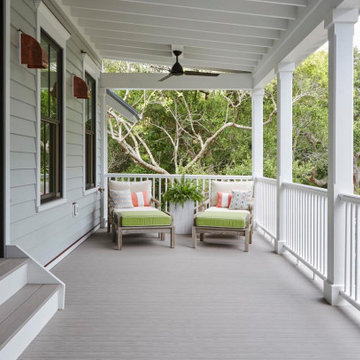
TimberTech AZEK Harvest Collection - Slate Gray
Inspiration för mellanstora maritima verandor på baksidan av huset, med takförlängning
Inspiration för mellanstora maritima verandor på baksidan av huset, med takförlängning
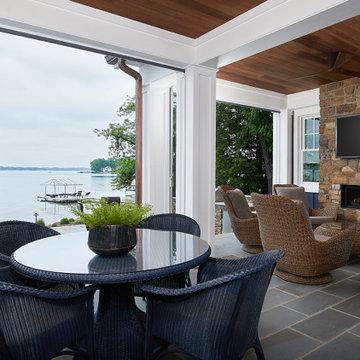
This cozy lake cottage skillfully incorporates a number of features that would normally be restricted to a larger home design. A glance of the exterior reveals a simple story and a half gable running the length of the home, enveloping the majority of the interior spaces. To the rear, a pair of gables with copper roofing flanks a covered dining area and screened porch. Inside, a linear foyer reveals a generous staircase with cascading landing.
Further back, a centrally placed kitchen is connected to all of the other main level entertaining spaces through expansive cased openings. A private study serves as the perfect buffer between the homes master suite and living room. Despite its small footprint, the master suite manages to incorporate several closets, built-ins, and adjacent master bath complete with a soaker tub flanked by separate enclosures for a shower and water closet.
Upstairs, a generous double vanity bathroom is shared by a bunkroom, exercise space, and private bedroom. The bunkroom is configured to provide sleeping accommodations for up to 4 people. The rear-facing exercise has great views of the lake through a set of windows that overlook the copper roof of the screened porch below.
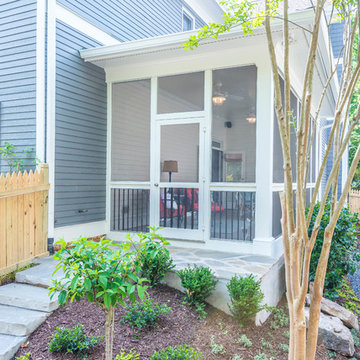
This beautiful, bright screened-in porch is a natural extension of this Atlanta home. With high ceilings and a natural stone stairway leading to the backyard, this porch is the perfect addition for summer.
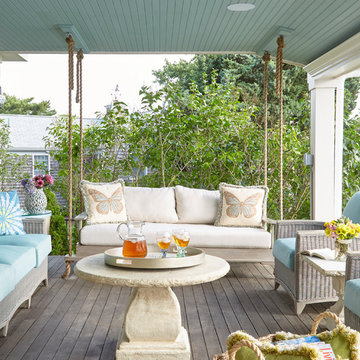
Kristada
Inspiration för en mellanstor maritim veranda på baksidan av huset, med trädäck och takförlängning
Inspiration för en mellanstor maritim veranda på baksidan av huset, med trädäck och takförlängning
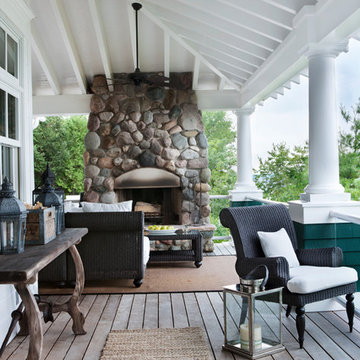
Bild på en maritim veranda framför huset, med en öppen spis, trädäck och takförlängning
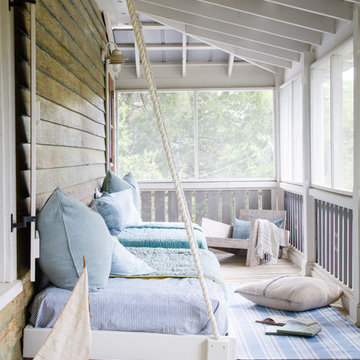
Sleeping porch from Amelia Island project
Bild på en maritim innätad veranda framför huset, med trädäck och takförlängning
Bild på en maritim innätad veranda framför huset, med trädäck och takförlängning
1 984 foton på maritim veranda
1
