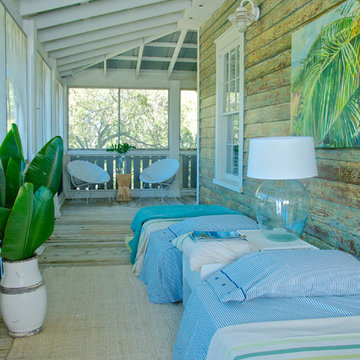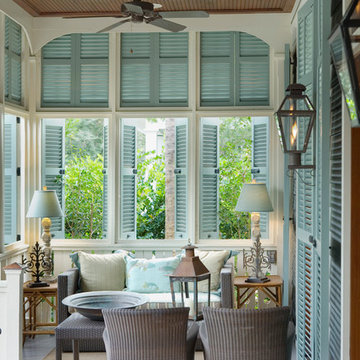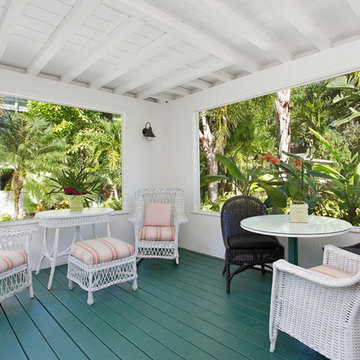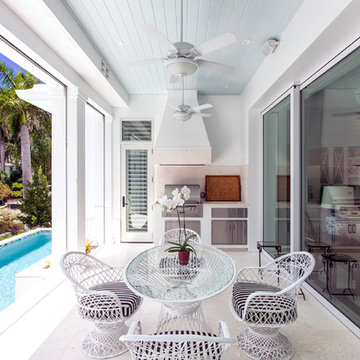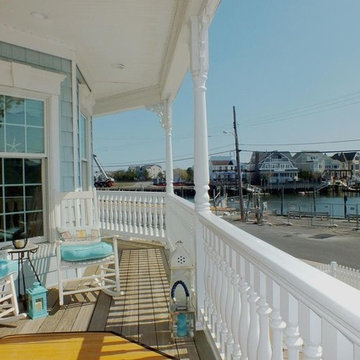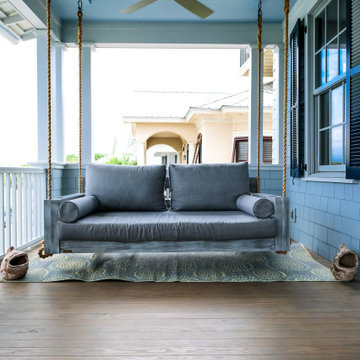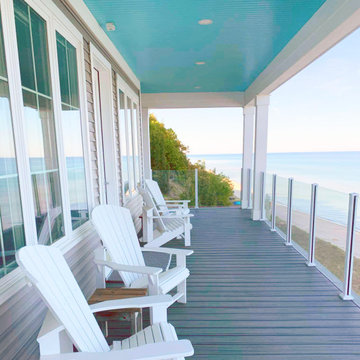Veranda
Sortera efter:
Budget
Sortera efter:Populärt i dag
1 - 20 av 99 foton
Artikel 1 av 3

www.genevacabinet.com, Geneva Cabinet Company, Lake Geneva, WI., Lakehouse with kitchen open to screened in porch overlooking lake.
Inspiration för en stor maritim veranda på baksidan av huset, med marksten i tegel, takförlängning och räcke i flera material
Inspiration för en stor maritim veranda på baksidan av huset, med marksten i tegel, takförlängning och räcke i flera material

In order for the kitchen to serve the back porch, I designed the window opening to be a glass garage door, with continuous granite countertop. It's perfect.

Exterior Paint Color: SW Dewy 6469
Exterior Trim Color: SW Extra White 7006
Furniture: Vintage fiberglass
Wall Sconce: Barnlight Electric Co
Exempel på en mellanstor maritim veranda framför huset, med betongplatta och takförlängning
Exempel på en mellanstor maritim veranda framför huset, med betongplatta och takförlängning
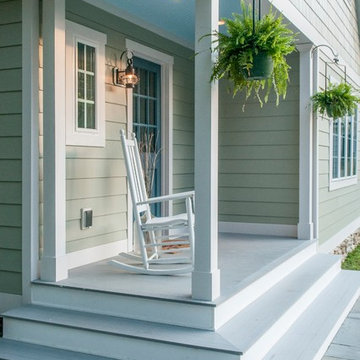
Maritim inredning av en liten veranda framför huset, med naturstensplattor och takförlängning
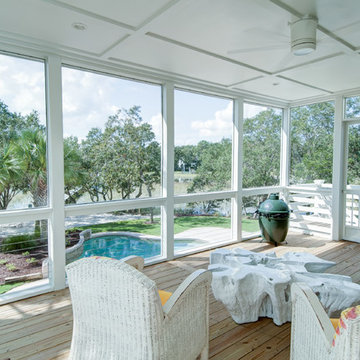
RM Photography
Inspiration för mellanstora maritima innätade verandor på baksidan av huset, med trädäck och takförlängning
Inspiration för mellanstora maritima innätade verandor på baksidan av huset, med trädäck och takförlängning
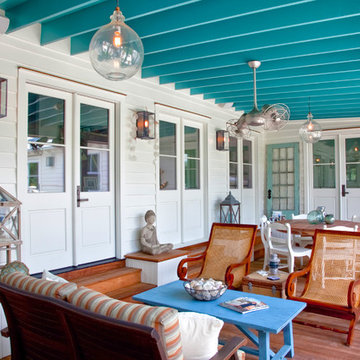
Home by RS Custom Homes
Photography by Patrick Brickman
Exempel på en maritim veranda, med trädäck och takförlängning
Exempel på en maritim veranda, med trädäck och takförlängning

Foto på en mycket stor maritim veranda på baksidan av huset, med trädäck, takförlängning och räcke i trä
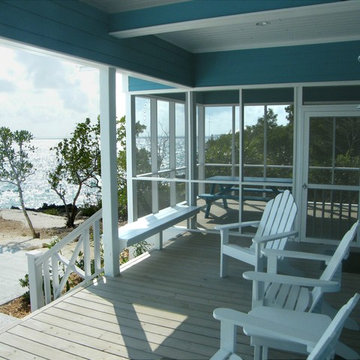
Horizontal siding and bountiful windows distinguish this small-but-special cottage-style home. The main floor revolves around a centrally located great room, which fronts an expansive outdoor deck. To the left are the master suite and an additional bedroom, while the right side of the house contains a screen porch, dining and kitchen and additional bedroom. Upstairs are two large bunk rooms and a loft living area.
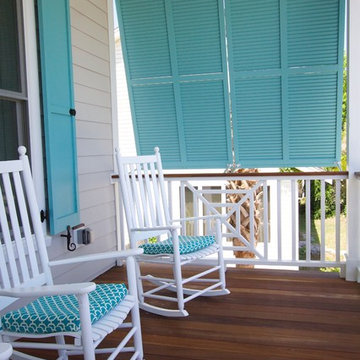
Bild på en mellanstor maritim veranda framför huset, med trädäck och takförlängning
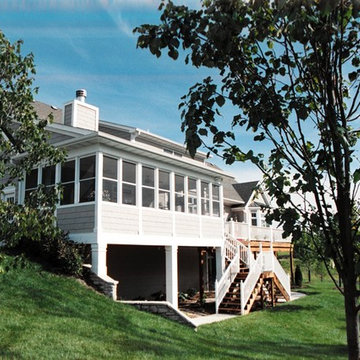
Kliethermes Homes & Remodeling
Screen porch addition.
Aluminum soffits.
Idéer för stora maritima innätade verandor på baksidan av huset, med trädäck och takförlängning
Idéer för stora maritima innätade verandor på baksidan av huset, med trädäck och takförlängning
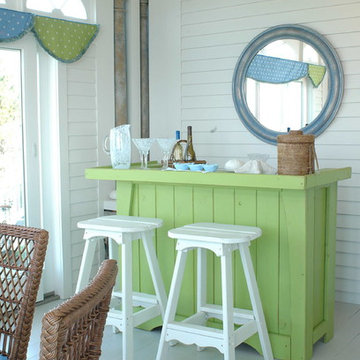
Porch overlooking the Atlantic Ocean in York, ME
Inspiration för en stor maritim veranda på baksidan av huset, med trädäck och takförlängning
Inspiration för en stor maritim veranda på baksidan av huset, med trädäck och takförlängning
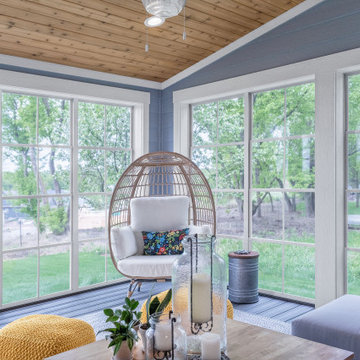
Living in Bayport, Minnesota, our client’s dreamed of adding on a space to their home that they could use and appreciate nearly year-round. This dream led to the realization of a 230 square foot addition that was to be utilized as a porch to fully take in the views of their backyard prairie. The challenge: Build a new space onto the existing home that made you feel like you were actually outdoors. The porch was meant to keep the exterior siding of the home exposed and to finish the interior with exterior materials. We used siding, soffits, fascia, skirt boards, and similar materials finished to match the existing home. Large windows and an exterior door encircled the perimeter of the space. Natural cedar tongue and groove boards and a composite deck floor was just another way to bring the exterior aesthetics back inside the porch.
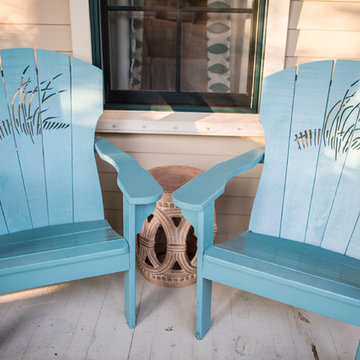
Lisa Konz Photography
Exempel på en mellanstor maritim innätad veranda på baksidan av huset, med trädäck och takförlängning
Exempel på en mellanstor maritim innätad veranda på baksidan av huset, med trädäck och takförlängning
1
