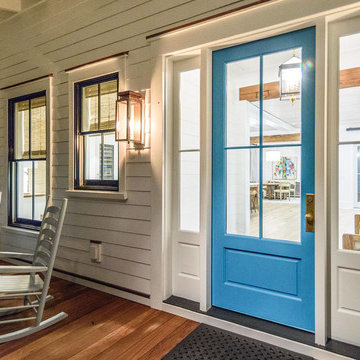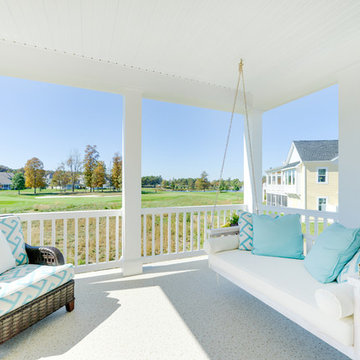673 foton på maritim veranda framför huset
Sortera efter:
Budget
Sortera efter:Populärt i dag
1 - 20 av 673 foton
Artikel 1 av 3
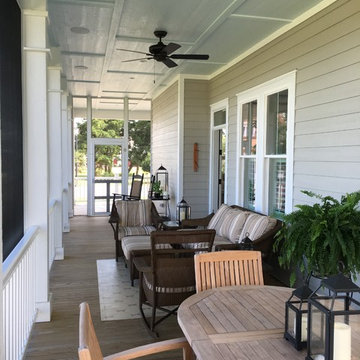
Inspiration för en mellanstor maritim innätad veranda framför huset, med trädäck och takförlängning
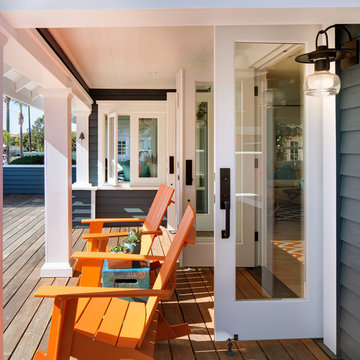
Brady Architectural Photography
Bild på en mellanstor maritim veranda framför huset, med trädäck och takförlängning
Bild på en mellanstor maritim veranda framför huset, med trädäck och takförlängning

This Year Round Betterliving Sunroom addition in Rochester, MA is a big hit with friends and neighbors alike! After seeing neighbors add a sunroom to their home – this family had to get one (and more of the neighbors followed in their footsteps, too)! Our design expert and skilled craftsmen turned an open space into a comfortable porch to keep the bugs and elements out!This style of sunroom is called a fill-in sunroom because it was built into the existing porch. Fill-in sunrooms are simple to install and take less time to build as we can typically use the existing porch to build on. All windows and doors are custom manufactured at Betterliving’s facility to fit under the existing porch roof.

5 Compo Beach Road | Exceptional Westport Waterfront Property
Welcome to the Ultimate Westport Lifestyle…..
Exclusive & highly sought after Compo Beach location, just up from the Compo Beach Yacht Basin & across from Longshore Golf Club. This impressive 6BD, 6.5BA, 5000SF+ Hamptons designed beach home presents fabulous curb appeal & stunning sunset & waterviews. Architectural significance augments the tasteful interior & highlights the exquisite craftsmanship & detailed millwork. Gorgeous high ceiling & abundant over-sized windows compliment the appealing open floor design & impeccable style. The inviting Mahogany front porch provides the ideal spot to enjoy the magnificent sunsets over the water. A rare treasure in the Beach area, this home offers a square level lot that perfectly accommodates a pool. (Proposed Design Plan provided.) FEMA compliant. This pristine & sophisticated, yet, welcoming home extends unrestricted comfort & luxury in a superb beach location…..Absolute perfection at the shore.
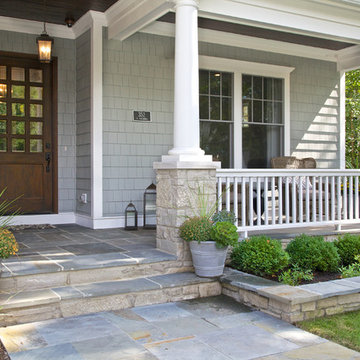
Krista Sobkowiak
Idéer för en stor maritim veranda framför huset, med naturstensplattor och takförlängning
Idéer för en stor maritim veranda framför huset, med naturstensplattor och takförlängning

Exterior Paint Color: SW Dewy 6469
Exterior Trim Color: SW Extra White 7006
Furniture: Vintage fiberglass
Wall Sconce: Barnlight Electric Co
Exempel på en mellanstor maritim veranda framför huset, med betongplatta och takförlängning
Exempel på en mellanstor maritim veranda framför huset, med betongplatta och takförlängning

Rob Karosis, Sabrina Inc
Inredning av en maritim mellanstor veranda framför huset, med trädäck och takförlängning
Inredning av en maritim mellanstor veranda framför huset, med trädäck och takförlängning

Enhancing a home’s exterior curb appeal doesn’t need to be a daunting task. With some simple design refinements and creative use of materials we transformed this tired 1950’s style colonial with second floor overhang into a classic east coast inspired gem. Design enhancements include the following:
• Replaced damaged vinyl siding with new LP SmartSide, lap siding and trim
• Added additional layers of trim board to give windows and trim additional dimension
• Applied a multi-layered banding treatment to the base of the second-floor overhang to create better balance and separation between the two levels of the house
• Extended the lower-level window boxes for visual interest and mass
• Refined the entry porch by replacing the round columns with square appropriately scaled columns and trim detailing, removed the arched ceiling and increased the ceiling height to create a more expansive feel
• Painted the exterior brick façade in the same exterior white to connect architectural components. A soft blue-green was used to accent the front entry and shutters
• Carriage style doors replaced bland windowless aluminum doors
• Larger scale lantern style lighting was used throughout the exterior
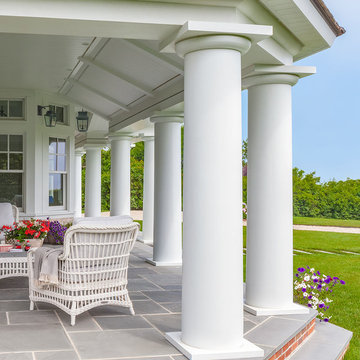
Custom coastal home on Cape Cod by Polhemus Savery DaSilva Architects Builders.
2018 BRICC AWARD (GOLD)
2018 PRISM AWARD (GOLD) //
Scope Of Work: Architecture, Construction //
Living Space: 7,005ft²
Photography: Brian Vanden Brink//
Exterior porch.

This Cape Cod house on Hyannis Harbor was designed to capture the views of the harbor. Coastal design elements such as ship lap, compass tile, and muted coastal colors come together to create an ocean feel.
Photography: Joyelle West
Designer: Christine Granfield
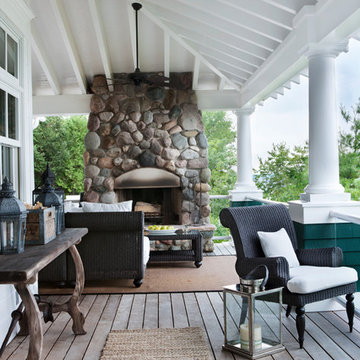
Bild på en maritim veranda framför huset, med en öppen spis, trädäck och takförlängning
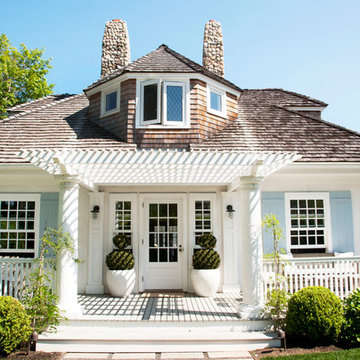
Bild på en mellanstor maritim veranda framför huset, med trädäck och en pergola
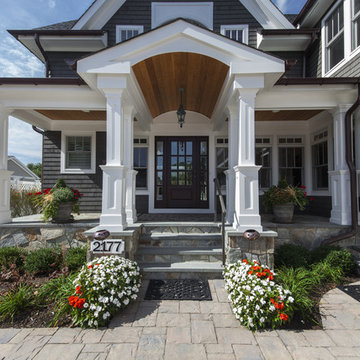
Photography: Axial Creative
Exempel på en mellanstor maritim veranda framför huset, med naturstensplattor och takförlängning
Exempel på en mellanstor maritim veranda framför huset, med naturstensplattor och takförlängning
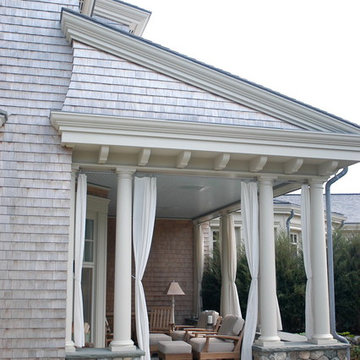
Porch off the Main Living Area.
You can see in this view the excellent craftsmanship of the scalloped end to the Porch Shed Roof.
Idéer för maritima verandor framför huset
Idéer för maritima verandor framför huset
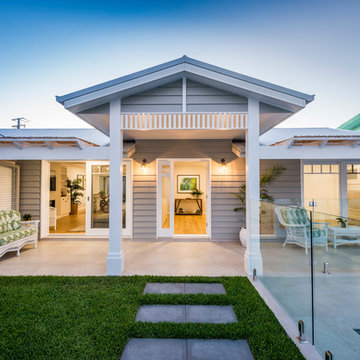
RIX Ryan Photography
Inspiration för mellanstora maritima verandor framför huset, med en pergola och kakelplattor
Inspiration för mellanstora maritima verandor framför huset, med en pergola och kakelplattor
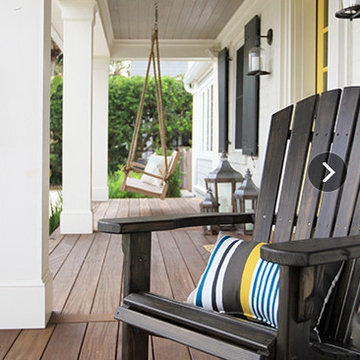
Inspiration för maritima verandor framför huset, med trädäck och takförlängning
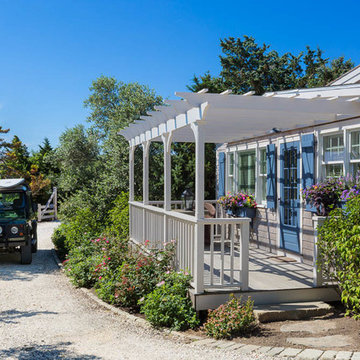
This quaint beach cottage is nestled on the coastal shores of Martha's Vineyard.
Foto på en mellanstor maritim veranda framför huset, med utekrukor, trädäck och en pergola
Foto på en mellanstor maritim veranda framför huset, med utekrukor, trädäck och en pergola
673 foton på maritim veranda framför huset
1
