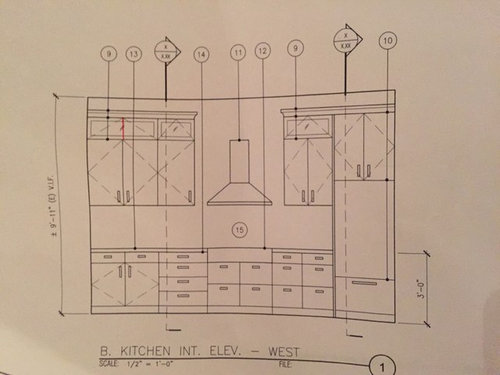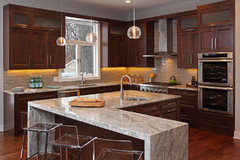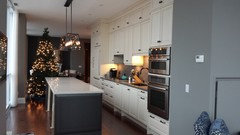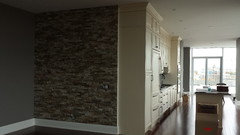Please help me decide on kitchen wall cab elevations
We have a 10 foot sloped ceiling (10 feet where the cabs will sit and it slopes upwards from there. We won't be putting crown on the walls, but will add crown to the cabinets. After showing us a picture of the elevations today, the architect suggested we find a way to end up all the way to the edge of the ceiling and not leave an open space, which I am fine with, since it starts sloping anyways, so it would leave room for lighting above the cabinet regardless. Question is, what is the best way to achieve this? 42 inch cabs plus a stacked 12-inch glass cab on top with 6-inch crown will only get us to 9.5 feet. Would 18-inch glass cabs look too big? This is the only real wall with cabinets, but will it look too imposing?
Also, the space in the middle all the way to the right depicts a space for double wall ovens. Do we shorten that cabinet over the wall ovens to add a matching glass cabinets so that the line of glass continues, or leave it closed since it's just one tall cabinet unit, essentially different than the rest of the cabs. Does my symmetry look off because of that tall cabinet, or will it end up looking ok in the space?

Kommentarer (20)
meyerk9
9 år sedanDo you want it to go up that high? Think about how you will use this space before committing.
zwizzle1
9 år sedanWhat's on the other walls? This will be quite an imposing wall but some of the glass doors will break it up a bit. What else is around to balance it? I probably wouldn't put glass on the cabinet above the ovens. Something tells me that rising heat/steam from the ovens might mean the glass needs to be cleaned more often. I have some glass uppers now and while they add some interest to my cabinet wall, I hate getting out the stool to climb up and clean them.
Main Line Kitchen Design
9 år sedanHi Veroni,
It will look odd in my opinion to try to extend the moldings up to a sloping ceiling. If you want to enclose the area over the cabinets with a sloped ceiling soffits are usually used to bring the ceiling down to the top of the molding. Slanting crown moldings is not normally done.
Also I see a couple of other issues here. First visually it is very important to have the wall cabinet doors the same size on either side of your hood for symmetry and 18" wide doors are the "ideal". So I would move the location of the range and hood slightly left or right to create a better more aesthetically pleasing design. The chimney hood should extend to the ceiling. And an unusually tall oven cabinet will put you unnecessarily into paying for full custom cabinets as no semi custom cabinet line makes a cabinet over 96 inches. A kitchen designer might be able to direct you better and help you make more effective pricing decisions since they are familiar with helping customers with these type questions and issues.
Gemcap
9 år sedanMay I ask whether you absolutely need the uppers above the range? If you have enough cabinet space (with or without uppers), one possibility is not adding these uppers. This would give a more open look and feel. You could add a tall cabinet on the other side, suitably spaced out into cabinets for symmetry.
veroni2413
Författare9 år sedanSo it's essentially a 14x21.5 ft kitchen. One perpendicular wall will be a 10 foot bifold glass doors to the pool area. The other will be a 36 inch pony wall with 36 inches of railing on top since its attached to a higher level dining room next to it (attaching a picture of the sketches but I know it's hard to tell). In the middle of that railing wall will be a 5x6 foot area of a 18-inch deep base cab with just backsplash above it and a small TV mounted, with the stairs next to that. Then we have the island in the middle. So really this is our only true cab wall.
In this temp housing we are in, we currently have 42 inch cabs and while reaching the top shelf is annoying (im only 5'4), I envision using less used items up there and then nice serveware and barware in the glass (we don't entertain all that often). We seem short on storage space given all our stuff, so I don't mind getting that extra functionality of storage as well. Am I being short sighted?
veroni2413
Författare9 år sedanThank you for pointing that out, Mainline, I do believe I requested 30inch cabs on either side of the range, with the 30inch cabs next to those (tall oven cab is 30 inches). I will make sure we fix that. Also, range hood is most definitely going to the ceiling, not sure why it wasn't depicted.ck_squared
9 år sedanIt might look way too imposing as PP mentioned above. To give you a visual, we have 10 foot ceilings (they don't slope up from there). Our cabs are approx. 35" with a 16" stacked glass cab on top and a simple 4" crown at the top. There is still about a foot to the ceilings. We have ambient lighting above the cabs. I keep two easy to open step stools in our pantry when I need to get to the very top shelves which is hardly ever.
If we had gone all the way to the ceiling, I think the balance of the whole kitchen would be off. With yours just on one wall the balance would seem very off to me. Let me know if you want to see a photo.ck_squared
9 år sedanHere you go... hopefully you get the idea. Would have been a bit much to go all the way to the ceiling.
The step stools I use are from Cosco (not Costco). Open with a simple grip of a clamp.
veroni2413
Författare9 år sedanThank you! So you did have a glass cabinet above your wall ovens. Did you have any issues with that? I like the look!Main Line Kitchen Design
9 år sedanHi Veroni,
You really should consult a kitchen designer. The floor plan for your kitchen breaks many kitchen design recomendations and space requirements.
funkycamper
9 år sedanI agree that your kitchen plan breaks a lot of rules and will be very inefficient if not outright dysfunctional. Could you post a higher resolution diagram of the kitchen to make it easier for the talented folks here to help you redesign your space? I wouldn't run straight to a KD just yet. There have been way too many KD-designed plans that have needed tweaking by folks here to make them functional. In the end, you may need to hire one but I'd give the folks here a try first.
funkycamper
9 år sedanI tried to work up a plan but to make your diagram big enough to see what I'm doing, the resolution was so poor that it was blurry. Even a hand drawn plan with dimensions would make it easier to help you.
sherry0117
9 år sedanI have always taken my cabinets to the ceiling. The last house we were in had 10' ceilings and everyone thought it looked fantastic. It gives a very clean finished appearance. However we have never had the slope to deal with. I really can't picture the slope and the cabinets meeting. It seems like the staggered top my work well in this space.
I do agree with the comments that the lay does not seem like it would function very well.
PARAND Design KITCHENS & Cabinetry
9 år sedanÄndrades senast: 9 år sedanWith a good Kitchen Designer and Custom Cabintes, no Problem. See these photos for a kitchen with 10' ceiling! We did that for one of our clients in Oakville, ON
Befor

After

Condo with 10' Ceiling !

 After
After Befor
Befor
homechef59
9 år sedanIn my mind's eye I don't think I would fight the sloping ceiling. I like the last example that Parand Design provided. I can see going almost to the point of the slope and placing crown molding on the top of the cabinets. It would give it the illusion of floating. It certainly would make installation easier and that translates into less money spent.
PARAND Design KITCHENS & Cabinetry
9 år sedanhomechef59
Thanks for your comment. If there is still some space ( smaller than 10" ) between crown molding and ceiling, for some of my clients I would install LED strip lighting behind the molding, will gives an indirect lighting to the kitchen!
Reload the page to not see this specific ad anymore

homechef59