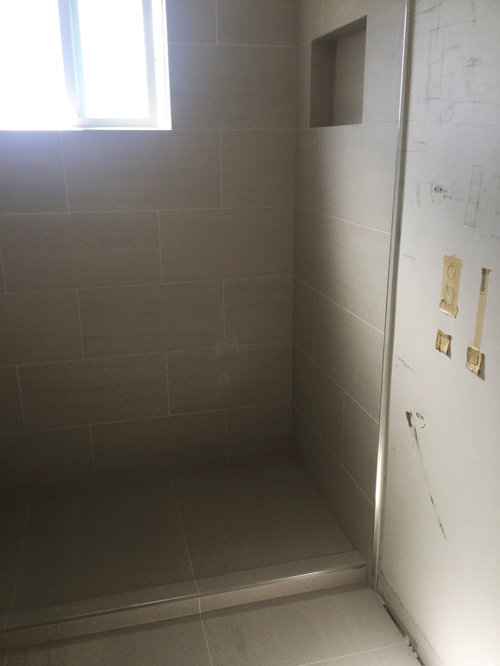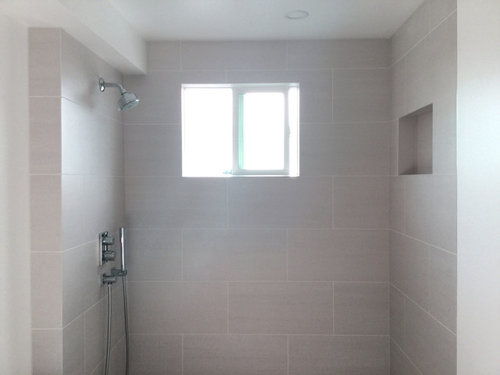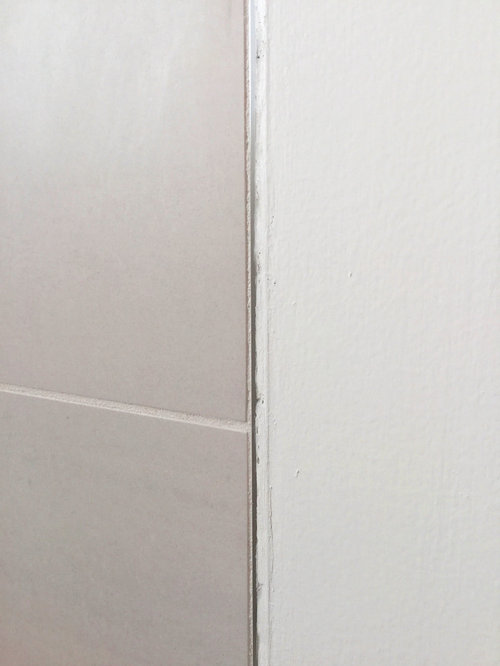Unslightly transition from tile to drywall - need advice
We're almost at the end of a gut bathroom renovation. From the beginning, we were not into the Schluter profile look. The tilers did a great job mitering around the window, the niche, and an outside corner. However, on the curb and one side of the shower, we had to go with Schluter. (Bullnose and pencil tiles were discussed and decided against for the curb, months ago when we put in the tile order. The side transition wasn't discussed in great detail at the time.)
On the left side, the tile runs into the drywall at a 90-degree angle, so no profile was needed. On the right side, however, they used a trim along the edge of the tiled area. I wasn't happy with the metallic look, but my husband convinced me it was better than leaving raw tile edge. I then asked the contractors if perhaps the wall could be brought out to hide the trim a bit, and they said they could totally do that.

They added an extra sheet of drywall to bring it (more or less) level with the tiles. From far away, it looks great.


From close up though, it's awful. I understand that our wall bows out slightly, so the drywall can't line up with the trim perfectly, and the bead sticks out somewhat and can't be sanded down. But what bothers me is the gap of almost 1/8" between the trim and the drywall, and the way it's just spackled and painted over. They are still going to do some "touch ups" on it, but I'm not convinced a simple touch up will make it look good.

Finally, it was just brought to my attention that, since we won't have a full glass enclosure (just a partial glass wall on the left side), the bits of water that will inevitably spray onto this drywall and spackled gap could cause problems down the line.
Did the drywall guy do a crappy job, or are we asking for too much? I feel like they shouldn't have made it sound so "doable" if they knew it would be difficult to line it up nicely.
Any advice on how to fix it at this stage, or is the only way to rip out the drywall and start again? Is it even possible to line it up well if the tile is already in place? Thanks in advance!
Kommentarer (8)
GN Builders L.L.C
5 år sedanThey should have used drywall end cap or another name for it is J-Bead, that would give sheetrock a straight finished edge. Since they didn't do that, the only option now is try to give a nice finish along the edge to make it look good when close-up or put a piece quarter round to give a straight eased edge.
BMF Construction
5 år sedanIt appears that the drywall was cut short of the Schluter edge, and compound was placed between the Schluter and the cut edge in the gap? Options could be to
a. retrofit a metal edge into it and apply compound and paint
b. dig out the gap, apply compound and mesh tape, then smooth float to the edge of the Schluter so it is smooth and even and consistent from top to bottom (use a 30 or 45 minute compound for the first 2 coats, not pre-mixed). Then paint with several coats since it will get damp from the shower.
User
5 år sedanThe fact that water will splash on that wall has nothing to do with the quality of the drywall work there. It has to do with a poor design for a shower that would allow water to spray outside the shower.
katyakat
Författare5 år sedanThank you for the responses!
GN Builders, I believe they did use some sort of bead. This bead actually sticks out a bit. It might be hard to see in the photo, but the tile and drywall are approximately on the same level, and there is a ridge that sticks out beyond that surface, which I believe is either a bead, or tape, or something. This is a top view, not to scale:

BMF Construction, yes you are correct. The drywall was cut a bit too short. I'm not sure what kind of compound they used, but it was coming off like chalk on my fingers, and dried with little holes in places. Even if they dig out the compound, I think they said they can't sand down that ridge.katyakat
Författare5 år sedanIt turns out the bead is a metal L-bead. So after some discussion, they decided to dig out the compound and add caulking instead. It's not a perfect solution, but it already looks better than the cracked compound.
One of the reasons we didn't want Schluter on the right side is we don't have it on the left. Also, the bathroom is at the top of the stairs, so you would really see all that shiny chrome glaring at you each time you walk up the stairs. (Yes, there is already Schluter on the curb, and honestly, I hate it, but I can learn to look past it if it's the only visible one.)
Regarding the glass enclosure, we may need to add a door later on if there's a lot of water spray. We're getting frameless glass, so in theory retrofitting a frameless door should be doable, right?Houzz-ID: 653709943
2 år sedanI wish i had a picture of what i did. I used the schluter reno v and reno u. Reno v is adjustable. I had an alcove jacuzzi tub with the back wall tile bumped out to 1 1/8 and the left and right walls were 1/2. Now i could have added a piece of drywall and bring the backwall out another 1/2 to make it even but they have really expensive stone crown that i did not want to get into. Their walls were so bowed from the homeowner doing the framework and they didnt want to pay me to fix it. So the reno v actually worked so well that i used it for a different job. But it is normally used for floor transitions. I suggest give it a try one day. Saved my ass
Reload the page to not see this specific ad anymore
ci_lantro