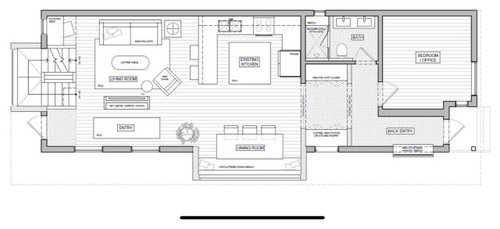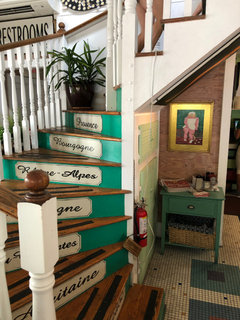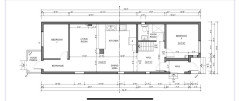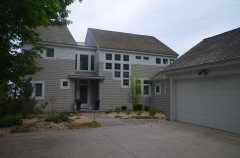Thoughts on layout of stairs for addition
Hi all,
We are doing a second floor addition on our bungalow and received very interesting layouts from our designer. The main problem is that we weren’t going to alter the main floor too much beyond removing a wall, but what she is proposing can easily add significant costs to the project (specifically the stair and the dining room bump outs). We will be going back to discuss options but wondered if the experts here had any ideas on stair placement/configuration?
One idea we briefly discussed was to have the stairs run in a straight line to the left of the main entrance (along the short end of the house) but that strikes me a bit odd as I’ve never seen that done. The other option would be to move them to the dining area (without bump out) but that creates quite small bedrooms on the second floor. The house is narrow (19’) so it’s a challenge!


Kommentarer (47)
shead
3 år sedanPlease do not use pie-shaped steps! They are incredibly dangerous, especially if in front of a window. You can bump the stairwell out a couple of more feet and make rectangular landings.
Are you working with an architect?Iris
Författare3 år sedanYes we are working with an architect. We are actually reconsidering the whole bump out as that will add significant costs so would be open to suggestions on alternative placements.
Kristin S
3 år sedanI think the reason you don't normally see a straight run of stairs along the front is because of the difficulty it creates for windows. What about starting them midway along that front short wall, having a landing with window where the architect has the desk, and then turning for a straight run along the wall where you show the sofa? You could close them in to give a wall for the sofa, or you could leave them open and float the sofa.
Iris
Författare3 år sedanThanks Kristin! That’s a good idea. I’m also toying with placing them where the dining area is depicted (bump out or no). It’s more expected, and leaves a bit more of an open space for living/dining. Will have to see how that changes the second floor..
Virgil Carter Fine Art
3 år sedan"Winder" stairs are regulated by the applicable building code. These do not look like they comply with any building code since the size of the treads at the narrowest part is much too small and dangerous. Are you sure the person you are working with is really an architect?
The challenge of designing stairs is that they have to work on every floor--not just the first floor.
If you want workable advice you will have to post the plans of all of the other floors.
My guess is that the current location may be one of the most economical, but no one can be sure until we have all of the remaining floor plans.User
3 år sedanÄndrades senast: 3 år sedanNo architect created those stairs. On a 250K+ project, what’s another 100K or do?
Virgil Carter Fine Art
3 år sedanIt's what I thought--there really is no other place to relocate the stairs in this design without increasing the overall area and completely redesigning the house.
A redesign most likely will result in a larger floor area.
Decision time.Iris
Författare3 år sedan@virgil thanks! What do you mean larger floor area? We are trying to keep the first floor intact as much as possible - it’s modern and the one bedroom is currently at the front of the house so just one wall would have to come down to make it blend into the addition.
Joseph Corlett, LLC
3 år sedan"Please do not use pie-shaped steps! They are incredibly dangerous,"
Yes, in older homes maybe. Modern winding stairs built to code are perfectly safe.
This 50" inside riser in Key West, FL, is not. They don't build 'em like they used to and it's a good thing they don't.
WestCoast Hopeful
3 år sedanSorry not what I meant. I leant where did you want the stairs to go reduce impact to the main floor?
shead
3 år sedanModern winding stairs built to code are perfectly safe.
I beg to differ. I took a tumble on some that were "built to code" a couple of years ago in a vacation rental. I ended up at the bottom of the stair with lots of bruises and torn ligaments.Mark Bischak, Architect
3 år sedan"The main problem is that we weren’t going to alter the main floor too much beyond removing a wall, but what she is proposing can easily add significant costs to the project (specifically the stair and the dining room bump outs). We will be going back to discuss options but wondered if the experts here had any ideas on stair placement/configuration?"
Did she give you an alternative that would not "alter the main floor too much beyond removing a wall"? Did you ask for alternatives that "can easily add significant costs to the project"? Did you discuss your budget with her? The exterior is not "Bungalow", did you ask for that?
Bedroom #2's closet is terrible.
N Dobos Architecture
3 år sedanThe way second floor is designed, the stair needs to go in an L-shape turning up above the couch.

Iris
Författare3 år sedanThank you all for the comments so far! Yes, we are thinking of going back and asking for a layout that “fits the brief” a bit more and then compare with this one that’s above budget. We love the design but quite nerve wracking starting out a project at the top of the budget.
@N Dobos - thanks, this is a good visualization! The second floor can be tweaked but I like what you’re proposing. Seems like it would maximize the first floor space.
@A S - the only other place I could imagine the stairs is across from the kitchen, essentially going up right as you enter the door. But not sure if that’s the most optimal placement..
User
3 år sedanTime to move. Not remodel. Or to just go big and do the teardown and rebuild that you’re more than 50% of the way to doing anyway.
Mark Bischak, Architect
3 år sedanIn remodeling projects, LWO's option should always be kept on the table to keep design from getting out of hand in the best interest of the home owner.
Iris
Författare3 år sedanWhile that may be so, it’s not helpful and doesn’t add value to the question at hand. We’re fully aware of our options, and specifically coming to this forum to ask for building/renovating advice, not real estate one. How can anyone say “time to move” when they have no idea of the housing market here, personal circumstances or other constraints?
User
3 år sedanWell, you’re not cramming in stairs in the existing footprint without altering it so substantially that usage and usable space of the existing is so negatively impacted, that you might as well just make that room a tiny little office. Couple that loss of space with the huge cost of a second floor, and the added up costs of doing this right are so far out of line with what you end up with as a result, that a teardown makes FAR more sense and results in a much more usable whole for the money invested.
You can never separate the full expenditures for a remodel (including secondary housing during the remodel, and water damage to a home without a roof) from the decision to move or teardown. Those are the FIRST options to explore when getting overly ambitious in a remodel. It costs less. If you’re OK with paying MORE to get way less, because there are other factors such as family land or backing up to a nature reserve or onerous teardown restrictions, that’s one thing. Projects like this never ever make any financial sense any other way. And that should be Fact 1, pinned to your decision board, before you ever paid for any design work.Mark Bischak, Architect
3 år sedanThe same way anyone can advise on layout of stairs for an addition without knowing personal circumstances or other constraints. Without providing all the information you provided your designer (like the existing floor plan and exterior elevations) you are left to sort out ignorant opinions. It is not the respondent's fault you do not care for their comment, for they are based upon lack of information provided.
Iris
Författare3 år sedanThanks for the perspective and the expanded comment. Not sure what you mean by “tiny office” but we are getting another option from the designer that doesn’t alter the first floor as much to stay in budget.
While we would have loved to tear down and rebuild, it’s not feasible given financing and moving in our area will actually be a lot more expensive. This is not a rush decision as we’ve gone back and forth on our options for a year before even hiring a designer. So just pointing out that one solution doesn’t mean THE solution.
WestCoast Hopeful
3 år sedanIris, before we did our new build, we also looked at bungalows to buy and add a floor too. But we did that with the caveat that we would essentially be gutting the shell and re-configuring much of it. I've been in homes that added a second floor and tried to do as little to the main floor as possible and you can tell this is what they did. I think it is totally fine to ask the designer for a second plan with less impact to the first floor but you need to start to look at this as not just an addition but a whole house change. How you use the main floor will be dramatically different with the addition of a second floor and thought needs to be given to both spaces equally.
WestCoast Hopeful
3 år sedanAlso Iris this forum is tough. So much great advice and wisdom and lots and lots to think about with what is said butt o survive you will need a thick skin. Lots of people just give their advice no sugar coating and no niceties and even some condescension but it really is valuable feedback too if you can try and get the meaning out of it and not be offended. There are some really wonderful people on the forum basically giving help for free so try and see through the delivery at times. It is worth it for sure!!!
Iris
Författare3 år sedan@AS, yes totally fair. The one benefit of this bungalow is that the current layout is actually already quite open and wouldn’t require too much changing (just one wall that separates a bedroom with the living room). Should’ve posted the existing plans but didn’t want to overwhelm with info. If anyone is curious, here it is

WestCoast Hopeful
3 år sedan@Iris where are you located?
I'm not a designer at all so my comments should fully be taken with a grain of salt...but I wonder if there is an opportunity for the stairs up to be in the same area as the stairs down? That hallway area etc. Often times stair cases up/down appear to be over one another in a home. That could be a spot to at least ask about.Iris
Författare3 år sedanThanks! We are in Toronto (Canada). We’ve thought about that area actually! But unfortunately the basement stairs are super steep and no way to change them because of the available clearance/incline.
WestCoast Hopeful
3 år sedanWould you need to change them though? Perhaps to make them to code. But if not then the area going up could still be a good option.
We are in Vancouver. I thought your house looked like a good old Canadian bungalow :)
Iris
Författare3 år sedanHaha it sure is :) being from Van you’ll understand our housing woes. We just had a chat with our designer, I’ll post an update when I get the revised!
Edward J. Shannon, Architect PLC
3 år sedanI don't feel there is anything "wrong" with the stair placement. Your Architect has put the stairs in a location that is least disruptive to the plan. The glass stair enclosure with light on 3 sides will be very dramatic and give you a sense of delight when going up or down! The winders (the technical term for pie shaped stairs) look to be code conforming (translation:safe) and I would expect nothing less from a licensed architect! This is a very creative solution!
Iris
Författare3 år sedan@Edward - thanks! We love it too, it’s just the bump out will be $20-30K based on our contractor so I was just wondering if there were any other options. I love light and windows and agree this is quite the statement. We may stretch the budget to accommodate and save on other areas.
Joseph Corlett, LLC
3 år sedan"I beg to differ. I took a tumble on some that were "built to code" a couple of years ago in a vacation rental. I ended up at the bottom of the stair with lots of bruises and torn ligaments."
My ex-wife took a tumble down a perfectly straight flight of stairs in a restaurant years ago. We hadn't even been drinking that much. A modern set of winders are as safe as a straight run.Joseph Corlett, LLC
3 år sedanÄndrades senast: 3 år sedan"The winders (the technical term for pie shaped stairs) look to be code conforming (translation:safe) and I would expect nothing less from a licensed architect!"
Having built a stair or two, I would look at architectural drawings of stairs as more of a suggestion than anything else. If you build stairs and get a red tag, you're not getting paid. I don't care what the architect drew, or the homeowner says, it's the inspector that holds my paycheck hostage. I'm not gonna let him.lyfia
3 år sedanMaybe consider if there is something in the design of the stairs at the current location that could be done to reduce the price as it is the least disruptive to the existing floor plan. That is a lot of glass and striking, but also very expensive to build as shown. Ask the builder what drives the cost and see between the builder and the architect if you can come up with a solution.
User
3 år sedanÄndrades senast: 3 år sedanWhat building code applies to the stairs? Be sure to check the local amendments.
I doubt what is drawn meets any building code but all that is probably required is to move the risers a half tread into the room.
The more critical design challenge and safety issue is how to design a continuous handrail.
WestCoast Hopeful
3 år sedanCouldn’t the continuous hand rail just be on the non glass side? Ours is and it just has to stay at the correct height and adjust at the landing
Kristin S
3 år sedanIf you go with the striking glass stairs at the front, I would also be sure to think though your options for privacy and window coverings. I'm assuming this is a city lot, and I don't know that I'd want to be on full display for the neighborhood every time I go up and down the stairs.
Iris
Författare3 år sedan@Kristin yes for sure! The house is on a corner lot and the street where the stairs would face is a busier one so we figured it would be better than having bedrooms. But yes, we’ll need to take into account window coverings wherever they end up being.
Edward J. Shannon, Architect PLC
3 år sedan" What building code applies to the stairs? Be sure to check the local amendments.
I doubt what is drawn meets any building code but all that is probably required is to move the risers a half tread into the room."
The author claims she has a licensed architect. Without scaling the drawing, the winders appear to have the minimum 6" and giver there is a 45 degree angle meet the 10" requirement too! I have confidence the architect is cognizant of the building code provisions!
If winders are built according to code, the are safe. Period! I live in an old bungalow winders that do not conform to doday's code. It's an attic studio where I used have my office. I am careful going up and down and make use of the handrail!
Here's the thing about winders. They only have one purpose - saving space! If the owner doesn't want the winders the stair tower can be extended 10" into the yard and there can be a square landing. It should incur minimum additional costs as only about 6 square feet are being added! No bigs!Mark Bischak, Architect
3 år sedanÄndrades senast: 3 år sedanStairs are inherently dangerous. Code related to stairs (treads, risers, handrails, doors, nosing, landings, doors, and windows) help to minimize the danger. The safest stairs are found in ranch houses on a slab.
shead
3 år sedanStairs are inherently dangerous.
I agree, but some are more dangerous than others. Minimizing danger would be the goal I would seek. If adding one more tread eliminates the need for winder steps, it seems prudent to do so. DH's brother has a straight flight of steps that descends/ascends their 10 ft high main level. While built to Code, I hate going up and down them when visiting. I usually use their other stair case with shorter runs which is ironic because it also has winder steps. Winder steps are the most dangerous when carrying something like luggage, laundry, or a small child in which the view of the stair tread below you is impeded. Stepping on the "short" end of the step the wrong way can cause disaster.Virgil Carter Fine Art
3 år sedanWhat Edward said above ^^^ I don't care for winder stairs either. In this case they can be eliminated and changed to switch back stairs by slightly enlarging the stair shaft.
The shape and volume of the house in the plan drawing is about as simple and economical as possible and still have an interesting design with modest spatial variety.
If the external stair tower is eliminated and the stairs placed internally the footprint of the house will have to be enlarged to accomodate the size and pattern of the new stairs.
Reload the page to not see this specific ad anymore


Mark Bischak, Architect