Garage door Styles
Jessica
2 år sedan
senast redigerad:2 år sedan
Utvalt svar
Sortera efter:Äldsta
Kommentarer (25)
Celery. Visualization, Rendering images
2 år sedanÄndrades senast: 2 år sedanJessica thanked Celery. Visualization, Rendering imagesCelery. Visualization, Rendering images
2 år sedanAngel 18432
2 år sedanJessica
2 år sedanÄndrades senast: 2 år sedanAngel 18432
2 år sedanBeverlyFLADeziner
2 år sedanÄndrades senast: 2 år sedanMark Bischak, Architect
2 år sedanJessica
2 år sedanJessica
2 år sedanAngel 18432
2 år sedanaziline
2 år sedanLawrence's English Garden
2 år sedanJJ
2 år sedanJessica
2 år sedanÄndrades senast: 2 år sedanJessica
2 år sedanaziline
2 år sedanJessica
2 år sedanÄndrades senast: 2 år sedanJessica
2 år sedanJessica
2 år sedanJessica
2 år sedaneverdebz
2 år sedanÄndrades senast: 2 år sedan
Sponsored
Reload the page to not see this specific ad anymore

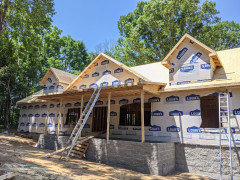


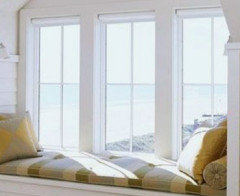
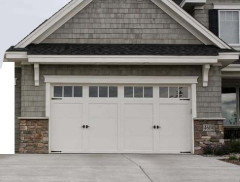


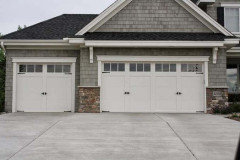
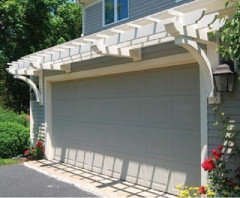

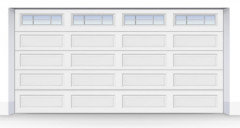

Diana Bier Interiors, LLC