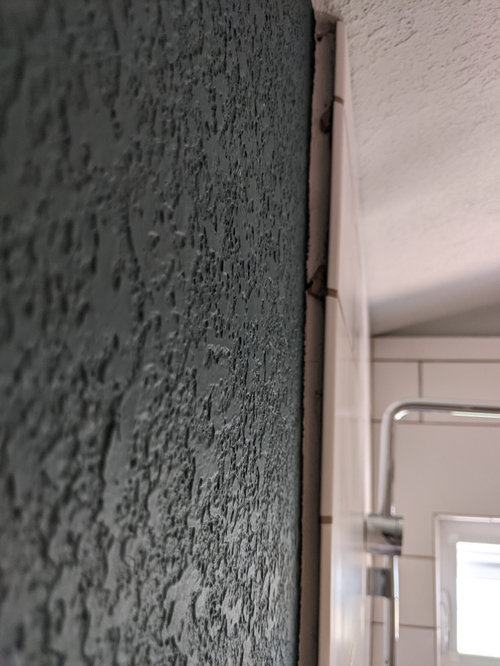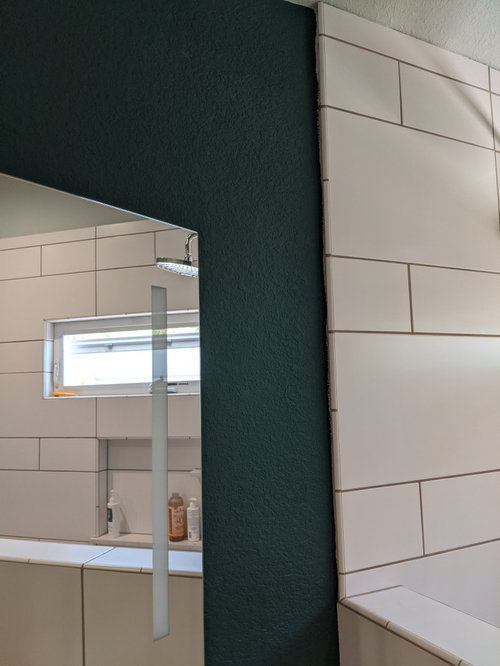Tile to wall transition - large gap
Hoping someone can offer some suggestions - after the tile was completed, there is a large gap between the back of the tile and the front if the adjacent drywall. At the bottom, it's about 1/4 inch, and it widens to 1/2 inch, as apparently the existing drywall wasn't vertical (tile ktr insists tile was floated to vertical). So how do I close this gap without it looking ugly? Ktr offered to grout it, but I thought that would look awful and be hard to undo. I was going to put in backer rod, caulk and paint to match the wall, but don't want it to look hokey. Any advice? Telling my ktr to make it look nice is not an option... Thanks in advance!


Kommentarer (8)
Lawrence's English Garden
2 år sedanSure - Most don't Look up on Top , Haaa All Kidding aside I I know exactly what You Mean
There are several Top Tile Edges that could be selected , I Go and Get several Samples
Bring Home and try 10 ~ 18 Different Styles & Fits . .
That said You have a Nice straight Line @ Least : Most would have Finished that with Top TileEdging around entire Perimeter . .
I have Used a Golden Rope or White Rope style they make them with 90 Degree Backingthose could be Shaped on Back side with Belt Sander ( Turned Up side ) Down ~ Carefully . .
Mint tile Minneapolis
2 år sedanthe fix is to float the walls out to close the gap and make it flush from floor to ceiling
cpartist
2 år sedanÄndrades senast: 2 år sedanI'm sorry but it looks like you might have bigger issues. Was the backer board waterproofed and also it looks like they didn't adhere the tile completely but maybe I'm wrong? Behind the tile is the thin set over the whole tile or just in spots?
K B
2 år sedanIt almost looks like they installed the backer board right over the top of the old drywall or whatever was there. Did they cut it back or just stick it on top?
Not a pro,, but this is what I have seen done: If the old drywall wasn't plumb, that gets fixed by taking it out and shimming the framing appropriately to bring it to plumb. Then the backerboard is installed so that the backerboard is just barely recessed so the last row of tiles will be have the edge sit flush. Then the backer is waterproofed. If a waterproof system is being used for thr backerboard, whatever thr system calls for is done. Then the tile is installed. The tile will stick out beyond the drywall of course, but is either finished with some sort of edging strip or a special edging, bull nose, etc.
It looks like you have the backerboard installed over the drywall AND I am not seeing any waterproofing type of system. But maybe there's something I can't see.
Is there a shower pan or tub or is the shower also tiled? If it is tiled, is there an appropriate slope or does water sit in parts?Lawrence's English Garden
2 år sedanHaaa , Lets make Problem even Larger & More Time Consuming . .
Add Edging Tile to Floor & Base Trim
Reload the page to not see this specific ad anymore
Lawrence's English Garden