Too critical or no??
Perfectionist here!!! looking for someone to tell me they see what i see wrong with the 12x12 pitch in regards to the porch it looks as if there is a slight height difference at each corner of the porch roof. Too picky or not enough for anyone else to notice? im worrying myself sick over it and i know i can br WAY too critical on minor stuff. Should i just leave it?! The entire roof framing would have to be re done. thanks!!!! (I colored in part of the rhino roof white to help with the visuals )

Kommentarer (51)
C GO
Författare2 år sedanBuilder says its about 3 inches. But if its not noticed by others, im ok with it. I see it only bc i know it’s there.
suezbell
2 år sedanÄndrades senast: 2 år sedanThere is an absence of symmetry.
It appears to me that the left side is slightly steeper with the wall height on the left not being as tall. It has been said that "the difference between a handyman and a carpenter is that a carpenter hides his mistakes".
From inside, is the ceiling height different on the left front corner than on the right front corner -- did someone put a double top or bottom plate board to one wall but not the other? Measure the ceiling heights again and check the framing immediately below where each of the two parts of the steeper center roof end. Is there a difference in the interior framing there? Measure the ceiling height in each corner of each room. If you have rooms that are out of square, that can create a problem as you try to finish those rooms.
If not, and you are willing to live with the difference if it can be made less obvious, it may be that you can negotiate a "fix" without additional cost to you such as by removing the existing porch roof and having an 8' deep front porch that begins with a forward facing gable in the center of the structure and over the entry door that, on one side, morphs into a shed roof and continues to one corner and wraps around the house and continues* for a distance to create a side porch too -- a wrap around porch, with your choosing the side of the house on which you prefer a porch for whatever reason and how far it extends*.
With a wrap around porch on one side of the house but not the other, you will then very deliberately have not created a house with symmetry on the front so the absence of it will be much less noticeable, if at all.
Is there a side door -- kitchen door or patio door on one side or the other?
Note. If this is a matter of not adding a second board above or below the studs, Make sure the areas above interior and exterior doors have plenty of support and know where you can and cannot nail.
C GO thanked suezbellLawrence's English Garden
2 år sedanOK , Here Goes
I gone Toe to Toe with Best !
On Several Issues , Generally speaking If You able to see it Now - it'll Look Worst Later . .
Easy Fix - just - Add other Sub Fascia to Blend , I Like all Neat New COOL Roof Idea'smany have been coming out With .. Way more Important is Cool Roof . .
Also Crooked Supports aren't Helping Look , Fact that Fascia isn't Finished on Right side is even Throwing Curve Ball at Us !Makes it Look Off more . .
Mostly I'd Had Spec's Porch to have Hip Roof , Hips would have given Building ClassicWorld Look - instead of Barn Look . . ( HIP ROOF ) just My 5 cents - an I Give a Plug Nickle . .
C GO thanked Lawrence's English GardenLawrence's English Garden
2 år sedanHip Roof would also - Give Big Over Hangs for Sun Protection & Rain from All 3 Directions !
Lawrence's English Garden
2 år sedanTaking Off say 5ft from each end then Building on Triangle to Form Hip , No Biggy . .
Huge Difference in Look & Function !Lawrence's English Garden
2 år sedanAlso Sharpe Points up near Top Roof - Currently Bitch to Flash making small Area for Siding . .
Hip Roof will slope down and Flash Better , Siding will come out Better . .
Yes You'll have 12-14 more Total Gutter , so What You won't have Rain & DRIPPING from current Roof effecting Persons Side walks with Black Ice etc. . .C GO
Författare2 år sedanÄndrades senast: 2 år sedanGoing to bring it up to my builder. think its an easy fix at this point? its all attic space. ductwork was installed today - no foam insulation installed yet.
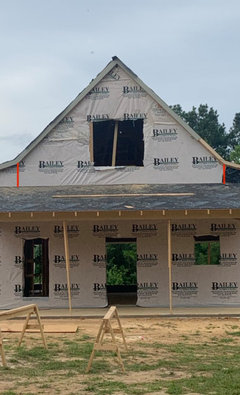
K H
2 år sedanI would ask my builder. I found in our build if I didnt ask about something or have something I didnt like fixed I usually regretted it. He was always very helpful!
C GO thanked K Hhoussaon
2 år sedanThe pitch of the two sides are not identical even accounting for the fascia trim installed on one side and not the other. But it is very close.
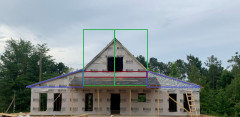 C GO thanked houssaon
C GO thanked houssaonnhb22
2 år sedanÄndrades senast: 2 år sedanChristie OQuin - Until I saw houssaon drawings of the pitch, I was convinced that the problem was not the pitch of the roof, but that the porch on the left side appears longer than on the right. Which would cause the roof line to look off. See black squares.

Another thing throwing the eye is the different wall wrap design. I went through this same dilemma with our new build. I was sure that our garage roof was slanted more on one end. I did not notice it when looking in person. I only noticed it in pictures. But when the brick was put on, the unevenness went away. I believe it was the wrap that caused an optical illusion. The same thing happened on a front window bay. In fact it still looks uneven to me. We are waiting for a copper roof to be installed. Hope it improves.C GO thanked nhb22worthy
2 år sedanÄndrades senast: 2 år sedanHorizontal siding or regular brick coursing across the front will highlight the difference and should be avoided.
***
A couple years after purchasing a traditional home I built, the buyer noticed that one side of man-made stone fireplace on a 10' high wall was 1.5" higher than the other. Rather than complaining, she said it gave it a more human feel.
C GO thanked worthysuezbell
2 år sedanMark Bischak, Architect has a point.
You could trim out the short window as if it were a long window if you want it to be less of a visual focal point.
C GO thanked suezbellsuezbell
2 år sedanWhat matters more is if the outside irregularity is a result of an inside error -- is any room inside adversely affected by a carpenter's error or is it "just an attic thing".
C GO thanked suezbellmyricarchitect
2 år sedanLove this southern Maryland tobacco barn form. The simple shape lends itself to some natural irregularity ’wabi sabi’ rather than looking for butterfly-symmetry perfection.


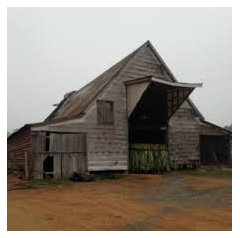
suezbell
2 år sedanThe difference is not that obvious but I am curious to know what, if anything, you do to "correct" those three measurable inches. Do let us know if you choose vertical siding or wrap around porch or some other "fix" and how it turns out.
C GO thanked suezbellC GO
Författare2 år sedan@Mark Bischak, Architect with all respect, not to us bc this is a custom build and a LOT of money. lumber prices didn’t help. The framers were given a house plan to follow. We feel they should have paid more attention to detail to make sure things were symmetrical, as the plan showed. We just want it corrected.
Mark Bischak, Architect
2 år sedanStill early in the building process. There may be bigger battles to try to win in the future. Once it is finished it may not be as noticeable or noticeable at all. It is your decision whether to pursue it or not.
C GO thanked Mark Bischak, Architectsuezbell
2 år sedanMark Bischak, Architect Do you think changes to the style / shape of the porch could "hide" the 3" difference and if so, what might you recommend to OP in that regard?
houssaon
2 år sedanÄndrades senast: 2 år sedanSometimes a fix makes things worse. I can't see how this would be done well and cheaply. I would leave it.
You could install a tree like a river birch on one side centered on the corner of the porch out several feet in the yard.
I'm glad your doing board and batten with a metal roof on the porch. I think it will look fabulous.
I really like your design. Unusual and striking - even the kitchen window!
tangerinedoor
2 år sedanThe porch is off-center. I would definitely get that fixed, since it shouldn't be a huge fix.
L.D. Johnson
2 år sedanPerhaps the photo was not taken dead level, but to me, it looks like the right side of the house is slightly lower. On your photo, the base of the foundation caught my eye, but here it looks like the window to the right of the kitchen is lower than the far left window. If you're sure the house is level, then maybe the photo itself is contributing to the concern.
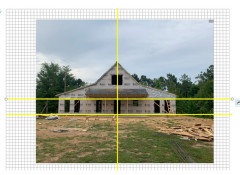
D B
2 år sedanI wouldn't classify this as an easy fix. It looks to me like the two pitches do not match, I don't think the porch roof is the problem.
Yes this would bother me as well.
As Mark pointed out the small window also stands out. Do you plan railing for the porch? If so that would help reduce the visual impact of the window. Otherwise some clever use of porch furniture can also help.
Best of luck.bry911
2 år sedanYou guys are trying to make one picture taken in unknown conditions do entirely too much work. Here is the picture thrown in sketchup, obviously the dimensions are off as I don't know the width of the home (I used roughly 44') Most of the measurements appear in the margin of error for using the picture this way. Something is off, but I can't tell you what is off from the picture.
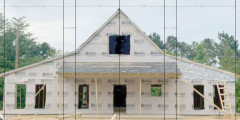
just_janni
2 år sedanBased on the number of folks wondering exactly what this is, I think the answer is to let it go UNLESS it drives another series of problems that have not been noted here.
Lawrence's English Garden
2 år sedanIt is EASY ~ Fix redo Porch Roof Line - by Knocking back approx 5ft on either side . Then
Adding Back 6.5ft Triangle to Form (( HIP ROOF )) with Close to same Pitch as Main Roof . .
Look 110% Better . . BY Now !
Lawrence's English Garden
2 år sedanSame Pitch just to be Clear as to side Left & Right Main Building . . As this couldn't be
More Clear
Lawrence's English Garden
2 år sedanOK then Make Sure Your DUCK work is Actually Metal !
2. It is Insulated with R6 Min. whether or Not Your Foaming - Why as it may Leaksome Time in Future , the Constant Expansion & Contraction will Pull on Foam . .
3. If it's NOT Metal then it's = BSEasy Way Our to Run that Inefficient Expand a Dick Plastic Crap that Burns !
Mark Bischak, Architect
2 år sedanIf drawing on a photograph is accurate, the outside walls are not plumb.
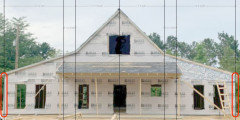
(drawing on a photograph is not accurate)
Work your issue out with the builder.C GO thanked Mark Bischak, Architectmillworkman
2 år sedan"It is EASY ~ Fix redo Porch Roof Line - by Knocking back approx 5ft on either side . Then
Adding Back 6.5ft Triangle to Form (( HIP ROOF )) with Close to same Pitch as Main Roof . ."
Nothing 75K and a month to the schedule can't fix....................bry911
2 år sedanÄndrades senast: 2 år sedan"If drawing on a photograph is accurate, the outside walls are not plumb."
My entire point was that you can't use the photo that way. If there was something massively out of whack you could find it, but little differences are impossible to determine.
However, the walls appearing not plumb is what establishes the usefulness of the rest. By establishing the walls are out of plumb by the same amount we can establish the picture was centered on the home and eliminate the angle of the camera as a cause for the difference. Had the photo not been taken from a lower angle then there would be no way to establish whether or not the camera was centered.
Mark Bischak, Architect
2 år sedanIt reminds me of the time I was trying on eyeglass frames in the mirror at the eye doctor's office. Every single pair looked crooked. Well . . . it wasn't the frames or the mirror that was crooked.
decoenthusiaste
2 år sedanIMO, that shed roof porch is not right for the building anyway! Too deep and too bulky looking.
chisue
2 år sedanI'm trying to think if I have ever seen a similar 'pointy' frame housing a window over an entry door. I've seen a lot of other gables with windows intended to add light, just nothing like this. Maybe I need to see the elevation drawing? Does something tie the point to the rest of the house...or separate it?
nhb22
2 år sedanÄndrades senast: 2 år sedan"Architect with all respect, not to us bc this is a custom build and a LOT of money. lumber prices didn’t help. The framers were given a house plan to follow. We feel they should have paid more attention to detail to make sure things were symmetrical, as the plan showed."
Christie OQuin - If it isn't going to cost you to fix, have it fixed. If it is going to cost, only you can make that decision. Personally, I would leave it unless it is causing other problems.
A story about our roof:
The peak over the front portion of our cozy neighborhood new build had just gone up. After studying the roofline, I thought it looked off, but I didn't have the plans to check. When I was able to see a photo of the plan elevation I realized why! The plans call for the peak to go 3/4 the way up the main roof. Instead, the peak was almost all the way up to the ridgeline. The house went from a cottagey feel to almost a Gothic feel. I contacted my builder and he said that he had not noticed.
The photos you see below are sketch-ups that I did on PAINT and not the official plans, so no need to point out anything wrong on them. The almost finished house looks slightly different.
What the roof pitch was suppose to look like:

What roof pitch looks like now: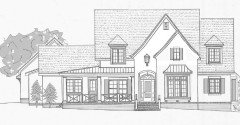
Well, as it turns out, our architect drew the roofline correctly, but he mislabeled the roof pitch for the main gables!!! They were suppose to 12/12 or 12/14 (I can't remember), but he instead labeled them 12/16. So it was not the fault of the framers. Although, the head framer did say that he did not think the roof pitch matched the drawing and worried about it that night. He even talked to his Dad about it. His Dad was a retired framer. At the time, I wished he had notice something amiss before he started framing. LOLLong story shortened, the cost to make a fix was at least 2 days and $3000. We decided to look at it as perhaps a happy mistake and leave it be. What it means to the inside is a roomier mid-section. In fact, when we are astounded how much room my DH's office is compared to what we thought it would look like. The framer even mentioned that we could go from the 9' ceiling height to up to 12' if DH wanted. We did! And the taller framing gives more head room at the side walls. My husband also pointed out that the taller peak makes the main roof look more in proportion.
As for our contractor...I chalk "not noticing" up to him being a man. My husband didn't even notice! Obviously the framers didn't notice earlier when they had the plans right in front of them!
We are at peace with the gables the way they are. The house looks great and nearing completion on the outside!!! The top peak is actually 2 feet below the ridge. There really is no area to view the front of our house where a lower gable would have looked like the drawing. No matter where we stand across the street, the gables would look huge at any size. Our contractor pointed out several homes on our block that have the 12/16 roofline? Many of the homes are close to the street like ours.
L.D. Johnson
2 år sedanThe OP asked if other people saw an issue....and that is the case. Those of us who aren't pros can only speculate on the reason, but if it gives her questions to bring up with her builder, IMO that's a good thing. If something bothers you now, be sure you understand the cause and whether or not it's going to have a domino effect.
I have a home with multiple framing issues; shower walls out of square and upstairs floors out of level (which means the wall over the windows is higher on one side of the room than the other.) The issues were not pronounced enough to draw my inexperienced attention years ago when we bought it. The inspector noted the floor issue upstairs, but we assumed it was minor enough to not bother us. Wrong - the level issue still bugs me when I go upstairs, and the out of square walls caused an problem with tiling the shower when we remodeled the bathroom.
Karen
2 år sedan@Mark Bischak, Architect - had to laugh at your eyeglass story as it reminded me of the many times I tried to choose new frames when a) I couldn’t see without my contacts in and b) after the Dr had dilated my eyes. Lol.
barncatz
2 år sedanÄndrades senast: 2 år sedan(There really is no area to view the front of our house where a lower gable would have looked like the drawing.
Ha! A similar thing happened to us. ^^ Our house was framed as drawn, but since it is never viewed except from below because of its siting, it has always looked taller and narrower than both the drawing and the house I expected from those drawings.)
I love the shape of your house. Love! Joseph answered one question, and being a long-time reader of his posts, I laughed.
But answering "yes" to the question - "Should I just leave it?" - does not actually require answering the headline question.
PPF.
2 år sedanEven if nothing is done, suggest someone figure out what happened -- what caused the problem. It might be a wrongly located wall on the first floor or something similar for example. It may affect something besides the roof that is not immediately obvious.
C GO
Författare2 år sedanÄndrades senast: 2 år sedanUpdate: met with builder last night. He spent 3 hours measuring and making sure things were square and plumb. I watched him measure. The roof pitches are equal on both sides. The porch is level. He said he can’t find at all where it’s off. We trust this builder. He just built my parents house and has been building for 20+ years and only a handful of houses a year, so we do trust him.
He offered a solution (please forgive my house building lingo - im in the medical field and some of this is greek to me) On the R side, take that fascia board away and trim a piece to attach it that would elevate it a couple inches to match the other side. The board would merge together. i know that probably made no sense, so i do apologize. ill update with a pic when its done. He said it woyld change the pitch very slightly, which would be less noticable than the issue we are fixing.
a thought did pop in my head...could an unlevel slab cause this issue?!?!? im pretty sure he didnt think to check that. We are thinking about riding down there to check using a level...IF that MAY be whats causing the issue.
thanks everyone for the replies and suggestions
bry911
2 år sedanI am far from a design pro, but I second the hip roof on the porch as a better idea than playing with the fascia boards.
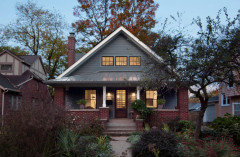
Joseph Corlett, LLC
2 år sedanSomewhere a framer is chuckling to himself. He knows it's built level, square, plumb and just according to the prints that he didn't draw.
Reload the page to not see this specific ad anymore

Mark Bischak, Architect