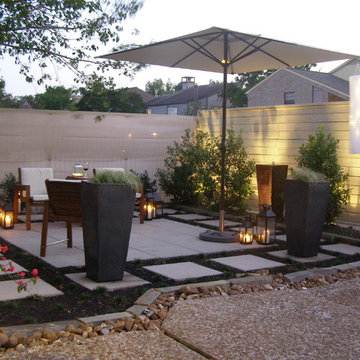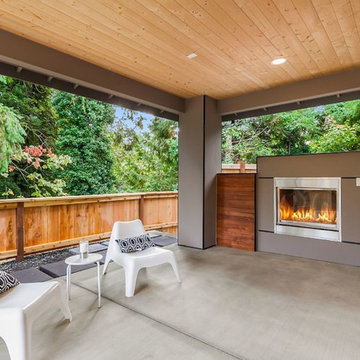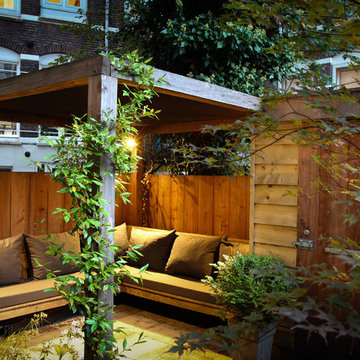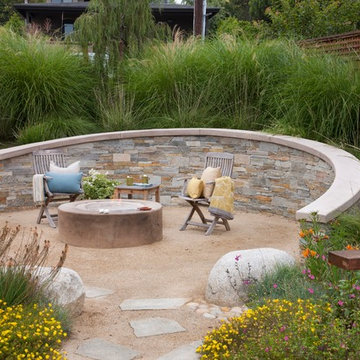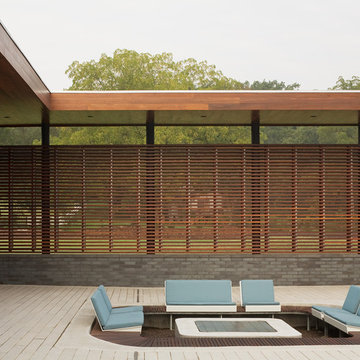Altanstaket: foton, design och inspiration
Sortera efter:
Budget
Sortera efter:Populärt i dag
81 - 100 av 662 foton
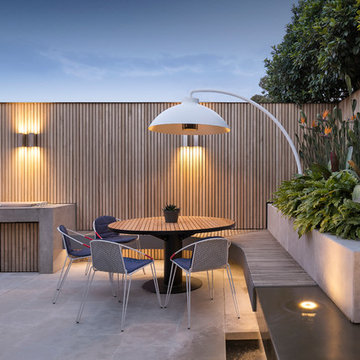
Dylan Lark
Idéer för små funkis uteplatser på baksidan av huset, med kakelplattor
Idéer för små funkis uteplatser på baksidan av huset, med kakelplattor
Hitta den rätta lokala yrkespersonen för ditt projekt
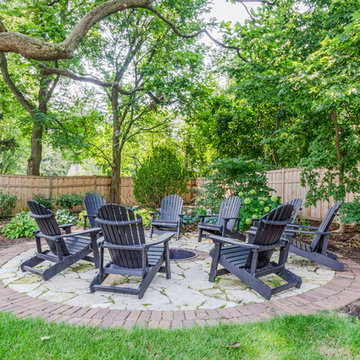
Backyard with custom pergola and built in grill in Geneva, Illinois.
Exempel på en stor klassisk uteplats på baksidan av huset, med marksten i tegel
Exempel på en stor klassisk uteplats på baksidan av huset, med marksten i tegel
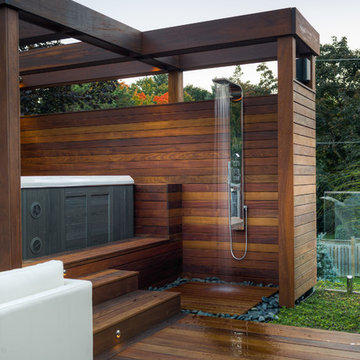
McNeill photography
Foto på en mellanstor funkis uteplats på baksidan av huset, med utedusch
Foto på en mellanstor funkis uteplats på baksidan av huset, med utedusch
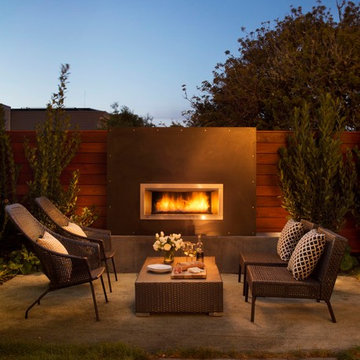
Photography: @ Troon Pacific Inc.
Idéer för funkis uteplatser på baksidan av huset, med en eldstad
Idéer för funkis uteplatser på baksidan av huset, med en eldstad
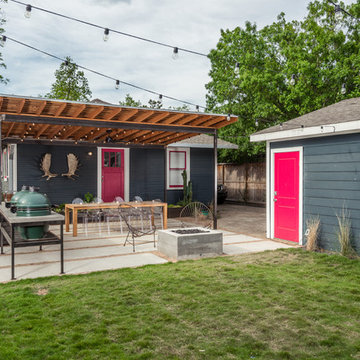
Brett Zamore Design
Idéer för funkis uteplatser på baksidan av huset, med marksten i betong och en pergola
Idéer för funkis uteplatser på baksidan av huset, med marksten i betong och en pergola
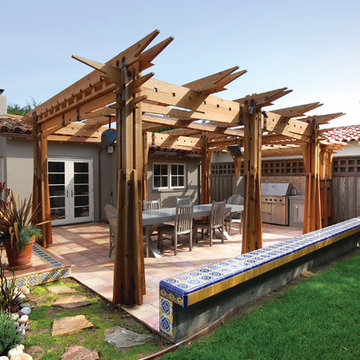
Photos by Kristi Zufall, www.stellamedia.com
Exempel på en liten medelhavsstil uteplats på baksidan av huset, med kakelplattor och en pergola
Exempel på en liten medelhavsstil uteplats på baksidan av huset, med kakelplattor och en pergola
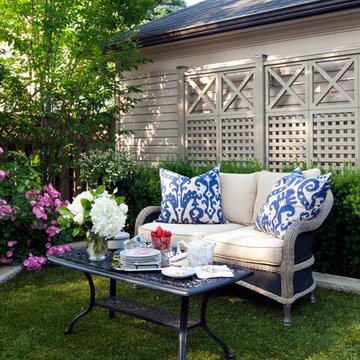
Brandon Barre Architectural Photographer
Inredning av en klassisk uteplats på baksidan av huset
Inredning av en klassisk uteplats på baksidan av huset
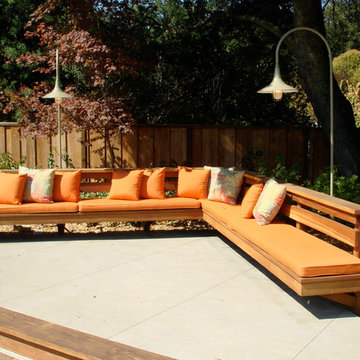
photo: Gary Marsh
Idéer för mycket stora vintage uteplatser på baksidan av huset, med betongplatta
Idéer för mycket stora vintage uteplatser på baksidan av huset, med betongplatta
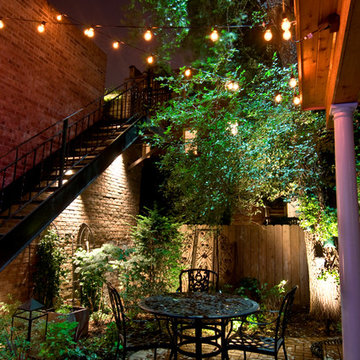
Exterior and Landscape Lighting of Chicago Urban Space.
Inredning av en klassisk uteplats
Inredning av en klassisk uteplats
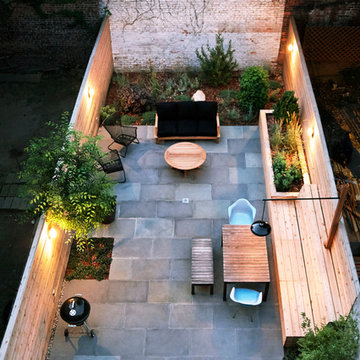
Photos by Lori Cannava
Bild på en liten funkis uteplats på baksidan av huset, med naturstensplattor
Bild på en liten funkis uteplats på baksidan av huset, med naturstensplattor
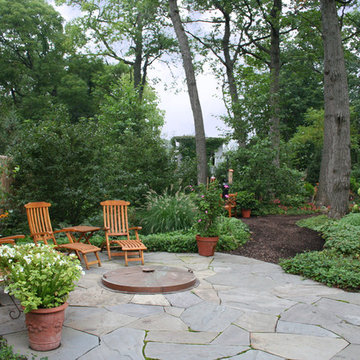
The woodland mulch path provides a transition from space to space and culminates at a recessed bluestone fire-pit surrounded by a 2¼-inch thick irregular bluestone tight-jointed seating area dotted with flower containers. The custom-made copper cover protects the fire pit when not in use.
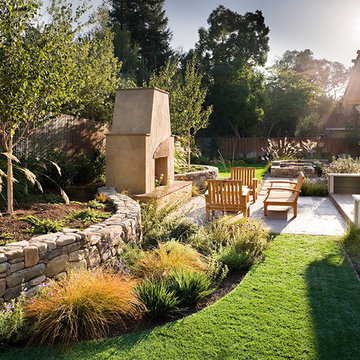
Fireplace Stone Veneer concept, fabrication and installation by Carol Braham, Artistic Creations www.ArtisticCreations.us
Jeff Peters
Vantage Point Photography Inc.
http://www.vantagepointphoto.com
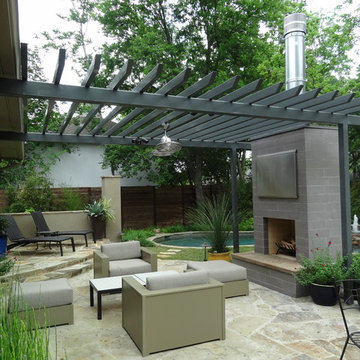
Outdoor living from kitchen area
Inspiration för en funkis uteplats, med en öppen spis och en pergola
Inspiration för en funkis uteplats, med en öppen spis och en pergola
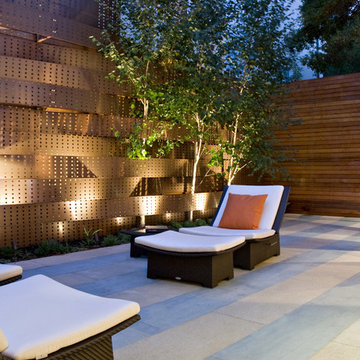
Landscape lighting at courtyard
Inredning av en modern liten gårdsplan
Inredning av en modern liten gårdsplan
Altanstaket: foton, design och inspiration
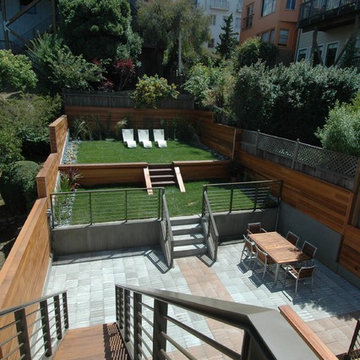
Mid-Century Modernism inspired our design for this new house in Noe Valley. The exterior is distinguished by cubic massing, well proportioned forms and use of contrasting but harmonious natural materials. These include clear cedar, stone, aluminum, colored stucco, glass railings, slate and painted wood. At the rear yard, stepped terraces provide scenic views of downtown and the Bay Bridge. Large sunken courts allow generous natural light to reach the below grade guest bedroom and office behind the first floor garage. The upper floors bedrooms and baths are flooded with natural light from carefully arranged windows that open the house to panoramic views. A mostly open plan with 10 foot ceilings and an open stairwell combine with metal railings, dropped ceilings, fin walls, a stone fireplace, stone counters and teak floors to create a unified interior.
5
