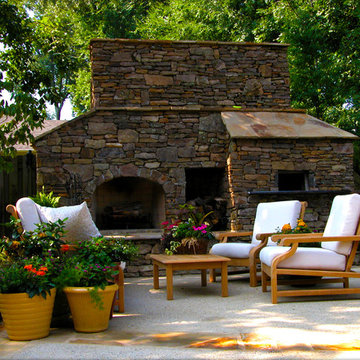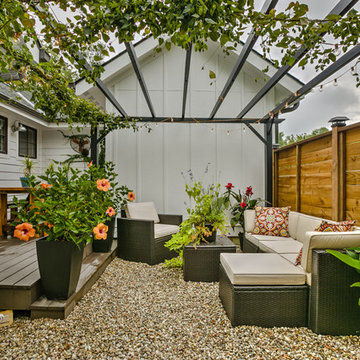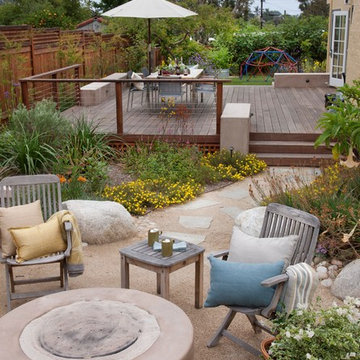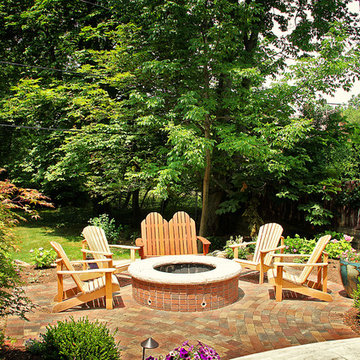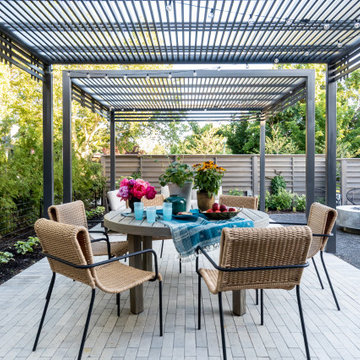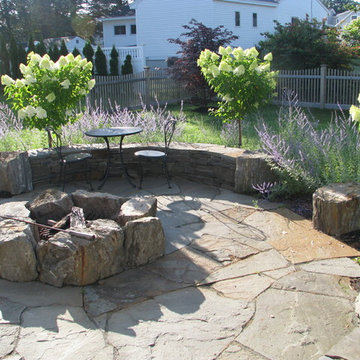Altanstaket: foton, design och inspiration
Sortera efter:
Budget
Sortera efter:Populärt i dag
141 - 160 av 662 foton
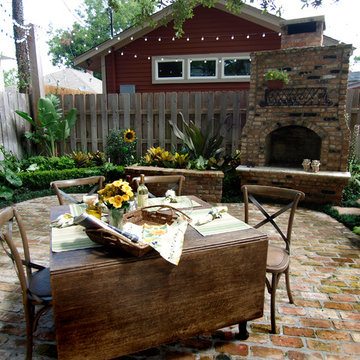
Generous Courtyard for entertainment
Foto på en stor vintage uteplats på baksidan av huset, med marksten i tegel och en öppen spis
Foto på en stor vintage uteplats på baksidan av huset, med marksten i tegel och en öppen spis
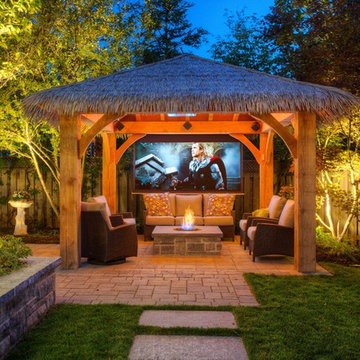
Cedar Springs Landscape Group is a multiple award-winning landscape design/build firm serving southern Ontario. To learn more about Cedar Springs visit www.cedarsprings.net. For any inquiries please contact us at 905.333.6789. We'd love to hear from you!
Hitta den rätta lokala yrkespersonen för ditt projekt
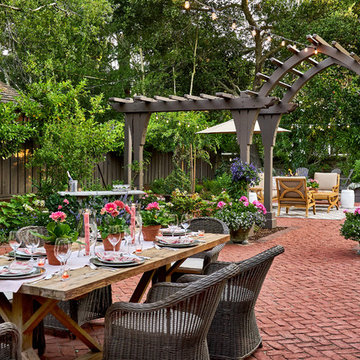
Mark Pinkerton, vi360 Photography
Inspiration för en mycket stor vintage uteplats på baksidan av huset, med marksten i tegel
Inspiration för en mycket stor vintage uteplats på baksidan av huset, med marksten i tegel
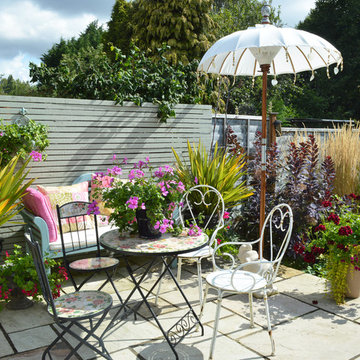
We always like to show a little bit of 'behind the scenes' from MiaFleur, so you can get a feel for the family behind the brand. This is the timeline of our garden evolution! As we're sure yours is, our home and garden is our sanctuary and we spend many hours planting, faffing, and rearranging! Would love to know what you think :-)
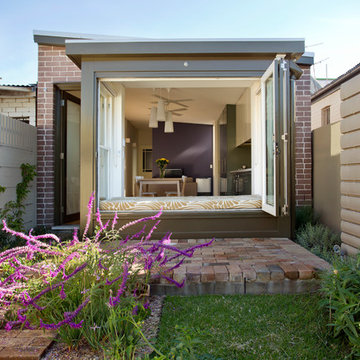
Photography: Karina Illovska
The garden now includes a carspace but to soften its impact and to create texture we used the recycled bricks from the original house as paving.
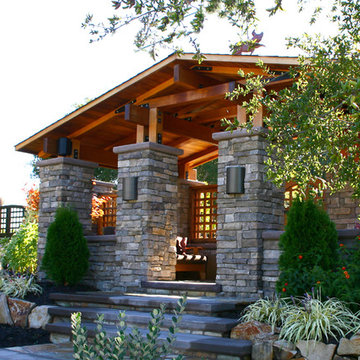
This Crafstman style gatehouse is surrounded by beautiful California native and Meditteranean drought tolerant plants that add seasonal color and texture to this outdoor space.
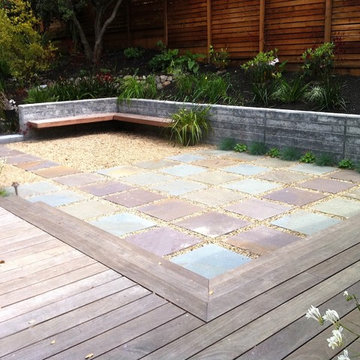
Backyard with Ipe' deck and bench, concrete board-form walls, crushed rock and bluestone pavers.
Foto på en funkis uteplats
Foto på en funkis uteplats
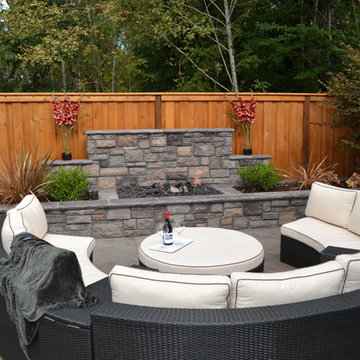
Great view of the outdoor fire pit area. Gas powered fire feature built into raised planter beds. Cultured stone finish adds elegance to entire outdoor room.
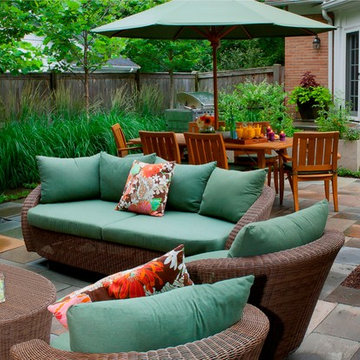
The masonry steps and stoop to the house replace the high-maintenance and dated wooden deck. Risers are clad with Windsor stone and treads are of dimensioned bluestone so that everything matches, without being formal
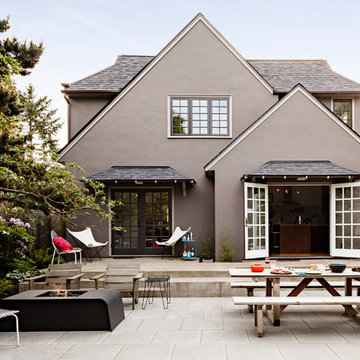
Lincoln Barbour
Idéer för en mellanstor modern uteplats på baksidan av huset, med en öppen spis och marksten i betong
Idéer för en mellanstor modern uteplats på baksidan av huset, med en öppen spis och marksten i betong
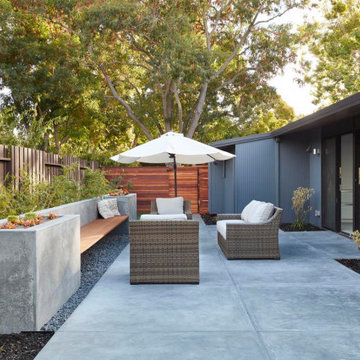
50 tals inredning av en mellanstor uteplats på baksidan av huset, med marksten i betong
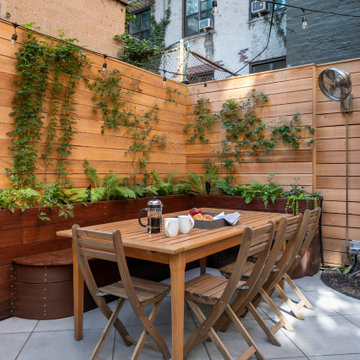
Modern inredning av en mellanstor uteplats på baksidan av huset, med en vertikal trädgård och marksten i betong
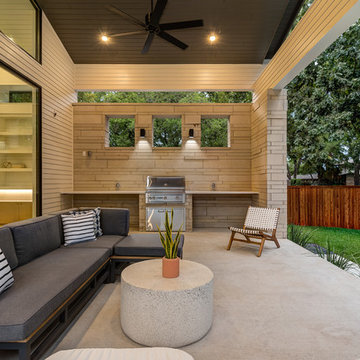
Skandinavisk inredning av en mellanstor uteplats på baksidan av huset, med betongplatta och takförlängning
Altanstaket: foton, design och inspiration
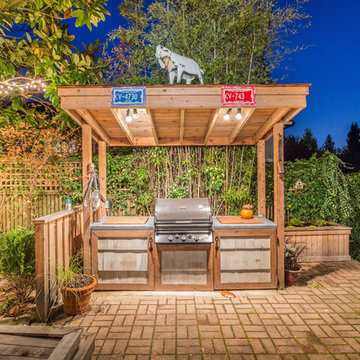
Photography: 360hometours.ca
A Charming Cape Cod Home in West Vancouver underwent a full renovation and redesign by Tina McCabe of McCabe Design & Interiors. The homeowners wanted to keep the original character of the home whilst giving their home a complete makeover. The kitchen space was expanded by opening up the kitchen and dining room, adding French doors off the kitchen to a new deck, and moving the powder room as much as the existing plumbing allowed. A custom kitchen design with custom cabinets and storage was created. A custom "princess bathroom" was created by adding more floor space from the adjacent bedroom and hallway, designing custom millworker, and specifying equisite tile from New Jersey. The home also received refinished hardwood floors, new moulding and millwork, pot lights throughout and custom lighting fixtures, wainscotting, and a new coat of paint. Finally, the laundry was moved upstairs from the basement for ease of use.
8
