Amerikansk hemmabar, med luckor med infälld panel
Sortera efter:
Budget
Sortera efter:Populärt i dag
1 - 20 av 130 foton
Artikel 1 av 3

Abigail Rose Photography
Idéer för stora amerikanska linjära brunt hemmabarer med vask, med en nedsänkt diskho, luckor med infälld panel, träbänkskiva och grått stänkskydd
Idéer för stora amerikanska linjära brunt hemmabarer med vask, med en nedsänkt diskho, luckor med infälld panel, träbänkskiva och grått stänkskydd

Enjoy Entertaining? Consider adding a bar to your basement and other entertainment spaces. The black farmhouse sink is a unique addition to this bar!
Meyer Design

The 100-year old home’s kitchen was old and just didn’t function well. A peninsula in the middle of the main part of the kitchen blocked the path from the back door. This forced the homeowners to mostly use an odd, U-shaped corner of the kitchen.
Design objectives:
-Add an island
-Wow-factor design
-Incorporate arts and crafts with a touch of Mid-century modern style
-Allow for a better work triangle when cooking
-Create a seamless path coming into the home from the backdoor
-Make all the countertops in the space 36” high (the old kitchen had different base cabinet heights)
Design challenges to be solved:
-Island design
-Where to place the sink and dishwasher
-The family’s main entrance into the home is a back door located within the kitchen space. Samantha needed to find a way to make an unobstructed path through the kitchen to the outside
-A large eating area connected to the kitchen felt slightly misplaced – Samantha wanted to bring the kitchen and materials more into this area
-The client does not like appliance garages/cabinets to the counter. The more countertop space, the better!
Design solutions:
-Adding the right island made all the difference! Now the family has a couple of seats within the kitchen space. -Multiple walkways facilitate traffic flow.
-Multiple pantry cabinets (both shallow and deep) are placed throughout the space. A couple of pantry cabinets were even added to the back door wall and wrap around into the breakfast nook to give the kitchen a feel of extending into the adjoining eating area.
-Upper wall cabinets with clear glass offer extra lighting and the opportunity for the client to display her beautiful vases and plates. They add and an airy feel to the space.
-The kitchen had two large existing windows that were ideal for a sink placement. The window closest to the back door made the most sense due to the fact that the other window was in the corner. Now that the sink had a place, we needed to worry about the dishwasher. Samantha didn’t want the dishwasher to be in the way of people coming in the back door – it’s now in the island right across from the sink.
-The homeowners love Motawi Tile. Some fantastic pieces are placed within the backsplash throughout the kitchen. -Larger tiles with borders make for nice accent pieces over the rangetop and by the bar/beverage area.
-The adjacent area for eating is a gorgeous nook with massive windows. We added a built-in furniture-style banquette with additional lower storage cabinets in the same finish. It’s a great way to connect and blend the two areas into what now feels like one big space!

After, photo by Gretchen Callejas
Inredning av en amerikansk stor vita linjär vitt hemmabar med vask, med en nedsänkt diskho, luckor med infälld panel, grå skåp, granitbänkskiva, vitt stänkskydd, stänkskydd i marmor, mellanmörkt trägolv och brunt golv
Inredning av en amerikansk stor vita linjär vitt hemmabar med vask, med en nedsänkt diskho, luckor med infälld panel, grå skåp, granitbänkskiva, vitt stänkskydd, stänkskydd i marmor, mellanmörkt trägolv och brunt golv

Inspiration för stora amerikanska l-formade hemmabarer med stolar, med en undermonterad diskho, luckor med infälld panel, skåp i mellenmörkt trä, träbänkskiva, brunt stänkskydd, stänkskydd i trä och mellanmörkt trägolv

A Dillard-Jones Builders design – this home takes advantage of 180-degree views and pays homage to the home’s natural surroundings with stone and timber details throughout the home.
Photographer: Fred Rollison Photography
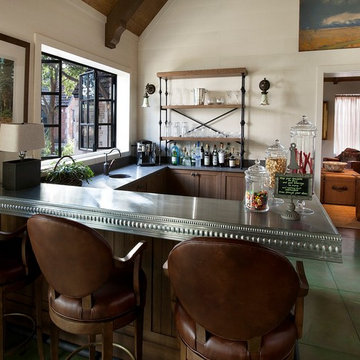
Dino Tonn
Bild på en mellanstor amerikansk u-formad hemmabar med stolar, med luckor med infälld panel, skåp i mörkt trä, bänkskiva i täljsten, klinkergolv i porslin och en undermonterad diskho
Bild på en mellanstor amerikansk u-formad hemmabar med stolar, med luckor med infälld panel, skåp i mörkt trä, bänkskiva i täljsten, klinkergolv i porslin och en undermonterad diskho
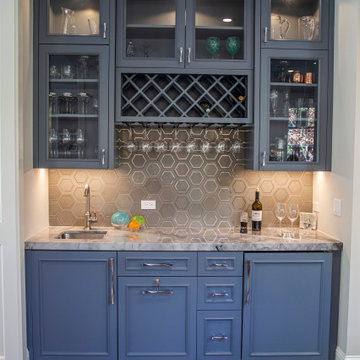
Walker Zanger Backsplash. Super White Quartzite
Exempel på en mellanstor amerikansk vita linjär vitt hemmabar med vask, med en undermonterad diskho, luckor med infälld panel, grå skåp, bänkskiva i kvartsit, stänkskydd i stenkakel och mellanmörkt trägolv
Exempel på en mellanstor amerikansk vita linjär vitt hemmabar med vask, med en undermonterad diskho, luckor med infälld panel, grå skåp, bänkskiva i kvartsit, stänkskydd i stenkakel och mellanmörkt trägolv
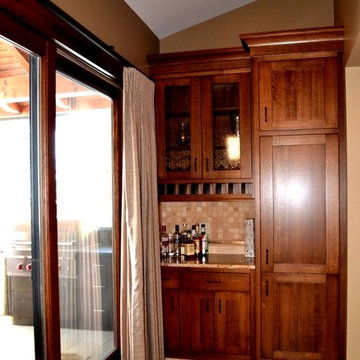
Foto på en liten amerikansk linjär hemmabar med vask, med luckor med infälld panel, skåp i mörkt trä, granitbänkskiva, beige stänkskydd, stänkskydd i stenkakel, travertin golv och beiget golv
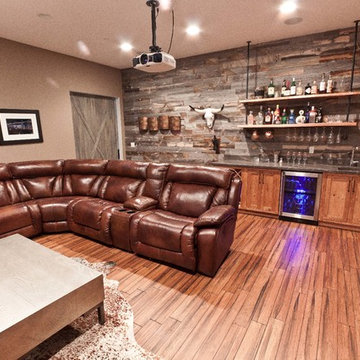
Idéer för en mellanstor amerikansk linjär hemmabar med vask, med en undermonterad diskho, luckor med infälld panel, skåp i mellenmörkt trä, marmorbänkskiva, bambugolv och grått stänkskydd

This storm grey kitchen on Cape Cod was designed by Gail of White Wood Kitchens. The cabinets are all plywood with soft close hinges made by UltraCraft Cabinetry. The doors are a Lauderdale style constructed from Red Birch with a Storm Grey stained finish. The island countertop is a Fantasy Brown granite while the perimeter of the kitchen is an Absolute Black Leathered. The wet bar has a Thunder Grey Silestone countertop. The island features shelves for cookbooks and there are many unique storage features in the kitchen and the wet bar to optimize the space and functionality of the kitchen. Builder: Barnes Custom Builders

Lighting on the floating shelves is the perfect accent to the materials for liquor bottle display.
Amerikansk inredning av en stor grå parallell grått hemmabar med stolar, med en nedsänkt diskho, luckor med infälld panel, grå skåp, bänkskiva i koppar, grått stänkskydd, stänkskydd i stenkakel, ljust trägolv och beiget golv
Amerikansk inredning av en stor grå parallell grått hemmabar med stolar, med en nedsänkt diskho, luckor med infälld panel, grå skåp, bänkskiva i koppar, grått stänkskydd, stänkskydd i stenkakel, ljust trägolv och beiget golv
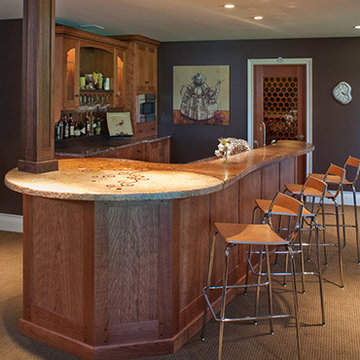
Amerikansk inredning av en mellanstor l-formad hemmabar med vask, med luckor med infälld panel, bruna skåp, granitbänkskiva, beige stänkskydd och heltäckningsmatta
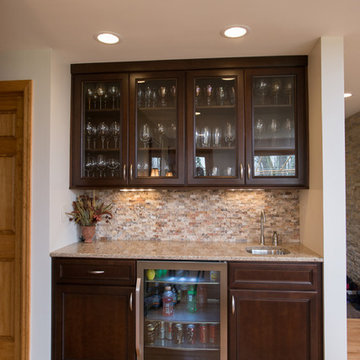
Inspiration för mellanstora amerikanska linjära hemmabarer med vask, med en undermonterad diskho, luckor med infälld panel, skåp i mörkt trä, beige stänkskydd och mellanmörkt trägolv

Bild på en stor amerikansk linjär hemmabar med vask, med en undermonterad diskho, luckor med infälld panel, skåp i mörkt trä, bänkskiva i kvarts, rött stänkskydd, stänkskydd i tegel, betonggolv och brunt golv

The Parkgate was designed from the inside out to give homage to the past. It has a welcoming wraparound front porch and, much like its ancestors, a surprising grandeur from floor to floor. The stair opens to a spectacular window with flanking bookcases, making the family space as special as the public areas of the home. The formal living room is separated from the family space, yet reconnected with a unique screened porch ideal for entertaining. The large kitchen, with its built-in curved booth and large dining area to the front of the home, is also ideal for entertaining. The back hall entry is perfect for a large family, with big closets, locker areas, laundry home management room, bath and back stair. The home has a large master suite and two children's rooms on the second floor, with an uncommon third floor boasting two more wonderful bedrooms. The lower level is every family’s dream, boasting a large game room, guest suite, family room and gymnasium with 14-foot ceiling. The main stair is split to give further separation between formal and informal living. The kitchen dining area flanks the foyer, giving it a more traditional feel. Upon entering the home, visitors can see the welcoming kitchen beyond.
Photographer: David Bixel
Builder: DeHann Homes
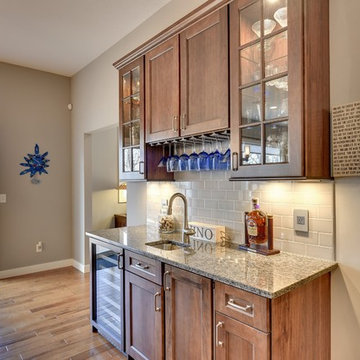
Spacecrafting, LLC.
Idéer för amerikanska linjära hemmabarer, med luckor med infälld panel, skåp i mellenmörkt trä, granitbänkskiva, beige stänkskydd, stänkskydd i tunnelbanekakel och mellanmörkt trägolv
Idéer för amerikanska linjära hemmabarer, med luckor med infälld panel, skåp i mellenmörkt trä, granitbänkskiva, beige stänkskydd, stänkskydd i tunnelbanekakel och mellanmörkt trägolv
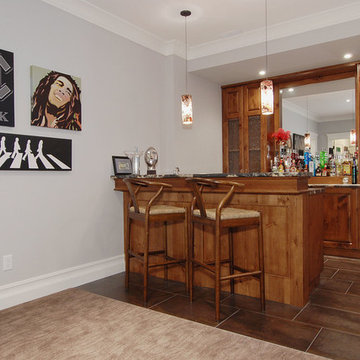
SeeVirtual Marketing & Photography
www.seevirtual360.com
Bild på en mellanstor amerikansk hemmabar med stolar, med klinkergolv i porslin, en undermonterad diskho, luckor med infälld panel, skåp i mellenmörkt trä, granitbänkskiva och spegel som stänkskydd
Bild på en mellanstor amerikansk hemmabar med stolar, med klinkergolv i porslin, en undermonterad diskho, luckor med infälld panel, skåp i mellenmörkt trä, granitbänkskiva och spegel som stänkskydd
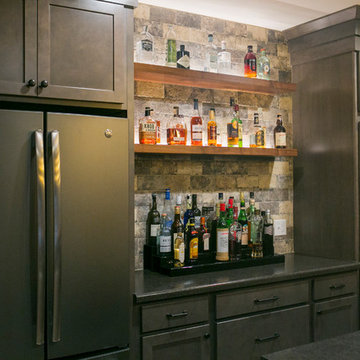
This porcelain tile is reminiscent of reclaimed New York brick. It offers a modern rustic feel in this basement bar and is the perfect background for the liquor display.
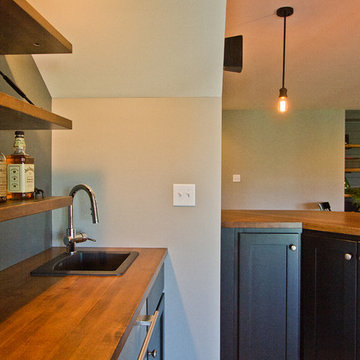
Abigail Rose Photography
Inredning av en amerikansk stor linjär hemmabar med vask, med en nedsänkt diskho, luckor med infälld panel, svarta skåp, träbänkskiva, grått stänkskydd, heltäckningsmatta och beiget golv
Inredning av en amerikansk stor linjär hemmabar med vask, med en nedsänkt diskho, luckor med infälld panel, svarta skåp, träbänkskiva, grått stänkskydd, heltäckningsmatta och beiget golv
Amerikansk hemmabar, med luckor med infälld panel
1