Amerikansk hemmabar, med stänkskydd i keramik
Sortera efter:
Budget
Sortera efter:Populärt i dag
1 - 20 av 80 foton
Artikel 1 av 3

Wine is one of the few things in life that improves with age.
But it can also rapidly deteriorate. The three factors that have the most direct impact on a wine's condition are light, humidity and temperature. Because wine can often be expensive and often appreciate in value, security is another issue.
This basement-remodeling project began with ensuring the quality and security of the owner’s wine collection. Even more important, the remodeled basement had to become an inviting place for entertaining family and friends.
A wet bar/entertainment area became the centerpiece of the design. Cherry wood cabinets and stainless steel appliances complement the counter tops, which are made with a special composite material and designed for bar glassware - softer to the touch than granite.
Unused space below the stairway was turned into a secure wine storage room, and another cherry wood cabinet holds 300 bottles of wine in a humidity and temperature controlled refrigeration unit.
The basement remodeling project also includes an entertainment center and cozy fireplace. The basement-turned-entertainment room is controlled with a two-zone heating system to moderate both temperature and humidity.
To infuse a nautical theme a custom stairway post was created to simulate the mast from a 1905 vintage sailboat. The mast/post was hand-crafted from mahogany and steel banding.

The 100-year old home’s kitchen was old and just didn’t function well. A peninsula in the middle of the main part of the kitchen blocked the path from the back door. This forced the homeowners to mostly use an odd, U-shaped corner of the kitchen.
Design objectives:
-Add an island
-Wow-factor design
-Incorporate arts and crafts with a touch of Mid-century modern style
-Allow for a better work triangle when cooking
-Create a seamless path coming into the home from the backdoor
-Make all the countertops in the space 36” high (the old kitchen had different base cabinet heights)
Design challenges to be solved:
-Island design
-Where to place the sink and dishwasher
-The family’s main entrance into the home is a back door located within the kitchen space. Samantha needed to find a way to make an unobstructed path through the kitchen to the outside
-A large eating area connected to the kitchen felt slightly misplaced – Samantha wanted to bring the kitchen and materials more into this area
-The client does not like appliance garages/cabinets to the counter. The more countertop space, the better!
Design solutions:
-Adding the right island made all the difference! Now the family has a couple of seats within the kitchen space. -Multiple walkways facilitate traffic flow.
-Multiple pantry cabinets (both shallow and deep) are placed throughout the space. A couple of pantry cabinets were even added to the back door wall and wrap around into the breakfast nook to give the kitchen a feel of extending into the adjoining eating area.
-Upper wall cabinets with clear glass offer extra lighting and the opportunity for the client to display her beautiful vases and plates. They add and an airy feel to the space.
-The kitchen had two large existing windows that were ideal for a sink placement. The window closest to the back door made the most sense due to the fact that the other window was in the corner. Now that the sink had a place, we needed to worry about the dishwasher. Samantha didn’t want the dishwasher to be in the way of people coming in the back door – it’s now in the island right across from the sink.
-The homeowners love Motawi Tile. Some fantastic pieces are placed within the backsplash throughout the kitchen. -Larger tiles with borders make for nice accent pieces over the rangetop and by the bar/beverage area.
-The adjacent area for eating is a gorgeous nook with massive windows. We added a built-in furniture-style banquette with additional lower storage cabinets in the same finish. It’s a great way to connect and blend the two areas into what now feels like one big space!

Check out this gorgeous kitchenette remodel our team did . It features custom cabinetry with soft close doors and drawers, custom wood countertops with matching floating shelves, and 4x12 subway tile with 3x6 herringbone accent behind the sink. This kitchen even includes fully functioning beer taps in the backsplash along with waterproof flooring.
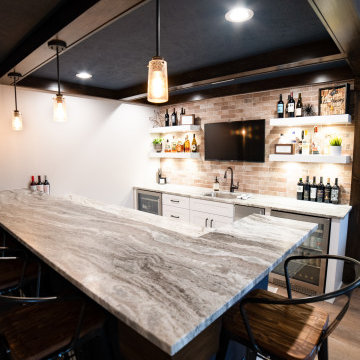
Inspiration för en amerikansk hemmabar, med skåp i shakerstil, vita skåp, granitbänkskiva, brunt stänkskydd, stänkskydd i keramik, vinylgolv och brunt golv
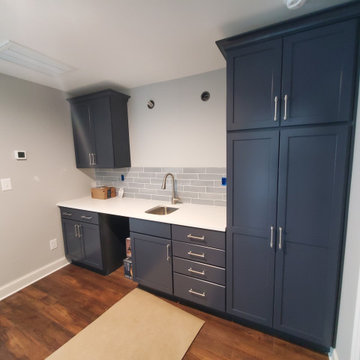
3rd floor attic wetbar in Apex, NC navy blue Merillat Classic Portrait Cabinetry
Inspiration för små amerikanska linjära vitt hemmabarer med vask, med en undermonterad diskho, skåp i shakerstil, blå skåp, bänkskiva i kvartsit, grått stänkskydd, stänkskydd i keramik, laminatgolv och brunt golv
Inspiration för små amerikanska linjära vitt hemmabarer med vask, med en undermonterad diskho, skåp i shakerstil, blå skåp, bänkskiva i kvartsit, grått stänkskydd, stänkskydd i keramik, laminatgolv och brunt golv

This storm grey kitchen on Cape Cod was designed by Gail of White Wood Kitchens. The cabinets are all plywood with soft close hinges made by UltraCraft Cabinetry. The doors are a Lauderdale style constructed from Red Birch with a Storm Grey stained finish. The island countertop is a Fantasy Brown granite while the perimeter of the kitchen is an Absolute Black Leathered. The wet bar has a Thunder Grey Silestone countertop. The island features shelves for cookbooks and there are many unique storage features in the kitchen and the wet bar to optimize the space and functionality of the kitchen. Builder: Barnes Custom Builders
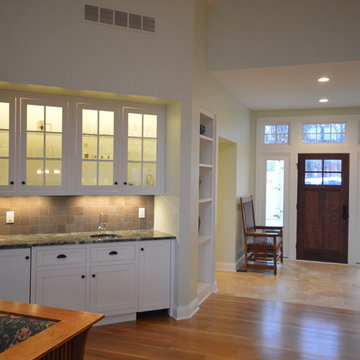
The bar area of the family room includes convenient, built in storage.
Inspiration för små amerikanska linjära hemmabarer med vask, med en undermonterad diskho, skåp i shakerstil, vita skåp, granitbänkskiva, grått stänkskydd, stänkskydd i keramik och ljust trägolv
Inspiration för små amerikanska linjära hemmabarer med vask, med en undermonterad diskho, skåp i shakerstil, vita skåp, granitbänkskiva, grått stänkskydd, stänkskydd i keramik och ljust trägolv

The Parkgate was designed from the inside out to give homage to the past. It has a welcoming wraparound front porch and, much like its ancestors, a surprising grandeur from floor to floor. The stair opens to a spectacular window with flanking bookcases, making the family space as special as the public areas of the home. The formal living room is separated from the family space, yet reconnected with a unique screened porch ideal for entertaining. The large kitchen, with its built-in curved booth and large dining area to the front of the home, is also ideal for entertaining. The back hall entry is perfect for a large family, with big closets, locker areas, laundry home management room, bath and back stair. The home has a large master suite and two children's rooms on the second floor, with an uncommon third floor boasting two more wonderful bedrooms. The lower level is every family’s dream, boasting a large game room, guest suite, family room and gymnasium with 14-foot ceiling. The main stair is split to give further separation between formal and informal living. The kitchen dining area flanks the foyer, giving it a more traditional feel. Upon entering the home, visitors can see the welcoming kitchen beyond.
Photographer: David Bixel
Builder: DeHann Homes

Such an exciting transformation for this sweet family. A modern take on Southwest design has us swooning over these neutrals with bold and fun pops of color and accents that showcase the gorgeous footprint of this kitchen, dining, and drop zone to expertly tuck away the belonging of a busy family!
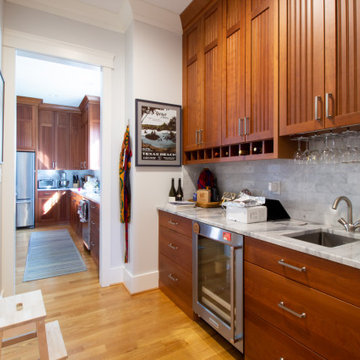
This custom home is part of the Carillon Place infill development in Richmond.
Inspiration för mellanstora amerikanska parallella grått hemmabarer med vask, med en undermonterad diskho, skåp i shakerstil, skåp i mellenmörkt trä, granitbänkskiva, grått stänkskydd, stänkskydd i keramik och ljust trägolv
Inspiration för mellanstora amerikanska parallella grått hemmabarer med vask, med en undermonterad diskho, skåp i shakerstil, skåp i mellenmörkt trä, granitbänkskiva, grått stänkskydd, stänkskydd i keramik och ljust trägolv
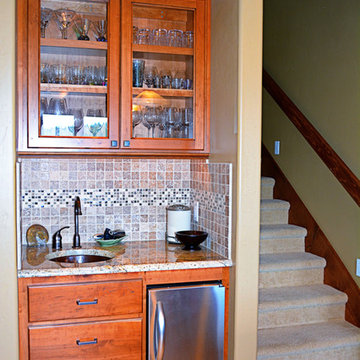
Inspiration för små amerikanska linjära hemmabarer med vask, med en undermonterad diskho, luckor med glaspanel, skåp i mellenmörkt trä, granitbänkskiva, beige stänkskydd, stänkskydd i keramik och ljust trägolv
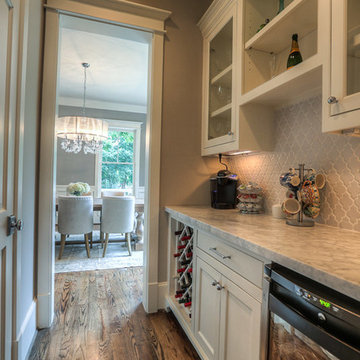
Idéer för en mellanstor amerikansk linjär hemmabar, med skåp i shakerstil, vita skåp, marmorbänkskiva, grått stänkskydd, stänkskydd i keramik och mellanmörkt trägolv
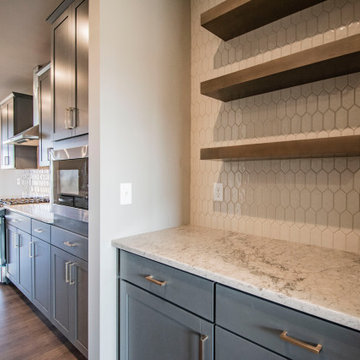
Idéer för att renovera en mellanstor amerikansk linjär hemmabar, med luckor med infälld panel, grå skåp, bänkskiva i kvartsit, vitt stänkskydd, stänkskydd i keramik, mellanmörkt trägolv och brunt golv
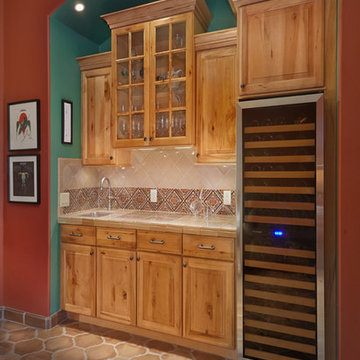
Wellborn Cabinetry
Idéer för att renovera en mycket stor amerikansk hemmabar, med en undermonterad diskho, luckor med upphöjd panel, skåp i slitet trä, kaklad bänkskiva, flerfärgad stänkskydd, stänkskydd i keramik, klinkergolv i terrakotta och brunt golv
Idéer för att renovera en mycket stor amerikansk hemmabar, med en undermonterad diskho, luckor med upphöjd panel, skåp i slitet trä, kaklad bänkskiva, flerfärgad stänkskydd, stänkskydd i keramik, klinkergolv i terrakotta och brunt golv
Inspiration för en stor amerikansk linjär hemmabar med vask, med en undermonterad diskho, luckor med upphöjd panel, svarta skåp, beige stänkskydd, stänkskydd i keramik, mörkt trägolv och brunt golv
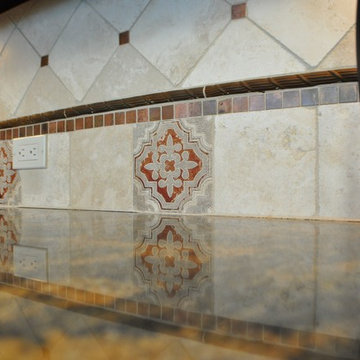
Idéer för en mellanstor amerikansk u-formad hemmabar med stolar, med luckor med glaspanel, skåp i mörkt trä, bänkskiva i akrylsten, stänkskydd i keramik, kalkstensgolv och beige stänkskydd
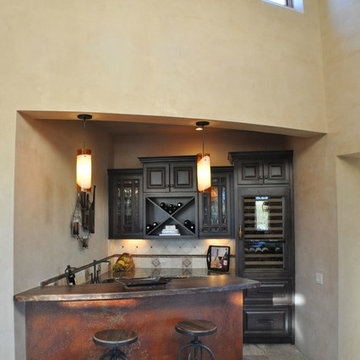
Foto på en amerikansk u-formad hemmabar med stolar, med luckor med glaspanel, skåp i mörkt trä, bänkskiva i akrylsten, stänkskydd i keramik och kalkstensgolv
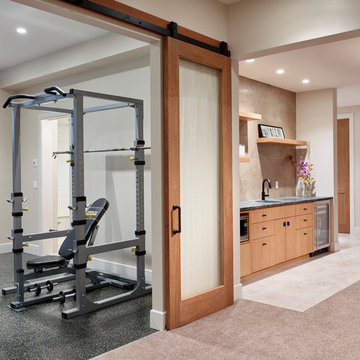
Ian Grant Photography
Inspiration för stora amerikanska linjära hemmabarer med vask, med en undermonterad diskho, släta luckor, skåp i mellenmörkt trä, granitbänkskiva, beige stänkskydd, stänkskydd i keramik och klinkergolv i keramik
Inspiration för stora amerikanska linjära hemmabarer med vask, med en undermonterad diskho, släta luckor, skåp i mellenmörkt trä, granitbänkskiva, beige stänkskydd, stänkskydd i keramik och klinkergolv i keramik
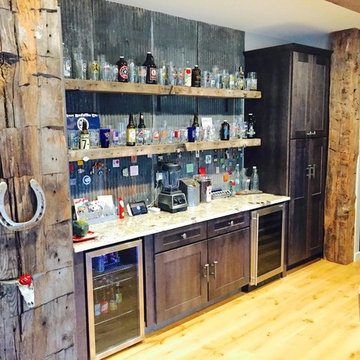
Bild på en stor amerikansk linjär hemmabar med vask, med skåp i shakerstil, skåp i mörkt trä, granitbänkskiva, beige stänkskydd, stänkskydd i keramik, ljust trägolv och brunt golv
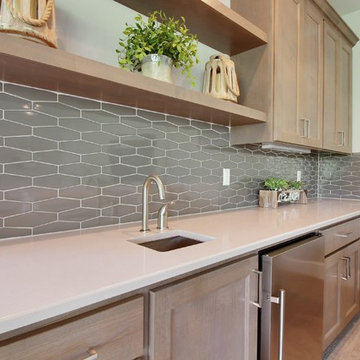
Paint Colors by Sherwin Williams
Interior Body Color : Agreeable Gray SW 7029
Interior Trim Color : Northwood Cabinets’ Eggshell
Flooring & Tile Supplied by Macadam Floor & Design
Carpet by Tuftex
Carpet Product : Martini Time in Nylon
Home Bar Backsplash Tile by Z Collection Tile & Stone & Natucer
Backsplash Tile Product : Avanti
Slab Countertops by Wall to Wall Stone
Home Bar Countertop : Caesarstone in Haze
Faucets & Shower-Heads by Delta Faucet
Sinks by Decolav
Cabinets by Northwood Cabinets
Built-In Cabinetry Colors : Jute
Windows by Milgard Windows & Doors
Product : StyleLine Series Windows
Supplied by Troyco
Interior Design by Creative Interiors & Design
Lighting by Globe Lighting / Destination Lighting
Doors by Western Pacific Building Materials
Amerikansk hemmabar, med stänkskydd i keramik
1