Amerikansk hemmabar
Sortera efter:
Budget
Sortera efter:Populärt i dag
1 - 20 av 530 foton
Artikel 1 av 3

Black Onyx Basement Bar.
Idéer för mellanstora amerikanska parallella hemmabarer med stolar, med mellanmörkt trägolv, skåp i shakerstil, skåp i mörkt trä, granitbänkskiva, flerfärgad stänkskydd och stänkskydd i sten
Idéer för mellanstora amerikanska parallella hemmabarer med stolar, med mellanmörkt trägolv, skåp i shakerstil, skåp i mörkt trä, granitbänkskiva, flerfärgad stänkskydd och stänkskydd i sten

Wine is one of the few things in life that improves with age.
But it can also rapidly deteriorate. The three factors that have the most direct impact on a wine's condition are light, humidity and temperature. Because wine can often be expensive and often appreciate in value, security is another issue.
This basement-remodeling project began with ensuring the quality and security of the owner’s wine collection. Even more important, the remodeled basement had to become an inviting place for entertaining family and friends.
A wet bar/entertainment area became the centerpiece of the design. Cherry wood cabinets and stainless steel appliances complement the counter tops, which are made with a special composite material and designed for bar glassware - softer to the touch than granite.
Unused space below the stairway was turned into a secure wine storage room, and another cherry wood cabinet holds 300 bottles of wine in a humidity and temperature controlled refrigeration unit.
The basement remodeling project also includes an entertainment center and cozy fireplace. The basement-turned-entertainment room is controlled with a two-zone heating system to moderate both temperature and humidity.
To infuse a nautical theme a custom stairway post was created to simulate the mast from a 1905 vintage sailboat. The mast/post was hand-crafted from mahogany and steel banding.

Behind the bar, there is ample storage and counter space to prepare.
Bild på en stor amerikansk grå parallell grått hemmabar med vask, med skåp i shakerstil, grå skåp, mellanmörkt trägolv, bänkskiva i betong, stänkskydd i trä och brunt golv
Bild på en stor amerikansk grå parallell grått hemmabar med vask, med skåp i shakerstil, grå skåp, mellanmörkt trägolv, bänkskiva i betong, stänkskydd i trä och brunt golv

The basement bar uses space that would otherwise be empty square footage. A custom bar aligns with the stair treads and is the same wood and finish as the floors upstairs. John Wilbanks Photography

Inspiration för en liten amerikansk beige linjär beige hemmabar, med en undermonterad diskho, luckor med upphöjd panel, skåp i mörkt trä, bänkskiva i kvartsit, beige stänkskydd, stänkskydd i stenkakel, mellanmörkt trägolv och brunt golv

Enjoy Entertaining? Consider adding a bar to your basement and other entertainment spaces. The black farmhouse sink is a unique addition to this bar!
Meyer Design

Photographer: Calgary Photos
Builder: www.timberstoneproperties.ca
Inspiration för stora amerikanska parallella hemmabarer med stolar, med en undermonterad diskho, skåp i shakerstil, skåp i mörkt trä, granitbänkskiva, brunt stänkskydd, stänkskydd i stickkakel och skiffergolv
Inspiration för stora amerikanska parallella hemmabarer med stolar, med en undermonterad diskho, skåp i shakerstil, skåp i mörkt trä, granitbänkskiva, brunt stänkskydd, stänkskydd i stickkakel och skiffergolv

The 100-year old home’s kitchen was old and just didn’t function well. A peninsula in the middle of the main part of the kitchen blocked the path from the back door. This forced the homeowners to mostly use an odd, U-shaped corner of the kitchen.
Design objectives:
-Add an island
-Wow-factor design
-Incorporate arts and crafts with a touch of Mid-century modern style
-Allow for a better work triangle when cooking
-Create a seamless path coming into the home from the backdoor
-Make all the countertops in the space 36” high (the old kitchen had different base cabinet heights)
Design challenges to be solved:
-Island design
-Where to place the sink and dishwasher
-The family’s main entrance into the home is a back door located within the kitchen space. Samantha needed to find a way to make an unobstructed path through the kitchen to the outside
-A large eating area connected to the kitchen felt slightly misplaced – Samantha wanted to bring the kitchen and materials more into this area
-The client does not like appliance garages/cabinets to the counter. The more countertop space, the better!
Design solutions:
-Adding the right island made all the difference! Now the family has a couple of seats within the kitchen space. -Multiple walkways facilitate traffic flow.
-Multiple pantry cabinets (both shallow and deep) are placed throughout the space. A couple of pantry cabinets were even added to the back door wall and wrap around into the breakfast nook to give the kitchen a feel of extending into the adjoining eating area.
-Upper wall cabinets with clear glass offer extra lighting and the opportunity for the client to display her beautiful vases and plates. They add and an airy feel to the space.
-The kitchen had two large existing windows that were ideal for a sink placement. The window closest to the back door made the most sense due to the fact that the other window was in the corner. Now that the sink had a place, we needed to worry about the dishwasher. Samantha didn’t want the dishwasher to be in the way of people coming in the back door – it’s now in the island right across from the sink.
-The homeowners love Motawi Tile. Some fantastic pieces are placed within the backsplash throughout the kitchen. -Larger tiles with borders make for nice accent pieces over the rangetop and by the bar/beverage area.
-The adjacent area for eating is a gorgeous nook with massive windows. We added a built-in furniture-style banquette with additional lower storage cabinets in the same finish. It’s a great way to connect and blend the two areas into what now feels like one big space!
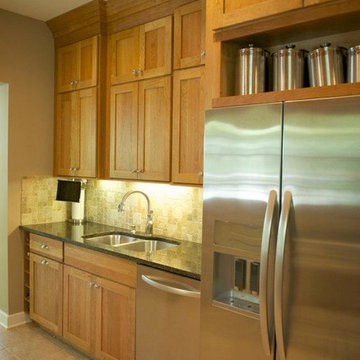
Exempel på en mellanstor amerikansk linjär hemmabar med vask, med en undermonterad diskho, skåp i shakerstil, skåp i ljust trä, granitbänkskiva, beige stänkskydd, stänkskydd i stenkakel och travertin golv

After, photo by Gretchen Callejas
Inredning av en amerikansk stor vita linjär vitt hemmabar med vask, med en nedsänkt diskho, luckor med infälld panel, grå skåp, granitbänkskiva, vitt stänkskydd, stänkskydd i marmor, mellanmörkt trägolv och brunt golv
Inredning av en amerikansk stor vita linjär vitt hemmabar med vask, med en nedsänkt diskho, luckor med infälld panel, grå skåp, granitbänkskiva, vitt stänkskydd, stänkskydd i marmor, mellanmörkt trägolv och brunt golv

Butler's pantry with bar sink, beverage fridge, glass cabinets, wine storage and pantry cabinet.
Foto på en amerikansk svarta l-formad hemmabar med vask, med en undermonterad diskho, skåp i shakerstil, blå skåp, granitbänkskiva, vitt stänkskydd, mörkt trägolv och brunt golv
Foto på en amerikansk svarta l-formad hemmabar med vask, med en undermonterad diskho, skåp i shakerstil, blå skåp, granitbänkskiva, vitt stänkskydd, mörkt trägolv och brunt golv
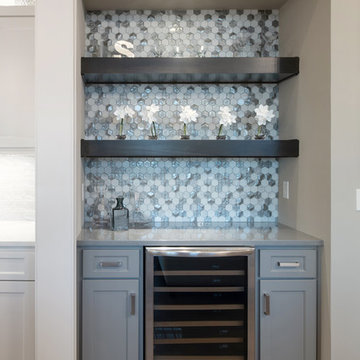
Bild på en liten amerikansk grå parallell grått hemmabar med vask, med släta luckor, grå skåp, granitbänkskiva, flerfärgad stänkskydd, stänkskydd i mosaik, mellanmörkt trägolv och brunt golv

Large game room with mesquite bar top, swivel bar stools, quad TV, custom cabinets hand carved with bronze insets, game table, custom carpet, lighted liquor display, venetian plaster walls, custom furniture.
Project designed by Susie Hersker’s Scottsdale interior design firm Design Directives. Design Directives is active in Phoenix, Paradise Valley, Cave Creek, Carefree, Sedona, and beyond.
For more about Design Directives, click here: https://susanherskerasid.com/

Inspiration för stora amerikanska l-formade hemmabarer med stolar, med en undermonterad diskho, luckor med infälld panel, skåp i mellenmörkt trä, träbänkskiva, brunt stänkskydd, stänkskydd i trä och mellanmörkt trägolv

A Dillard-Jones Builders design – this home takes advantage of 180-degree views and pays homage to the home’s natural surroundings with stone and timber details throughout the home.
Photographer: Fred Rollison Photography
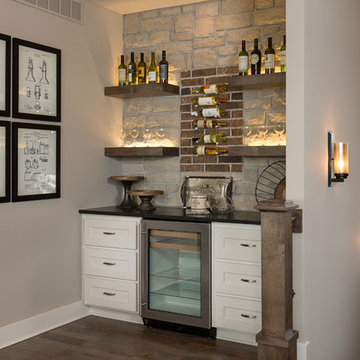
Elite Home Images
Idéer för att renovera en amerikansk linjär hemmabar, med skåp i shakerstil, vita skåp, rött stänkskydd, stänkskydd i tegel och mörkt trägolv
Idéer för att renovera en amerikansk linjär hemmabar, med skåp i shakerstil, vita skåp, rött stänkskydd, stänkskydd i tegel och mörkt trägolv
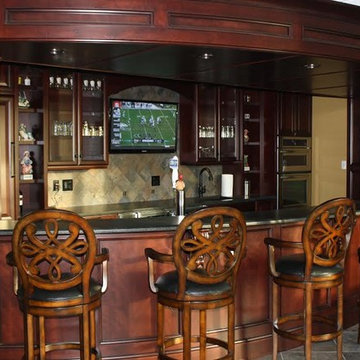
Bild på en stor amerikansk parallell hemmabar med stolar, med luckor med glaspanel, skåp i mörkt trä, granitbänkskiva, flerfärgad stänkskydd, stänkskydd i stenkakel och klinkergolv i terrakotta

Check out this gorgeous kitchenette remodel our team did . It features custom cabinetry with soft close doors and drawers, custom wood countertops with matching floating shelves, and 4x12 subway tile with 3x6 herringbone accent behind the sink. This kitchen even includes fully functioning beer taps in the backsplash along with waterproof flooring.
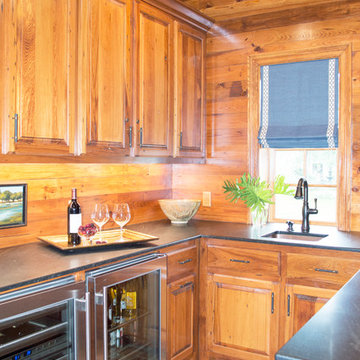
Entre Nous Design
Bild på en mellanstor amerikansk u-formad hemmabar med stolar, med en undermonterad diskho, luckor med upphöjd panel, skåp i mörkt trä, bänkskiva i betong, brunt stänkskydd, stänkskydd i trä och tegelgolv
Bild på en mellanstor amerikansk u-formad hemmabar med stolar, med en undermonterad diskho, luckor med upphöjd panel, skåp i mörkt trä, bänkskiva i betong, brunt stänkskydd, stänkskydd i trä och tegelgolv

This is a awesome basement...thank you Steve and Janice for letting Pro Basement bring your vision to life.
Larry Otte
Idéer för en stor amerikansk hemmabar med stolar, med klinkergolv i keramik, luckor med upphöjd panel, granitbänkskiva, beige stänkskydd, stänkskydd i stenkakel, flerfärgat golv och skåp i mörkt trä
Idéer för en stor amerikansk hemmabar med stolar, med klinkergolv i keramik, luckor med upphöjd panel, granitbänkskiva, beige stänkskydd, stänkskydd i stenkakel, flerfärgat golv och skåp i mörkt trä
Amerikansk hemmabar
1